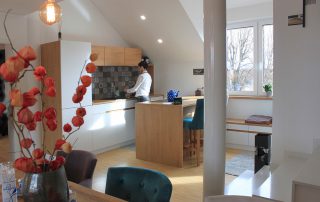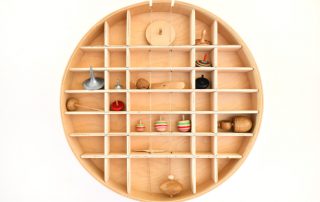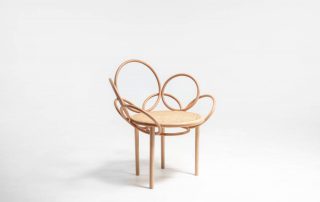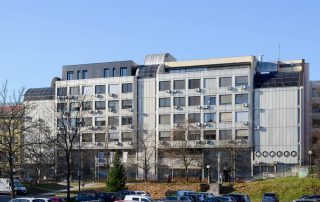The space is a reflection of 2020, reminiscent of the 1920s in terms of luxurious materials, gilded details, modernity, geometric shapes and patterns, and simultaneously an inspiration for a new era reflecting our consciousness and highlighting the importance of nature even more than ever before. The whiteness of the space serves as the basis for the formation of new patterns and at the same time as a symbol for the future and an opportunity for new thought processes.
The saturation of patterns and colours typical of art deco creates a space merely with the placement of elements and by mirroring, which is noticeable only on the spot. Due to the infinity of geometry, the floor can also be perceived as a part of larger floor or as a part of a geometric pattern that continues in an endless mirror of the reception desk with the metal shelf. It is a matter of interpretation.
The metal shelf with the counter symbolizes birth of a new era. During the “big bang”, a metal piece exploded and revealed an “endless” counter in the middle. Left and right are the remains of metal parts. The material retreats before the virtual. The space reflects the extravagance of the 1920s, futurism and the increasingly important contact between humans and nature during the growing trend of ecological disasters. 2020 cannot be compared to the 1920s, because today we gaze at the virtual world and are increasingly aware of the importance of connection with nature, symbolized with plants and round mirrors surrounded by intertwining green plants, reminding us of untamed hair curls.
With the opening of the intermediate walls, the previously fragmented space is transformed into a single open-flow unit, but the reception desk still reasonably divides the space into the corridor for employees and the part for visitors. The prominent metal wall as an art installation provides the visitor with intimacy from prying eyes from the street while they wash their hair. Through large glazing, the salon communicates with the exterior and is an extension of the public space.
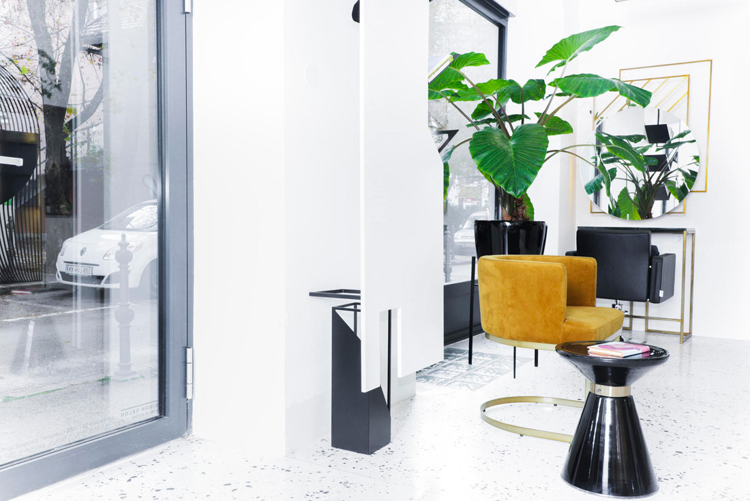
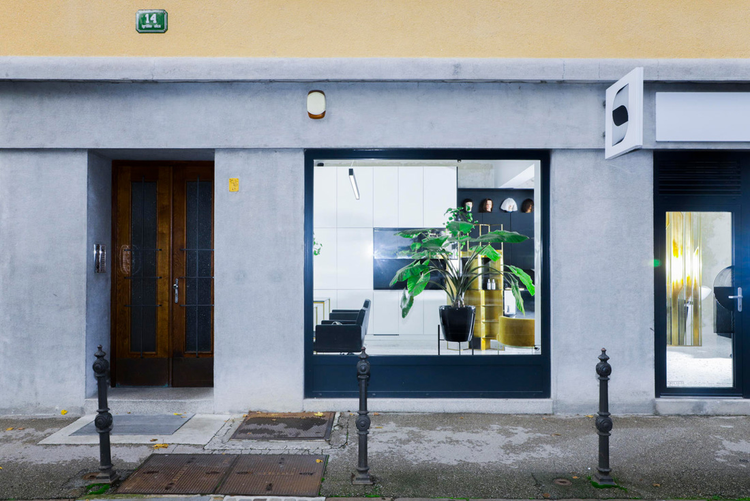
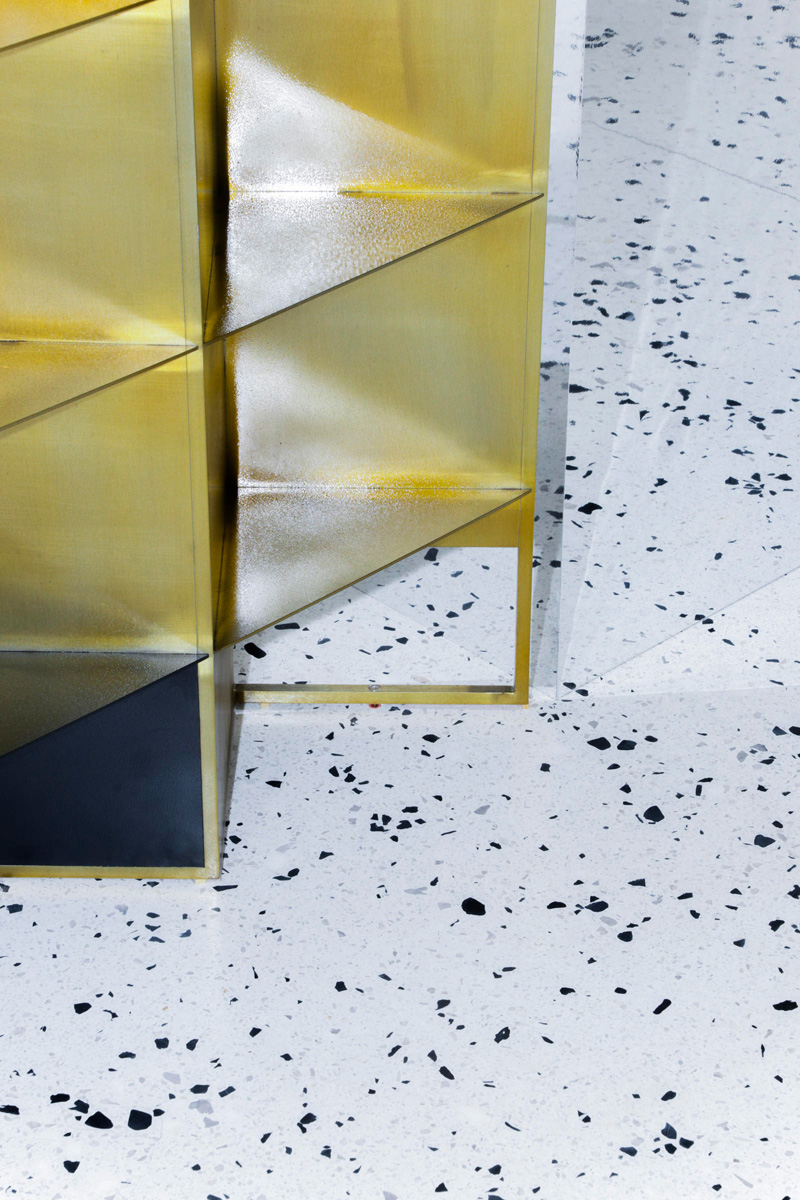
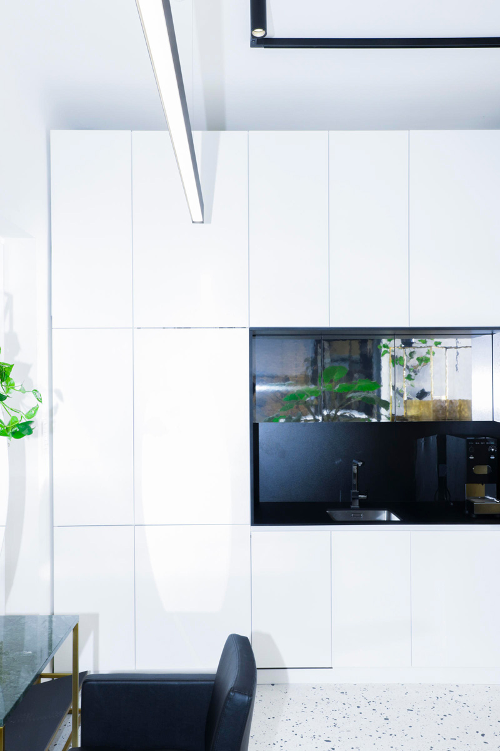
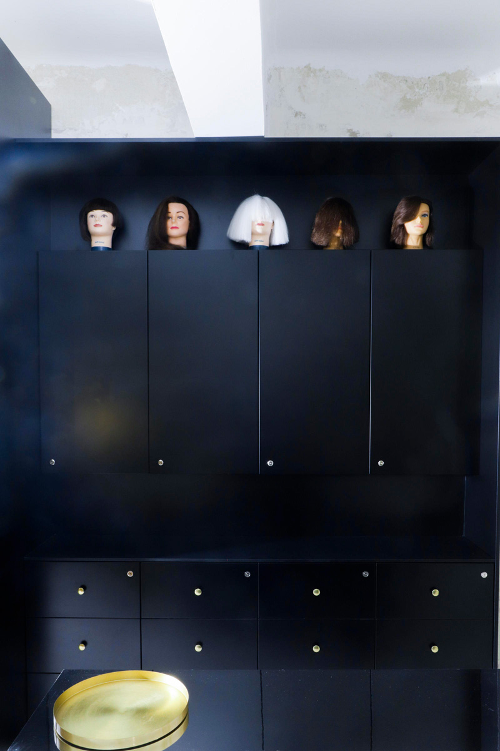
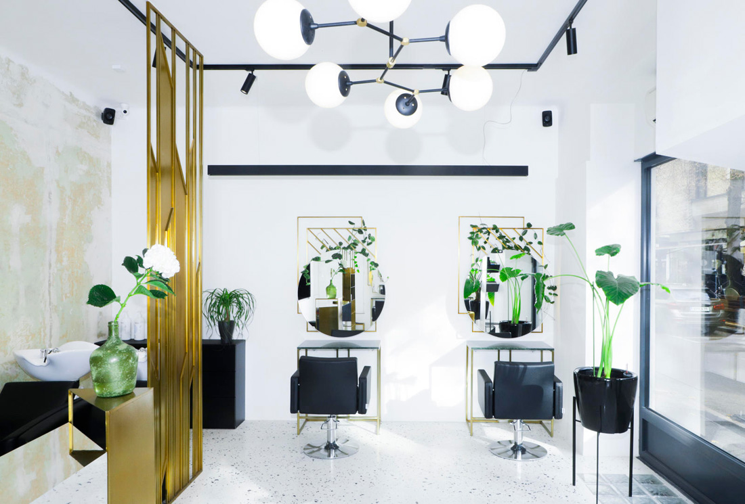
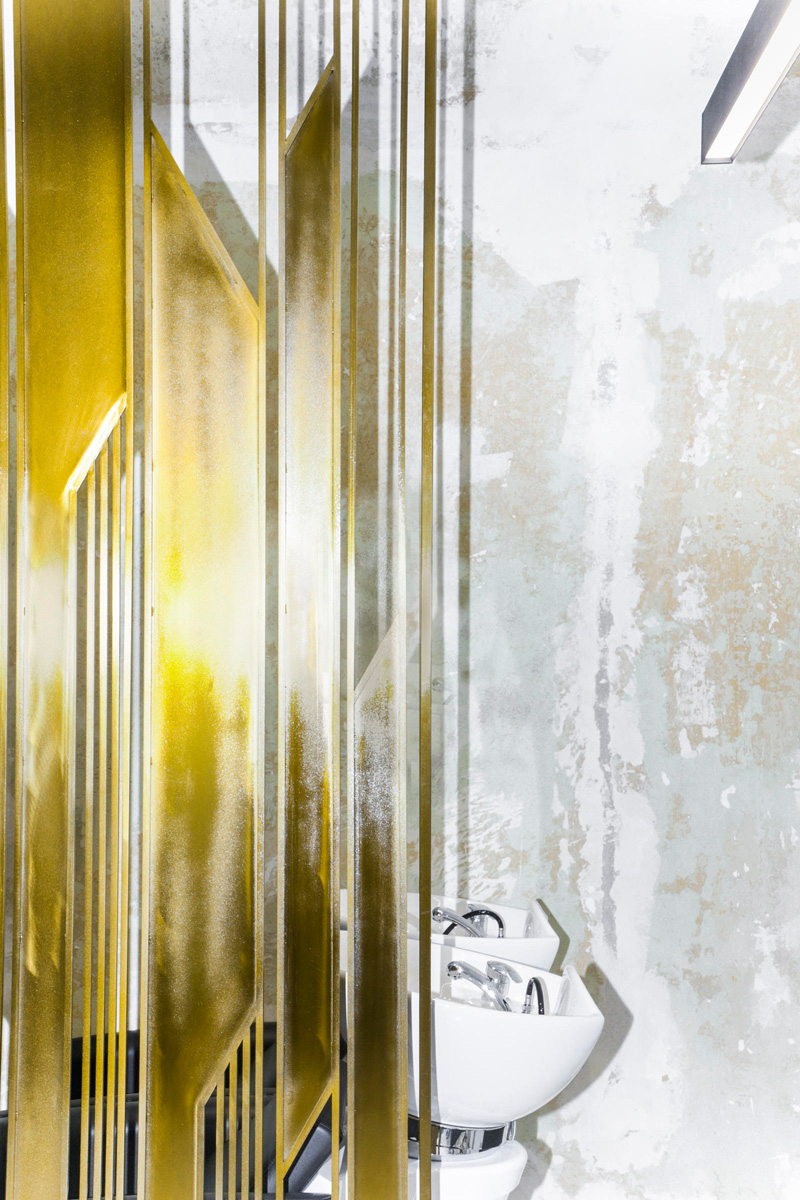
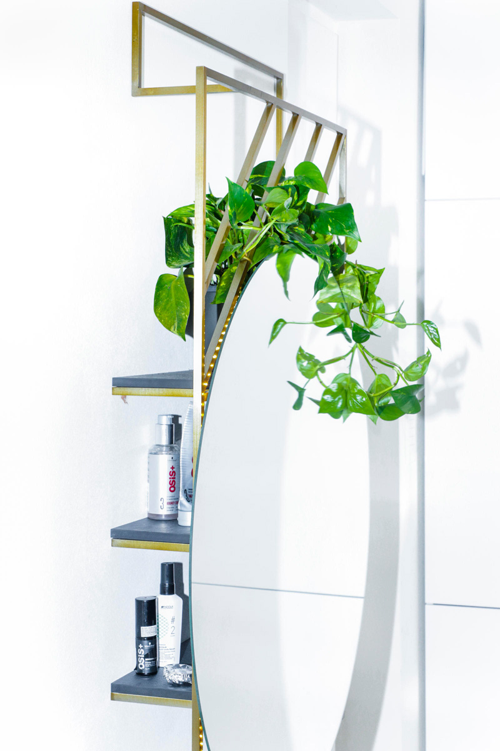

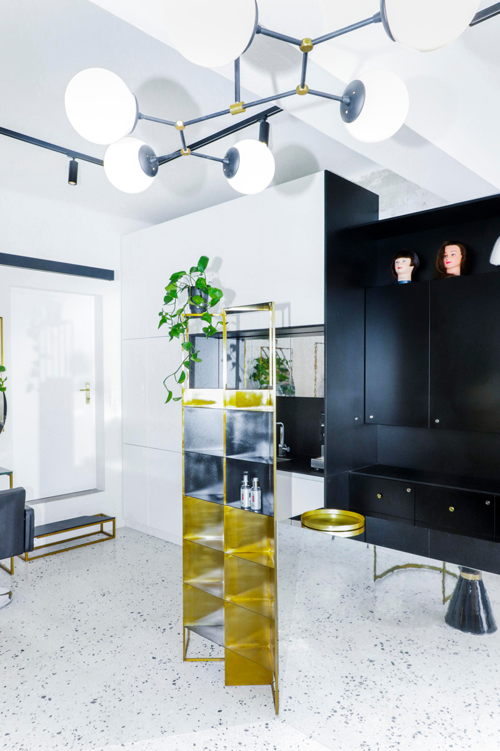
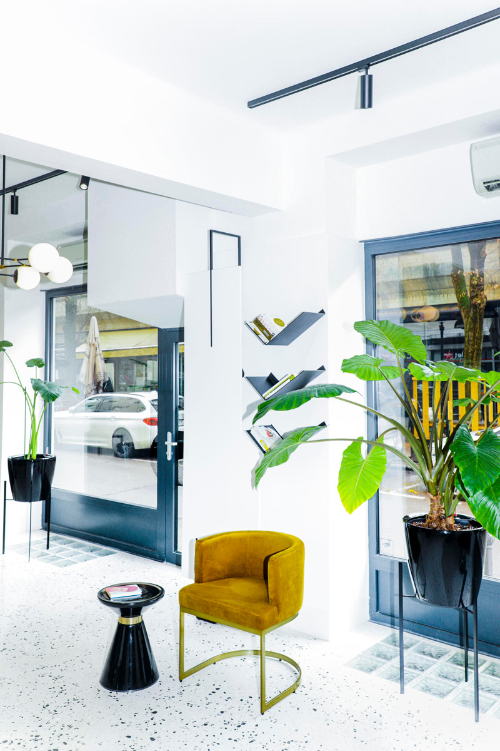
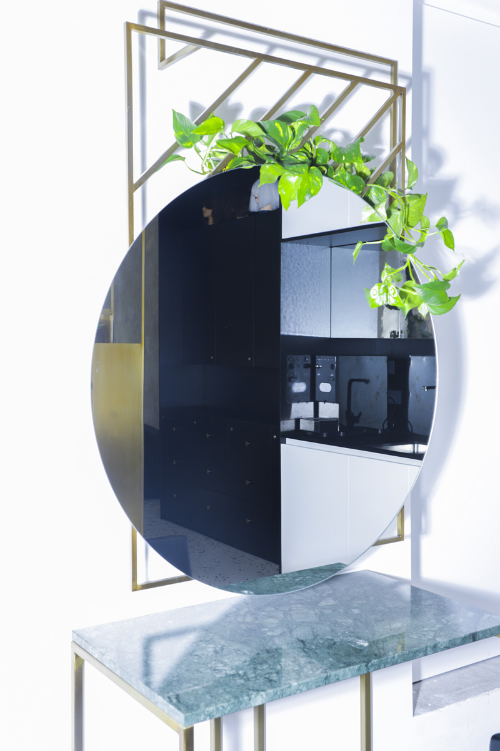
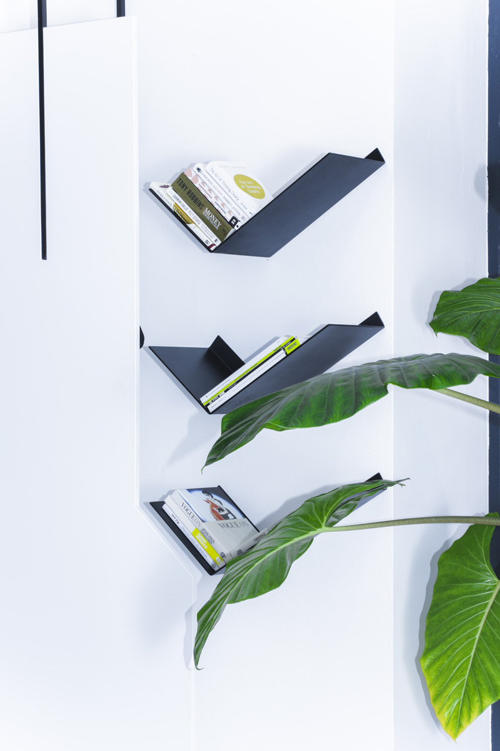


Credits
Interior
Maja Stamenković, MA_ST_AR
Client
Simon Volčič s.p.
Year of completion
2020
Location
Ljubljana, Slovenia
Total area
40 m2
Photos
Marijo Zupanov
Project Partners
Jop strojne inštalacije, Jure Orešnik s.p., Elektro Lavrič, Tine Lavrič s.p., Teracerstvo Milovan Mandić s.p., Slikopleskarstvo Klemen Janežič d.o.o., MA_ST_AR, Moples, Matej Oražem s.p., Maletti – TRIMUŽIJAT d.o.o., Strle svetila, Maisons du monde, Kamnoseštvo Grama, Steklarstvo Tulek, Idriz Tulek s.p., Jan Jenko – Celostna grafična podoba




