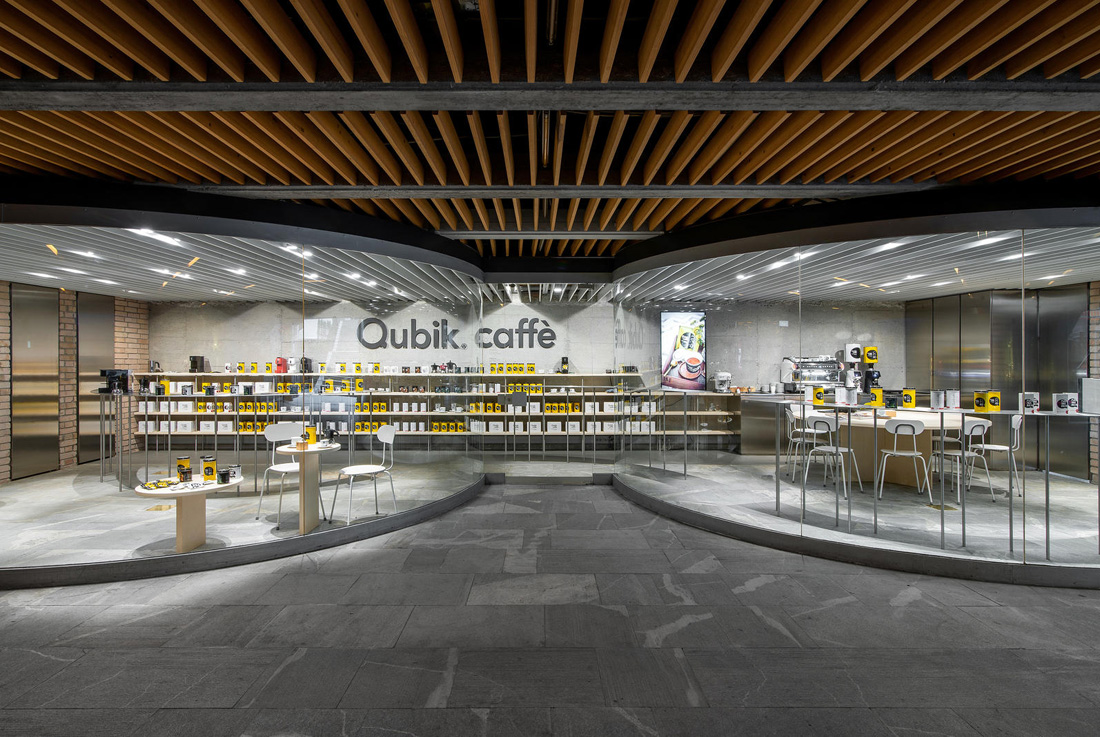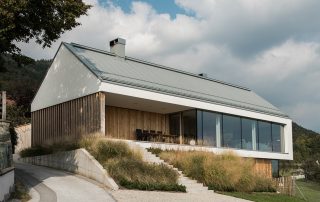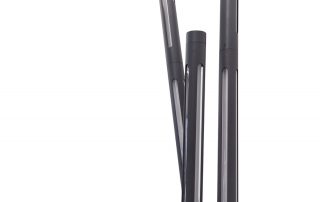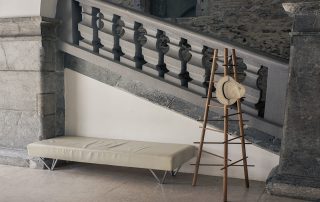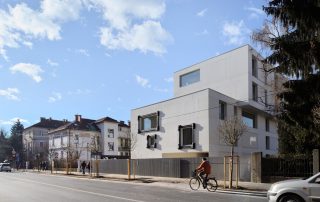Design of the new store derives from the visual identity of the brand and qualities of the existing architecture. All of the stores were designed as low volumes, inserted in the open space of the underground shopping gallery. The only element dividing the unified stone pavement in stores and underpas is the curved glass membrane of the shop windows. Interventions were limited to removal of later added unauthentic layers. Exposed béton brut on the back wall and supporting slabs was sanded to original appereance. Brick partition walls were exposed also. New interventions are added in a reversible manner and lightly touch the original. New lamella ceiling closely follows the lost original. Tall storage and new doors are made in subtle reflective metal, that sheds light on products presented. New furnishing is a combination of thin stainless steel planes, typical metal pipes and bleached ash wood, with presentation tables and conference table, made exclusively in wood.
What makes this project one-of-a-kind?
This is a pilot project in terms of renovation of Maximarket underpass shopping gallery. We developed the project in close collaboration with heritage protection office and conservator Tatjana Adamič. It is vital to understand the interior of our modernist heritage as a crucial part of the inseparable whole. Our intervention exposes the spatial potential of a shop in this gallery, while respecting and following the concept and material scheme of the original.
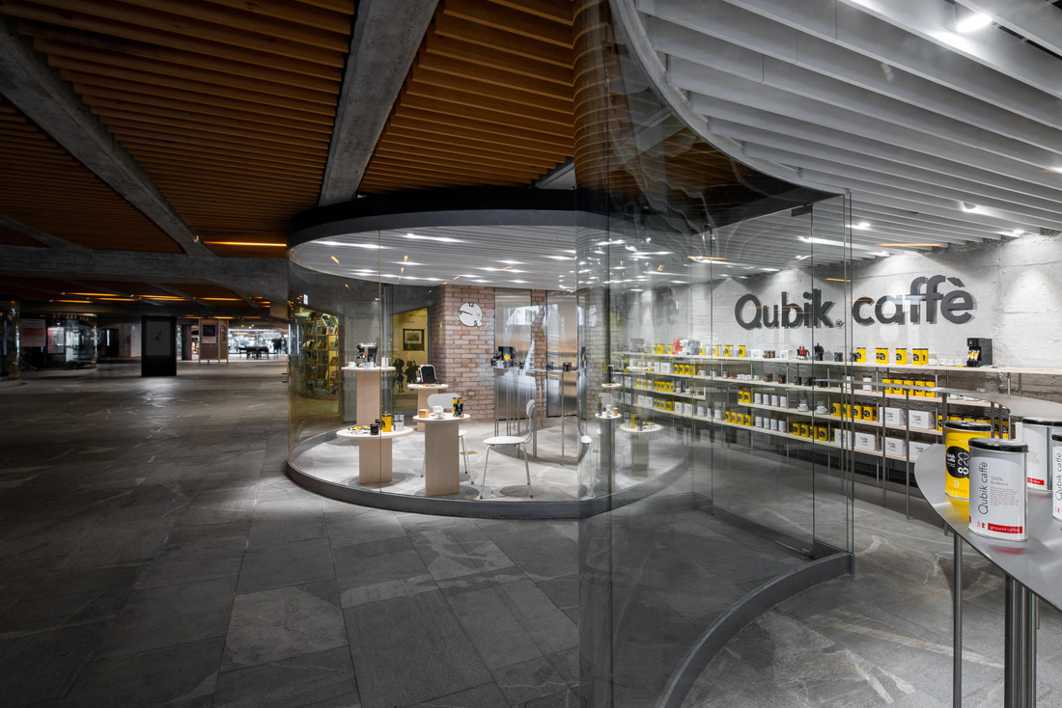
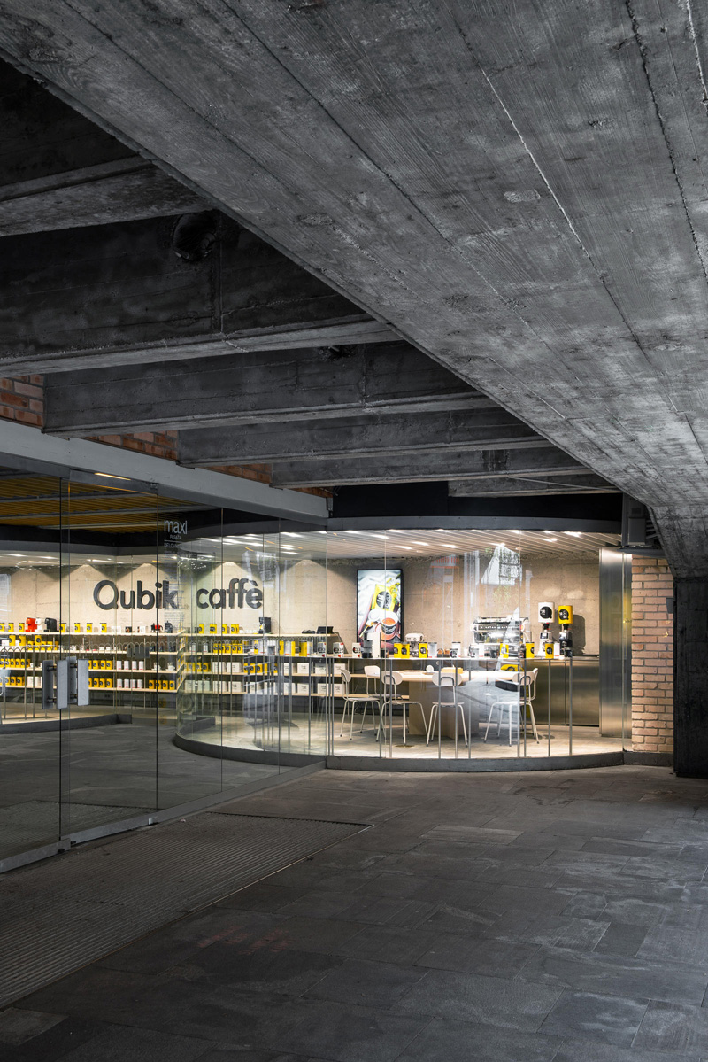
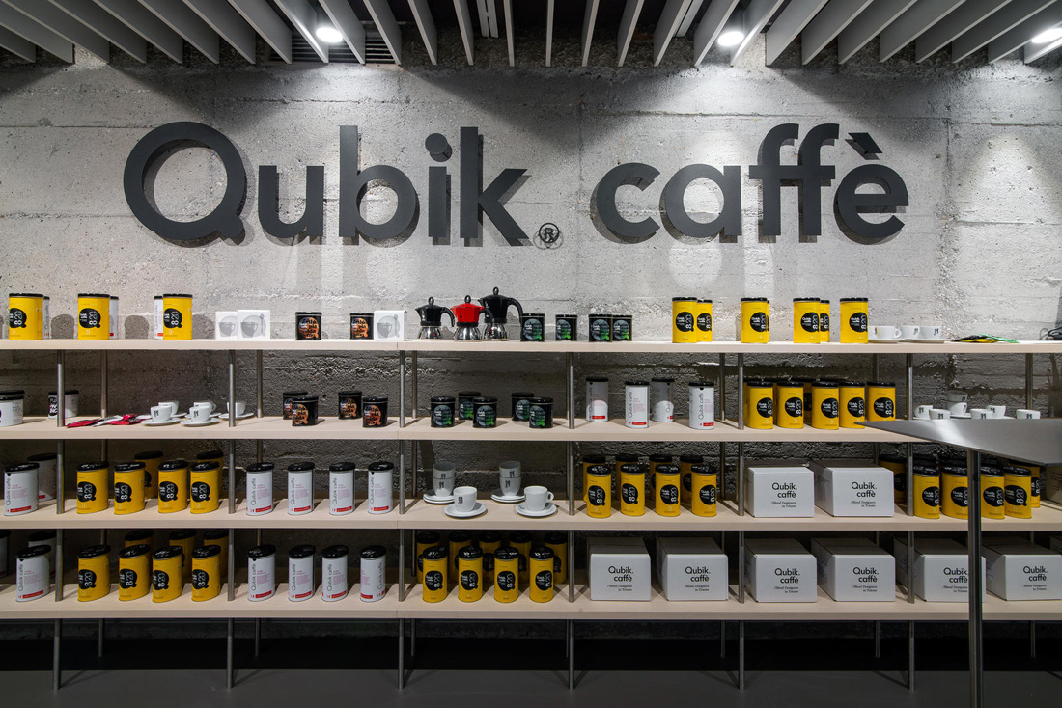
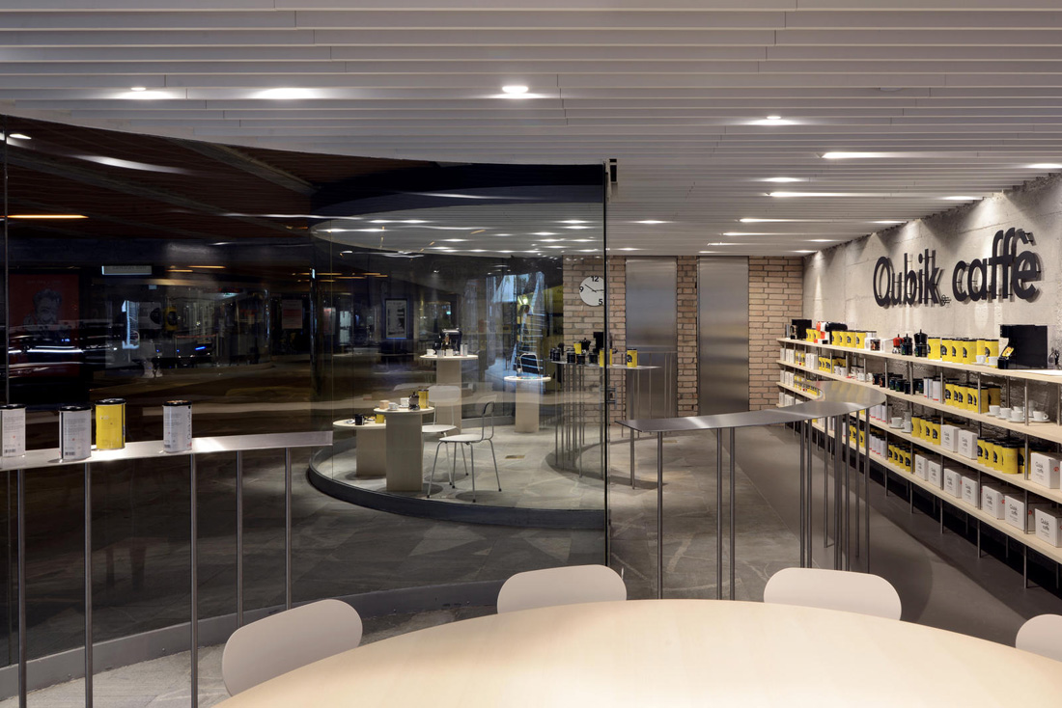
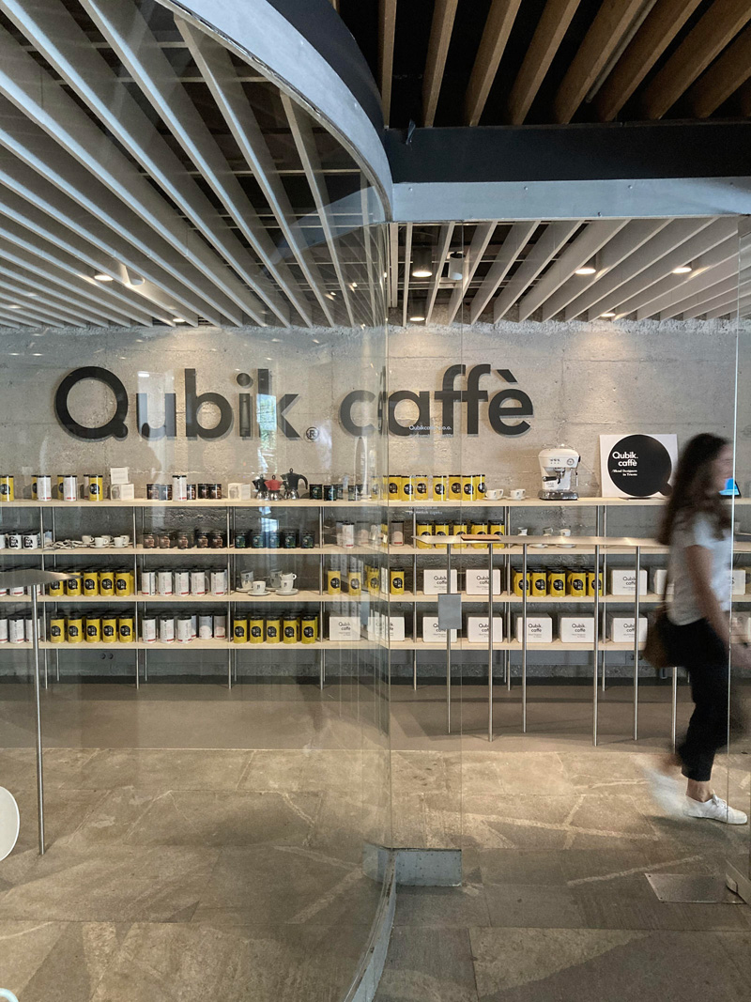
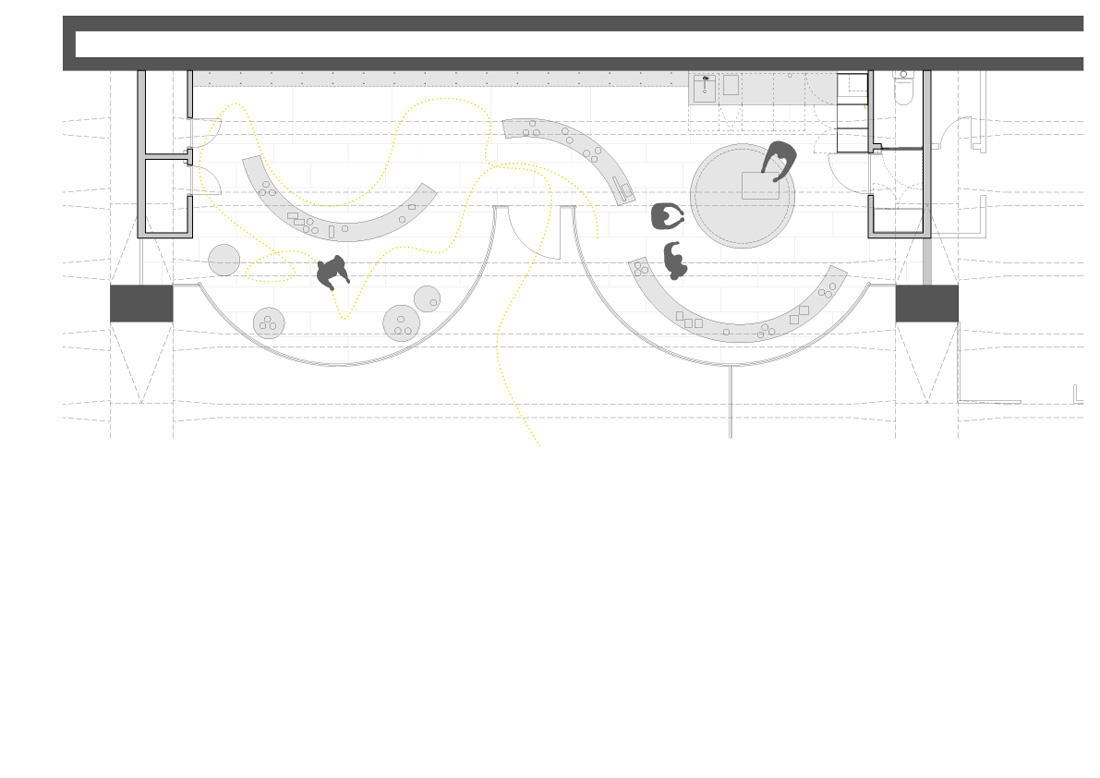

Credits
Interior
a2o2 arhitekti d.o.o.; Klara Bohinc, Andraž Keršič, Žiga Ravnikar, Eva Senekovič
Client
Qubikcaffe d.o.o.
Year of completion
2020
Location
Ljubljana, Slovenia
Total area
67 m2
Photos
Tadej Bolta
Project Partners
Main contractor
Žgur d.o.o.,
Other contractors
KGO kovinsko gostinska oprema Štangar s.p., Mizarstvo Ferfolja Simon s.p., Prosen Com d.o.o., Gradbeništvo Žolna s.p., Ivan Marjan s.p., Kliminstal d.o.o.



