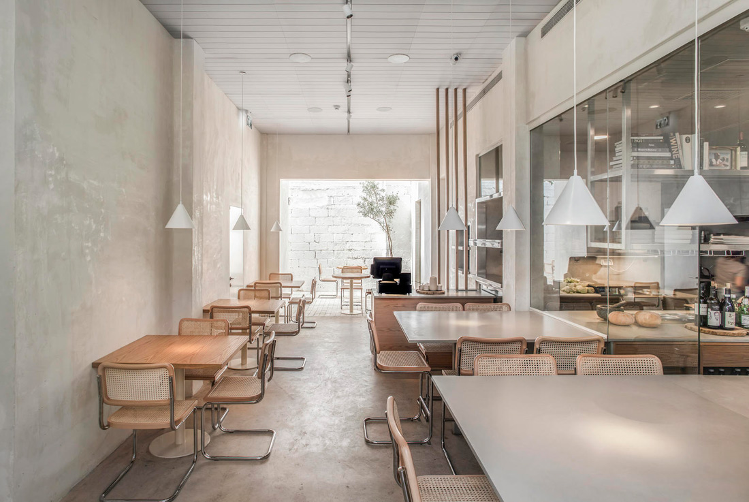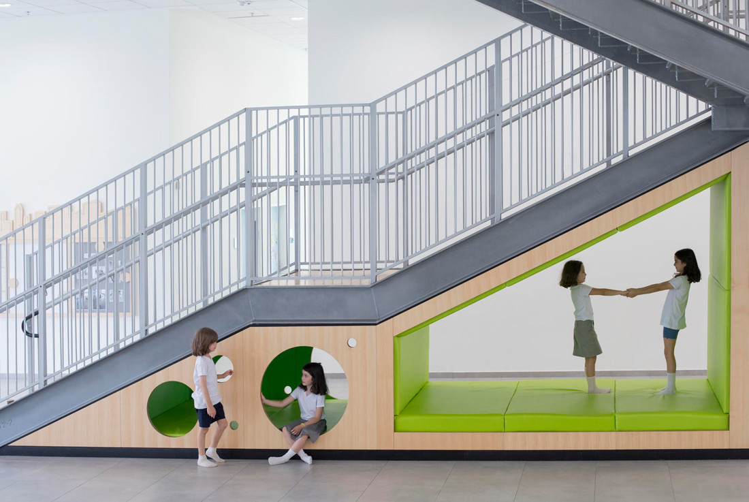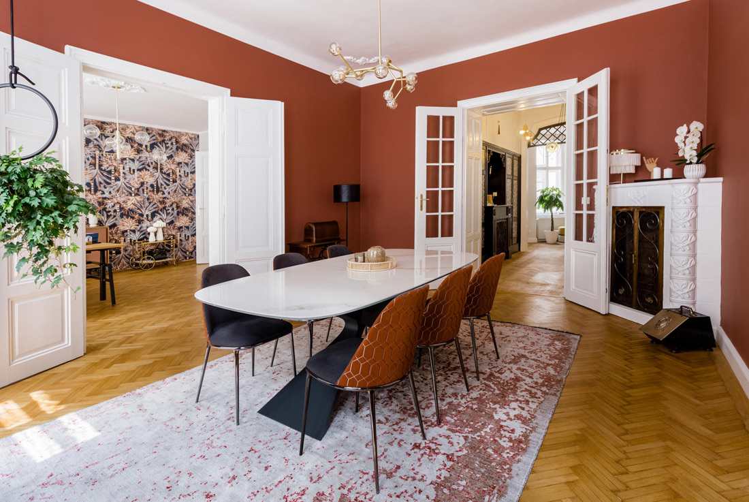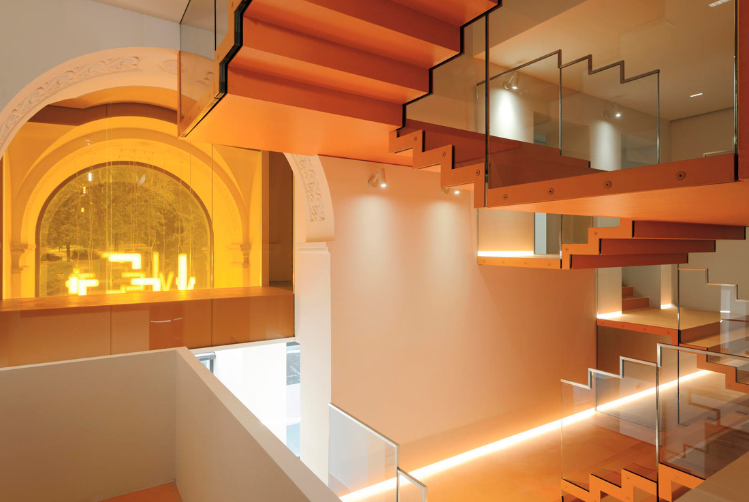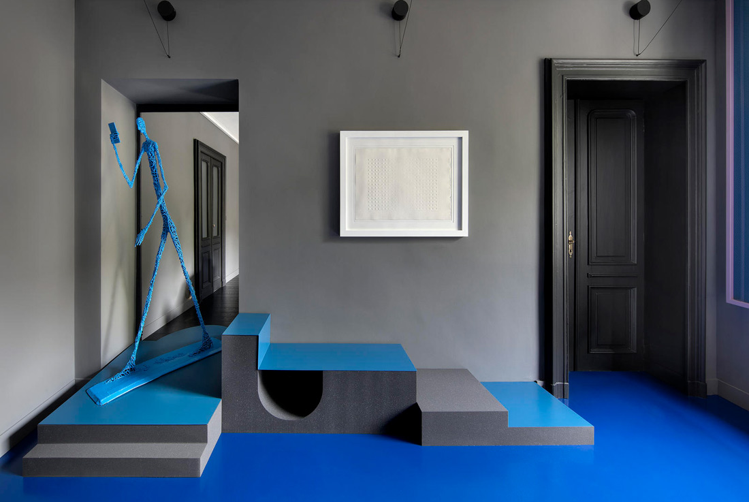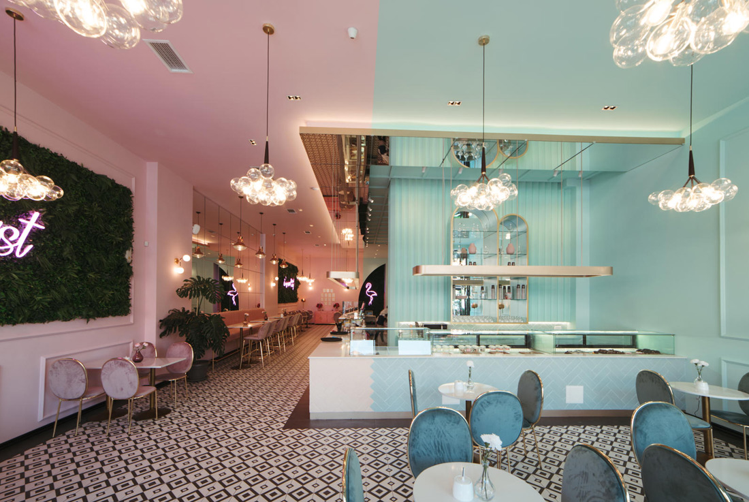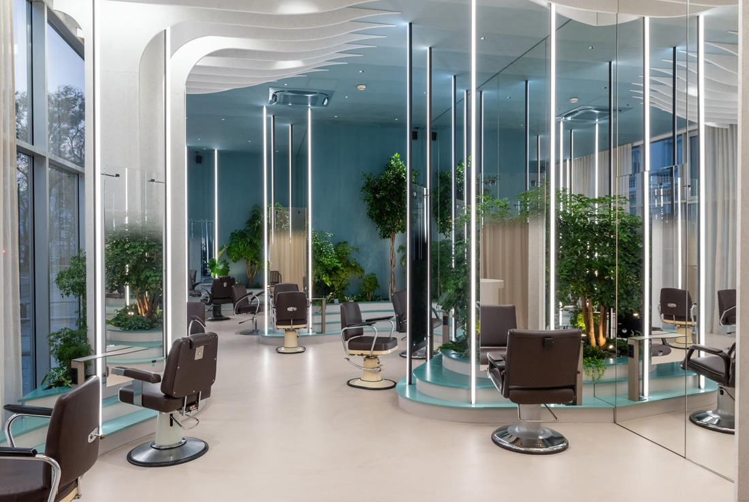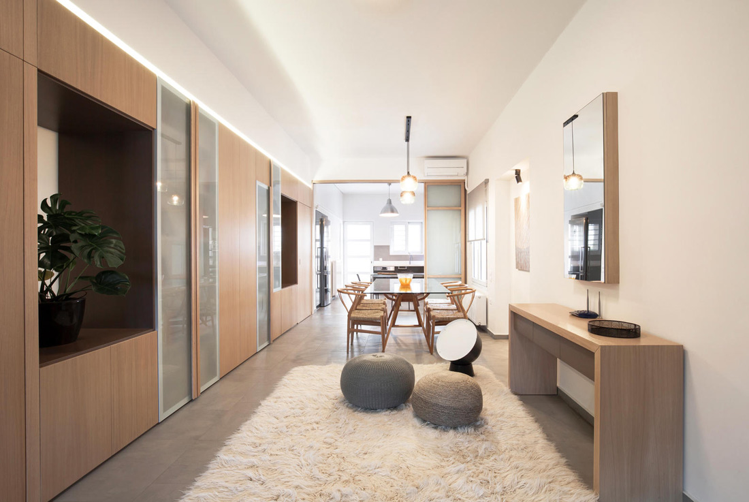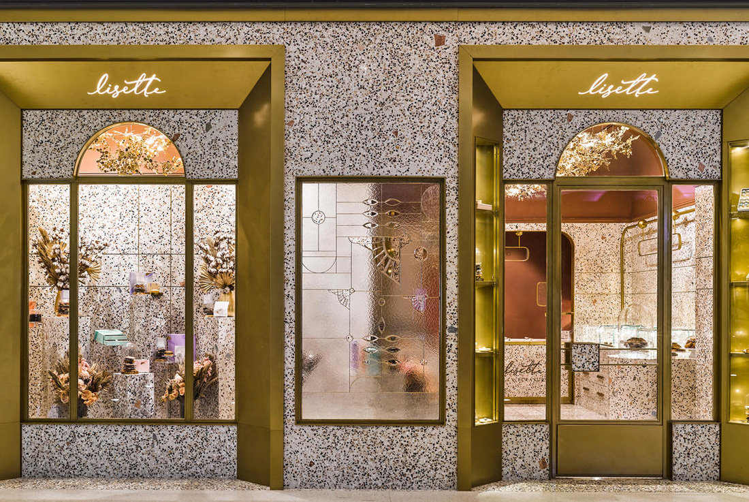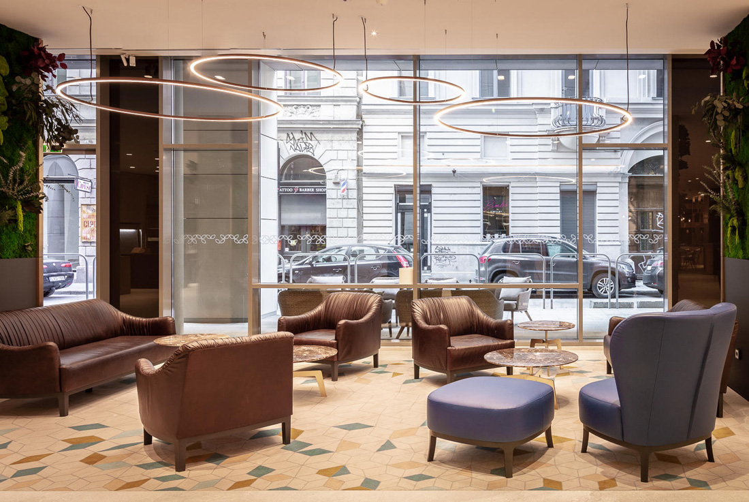INTERIORS
The Sacred Auditorium, Blata L-Bajda
The Sacred Auditorium is the congregational space at the headquarters of a religious society. The concept was simple: to create a beautiful place where you feel like you belong and to create a timeless interior that will be enjoyed by generations to come. We wanted to give the impression that the auditorium was carved out of stone thus making visitors feel grounded and almost embraced within a honey coloured
Casa Bottega, Valletta
Chris Briffa Architects’ Studio devised a design for a building that would function as both architectural practise and domicile. Briffa himself had lived next door to this period property for eight years. Dilapidated, structurally unsafe and abandoned, when presented with the opportunity to purchase it, Chris seized his chance and bought the 17th century house, located at the lower end of the Valletta peninsula. Over five years, with myriad
Opa, Tel Aviv
The 35-seat restaurant is located in Tel Aviv’s bustling but decidedly ramshackle Levinsky Market. This setting,while charming in its authenticity, posed an immediate and obvious design challenge: how does one create a re-fined dining experience on a derelict street that is otherwise marked by wholesale storefronts and bodega-style corner stores? In order to create the desired look, Kadouri and Craft & Bloom closed off the entire street-facing facade by removing
The First Inclusive School in Tel Aviv; Bikurim
Bikurim Elementary supports the integration of students with disabilities into regular classrooms, with the understanding that each child is unique. 25% of students have physical disabilities, or are on the autistic spectrum. The design strategy was to create an environment that encourages collaboration while celebrating the diversity of students. The space includes different classes & rooms, such as physical therapy, yoga/meditation, and individual study. Each room walled with glass to
Studio Schönstil, Vienna
The office was moved to a former apartment in an old building (build around 1880). The floors and windows are still original and should be preserved. It was quite a challenge to combine the old with the new without getting too eclectic. Gold details and vintage accessories` can be found in every room in the studio. The kitchen floor was completely renewed. The floor was designed by SCHÖNSTIL and
Meet Digital Culture Center, Milan
MEET is hosted in a palatial building in the central Milanese neighborhood of Porta Venezia. The palace was built in the early 20th century and expanded by renowned Italian architect Gae Aulenti in the late 1990s. The MEET venue was renovated by CRA and Italo Rota. Among other functions, it accommodates a reconfigurable auditorium and movie theater operated in collaboration with the longstanding Cineteca Italiana, a café, and an
Agorà, Turin
This was the main point used to conceive a modern working environment for lawyers that interprets classicism in the contemporary world. It’s a space that is perceived like an archetypal, legal and absolute place as the agorà, one of the first spaces dedicated/related to jurisdiction in Ancient Greece. What makes this project one-of-a-kind? This was the main point used to conceive a modern working environment for lawyers that interprets classicism in
Gusto Cake Café, Pristina
"Retro meets Art Deco with some bubble gum essence" is the style we went for. Creating timeless yet classy two symmetrical monochrome areas in one space by adding pastel colors, flowery walls with the words "Wanderlust" and "Dream Big" - words that have a deeper meaning to us. Want to know what they stand for? The "Wanderlust" wall represents our desire to travel the world. "Dream Big" stands for
The walkable landscape painting, Graz
-The love of nature was rediscovered- During the mid to late 18th century, a new garden art emerged, and its architects took their inspiration from paintings by Lorrain and Poussin, erasing the boundary between gardens and the open landscape. Garden landscapes were composed according to the rules of landscape painting with masses, spaces, color, light and shadow, and repoussoirs framing the overall picture. The idea of the landscape garden was
Urban residence in Chania Crete
The project is about the renovation of a 50s urban residence, located in the center of Chania. The layout, with common spaces arranged in a row, divided by doors, and private spaces separated by a long corridor is reorganized. The walls between the living room, the entrance hall, the dining room and the kitchen are removed in order to create a bright open space. Wooden sliding partitions allow the
Lisette, Ankara
Lisette, the newest member of Bemse Group, aims to catch the shining and lively colours of jewellery in a chocolate brand. Nēowe designed and constructed the very first store of the brand in Kuzu Effect Mall, Ankara. Widely ranged colour palette which is presented in the brand identity shows itself in the materials and details inside the space. Custom terrazzo surfaces, reflective installations covering the ceiling, brass and stained
Hilton Garden Inn Budapest
Hilton Garden Inn hotel is located in the center of Budapest, close to Basilica, on a narrow and dense street lacking public spaces. Through design, we tried to compensate for this lack through a transparent and open space towards the street, meant to attract and invite. The inspiration for the design came from the Budapest squares and hidden courtyards and we tried to create a surprise effect given by





