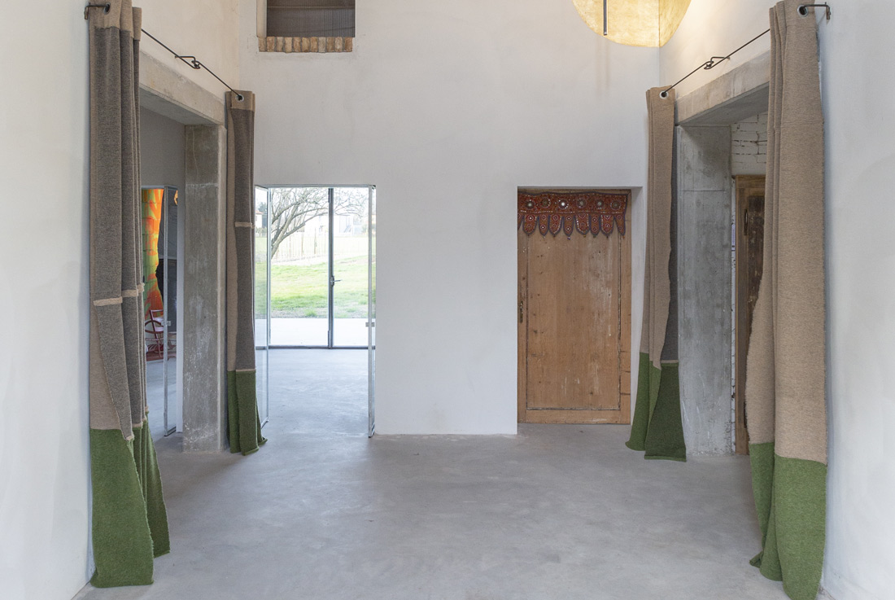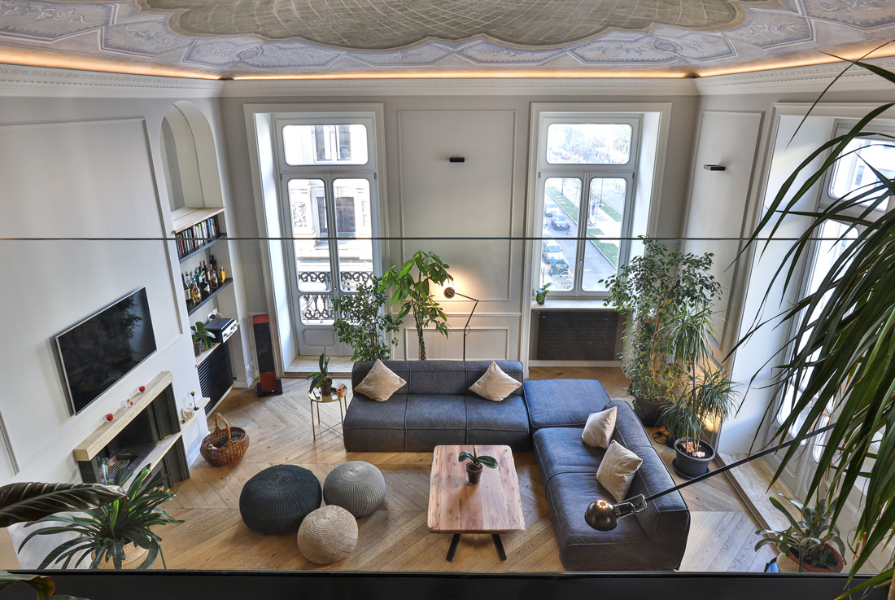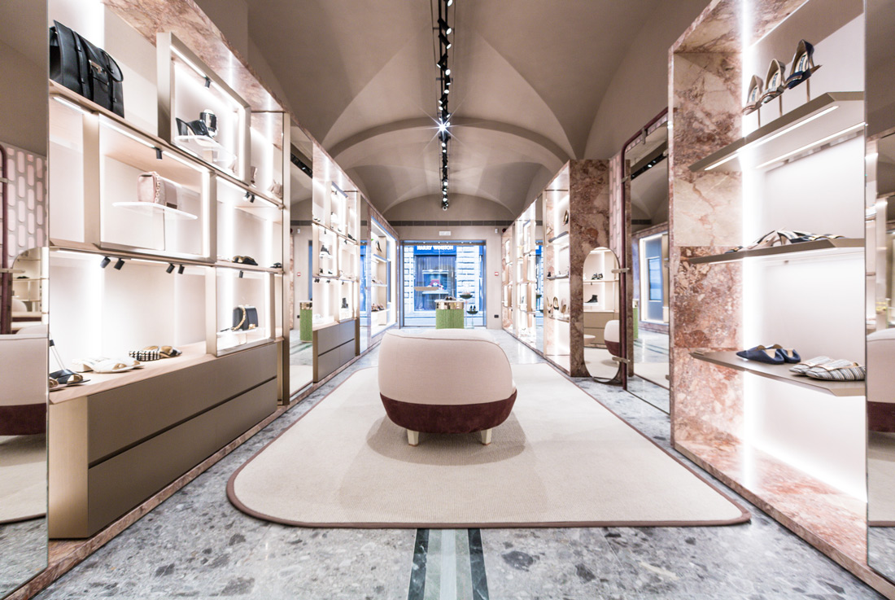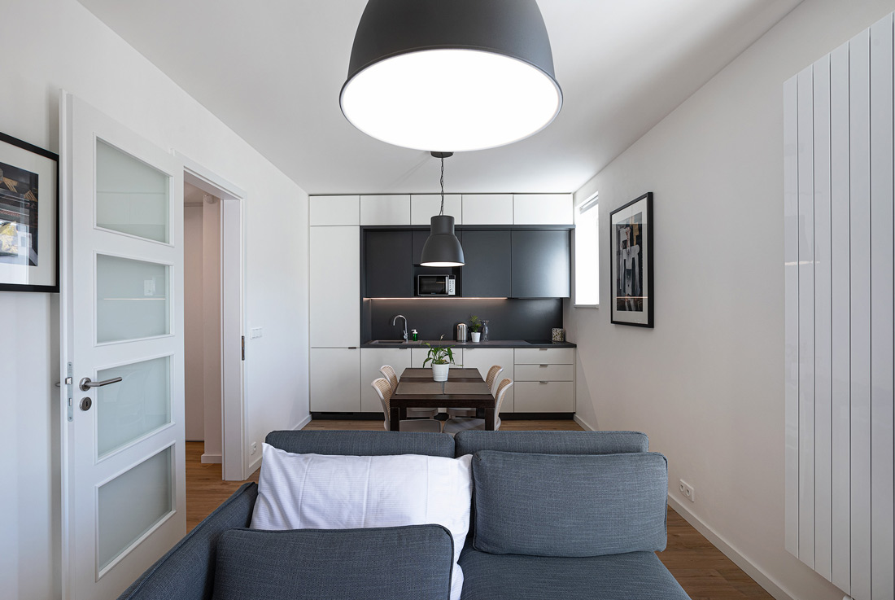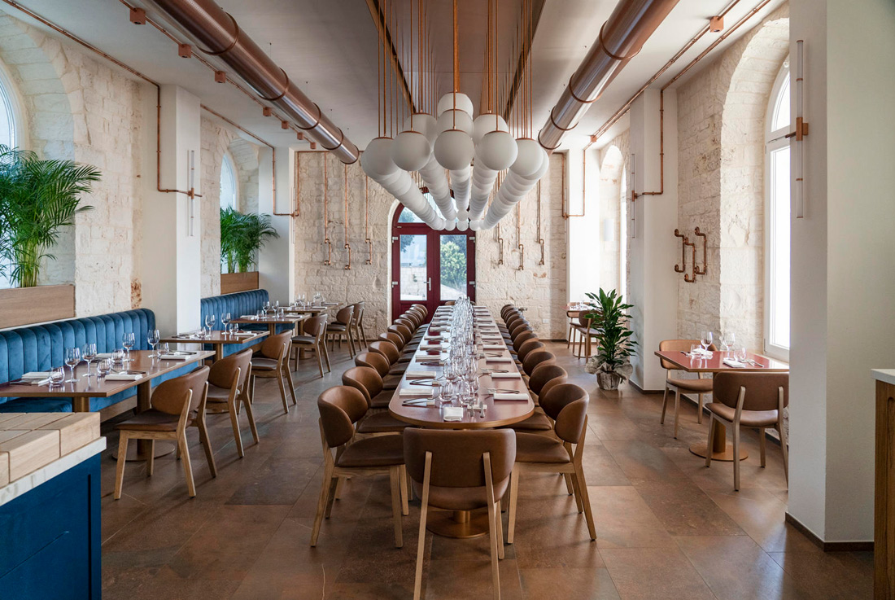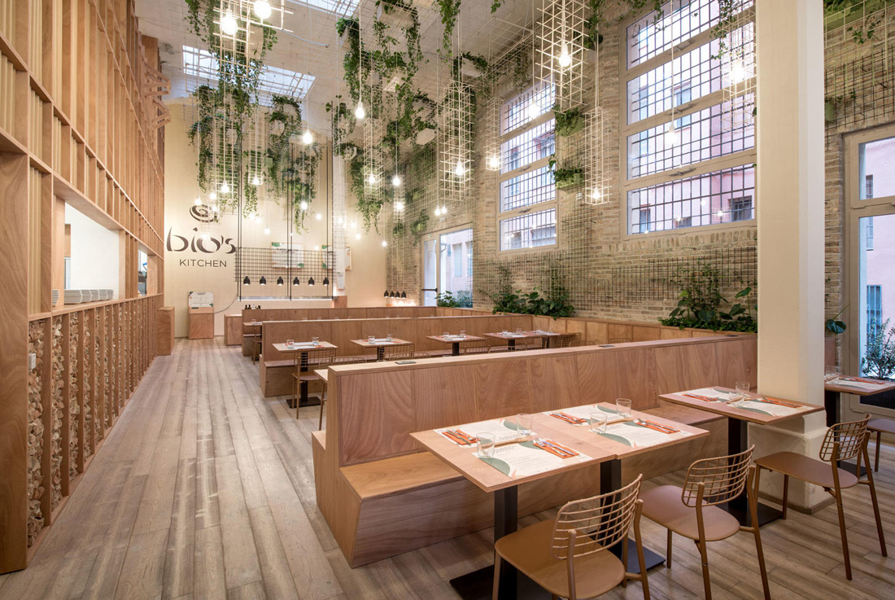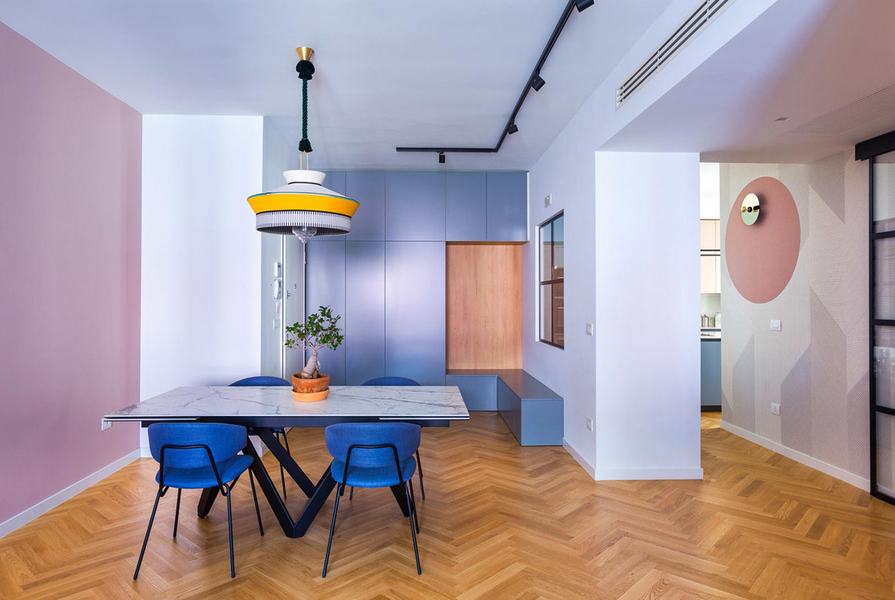INTERIORS
A brother, a sister, Ponte di Brenta
It's a house with no qualities, specially it is a house but not really at all. It's a restoration project of an old house situated around Padua, in the italians countryside. It's a space for human relations, for living together the weekends, for parties, for the bbq, for vegetables gardens, for memories and family celebrations. The project set up the two familiar unities, around the exterior side, a traditional
Back to PR, Pristina
Located in the city center of Prishtina, overviewing the Palace of Youth and Sports, this one-bedroom apartment was designed to accommodate a diaspora family during their visits on their hometown. The living space was unified by taking down the walls that separated the kitchen, pantry, and hallway, creating a continuous space, articulated by a central panel. Consisted of metal pipes, the panel becomes the element to visually separate the
Casa G|C, Caserta
A 140 square meter apartment renovated in a minimal contemporary style. Designed starting from a radical overhaul of the spaces, the new distribution responds to the owners' needs of simplicity and sociality. From here, a living area designed as a single open space with maximum use of natural light. Three large portals, framed by wood, allow you to discover the living areas from different perspectives: on one side there is
Budi Budi, Turin
The uncovering of frescoes and decorations on the ceilings has defined the new atmosphere of this large apartment in a 19th century building in the centre of Turin. The living area has a second more intimate and playful sitting room, dedicated to the time to spend with family; the bedrooms have an appendix which is in one case a walk-in closet, in the other a study; the service area
Casa nel parco, Savigliano
A seventeenth-century house immersed in a splendid park and the attention of the owners to sustainability were the guidelines of the restructuring. Starting from a glazed bow-window that allows a direct immersion in the greenery and passing through a more public living room, you come to an observatory on the roof, which like a nest, is the most intimate and contemplative space of the house. To connect these spaces a
Sergio Rossi_Roma Condotti, Roma
The boutique is turned into a cozy, contemporary setting, defined by real and natural materials like walnut and Italian marble: red Breccia Pernice and grey Ceppo di Grè.The soft and light colours become the ideal setting for the presentation of Sergio Rossi collections. The apparent simplicity of details is the stylistic hallmark of this project. The brushed pink brass frames all shoes like jewels on solid wood shelves. In this
Veleslavín Residence, Prague
This project represents the conversion of two apartment buildings from the 1940s into a medium-term accommodation facility. Standard and available materials and interior elements were used. However, their atmosphere creates the essence of a typically Prague apartment. The minimalist equipment is complemented by individual pieces by important designers of the interwar period, the paintings are also from the production of important period painters. A reference to the civil functionalism
Mansardé `Lozenets`, Sofia
The project represents a mansardé apartment with a surface area of 101.80 m2, situated in Sofia, Bulgaria. The original layout of the apartment is completely rearranged for maximum functionality and comfort of the separate areas and zones. Two of the four terraces are added to the living area, by enlarging it. The concept of the interior design is pure lines and shapes, creating coziness and luxurious feeling. The living room,
GOODO Ristorante, Locorotondo
GOODO RISTORANTE was designed to create a look of what was left of an old building, used as a power station. The building itself had been heavily demolished, and partially rebuilt. Hence, losing almost all of its historical attributes. It was necessary to combine the building with a pillar concrete structure, local stone walls and large windows. Hence, the use of materials that lace to the building’s industrial past, emphasizing
Bio’s Kitchen, Bologna
A restaurant inspired by nature. Once through the front door, a first room welcomes us: a mineral place, an internal extension of the city. The pavement of the arcades and sidewalks of Bologna accompanies us up to a second portal that marks the transition point giving access to a double volume: an enchanted place, an internal courtyard that helps us to free the mind from everyday distractions. The botanical varieties
Casa DC, Monopoli
The main goal of the project was to give a new light to a house Inside a 1970 apartment building. 150 square meters to redistribute, creating a new balance and connections between day and night, in favour of the living area and kitchen; a complete overturn of the original plan. Finishes and materials were chosen with great care, to create an harmonic common thread, an essential feeling of a
Villa M14, Balle – Valle
Villa is a part of a diffuse hotel, located in a small town of Balle in the Istrian countryside. Sun, shades and view are the basic elements of this house. The house has a simple concept. We connected the south court and the central living area into one absolute space, underlined by the pools. With this orientation, we have achieved diversity in the atmosphere of the house throughout the



