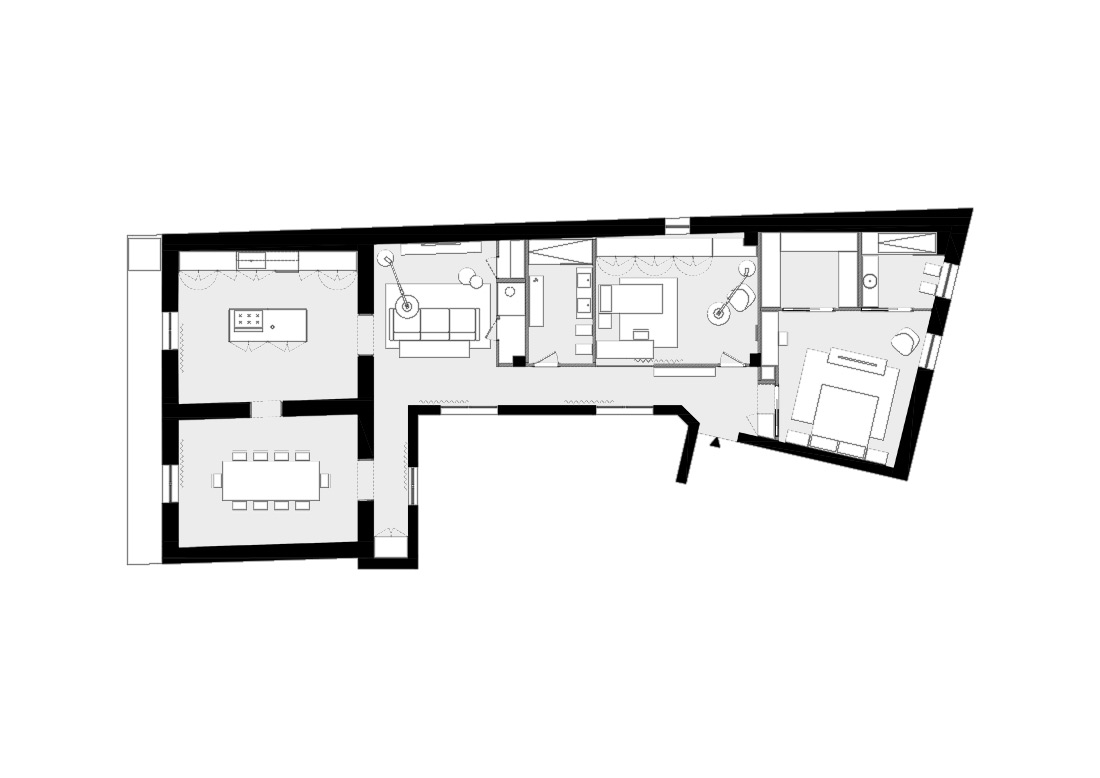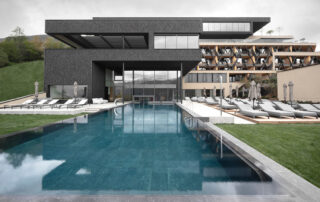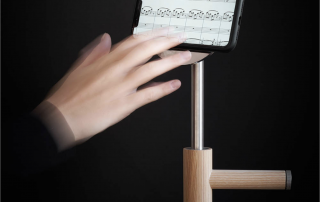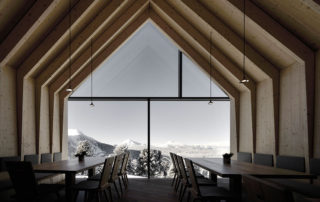A 140 square meter apartment renovated in a minimal contemporary style. Designed starting from a radical overhaul of the spaces, the new distribution responds to the owners’ needs of simplicity and sociality. From here, a living area designed as a single open space with maximum use of natural light. Three large portals, framed by wood, allow you to discover the living areas from different perspectives: on one side there is the island kitchen in white arabesque marble, in perfect contrast with the large custom-made dining table that governs the entire room and on the other, the conversation area with corner sofa, fireplace and TV screen. With the exception of a few details that recall a Nordic style, the furnishings are all chosen in a minimal contemporary style, highlighted by the simplicity of the details. In the 140 square meters, two bedrooms have also been created, one of which is a double bedroom, in which a refined atmosphere still emerges dictated by the light tones of oak and white. Two bathrooms dominated by the play of reliefs of the various coverings and a large walk-in closet. An intimate house predisposed to conviviality, modern for those who live the house not only as a private place but as a space to share with others.
What makes this project one-of-a-kind?
The idea of having a single large open space living / kitchen / dining room separated only ideally by three large oak portals obtained from the supporting tuff masonry.







Credits
Interior
2A|architetti; Michele Iacopo Laezza, Giosuè Violante
Client
Private
Year of completion
2020
Location
Caserta, Italy
Total area
140 m2
Photos
Carlo Oriente
Project Partners
41zero42, RexaDesign, TubesRadiatori, Bongio, AliceCeramica, Ikea, Vitra, Zara Home, Santamargherita Surfaces, Berti Pavimenti Legno, Sikkens, Palazzetti








