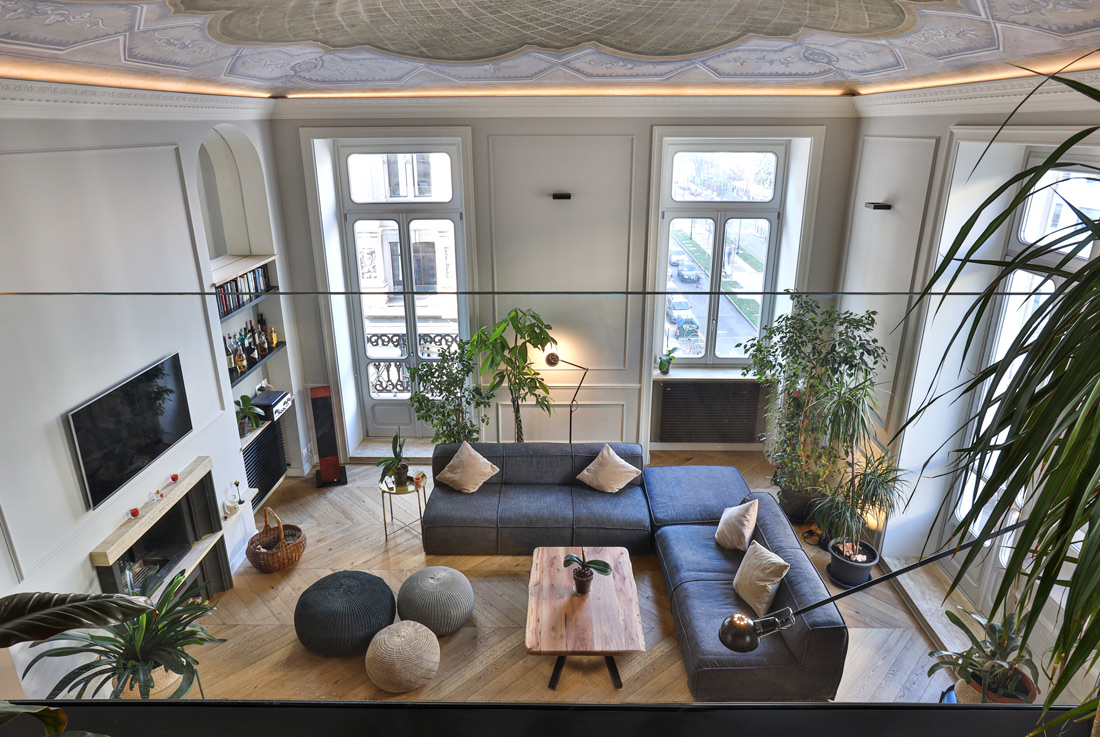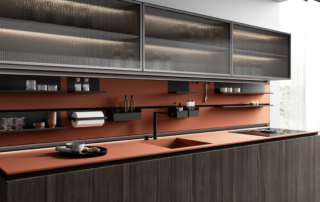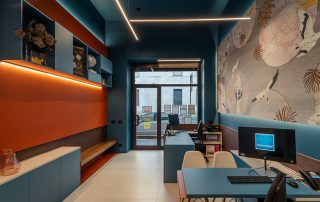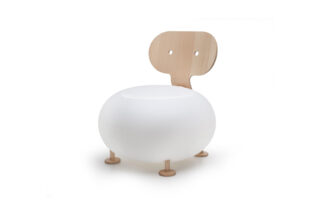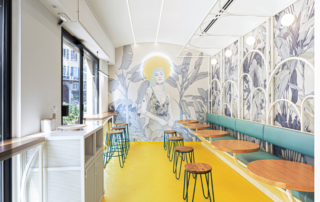The uncovering of frescoes and decorations on the ceilings has defined the new atmosphere of this large apartment in a 19th century building in the centre of Turin. The living area has a second more intimate and playful sitting room, dedicated to the time to spend with family; the bedrooms have an appendix which is in one case a walk-in closet, in the other a study; the service area has a second level reserved for the storage and laundry. The new elements are modern and openly subversive, the wood flooring instead wants to take up a theme dear to the Turin bourgeois house. The frescoes, previously suffocated by the false ceiling, have been brought back to light. The warmth of the wood and the chromatic explosion of the ceilings are contrasted by the “green Alps” marble that covers the custom-designed furnishings, as in the kitchen counter. The project in its entirety is rather to be understood as an amusing game in which the building site has been the result of a continuous evolution, in which the architect finds the confused traces of the past and re-educates them to today’s needs.
What makes this project one-of-a-kind?
An elegant apartment in the heart of Turin, overlooking one of its most significant squares.The plan exploited only 2/3 of the potential: a systematic operation brought to light the fantastic ceilings with a height of 4,60 mt. Hence the decision to use this character as the most important theme of the project: the house is to be understood as double, all the rooms are equipped with a double glazed level and accessible through light materials, such as glass and metal.
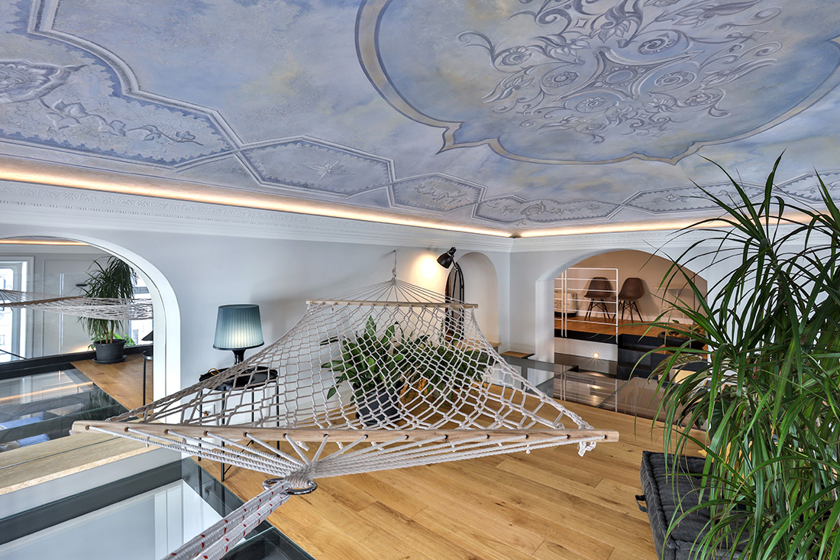
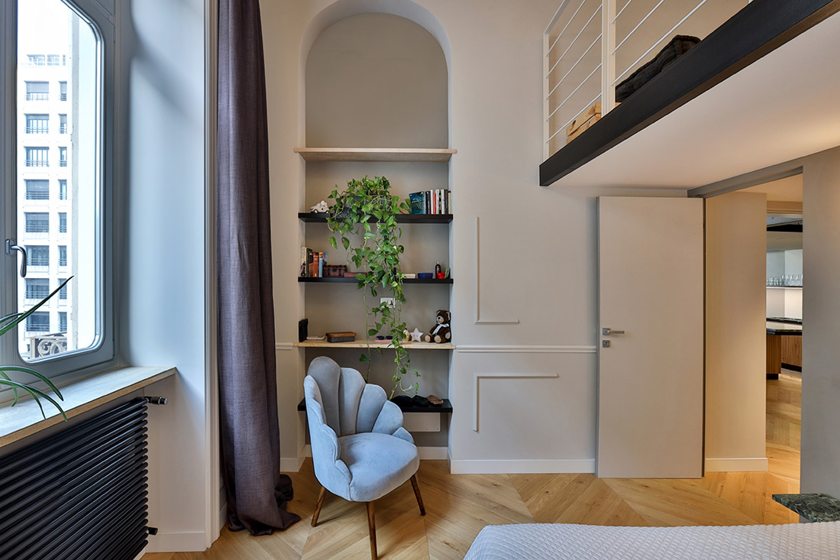
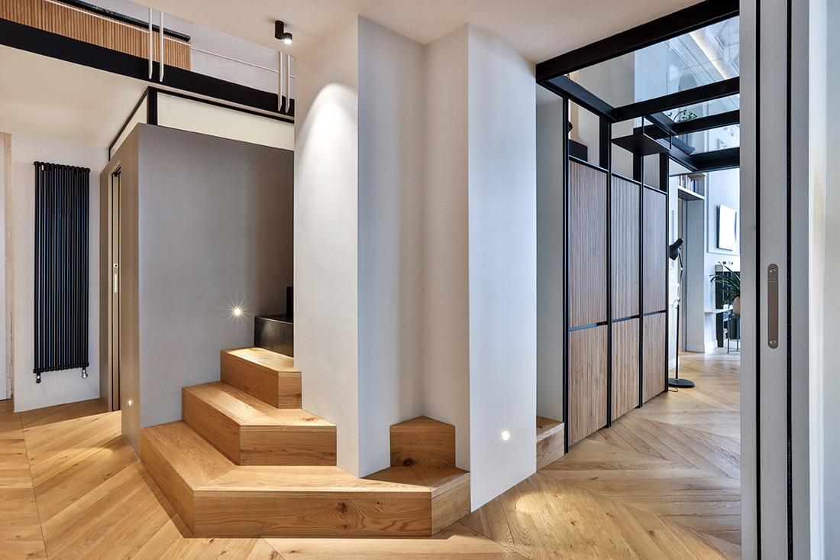
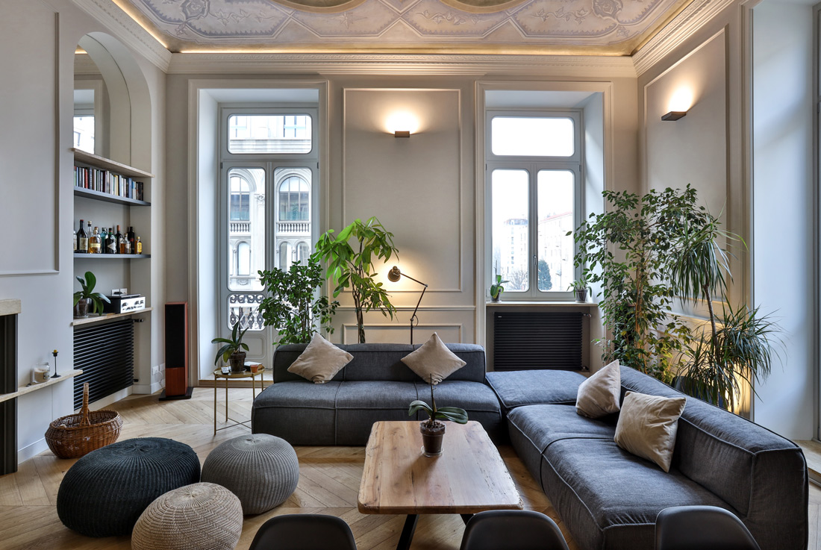
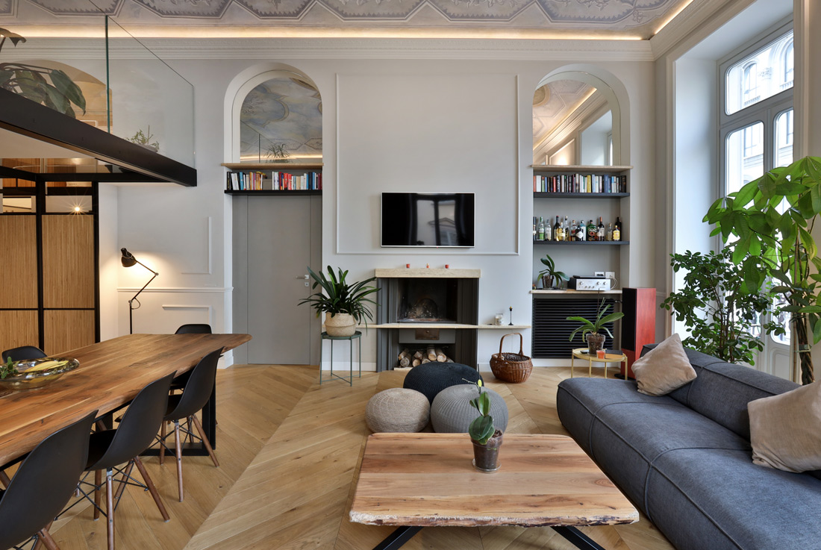
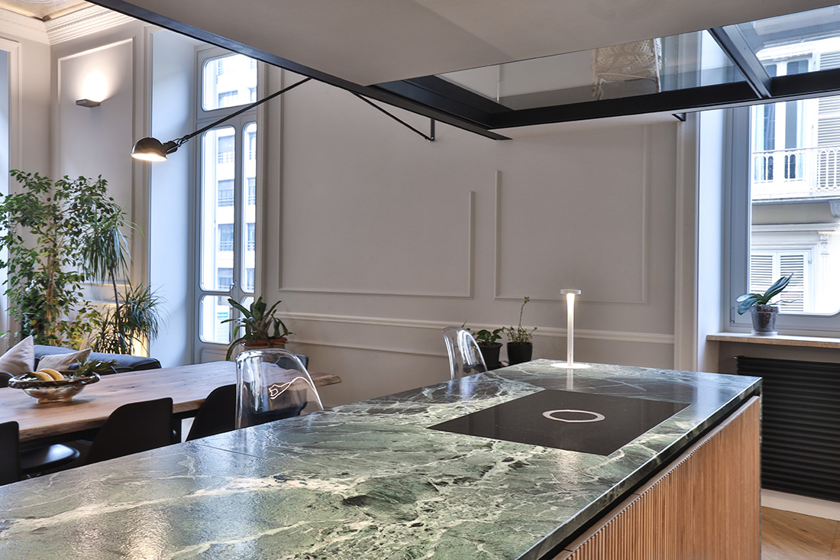
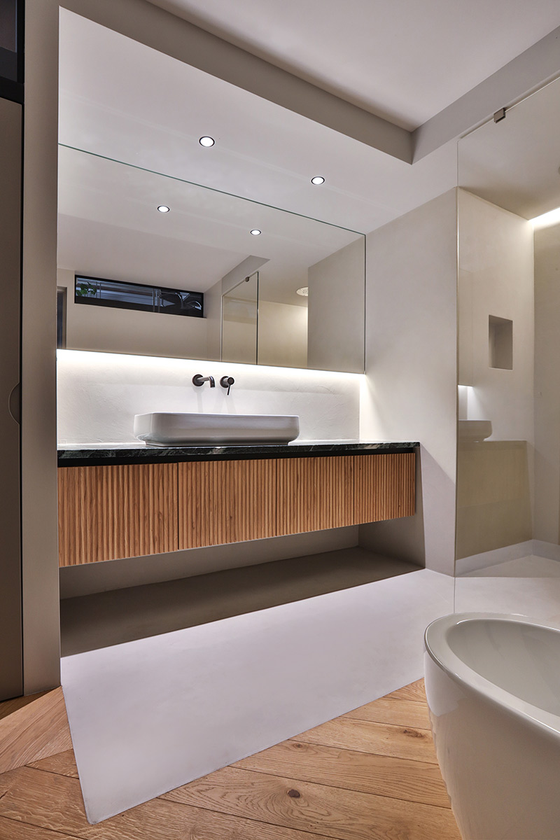
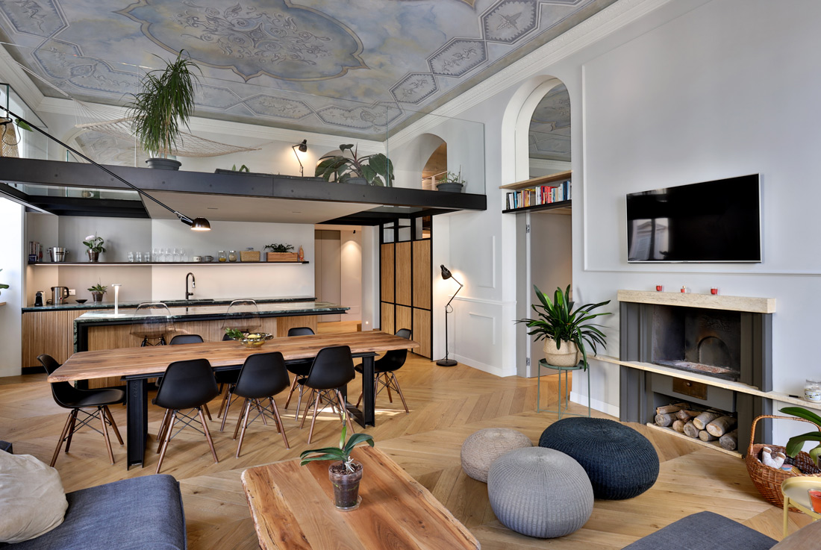
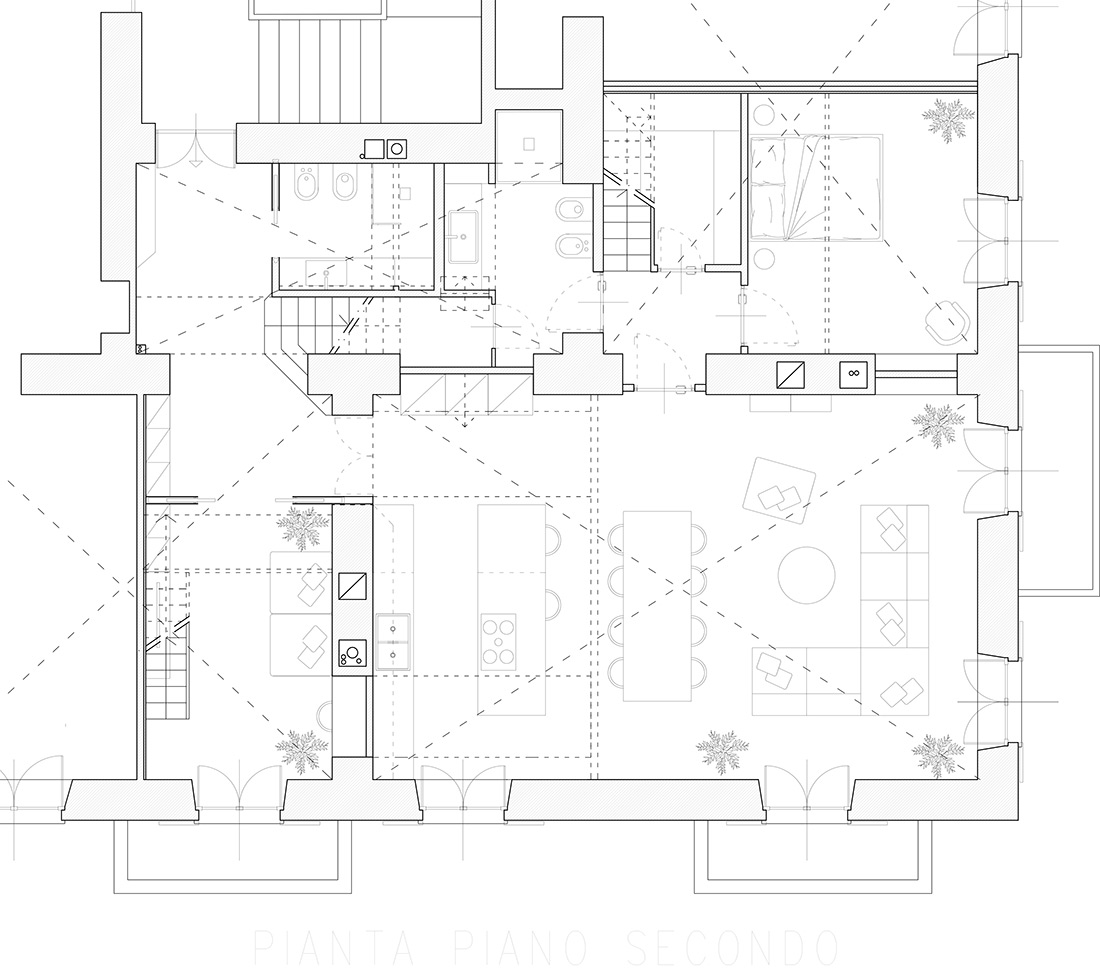
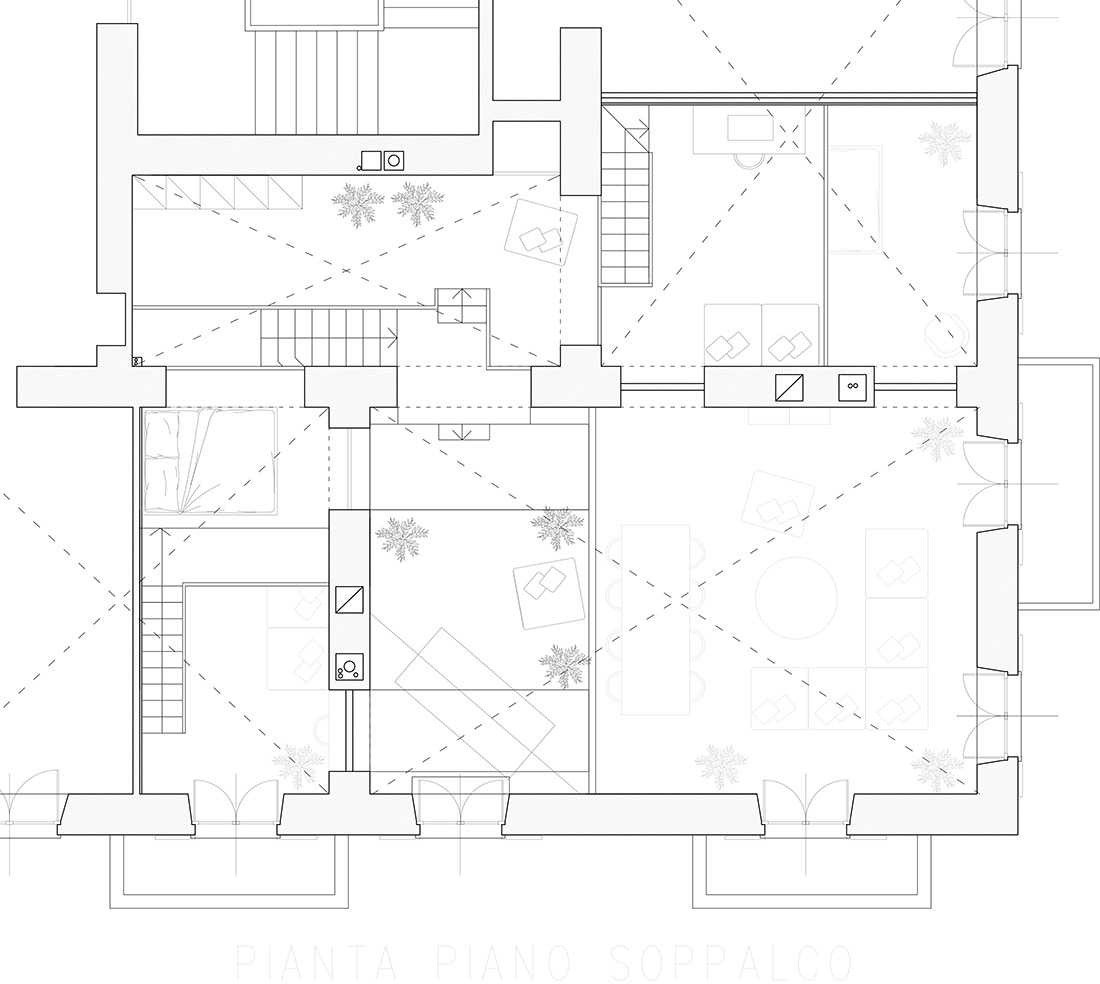

Credits
Interior
Officina 8a Architetti Associati; Bernardo Ascanio Rossetti
Client
Private
Year of completion
2019
Location
Turin, Italy
Total area
160 m2
Photos
Sabrina Gazzola
Project Partners
Scagliola Glass Srl., Orlando Carpintería Metálica, Bonaldo, Casa delle Lampadine, Ormea Serramenti, Flos, Tubes Radiatori



