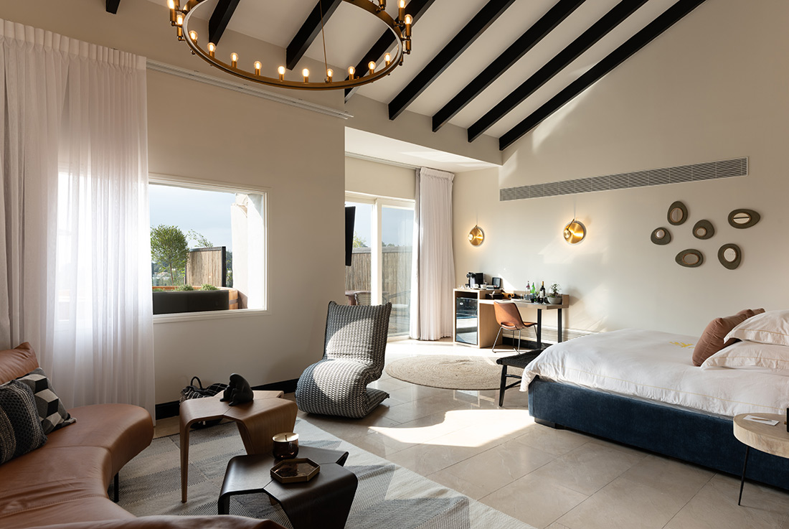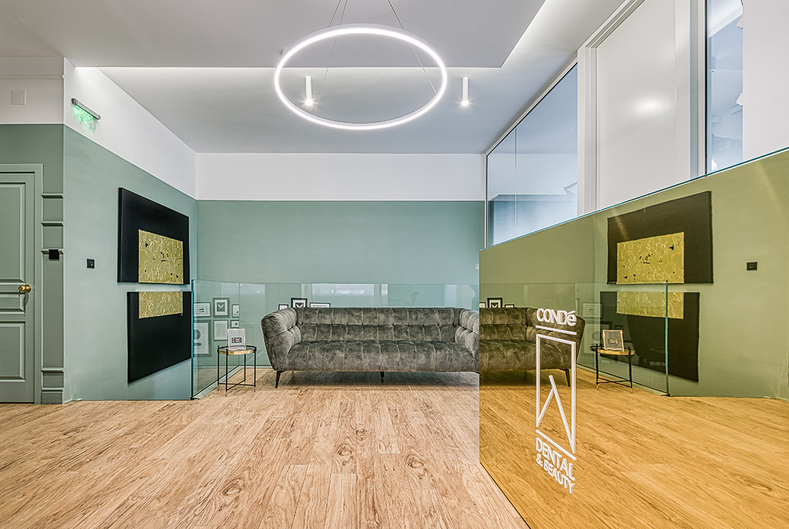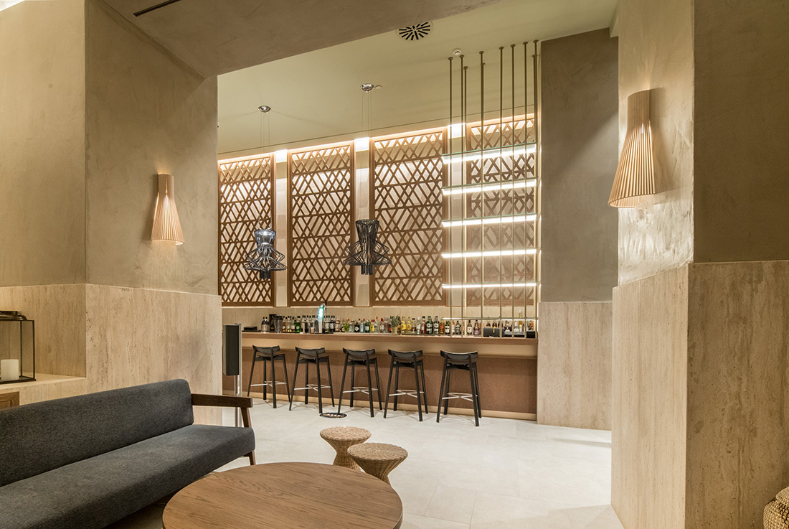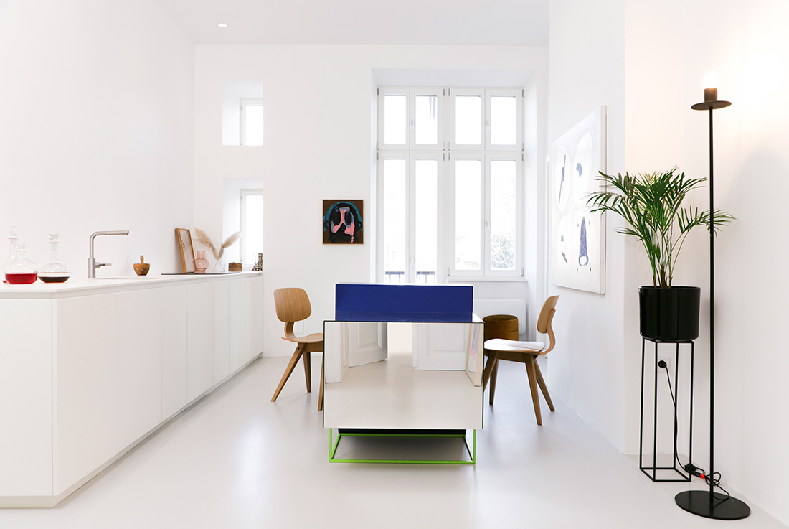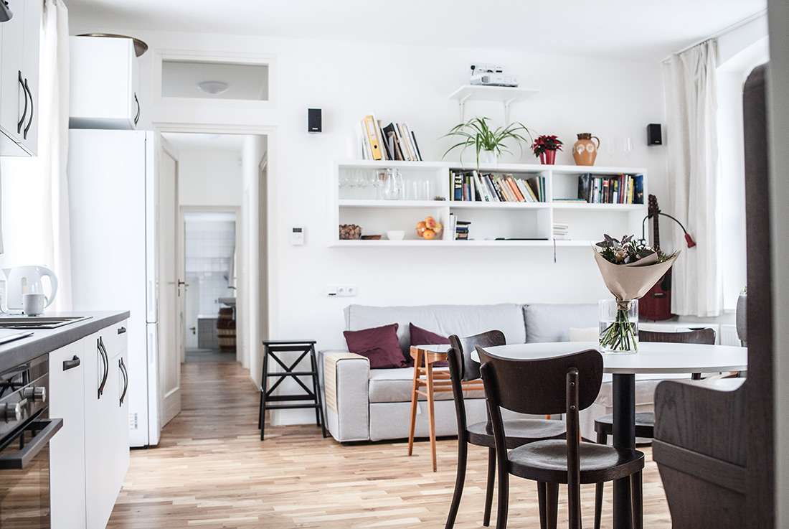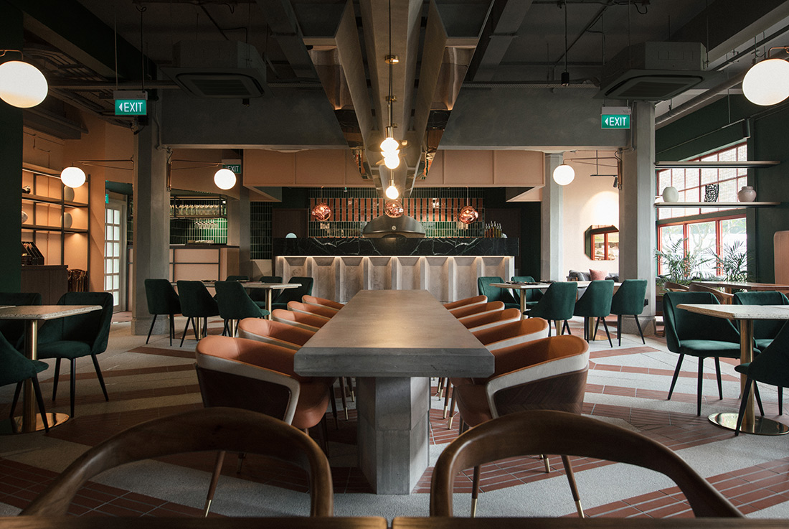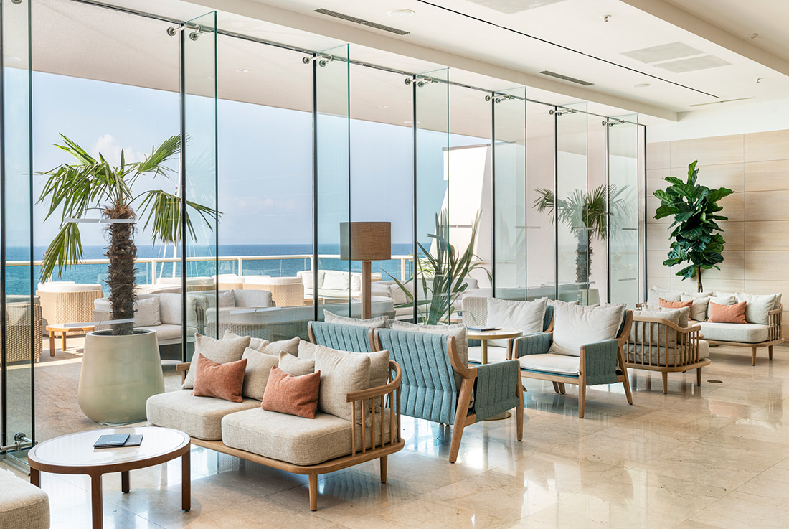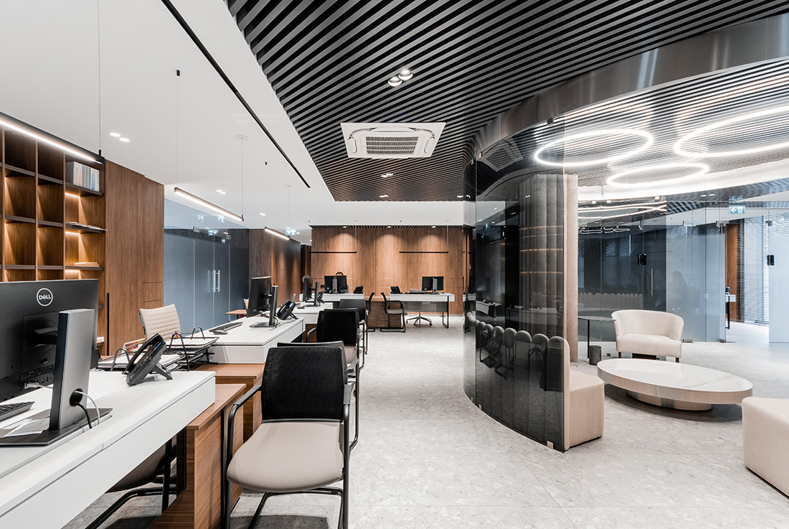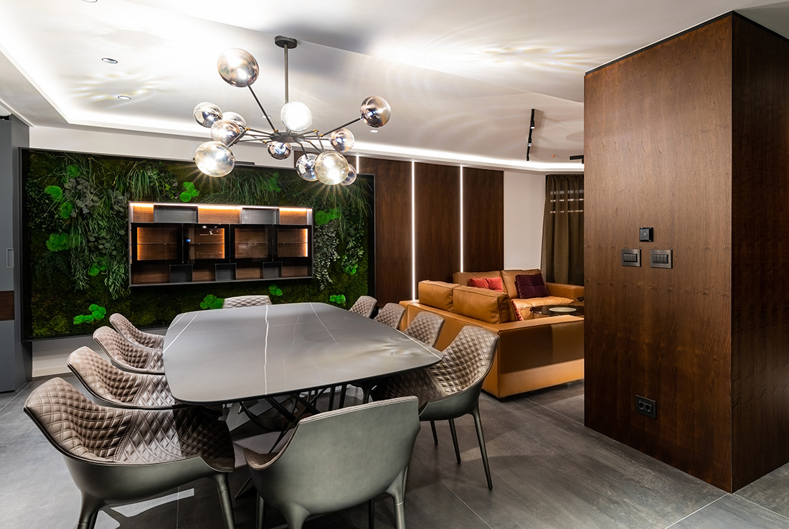INTERIORS
Exclusice Suite – Gordonia Private Hotel, Ma’ale Hahamisha
Perched on a peak in the Judean Mountains is the serene oasis of The Gordonia Private Hotel. It rises like a micro-climatic paradise in the former communal grounds of Kibbutz Ma’ale Hachamisha. The design process was based around the principles that were developed when Ran & Morris Architecture & Design worked on the original suites at the hotel, 5 years earlier. For the exclusive suite, the designers did not deviate
CONDe Dental & Beauty, Stara Zagora
This project is inspired by the need to combine comfort and class in a dental clinic, whose interior is usually cold and without imagination . The real challenge was to create a functional 4 dental offices, a waiting room, a sterilization room and a toilet in a small space of 100 square meters and to achieve a feeling of space and light in every corner. The colors and materials we
Apartment Jurckova, Ljubljana
In the newly built Jurčkova 96 Neighborhood in Ljubljana, we designed the interior of a modern 4-room apartment for a young family. The concept of interior design is a 'game of cubes' that interconnect between each other and give the space the dynamics: a 'white cube' in the hallway, a 'wooden cube' that acts as a pantry and utility wall cladding, and a 'blue cube' kitchen through which we enter
Akasha Beach Hotel & Spa, Hersonissos
Akasha Beach Resort and Spa is a new luxury 5 star hotel complex in Hersonissos, Herakleion Crete. It expands from the main road to the beach, overlooking the Aegean Sea, combining elements of a city hotel and a beach resort. The choices in the design of both indoor and outdoor spaces, seek the transition from a noisy urban environment to the serenity of the vast sea, creating a sequence
Zimari stores, Athens
Zimari stores combine the sale of coffee-food-snacks-sweets-juices and salads with a preparation area inside. The store is organized in a big area on the ground floor, with showcases, preparation and sitting area, and on the loft, with auxiliary-storage space, locker rooms, W.C., office and sitting area. Wood and brick combine with black-yellow colors, white mosaic, mirrors, and colorful tiles on the floor, generating a warm and cozy environment, and
Project LE < 3, Art Residency and Gallery RAVNIKAR, Ljubljana
The LE < 3 (Just Love) project, derived from the address Levstikova 3, is an ode to the current contemporary art and a space – the RAVNIKAR space, which is a combination of the living residence and the Ravnikar Gallery space. The central theme of the space is love. Love of art. Love of an intimate bond between the gallerist, the artist, and the visitor. Love of a beautiful
Apartment In Železná Street, Liberec
The narrow, elongated floor plan of the apartment in Železná Street is similar to a coupé carriage on a train. Its layout is affected by its complicated urban situation inside a city courtyard, with part of the apartment standing on other people’s property. There is a living space with a kitchen in the middle of the layout from where it is possible to exit into the private courtyard, a bathroom
Tipo Pizzeria e Trattoria, Singapore
In Singapore, dining in has never been more needed in the climate of lockdowns and limited social interactions. The interior design of the restaurant responds by celebrating the culinary journey through a connection with place and artisan craft. The design takes inspiration from the building itself and pays homage to its eccentric historical character, a neo-classical and art deco hybrid architecture. The existing octagonal columns were a key impetus
With Gracefulness from Dejvice
Creating a home from a worn-out space formed by series of rooms grouped along one wall, connected by a dark hall, could be seen as a demanding assignment. Our studio decided to take advantage of the sixteen-meter-long, straight view of the whole flat. The centre consists of the sitting area situated under the bookshelves and the kitchen with the dining room, while bedrooms are situated at the opposite ends of
Le Méridien Lav Split
The main task in the refurbishment of Le Méridien Lav was to achieve a balance between the Mediterranean ambience and the mid-century spirit of this legendary hotel. Located in the vicinity of Split, it is the largest hotel on this part of Dalmatian Coast.The project scope was to refurbish the reception area, lobby and bar with accompanying terraces. Repositioning the bar opened up the floor plan and maximised guest views
Gbg Headquarters, Chisinau
If in the case of residential projects the main stake is the comfort of the customer, in the case of office space design, the goal is to obtain an image that would convey the company’s message to the clients alongside with the comfort for employees. To achieve this, we followed the idea of using concise lines, which do not distract attention, creating calm and large spaces whose simplicity denotes
Apartment “L”, Dubrovnik
The apartment is dominated by dark tones that, combined with the wooden vertical paneling of American walnut and the exquisite equipment of Italian design houses, make a modern design. The overall look of the interior is full of contrast between the warmth and intimacy of the home, but also extravagant details such as a vertical green garden in the dining area and sliding glass wall that can separate the



