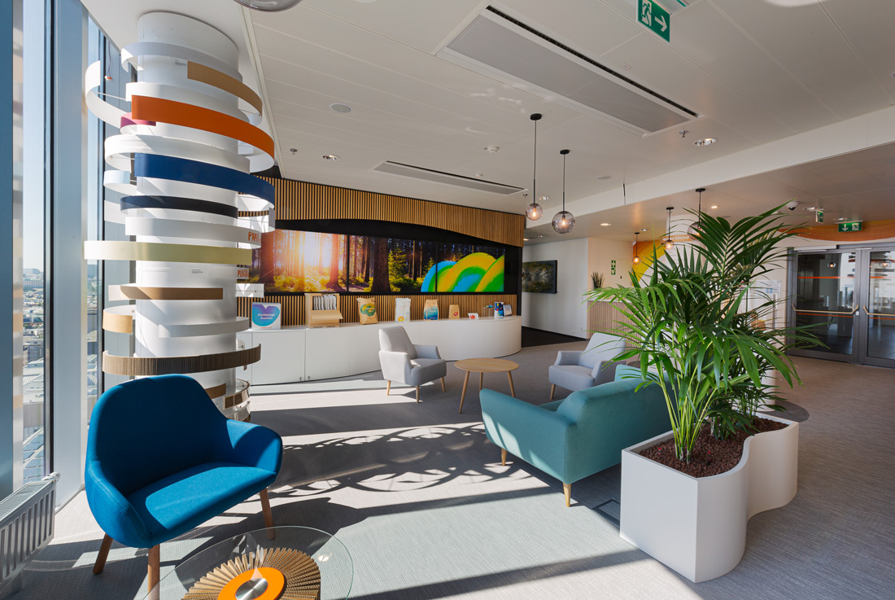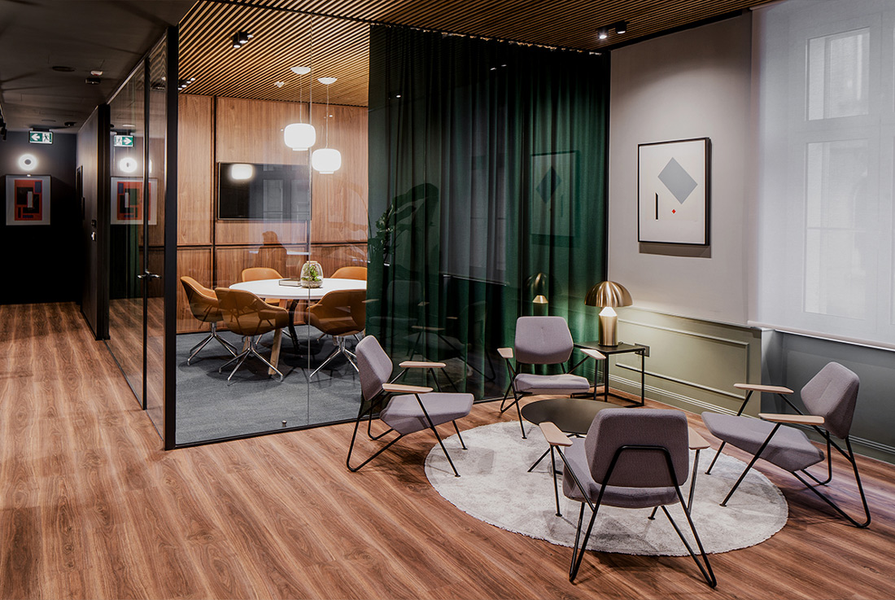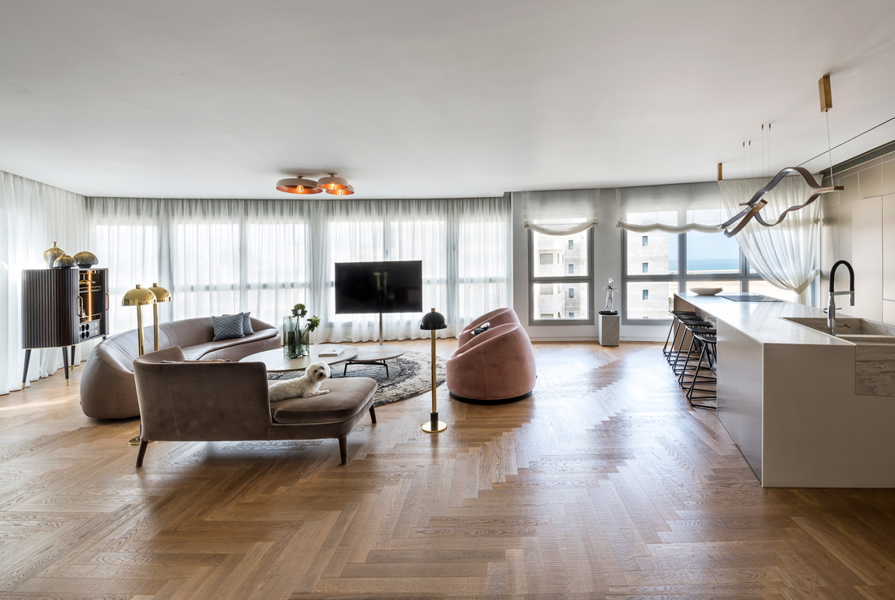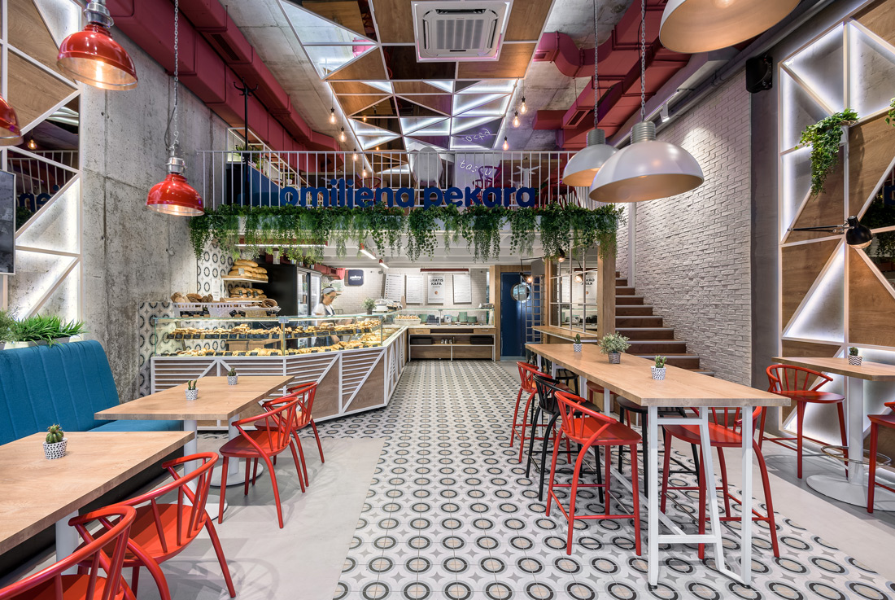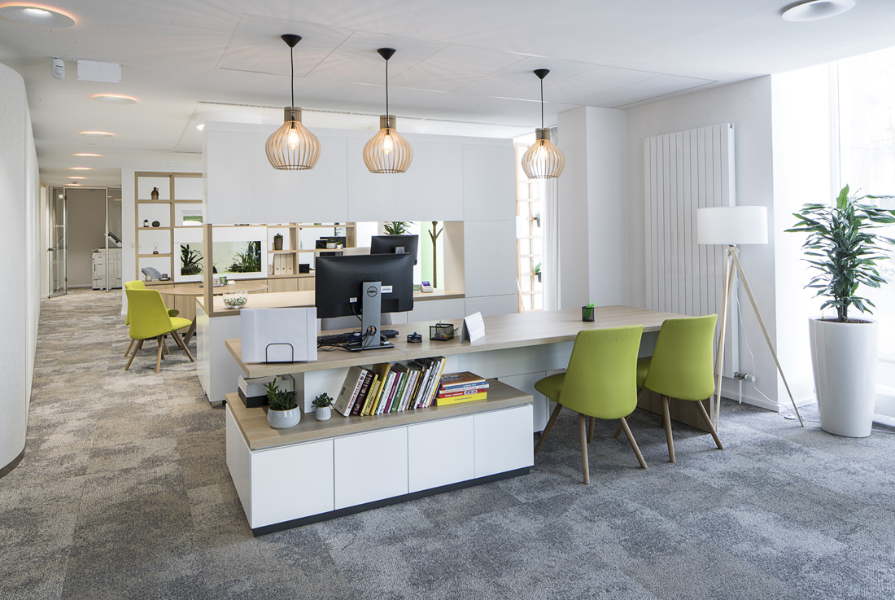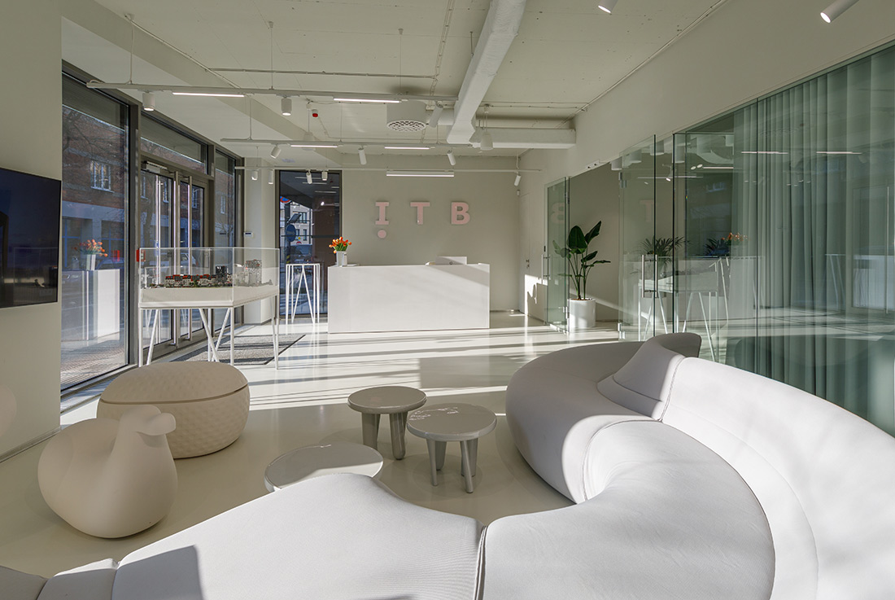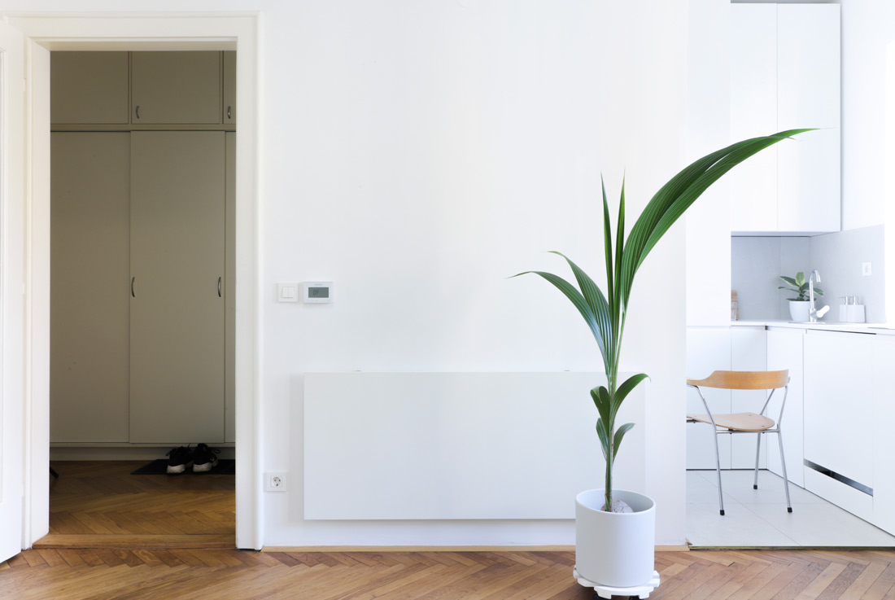INTERIORS
Gut Wagram, Kirchberg am Wagram
The Wagram estate is located in the Weinviertel region of Lower Austria. The two-storey residential building retains its historical appearance on the outside, but inside the winding building has been completely redesigned. The large main staircase was "turned around" for this purpose and a railing was developed in historical design language. Authentic building materials and craftsmanship techniques were the focus of the property's revitalisation: the antique herringbone and panel
Mondi Headquarters, Vienna
A multidisciplinary team for a diverse, digital and sustainable future. Mondi recently went through a rebranding, positioning itself as a leader in the paper and plastic packaging industry. It focused on sustainability, friendliness and openness, which all had to be communicated in the new space. It had to have a killer look but also be highly functional from an architectural perspective, while including fresh technology and interactivity. That’s why
KentBank, Zagreb
Transferring a conceptual approach into space means creating zones for different client needs, as well as a stimulating workplace and engaging interior for the employees. Those that need just a quick transaction or information will enter at the ground floor and, without further exploration, have an experience with minimal personal interaction; Modern, innovative and quick banking of the future tailored to the fast-pace, frictionless way of life. Others, with
Apartment P7, Ljubljana
Renovation of an old apartment in Ljubljana’s city center was designed as a periodic retreat for a middle-aged couple with a vision to become their permanent residency some day in the future. Metal wall with glass fillings is visually connecting the foyer with the living area and providing natural lighting to the inner part of the apartment. Foyer and bathroom are designed with light terrazzo ceramics in order to
A Land by Sea, Tel Aviv
The unique house that extends over an area of 240 square meters, became a home to a father and son who live side by side. The two decided to move from Jerusalem’ to build a home in the vibrant city of Tel Aviv. Living with each other, but needing separation in their daily routine, the house was planned While meticulous planning and proper and practical division of the space. On
See You restaurant, Obergurgl
obermoser + partner architekten planned residential units for employees of the tourism branch in Obergurgl, a small village in the Austrian Alps. A restaurant, few shops and private apartments should complete the ensemble. The location, a six-storey-steep slope, has been challenging the design concept. We empowered the site-limitations by working on the cross section, straightened the slope into a wall, brought all living functions to the west-front and used the
OMILJENA PEKARA, Beograd
Bakery "OMILJENA PEKARA" is located in the Central garden business and residential complex which offers large selection of social, cultural and recreational content in the center of Belgrade. The main idea behind designing this project was to create a modern ambience that reflects fast-paced lifestyle, especially characteristic of larger cities. Central area is intended for guests with several types of seating, while the service rooms are located in the
7ROOMS, Belgrade
Hotel "7 Rooms" is located in the inner city of Belgrade, near the National Assembly and Terazije. The location is very attractive for tourists who want to make the most of their stay in the city. The functional organization of the space is linear, so that each accommodation unit is accessed from the hallway, which also connects the lobby with the reception. The rooms are of the "suit" type -
Mortgage Bank, Brno
The project involved rebuilding the branch office of Mortgage Bank in Brno. Palace Morava in which it is located was designed by E. Wiesner and is protected as architectural monument. The branch office was not well organised, and the impression was that of a confined space. The aim was to better organise and interconnect the space and to let in light so that the premises better correspond with the
Showroom ITB, Bratislava
The ITB showroom is a place where the interior itself must take a back seat. What is important are the objects on display - in our case, models of residential houses. Here the interior forms a neutral backdrop, a stage. The people, the models, the flowers are all on display. The most important in this environment are visitors and staff of the showroom in mutual interaction really undisturbed by anything
5 X 5 m minimal home for 2, Ljubljana
In the face of a general housing shortage, we reorganized a small housing unit for 1 maintainer of a neighboring larger apartment by reorganizing the floor plan and using space-saving strategies (moving, stacking, folding furniture, etc.). Now it is a flexible apartment for a young couple (an architect and a doctor), which can be transformed into a living room, working space (studio) or bedroom.
House between the mountains, Bovec
A small house in the middle of the Slovenian mountains is appropriately placed in the surrounding context with the design of equipment made of natural materials. The use of wood brings warmth to the room and creates a feeling of shelter from external influences. Rational use of the floor plan enables an open and airy space that connects to the outside via glazed surfaces. Great emphasis is placed on the




