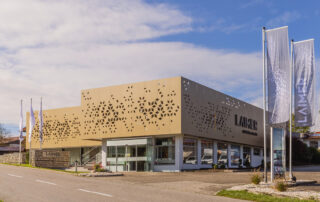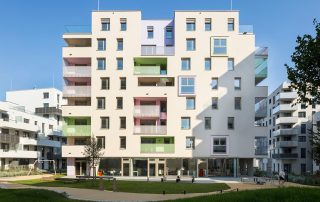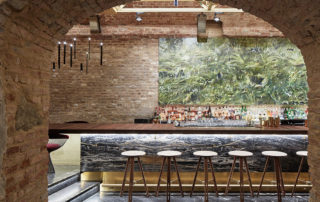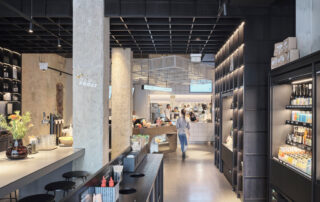obermoser + partner architekten planned residential units for employees of the tourism branch in Obergurgl, a small village in the Austrian Alps. A restaurant, few shops and private apartments should complete the ensemble. The location, a six-storey-steep slope, has been challenging the design concept. We empowered the site-limitations by working on the cross section, straightened the slope into a wall, brought all living functions to the west-front and used the interstitial void as distribution/social space. On the 7.th floor, directly accessible from the upper street and a spectacular panoramic view, we placed the See You restaurant.
For the interiors we staged the structural features: arches of exposed reinforced concrete, unfolding in different directions then recollecting in bundles. The bar, a lounge area and a sequel of dining spaces can be used as open space or split in smaller areas. A minimalist materialisation of the interiors recalls the raw elements of the alpine region: massive oak-wood, local granite stone, black-inox and copper, curtainwalls of loden fabric. Deep blue sound-absorbing ceilings and background-walls are the only colour-accent.
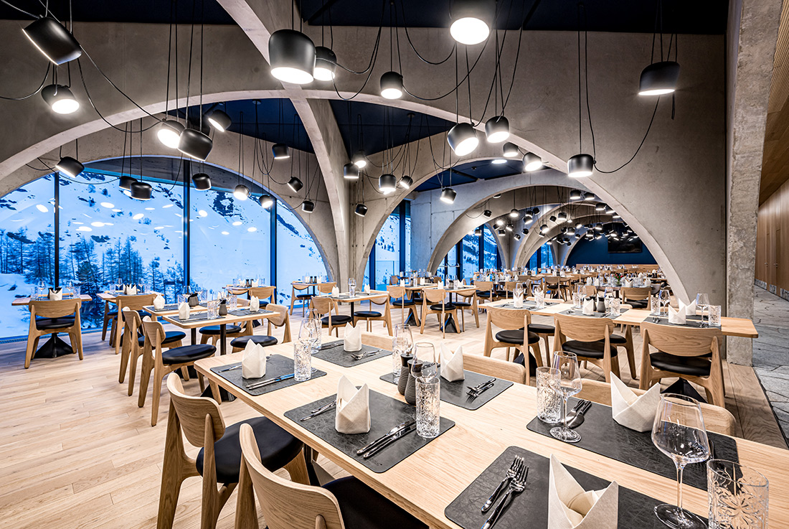
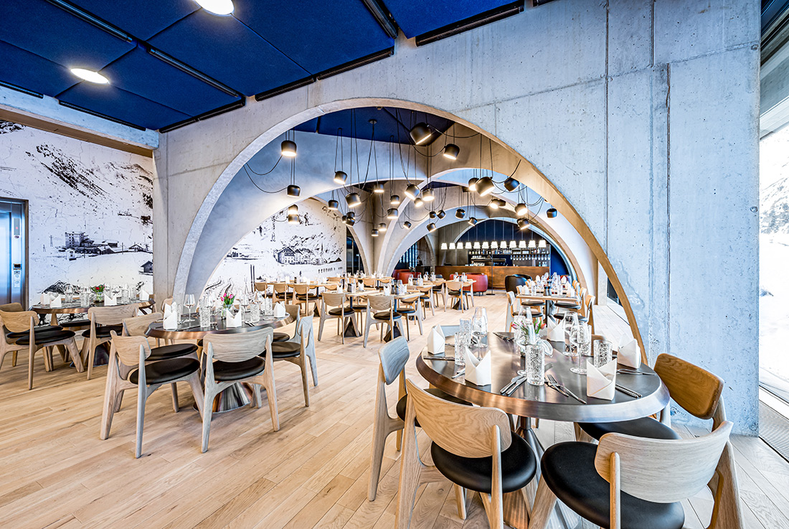
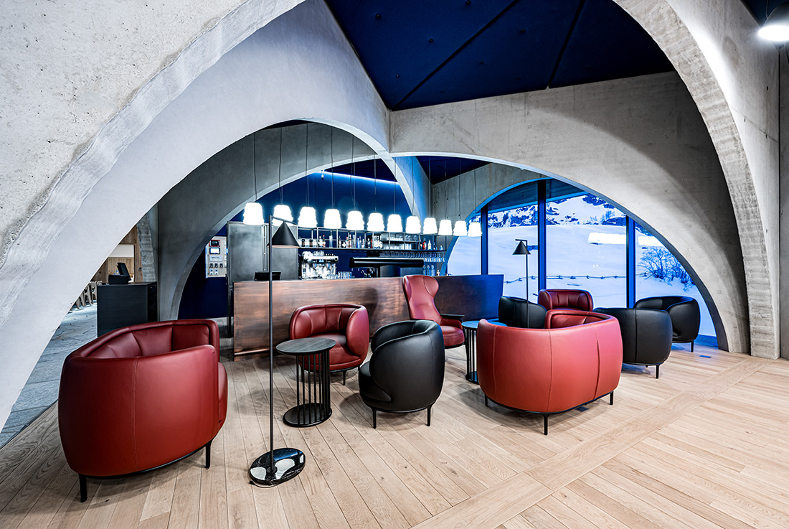
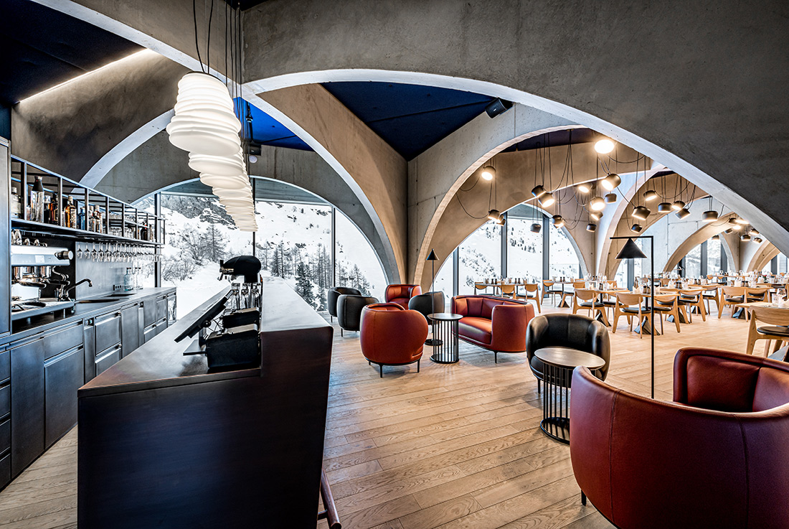
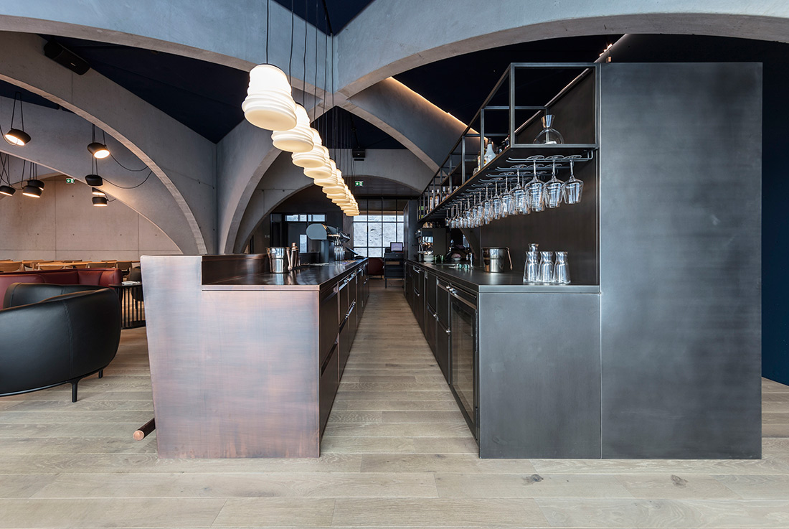
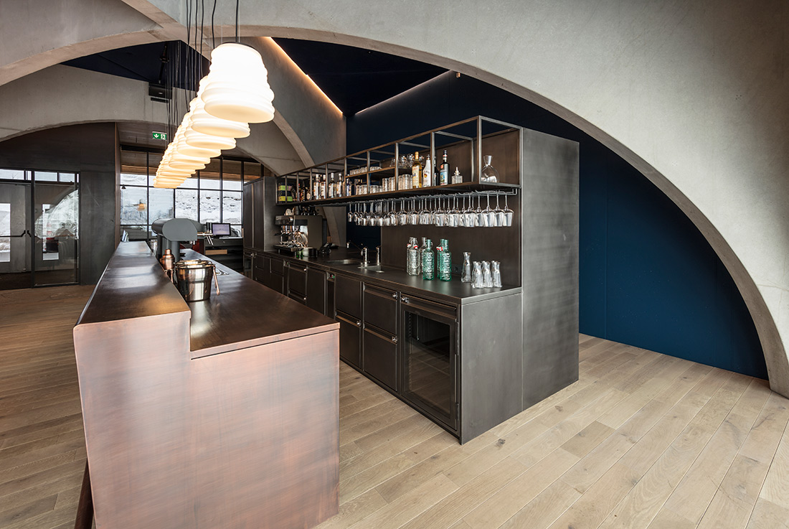
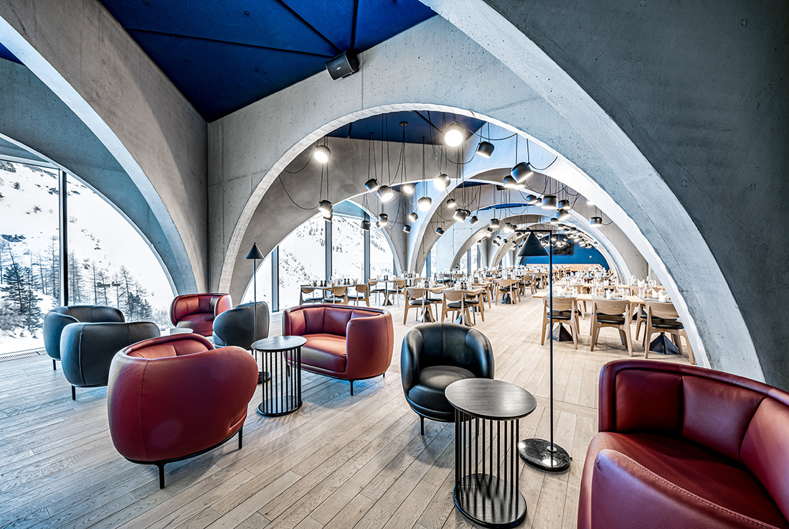
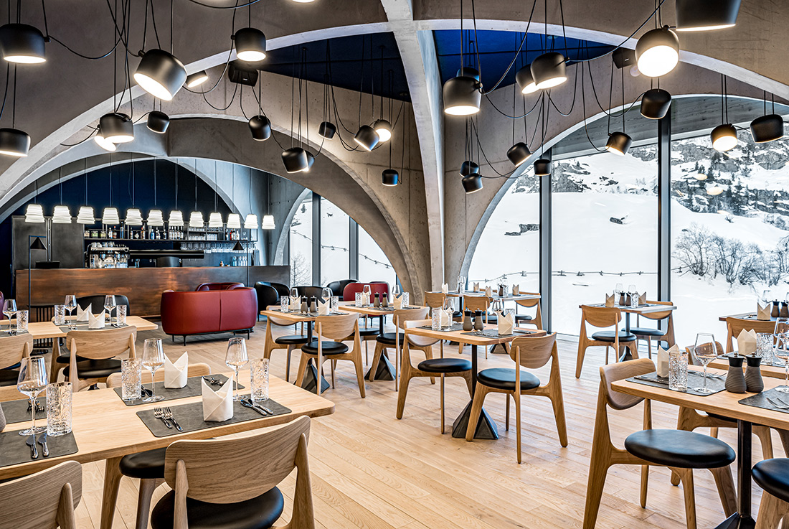
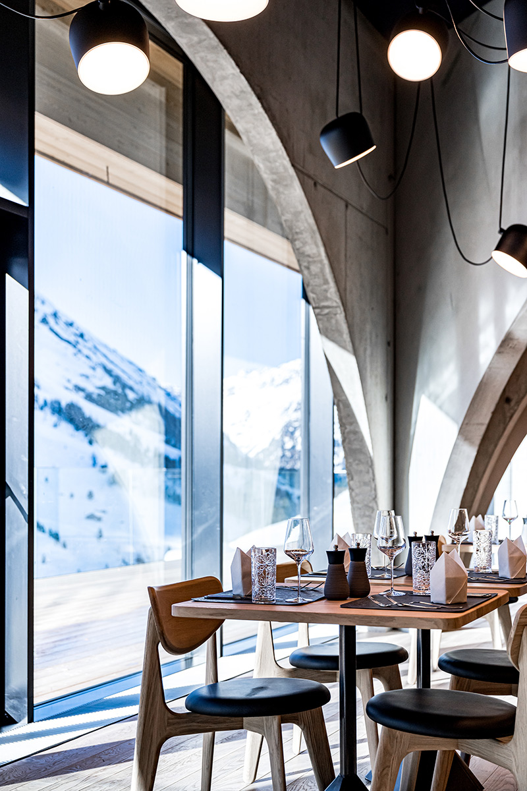
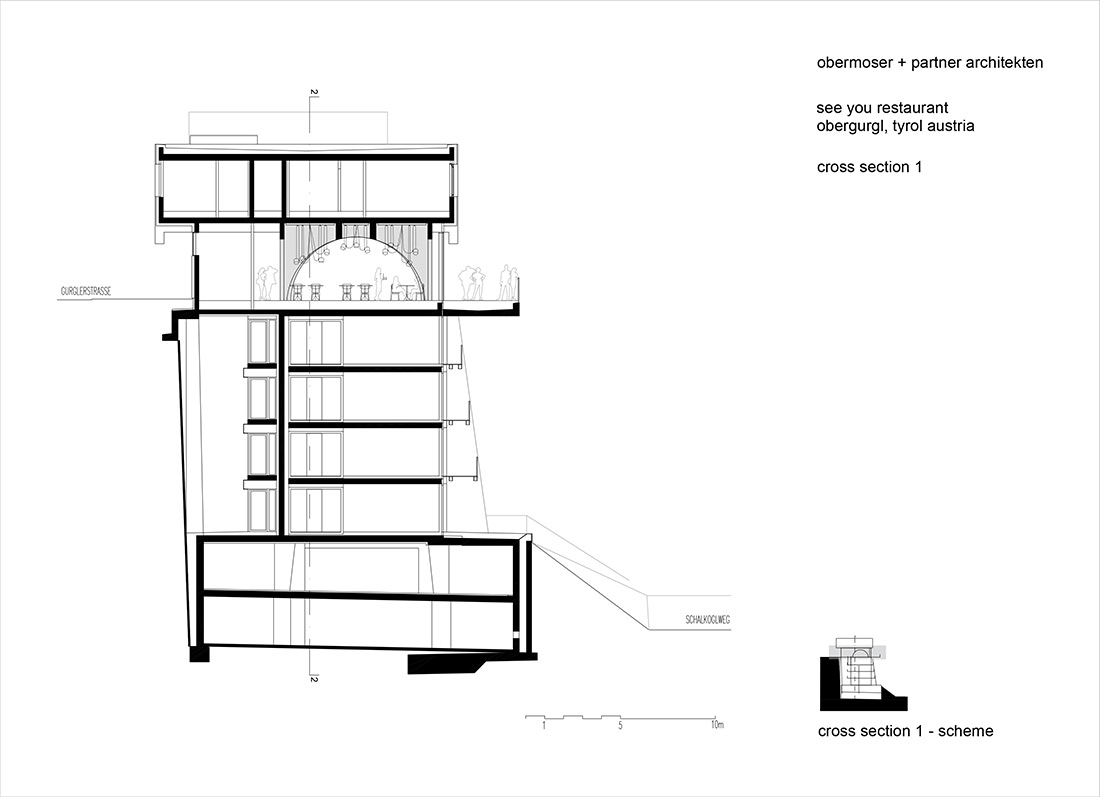
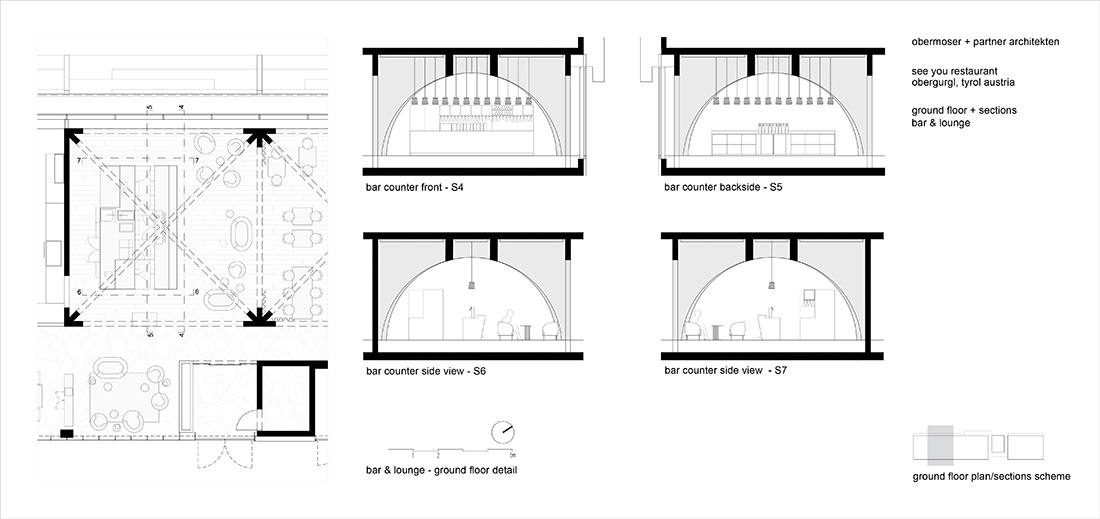
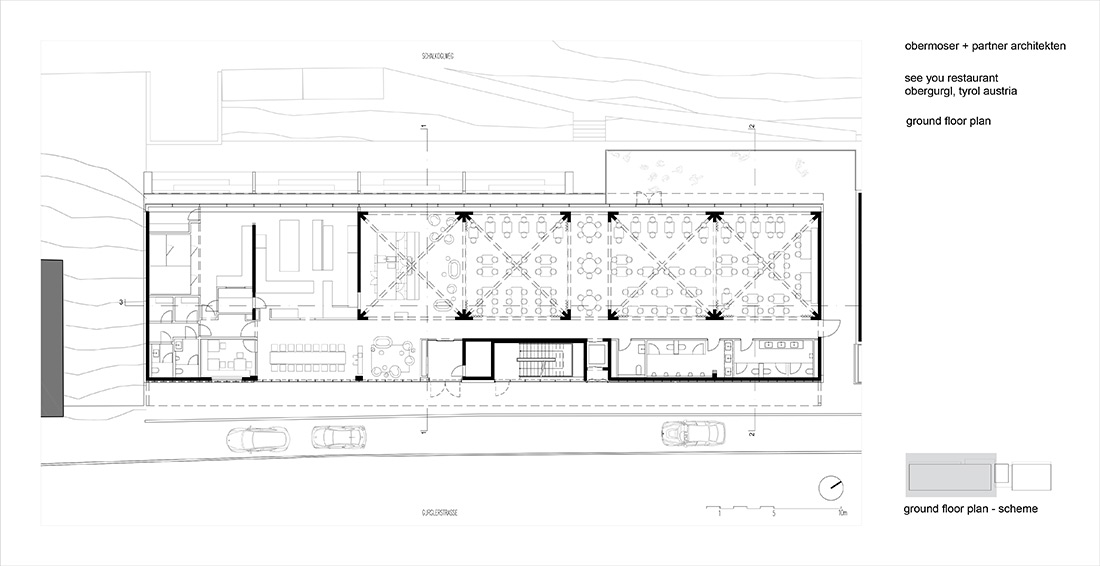

Credits
Interior
obermoser + partner architekten zt gmbh
Client
Lohmann gesellschaft mbh & co kg
Year of completion
2021
Location
Obergurgl, Austria
Photos
Alexander Maria Lohmann, René Marschall
Project Partners
ZSZ Ingenieure ZT GmbH, Eidelpes Elektrotechnik GmbH, Klimatherm GmbH, Lothar Künz GmbH & Co KG, Metallbau Wilhelmer, Raumausstatter Köll KG, Tischlerei MP Pechtl, Kama Gmbh, Eiskalt Scheiber, Edeltechnik Kluckner GmbH




