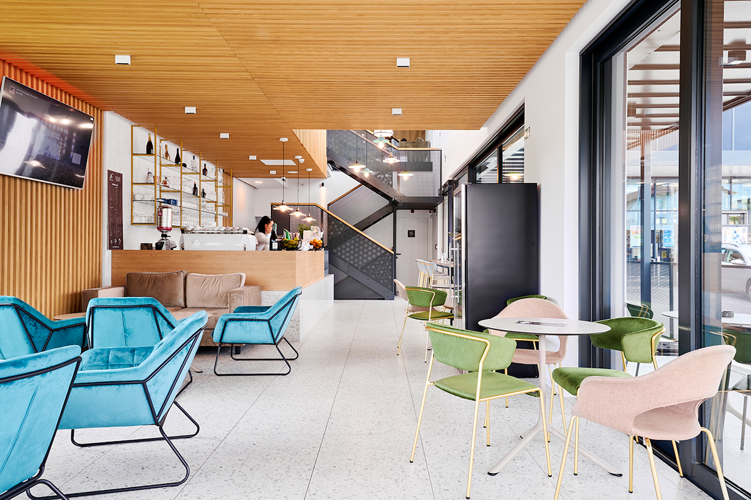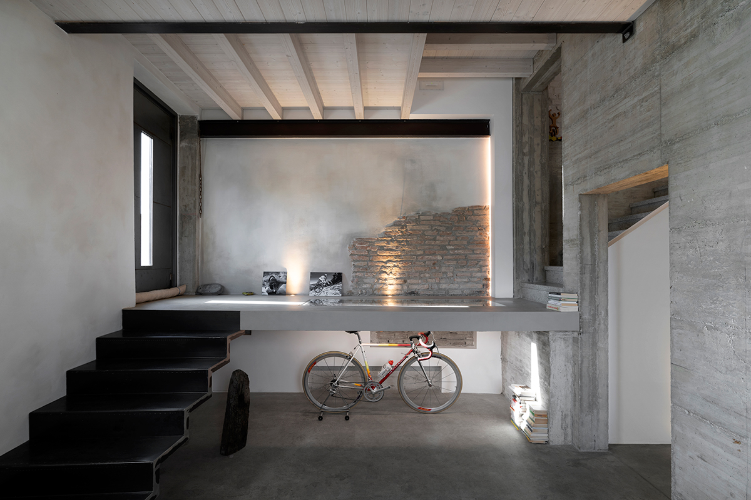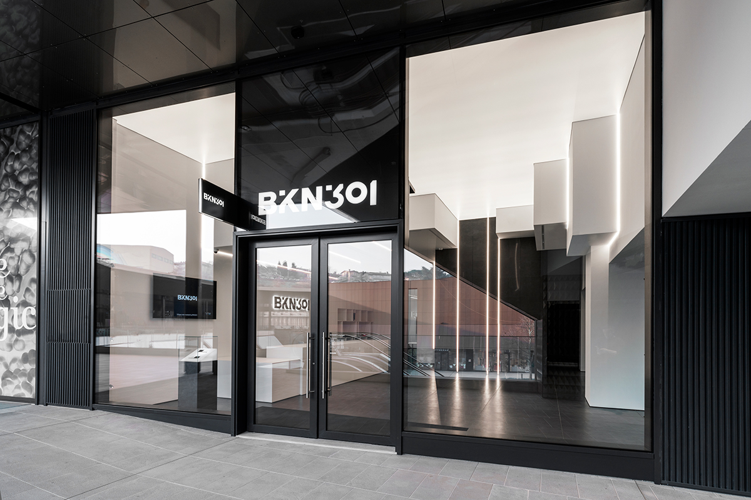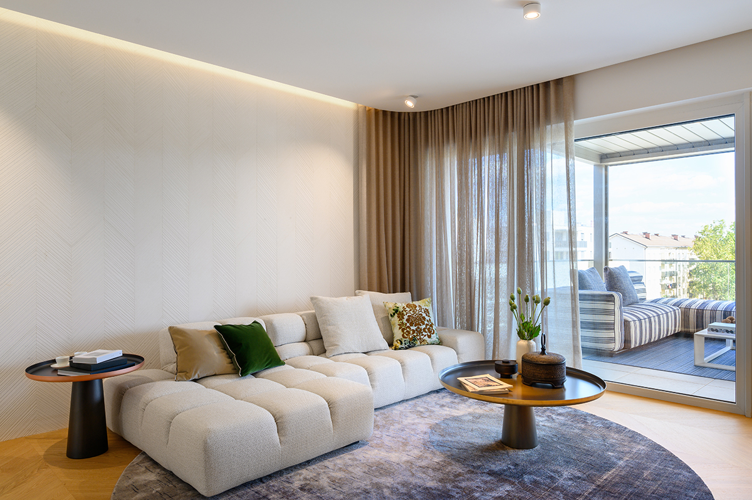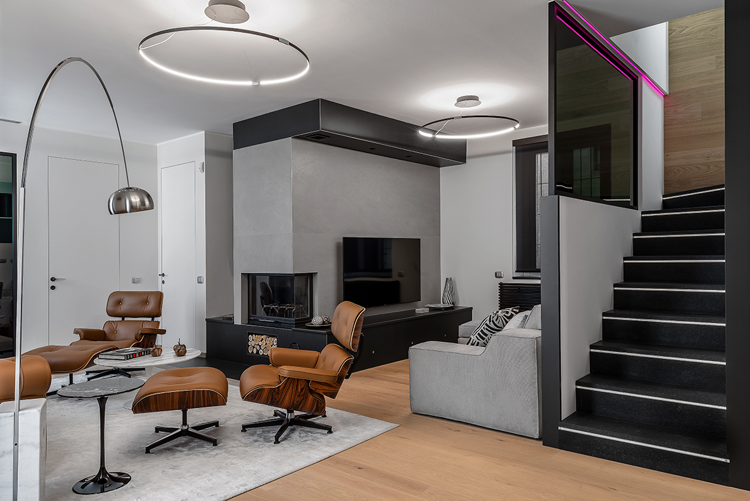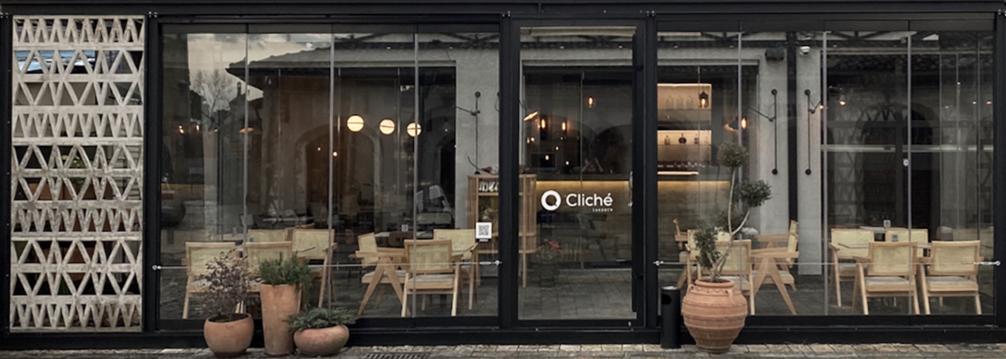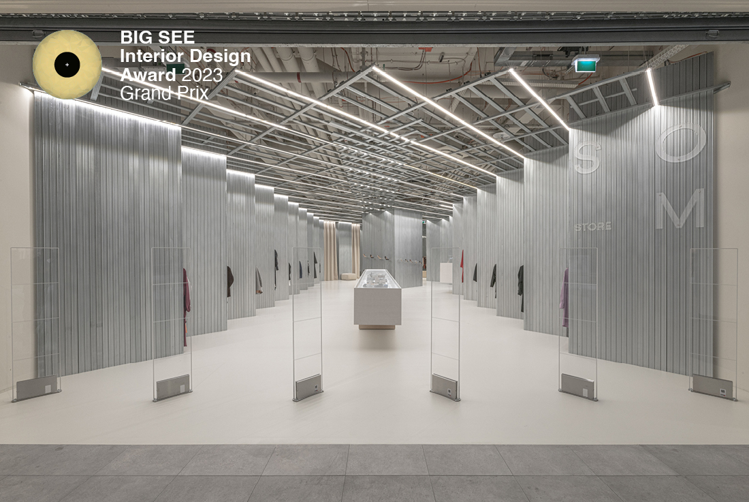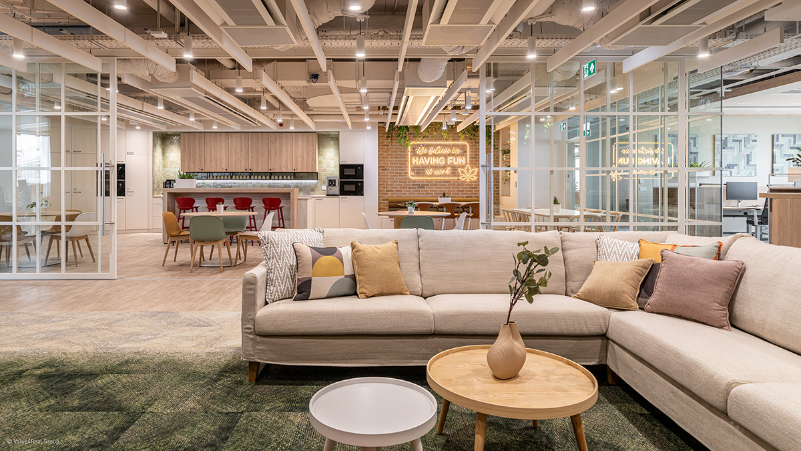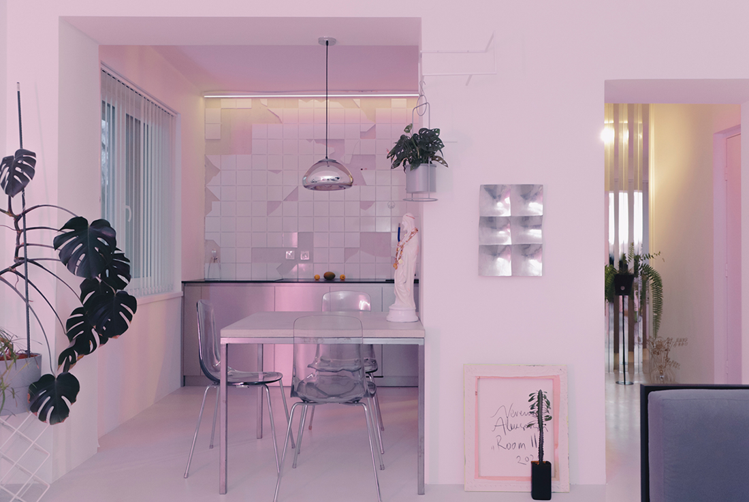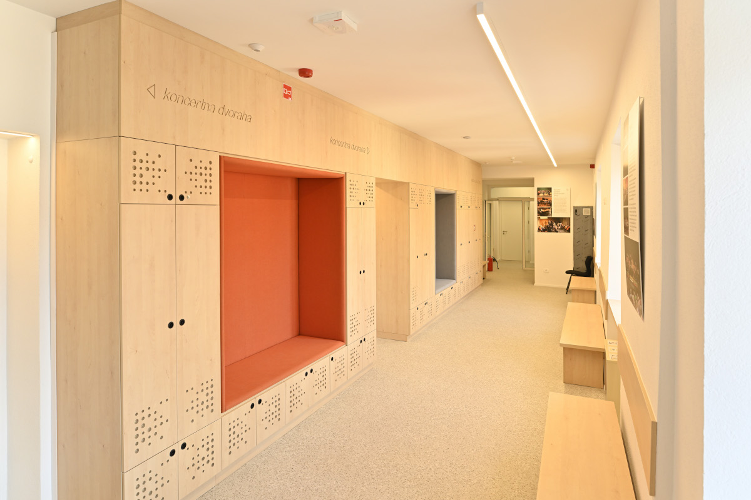INTERIORS
Kofetarca
The interior design concept of the new bar, located in Šentilj, was guided by homeliness, elegance and color. The interior design follows a timelessness of warm colors, materials and emphasis on comfort. It is a modern design with natural wooden warm elements in a combination with cold colored terrazzo like, playful but still inconspicuous ceramic floors and metal details in black and gold. On the main floor, directly opposite the
DV 1892 Project – House of a Cycling Champion
DV 1892 project has two souls. History and future rub, refuse and erode but are inseparable. A globally restored pre-existence dating back to 1892 gains a new personality today. History is not distorted but with a pragmatic restoration the contrast between history and future is revalued. It is the home of a cycling champion. Concrete surfaces such as those of stone and brick are brutal. These are the signs
“Reverse City Project ” – BKN301 Lounge
BKN301 Lounge is a representative venue in which to tell the services offered by the Fintech company and to provide spaces for conferences, meetings and operational offices. Considering the cosmopolitan and boundless character of the company, the project is inspired by an idea of a future, dynamic and captivating city that reflects the core business of BKN301. The aim of the project is to emphasize the internal misalignments transforming
Valentine
Right from the beginning, this interior called for an open space and a subtle transition of movement, offering views of the space, throughout and beyond. The primary design choice involved opening up the kitchen area since a classical pantry next to the kitchen closed and tightened the room and distanced it from the sociable living area. The studio used a long and narrow kitchen isle to connect the cooking
Casa ZF
The apartment was the result of multiple interventions over time, a closed box not expandable, where the only solution was a virtual expansion with spatial reconnotation of 250 square meters. The 2 levels separate the day and night areas. At the first level, there is a succession of micro-environments that live both in continuity and independently according to the needs of those who live them at a particular time:
Cliché
Cliché is a conditional project in a public space like that of the pedestrian street of the city of Shkodra. A metal structure is positioned at a length of 22m and 3.50m in height. This seemingly transparent and elegant glass volume in its structure was challenging from the beginning of its ideation as the biggest issue was how it would stand in a space where the existing architecture is
SOM STORE X D415
SOM STORE X D415. X is a supporting idea element in the interior design. X in connection with fashion stands for & Concept Store X Local Fashion. SOM STORE is a Concept Store, which covers the Slovak & Czech fashion designer selection. Introvert X Extrovert. SOM STORE is a multi-brand store that covers various brands and designers. The architectural solution is designed so that each fashion designer has its
Bewise
AMK was hired to design Bewise’s innovative new offices. The main objective was to create an attractive working space and promote interactive collaboration as well as productivity. The office space expands on two, not successive floors, the 1st, and the 3rd floor. To interconnect them and integrate the overall scheme, AMK used the atrium-core of the building, which served as an entrance to all floors, to establish a strong
STUDIO 5 Mens Fashion
The Studio 5 store is located in the most central part of Corinth, Ethnikis Antistaseos 5. Since 1979, it has hosted the most notable men's fashion houses and is a point of reference in the city. What was required in today's era was a complete change of the space, maintaining the timelessness of the business, giving greater value and a new face to the sales area. The design moves to
New head office for Colonnade Insurance S.A. by Value4Real Group
Colonnade Insurance S.A. entrusted the studio with the whole design process of its new office in Hungary. Their goal was to create a unique new and different environment for their colleagues to attract them again into the office and strengthen the community in the age of flexible working habits of nowadays. The main perspective was to create a cosy, warm atmosphere full of natural elements that remind all of
HERZ
At first glance, the monochromatic design of the space with fluorescent accents in the embrace of socialism does not seem socialist at all. The entire space is designed as a creative platform or open studio for a graphic designer, where designer pieces of furniture subconsciously dramatize memories from the past, mirror the present, and at the same time illuminate the future. The once »closed« floor plan has been transformed
Music and ballet school at Cankarjeva 2
The Kranj School of Music has a rich tradition, as it was founded in 1909 on the initiative of the Kranj reading room. After the Second World War, the number of departments increased greatly, a choir, an accordion orchestra and several chamber groups were founded, and the number of performances outside Kranj also increased. In recent decades, many students and teachers have contributed to the recognition and a good


