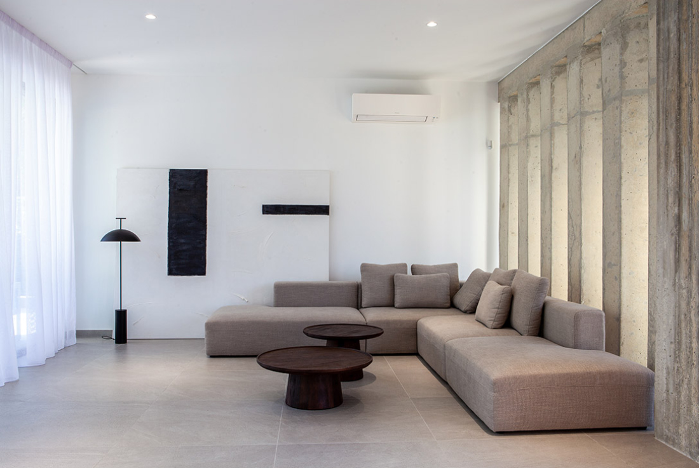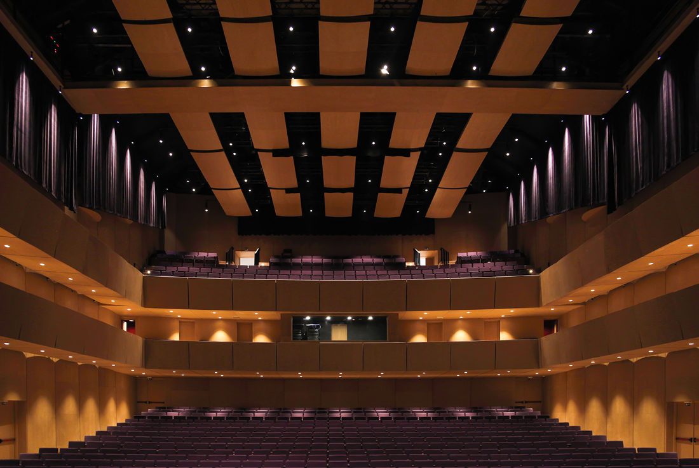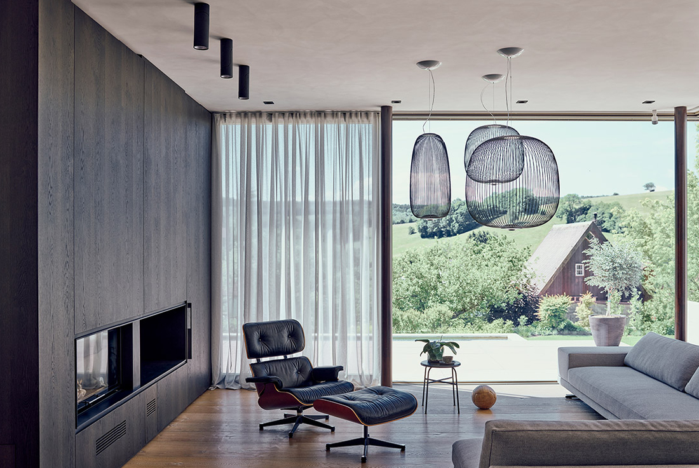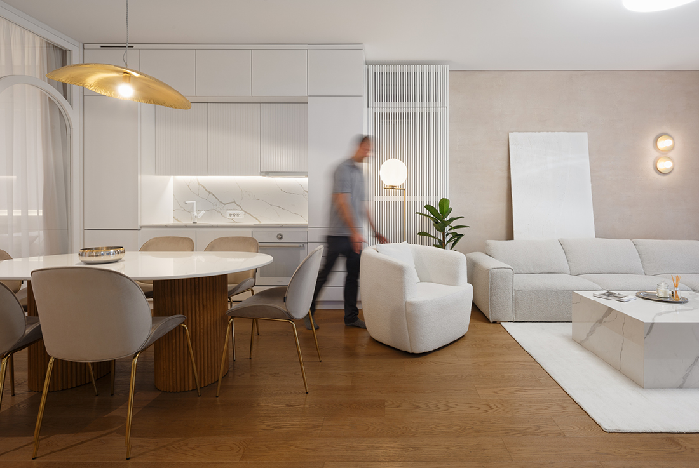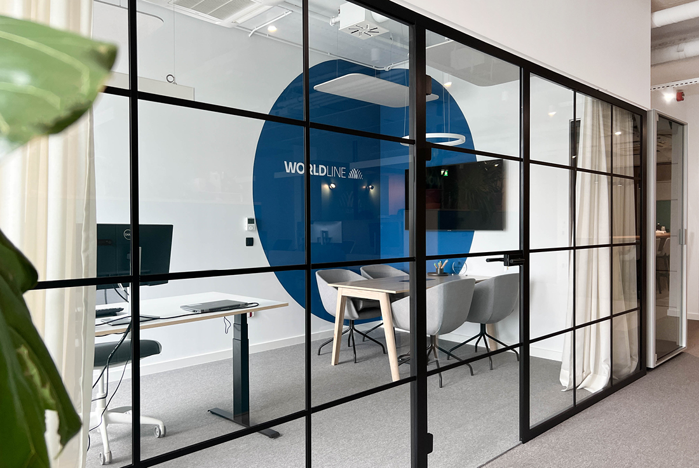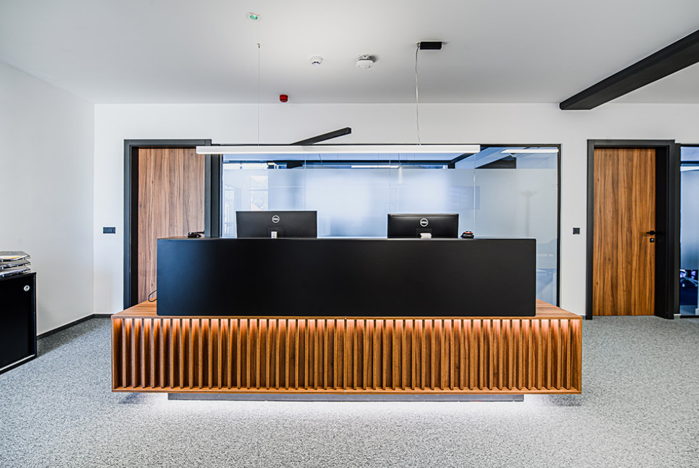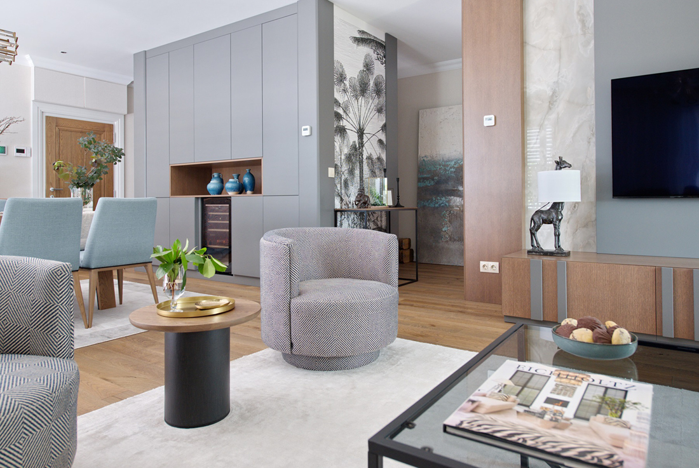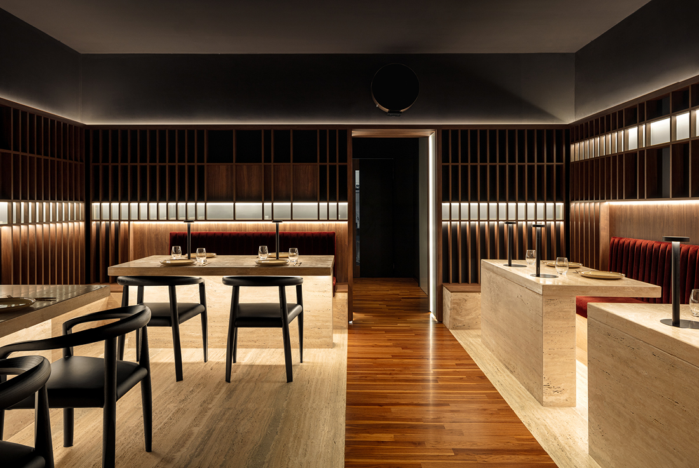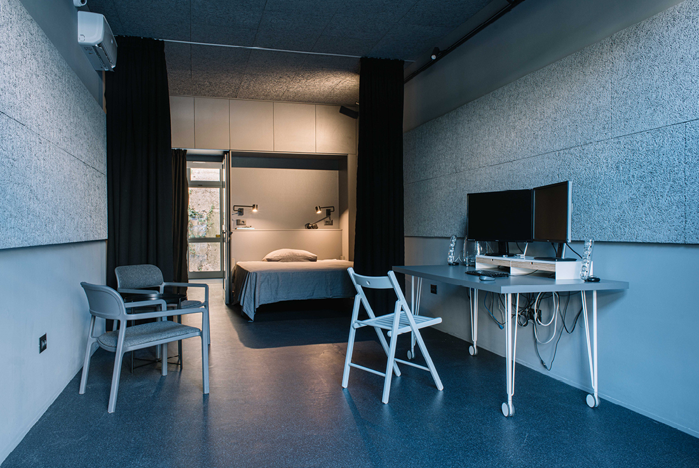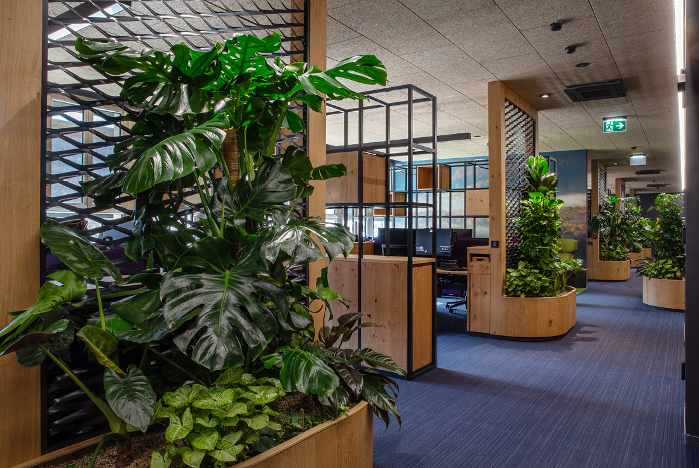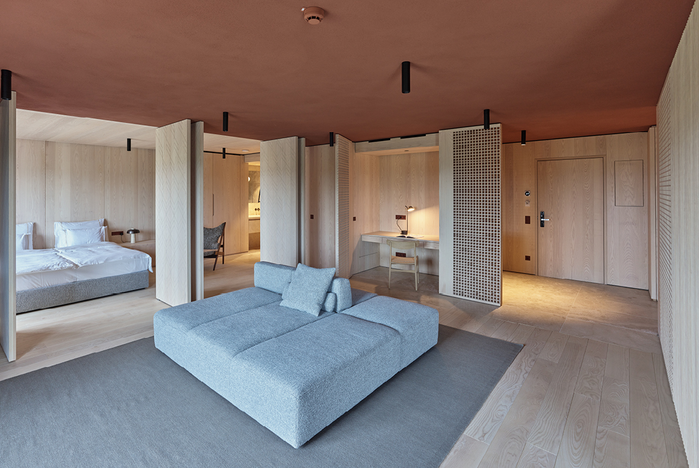INTERIORS
Urban Harmony – Residential Interior Design project
A harmonious blend of minimalism and warmth in Nicosia city. Nestled in the heart of Nicosia city, our latest residential interior design project unveils a sanctuary of modern living for a vibrant family of five. This minimalist haven, thoughtfully curated for a young couple with three young children, seamlessly marries the raw elegance of concrete and grey tones with the warmth of natural wood. The residence boasts three bedrooms,
National Theater of Opera, Ballet and Popular Ensemble
The National Theater of Opera, Ballet, and Popular Ensemble, situated in Tirana's "Skanderbeg" square, underwent a significant rehabilitation project aimed at fostering vibrant social life and preserving cultural heritage. Despite its historical significance, the theater initially suffered from poor conditions and outdated aesthetics. The project sought to modernize the theater experience in Albania while respecting its heritage, blending old and new architectural elements. The revitalized theater now hosts a diverse
House L
Smart design concept with unique spatial qualities – the transition from briefing to the design phase for “House L” was a true kickstart on equal terms. The private client, professionally versed in building development and realization, was well-acquainted with the portfolio of the Graz design duo, allowing it to serve alongside spatial and technical specifications as a design guide. Superunique was dedicated to fulfilling the client’s spatial wishes to the
Apartment KMR
Transforming a two-room commercial space into a three-room cozy, functional home, this project meticulously addressed the client's need for a comfortable family environment. Key to the redesign was the innovative conversion of a large, built-in kitchen into a well-lit bedroom, utilizing transparent partitions for both sound and visual insulation and privacy, enhancing the apartment's aesthetic appeal. The children's room received special attention with a custom mural and neon light, reflecting
Worldline
In response to the pandemic-induced shift towards remote work, our team reimagined Worldline's workspace, aligning with their evolving company culture and productivity goals. Emphasizing sustainability, we chose Croatia's only LEED Platinum-certified business center as our canvas. Our design features a vibrant, spacious office environment equipped with ergonomic furniture, tailored to foster collaboration and well-being. The layout includes diverse spaces - from expansive open areas and phone booths to meeting
Law Firm
In an ambitious collaboration, our team partnered with the client to devise a forward-thinking workspace strategy, reflecting their vision for growth, employee well-being, and corporate objectives. Emphasizing sustainability and modern work practices, we revitalized their office environment to enhance productivity and employee satisfaction. Our approach to renovation prioritized eco-friendliness, creatively repurposing existing furnishings and optimizing the layout to meet staff needs. The redesigned space now boasts brainstorming areas, spacious
Oasis Penthouse
The Oasis project is a tranquil penthouse in the city, split into two zones: a living area with a hall, living room, dining area and kitchen, and a sleeping area with 2 bedrooms, 2 bathrooms, and a dressing room doubling as an office. The living space is dominated by a spacious living room and a dining area with a view of the expansive outdoor terrace, benefiting from ample natural
Boomerang Offices
Boomerang is a key word suggesting and supporting the idea of return, the arch over time containing messages placed in different periods. The intention to outline a coherent concept in 2021 involved adapting the design theme to the context of the period, in which the social distancing issues were generated by the pandemic and by population migrations, issues that became global problems, with domino effect in all fields. The
Restaurant | 01
The Restaurant project | 01 was born from the client’s need to refunctionalize the restaurant area of a hotel complex. The approach to the project was to open the refreshment room by projecting it towards the external patio through a previously non-existent glass window and intending the space as a large block of marble to be excavated from which the travertine flooring and tables come to life. The wooden
home@work
The project idea was to turn 42 m² abandoned ground floor office space into a living and working space for a local multimedia artist. Given that the artist operates extensively in the field of film and video, the space needed to be adequately designed and adapted in terms of room acoustics requirements. Other inputs were to maximize the space versatility through the design and to use quality low-budget solutions.
Office Halle 01 Redesign Welser Profile Austria
3 departments, 55 employees but only 38 workstations... How is that possible? Through #NewWork!, a good mix of home office, factored-in vacation and sick days, meetings, and desk-sharing, supported by thoughtful design, functionality, and layout, it is possible to reduce unused workstations and thus save resources in construction and operation. By modernizing and renovating the existing 500 m2 office space, a modern NewWork office was implemented, in which open work
Reiters Reserve Premium Suites
At Reiters Reserve Supreme, an existing resort from the 80s, you can find peace and harmony within the natural environment of the spa town of Bad Tatzmannsdorf. The design language of the new suites emphasizes this philosophy by focusing on the essential sensations of the used materials such as wood, clay and natural stone. The clean, minimalistic architecture creates a regenerating atmosphere in which nature can be enjoyed to its


