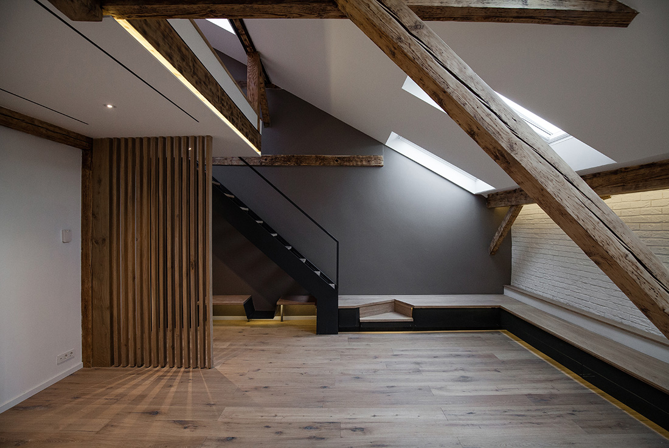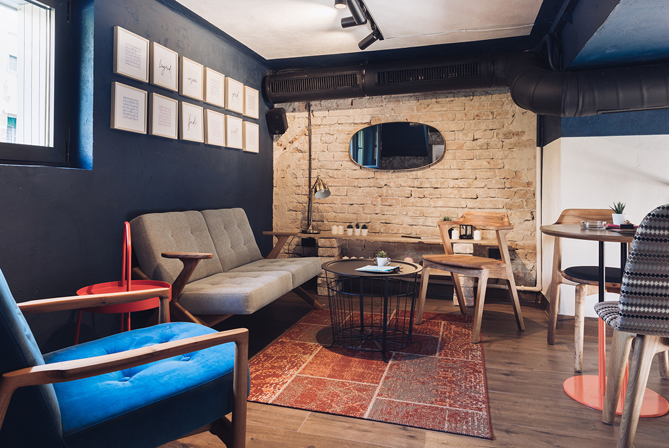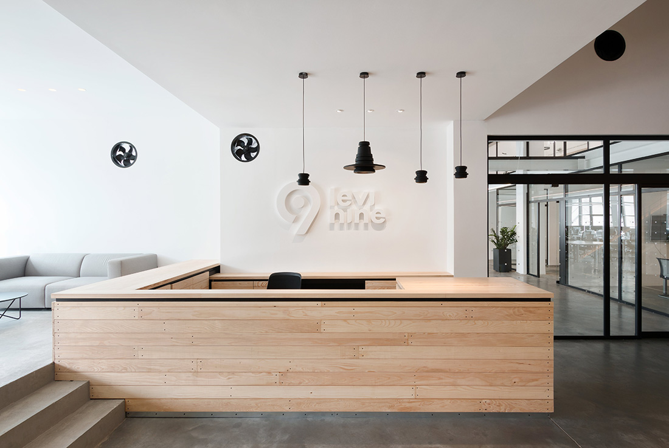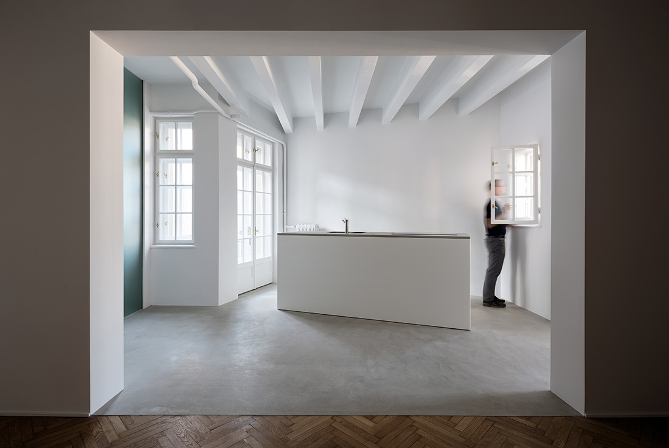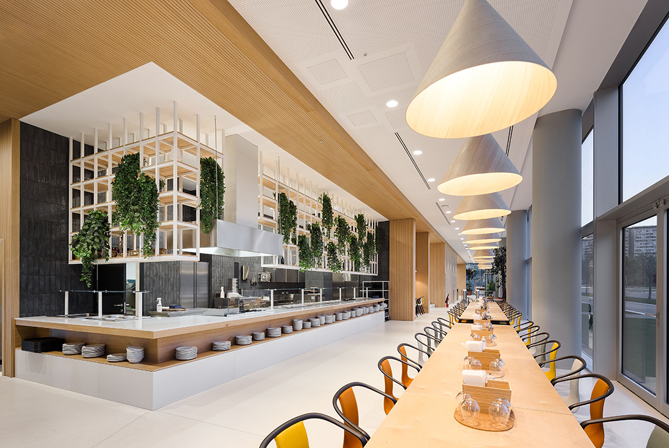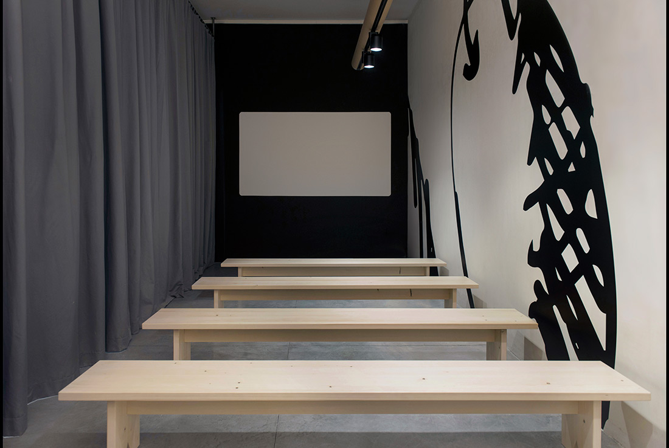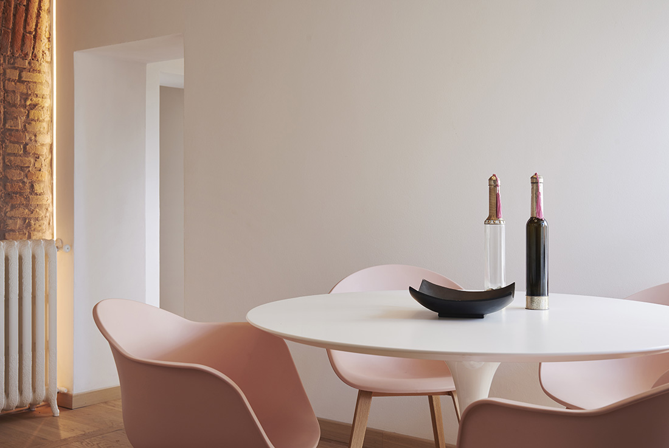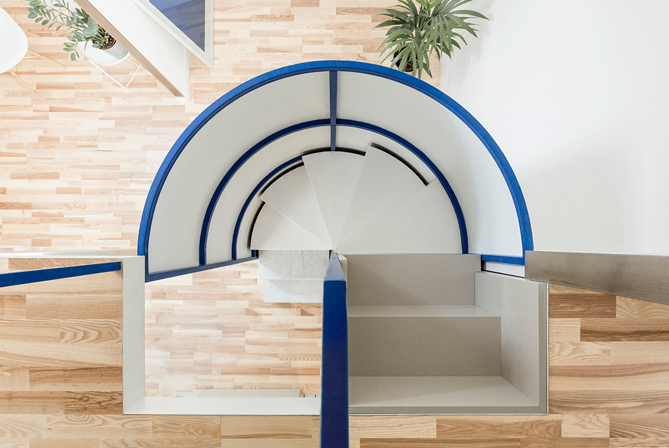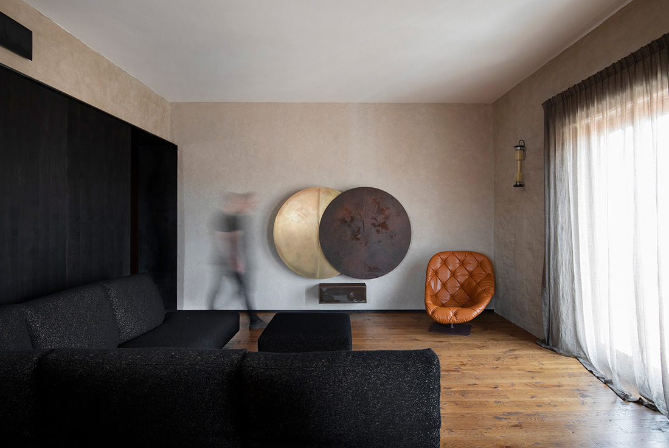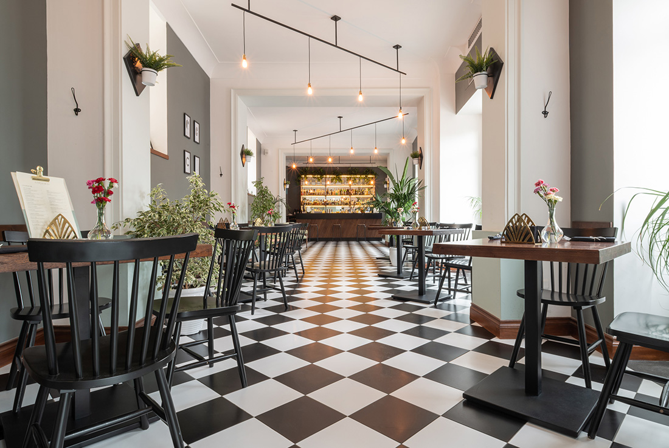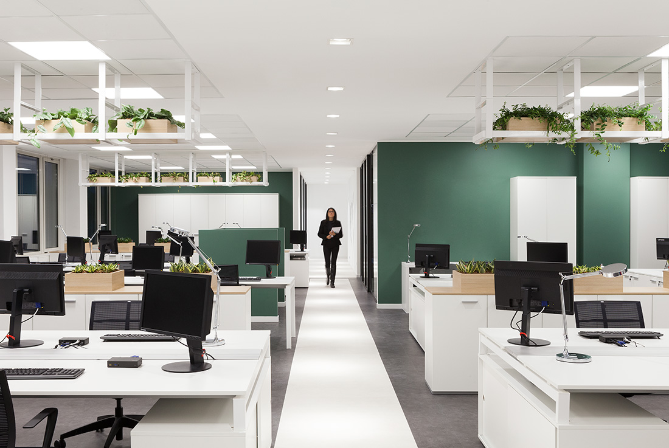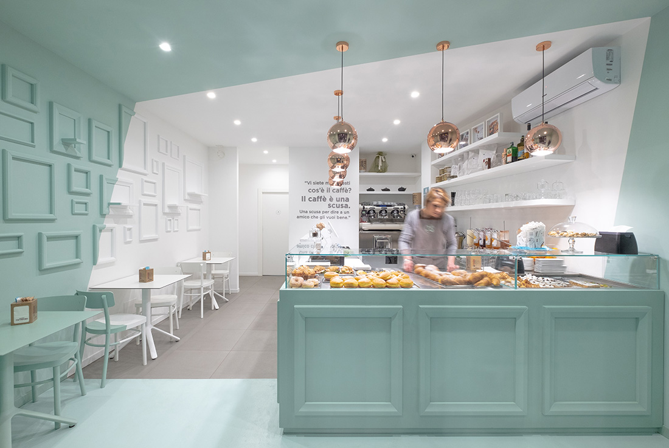INTERIORS
Loft renovation in downtown Belgrade by Zoran Dzunic Design; Serbia
This loft is in a building completed in 1920s, which is located in the main pedestrian street of Old town Belgrade. It was originally used as a servant quarters and in early 1980s was converted into a duplex apartment. Owner has decided to turn the place into an office space but to be easily transformed into a residential if required, adding an extra room at the back which previously
DARDANELI Café by Studio OBE; Serbia
DARDANELI Café is located in the old city center of Belgrade. As this is a unique part of the city, it represents an eclectic blend of specially designed forms and materials. Our brief was to overhaul the site and create a new brand - across bar, healthy breakfast or light lunch, through cup of coffee at the site or “to go”. Inspired by the uplifting ritual of drinking coffee,
Levi9 office Belgrade by OSA projekti; Serbia
Osa Projekti had been invited by IT company Levi 9 to transform an old factory into office space for 150 employees. The design and atmosphere are inspired by an authentic industrial ambient. We kept the original polished concrete floor. Centrally positioned two level structure, which accommodates meeting rooms and workshop places, is made of steel beams and stretch metal railings. Wall cladding is made in raw pine planks with
Reconstruction of apartment in Makedonska Street 21, Belgrade by Riste Dobrijevic; Serbia
Linking the two elements of the apartment was important for the owner, and it became a central feature of the refurbishment. Recognizing all the flaws of the apartment, and taking into account historic value of the interior, we decided that the focus of the intervention should be on the second element of the apartment, particularly demolishing the heavy walls. This raised the issue of how to separate the bathroom
NORDEUS HQ by Antipod Studio in collaboration with Jump Studios; Serbia
Nordeus is a world known gaming company, established in Belgrade in 2010. In 2017 they have decided to occupy an entire building and make it their new private headquarter. The building consists of seven floors and three underground levels. All facilities are specifically designed for Nordeus’ needs in order to provide their employees the best possible experience at work. The client wished to keep the unity between the people,
Museum Olei Histriae by Studio Fabrika; Croatia
The project design for Museum Olei Histriae is modern and the project itself is aimed at presenting the healthiest alimentary “elixir” since times immemorial. The investors intend to satisfy the visitors’ primary sightseeing curiosity and provide them with additional expert guides tutorial services related to olive oil history, topped off with tastings at the museum tasting room, which leave the visitor enriched with new experiences. A part of the
M Apartment by Carola Vannini; Italy
This small 80 square meters Roman Apartment, located in the heart of the Historical center, has been transformed into a modern living space while preserving its original architectural characteristics and flair. A gentle palette is the fil rouge of the interior design. The pastel colors and the neutral oak floor create a warm environment that dilate the space bringing the eye from one room to the other. The ancient
Private apartment in Milan by untitled architecture; Italy
The apartment was originally a small, compartmentalized, dark space. The project was designed in order to expand the interior space and change its perception by reshaping the existing geometry and increasing the amount of natural light. The design “multiplies” the perception of space through a cruciform system that defines four distinct areas (kitchen, bathroom, living and working spaces), gather around the central column in stainless steel. The curved shape
Verona Penthouse by Bricolo Falsarella Associati; Italy
In our design project, to recover a space or a building always means to find in the preexisting structure the prompts for a new beginning. It is not an easy task. You need to look beyond appearances. You need to inspect and remove layers. Sometimes, you need to do that physically. This was the case for the restoration of the Verona Penthouse in the old town center of Verona
Copernico Bistrot by IN-NOVA STUDIO; Italy
"De revolutionibus orbium coelestium" Inspired by the revolutionary theories of the Polish scientist, Copernico Bistrot offers a new concept of cuisine where the taste is the center of a universe in which people and dishes could spin and mix together in a place that merges many cultural influences from all over the world. The location, a nineteenth-century building in neoclassical style, located in the historic heart of Aversa (near
Air France – KLM New Headquarters by Progetto CMR, Progetto Design & Build; Italy
Space Office & KLM brand identity Neutral shades and natural materials alternate with accents of green – chromatic (chrome) and vegetable - in the new Milanese headquarters of the French-Dutch group AIR France - KLM. Created by Progetto Design & Build based on the design concept of Progetto CMR, the new space welcomes visitors in a reception area with a particular structure made of wooden slats that wants to
35 GRAMMI | cornetteria cafeteria by NINE associati; Italy
Italian architecture firm NINE designed the first “croissant – cafè” of the commercial area of Frosinone. Just a 45 sq.m. space in which color and branding underline the strategic dualism of the client. In a country like Italy - where consuming croissants is almost linked to cappuccino - the request of their client to create the first hybrid cafè in the city, where a croissanterie and a cafè merged



