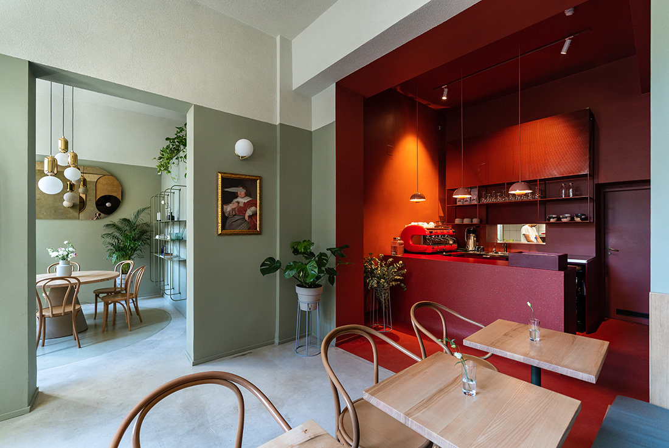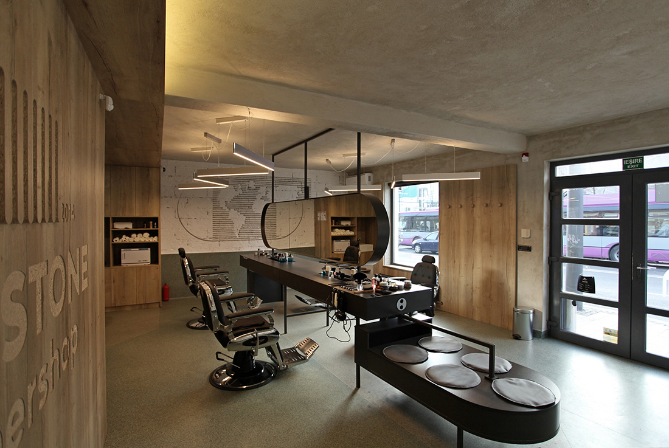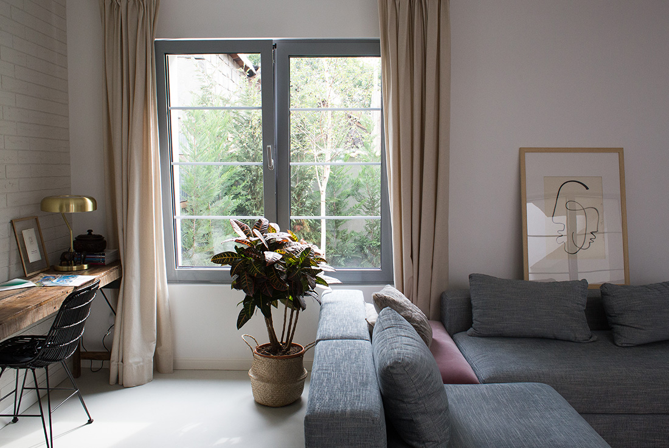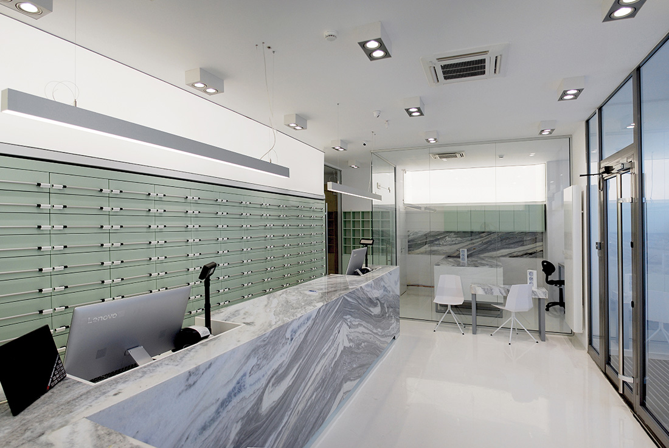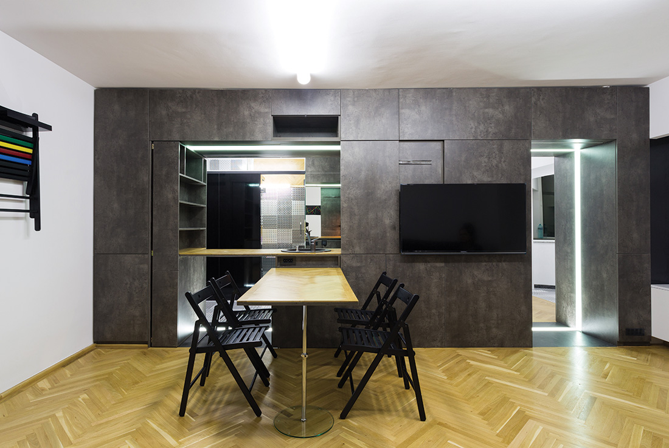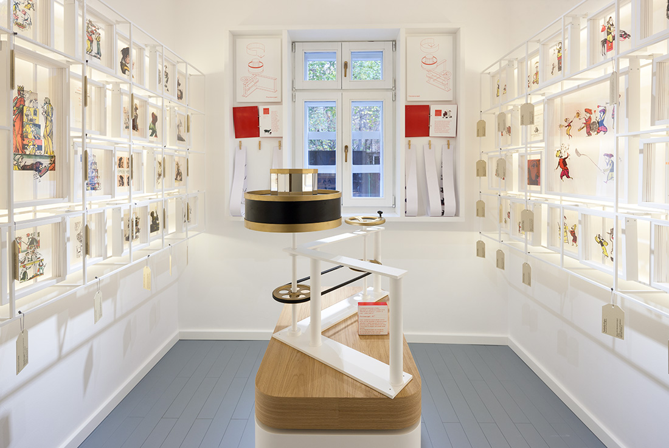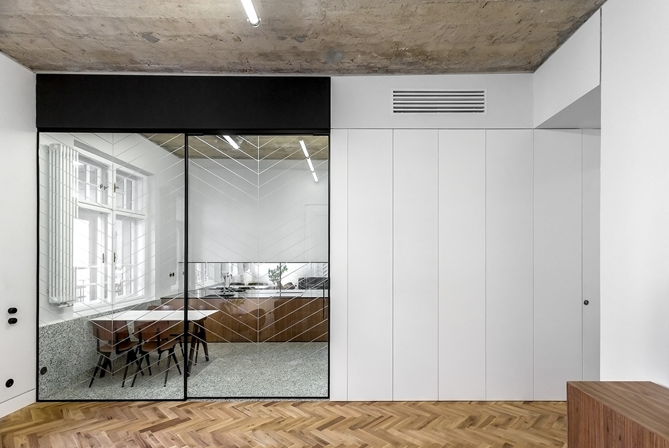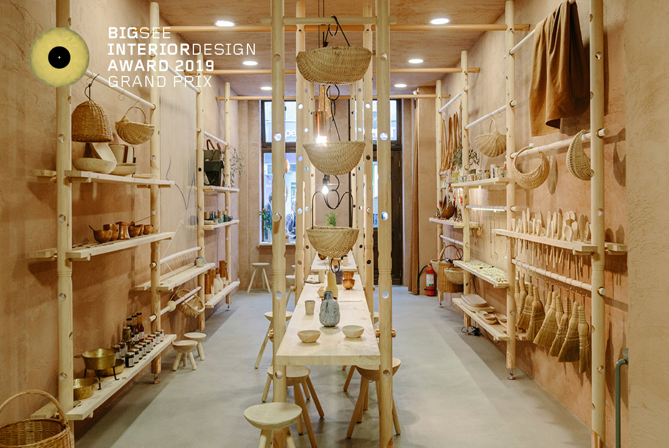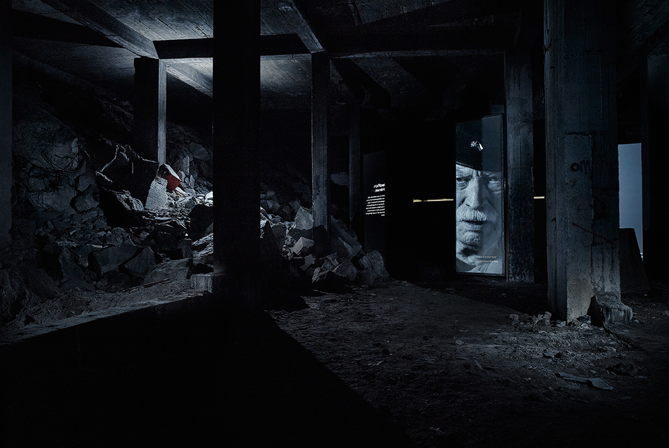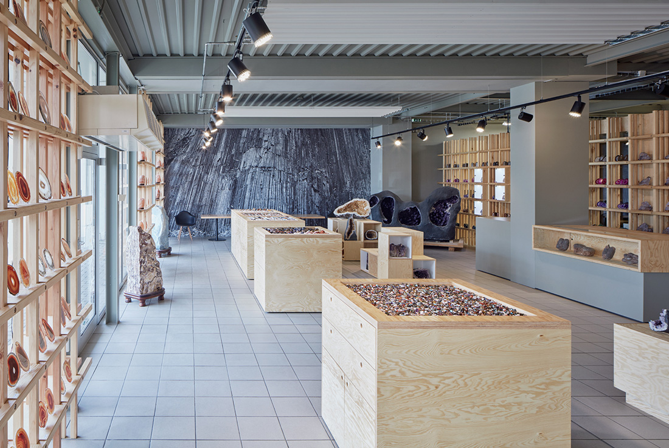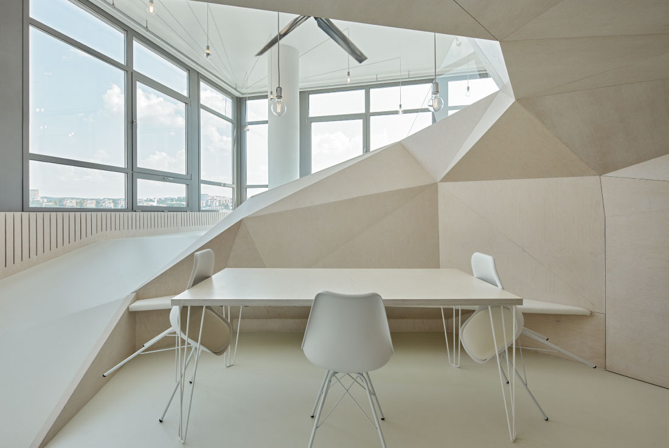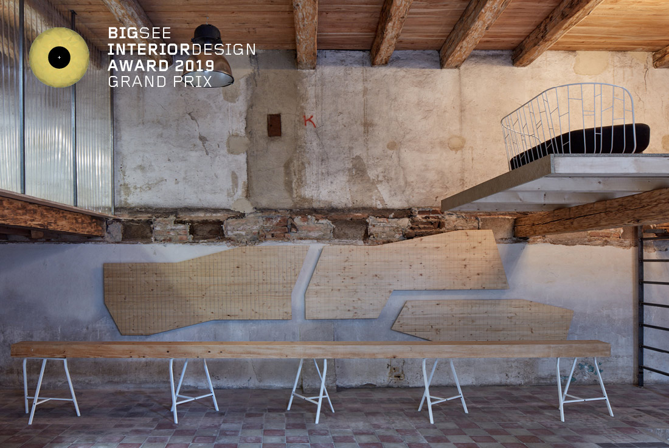INTERIORS
PAPILA by Oblic Studio; Romania
The design pursues a minimalist line supported by the clean layout of furniture, few decorations and primary forms. Rattan, antique mirror, wood design, wall texture enriches the atmosphere, leaving the impression of a delicate touch of time. The richness of the ambiance comes from the subtle details such as wall textures, various shades of burnt red, material inserts and metal accents. The materials used are authentic, natural and propel
Milestone Barbershop Interior Design by Atelier MASS; Romania
A traditional barbershop, designed exclusively for men, receives a facelift once it changes location by implementing a new and fresh concept. The most relevant aspect of a barbershop is the activity itself, the show offered by expert barbers. Therefore, the whole space was organised in such a manner so that it emphasizes the working area: it occupies the center of the room and is formed of the barbers table
Patio house by Republic of Architects; Romania
A house with an empty core. A core opened towards the outside, to the side and height-wise: a patio. The house enfolds around this empty space and communicates with it on all levels, through the openings of interior spaces, allowing in-depth cross views. These perspectives trick on the perception of the house's actual dimensions, as they seem to distance the different spaces from each other, interposing not just a
CC Pharmacy by studio Est; Romania
The presented project is located in the Dorobanti area of Bucharest. The project consisted in a functional re-conversion and adjustment of the layout so that a pharmacy could operate inside the given space. The challenge of the project was to create a space that goes back to the idea of a classical pharmacy, to a personalized care way, where buyers consult with the pharmacist, where they cannot see the
TRANSform by Arhit / BAAR – Architecture office; Romania
The intention was to create a minimal space, but to provide the comfort of a multi-room apartment by drastically modulating the space. In the central area was placed a minimal, modular furniture element, which includes most of the equipment specific to the various functions - kitchen, storage, partitioning panels. The mobility and modularity of this central element generates various functions to spaces. It was possible to form spaces similar
Anton Pann Memorial House by Constantin Goagea, Justin Baroncea with Zeppelin Design studio; Romania
Anton Pann is a special character: he is considered to be a point of reference of the Romanian poetic language, and a very charismatic artist. The mid-19th century Bucharest house he lived in is now transformed into a permanent, interactive exhibition, focused on experiencing his personality and creativity. Each room on the ground floor has a main theme: the biography and the literary and political context, the relationship with
ERTLER Apartment Refurbishment by Alexandru Szuz Pop; Romania
The renovation of the early 1900's apartment situated on the first floor of the ERTLER apartment building, located in the historic city center of Oradea, aims to rethink the internal organization of the apartment space to fit the needs of the client and to create a timeless, warm-minimalist interior. The main functions are placed around the new central volume witch hosts the bathroom and all required storage spaces, marked
The Loom, Bucharest
"The loom" is the winning proposal of the design competition for Mesteshukar Butiq. MBQ is a Bucharest based, non-profit social enterprise that promotes traditional Roma and Romanian craftsmanship. The project started with a glimpse of memory: "I remembered the years I have spent with my grandparents. I wouldn't say they were craftsmen, but my grandmother was baking bread, spinning the wool in order to be knitted into our socks
Memory of the Nation by KOLMO; Czech Republic
The Memory of the Nation exhibition is a reminder of the 100-year anniversary of founding of the separate Czechoslovak republic. It is focused on milestones of national history, marked with totalitarianism. Moments, that have made oppressors and heroes of ordinary people. Moments laying in our past like shadows. In these days when democracy is questioned again, we see it as crucial to remind that freedom is not a matter
Interior of the world of stones by Henkai architekti; Czech Republic
A precious stone shop as an exhibition place. A gallery presenting a scenic arrangement of merchandise and at the same time highlighting the values, for which these articles are admired for generations. Myriad of colours and forms. The characteristics coming to light only after arduous excavation from the bowels of the Earth. Characteristics formed by a geological force of the past so inconceivable we can only grasp its power
LOFT 32 ZLÍN by Petr Janda / brainwork; Czech Republic
The loft is situated on the 8th floor of a former Baťa shoe factory building in Zlín, overlooking the green heart of the town. Its design aims to integrate the town’s image into the space of the apartment. The inner space features the gradual opening of the individual epicentres of the apartment. The interior is defined by the main social space, framed by the curved furniture partition wall and
The Distillery – Social Reactor in Brno by KOGAA studio
The Distillery’s architectural strategy was designed by KOGAA Architecture Studio as a cultural venue to inspire creative confrontation, support innovative ideas and accommodate outstanding events. Originally, a distillate factory, then non-functioning for many decades, the historical building is now being given new life and fresh identity while keeping its story alive. The Distillery is an organic body with potential for expansion in different directions. It can absorb various subjects from



