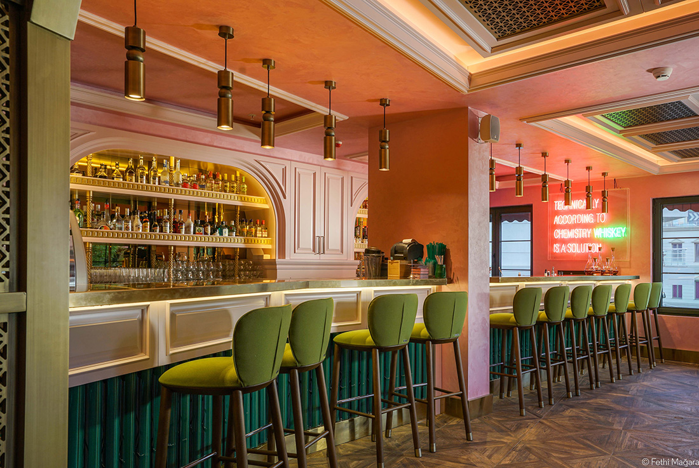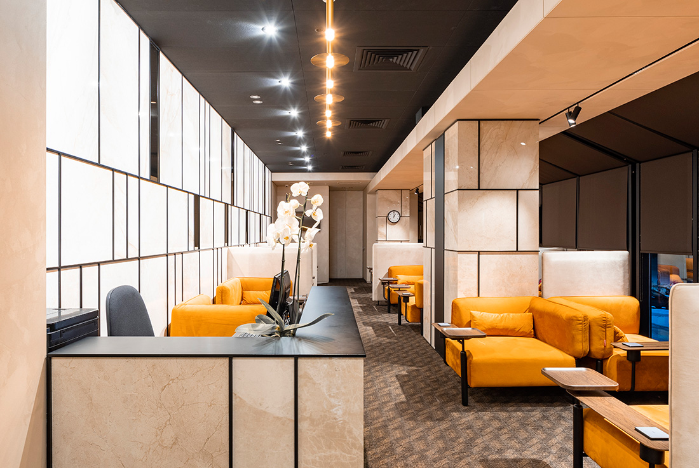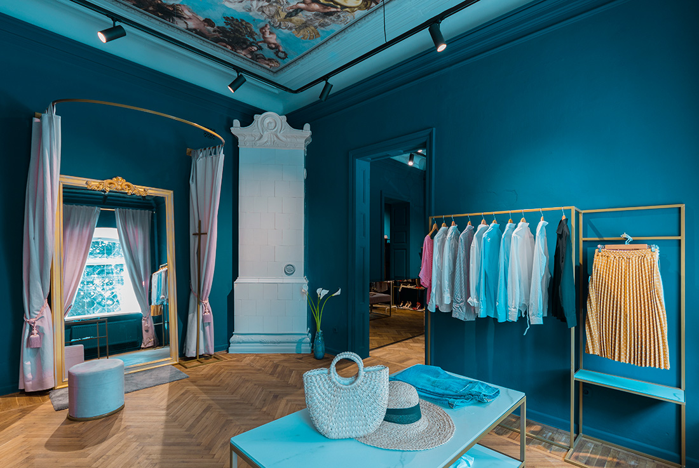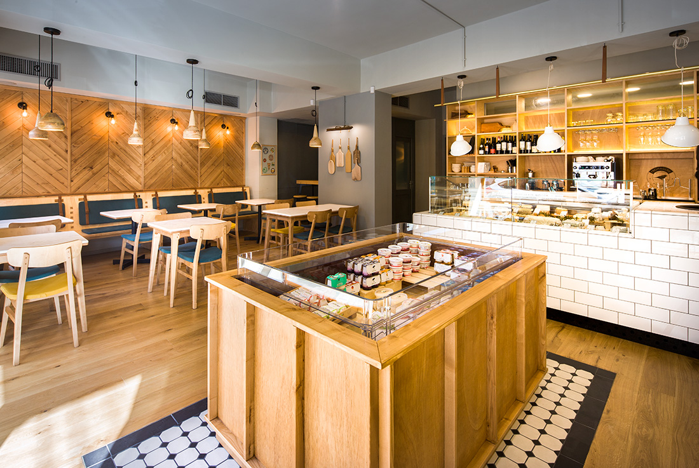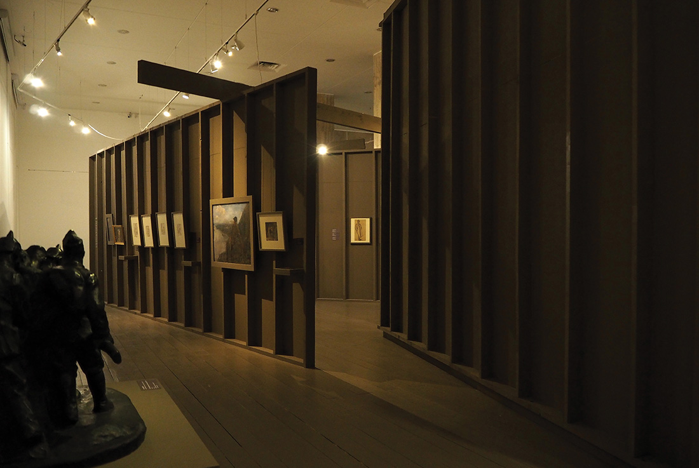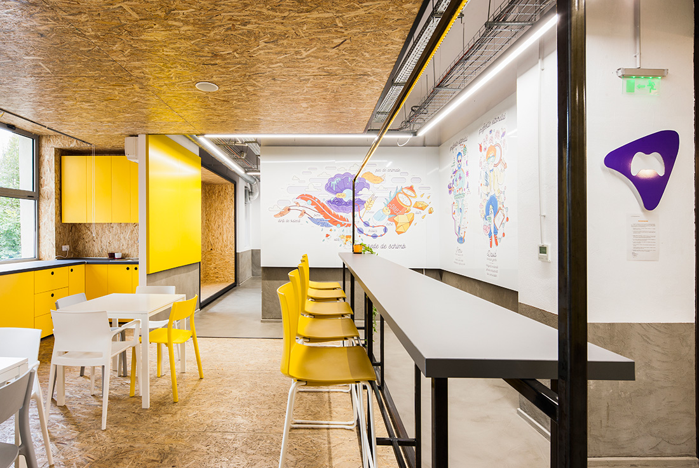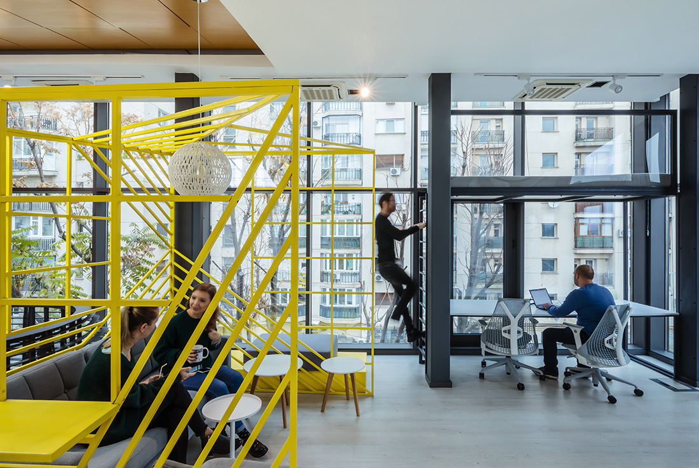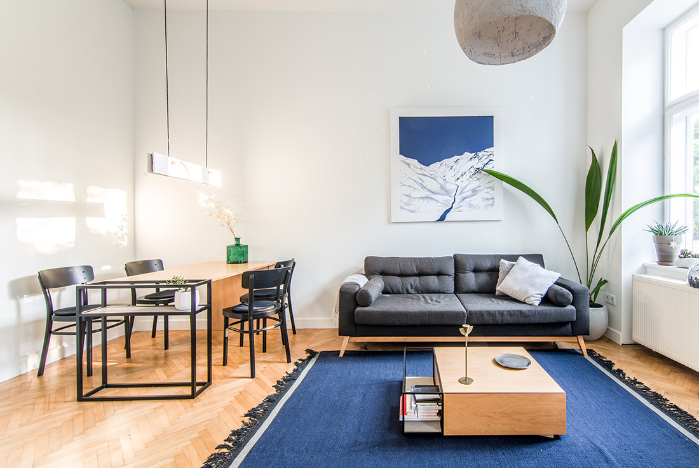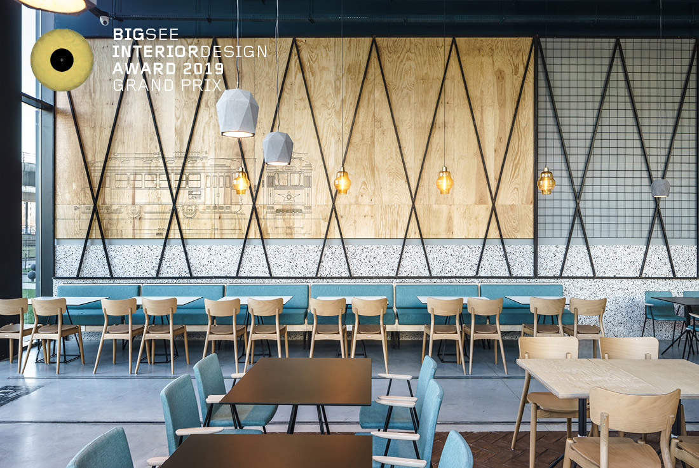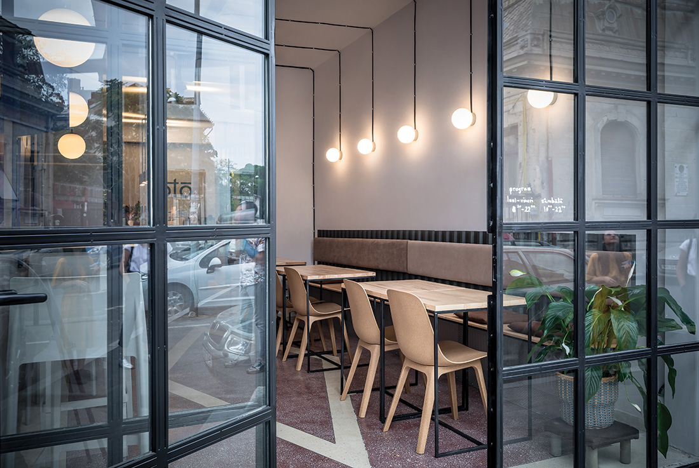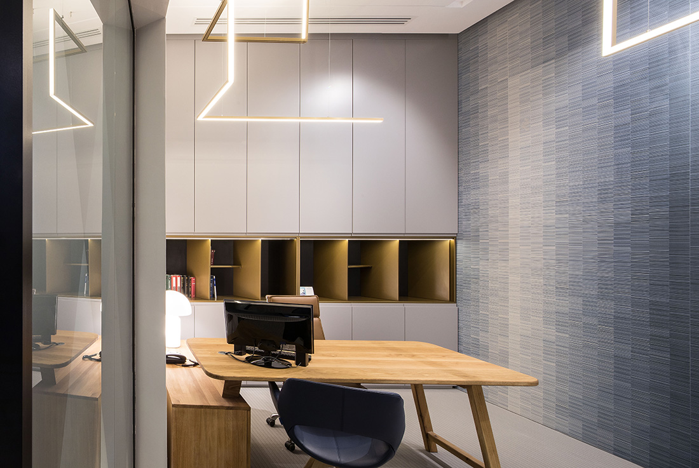INTERIORS
LOU CAFÉ BISTRO by NEOWE; Turkey
Bemse Group’s popular transformation project in the city center is considered as a go-to place for the neighbourhood. Neowe was tasked to design a restaurant that would bring nature, handicraft and warmth to the downtown. The team drew inspiration from Cuban colonial architecture. They focused on typical townhouses in Havana, which were fitted with colonnaded porches and metal bars. Brand identity incorporated traditional features such as patios and decorative
KIV Business Lounge by ARCHFORM; The Republic of Moldova
Business Lounge is located on the second floor in the departure area of Chisinau International Airport. The room is flooded with light and air thanks to the panoramic facade overlooking the airport terminal access area. There are waiting places for 22 passengers, a buffet and a bathroom. Soft, comfortable armchairs with coffee tables, sockets and USB ports are designed for visitors. Extra privacy is achieved by high soft screens and
FLO – the House of Fashion by AB+Partners; The Republic of Moldova
Flo project is an attempt to update history. Our target was to revive a building of historical significance that has been transformed into a featureless office and has lost all its traits and originality. We kept the basic structure of the building intact, but we intervened at the level of finishing. We dismantled the carpet on the floor and restored the parquet removing multiple layers of paint from it
Mesange Fromagerie by Beros Abdul Arhitecti; Romania
Mesange is a new specialized cheese shop in Dorobanti area, which combines elements of British, French and Italian traditional cheese mongers in a single space, balancing the needs of cold and warm areas in a small surface. Its goal is to create the technical solutions for the storage and handling of dairy products, leaving enough open space for the tasting and enjoyment of a cheese and wine menu. The
WILD CONCRETE FEVER by Ioka Design; Romania
The project consisted in a complete strip-down of the existing apartment, followed by a remodelling of the interior partitions and complete furnishings and accessorizing of the interior spaces. The apartment (90 sqm) is located in a new residential complex. The clients went for an all-white approach that we carefully accessorized with boho style accents that warm the place up (wood, rattan and manila ropes). The challenge was to visually
FRONT-LINE STUDIO. Romanian Artists in the Great War by ABRUPTARHITECTURA; Romania
Inter armed silent musae. The absurd logic of the war overlaps over the initial order of space, given by the frame of the perimetral walls and rhythm of the ten pillars arranged on two parallel axes. The exhibition design proposes a deconstructed, hostile space, passing through disparate, rotated, broken elements: linear panels and ”boxes” made of timber and plywood, painted in a dark color. There is nothing exposed on
OK Center by CUMULUS; Romania
The Tic-Tac-Toe game inspired us because it's simple, at hand and fun. It is good against "yawning" during a boring class, good for face to face socializing but it’s also used on the other side of the chair to exemplify some mathematical concepts. OK Center is a center for informal and friendly courses. As amenity and space, OK Center is not just a location for classes: it is an
B-Lay – Human Centered Office Design by LTFB & RIZI; Romania
The design approach for the Bucharest offices of B-lay, a Dutch company, enhanced the architectural path with elements from UX design and Human Centered Design. The heterogeneous needs were explored during a custom-made workshop held by the design team. The mix generated a different mood for each floor: Silent, Active & Social. All floors have a coherent image and a sense of identity, with an open-space model, adopted to
HOME apartment by Loredana Gaiță & Miodrag Stoianov; Romania
The apartment has a typical layout for historical buildings built around 1900 in Timișoara. Consistent repairs had to be done, but none that would alter the initial layout of the apartment. The general concept was simple - transforming an old apartment with an obsolete design into a bright, warm and contemporary setting, with spaces in dialogue that inspire creativity, freedom and vitality. The design had to be permissive in
14th LANE, Bucharest
The first electric tram in Bucharest was no.14; it went from „Uzina Electrică” („The Electrical Plant”). 125 years after, across the former power plant a new building is rising and the restaurant at the ground floor receives the name of the first tram lane. The project was approached as a food-court. Being large enough, several corners with specialized kitchens were created, offering a wider range of experiences based on the
Soto café-bar by 441 Design Studio; Romania
Serving specialty coffee and long drinks, the place receives its visitors in a luminous space. The inspiration came from the combination of a minimalistic design with an industrial, austere one, with a strong blue note inspired by Wes Anderson, which embodies the owners’ bold and positive attitude towards art. Soto is rather a café-bar-gallery, an unusual mix that draws people to art. The owners wanted to host exhibitions, so
Predoi & Asociații Law office by STUDIO3PLUS; Romania
The planimetry of an apartment lacking personality from a block of flats built in the communist period in Cluceru Udricani Street, proved to be flexible enough to accommodate the program of law firm appreciating identity through expressive design. From a central reception area, distribution is provided to the partners’ office, associates’ office, conference room and service spaces. The focus of spatial planning aimed at a “deconstruction” of the compact



