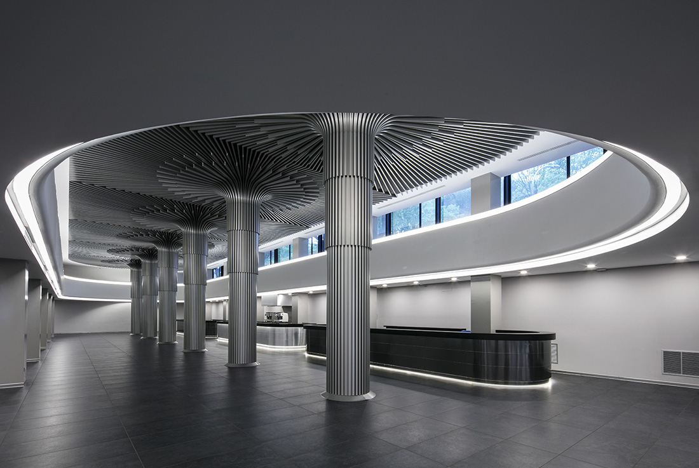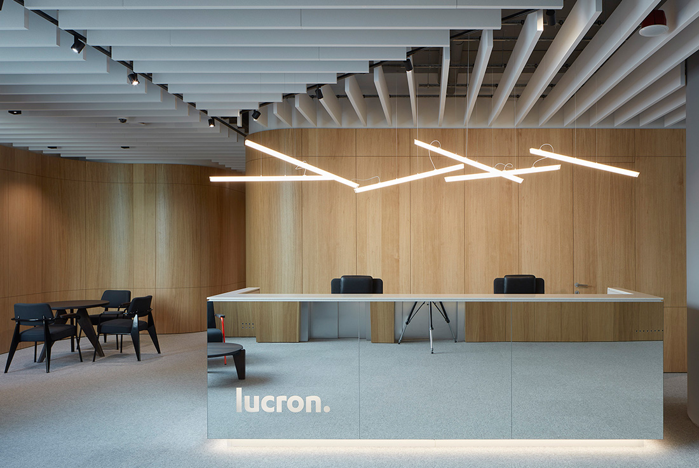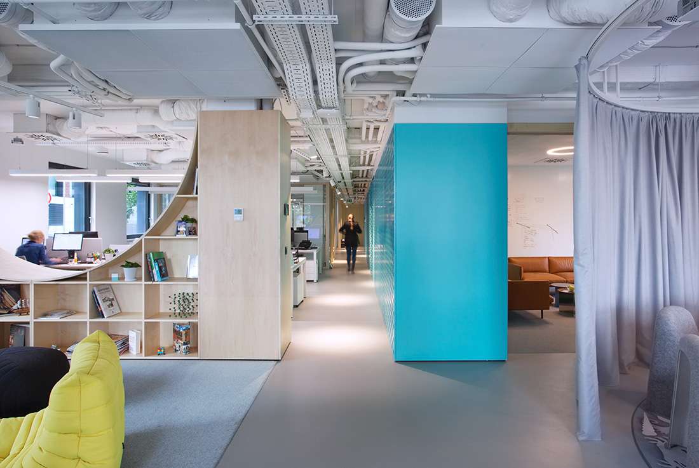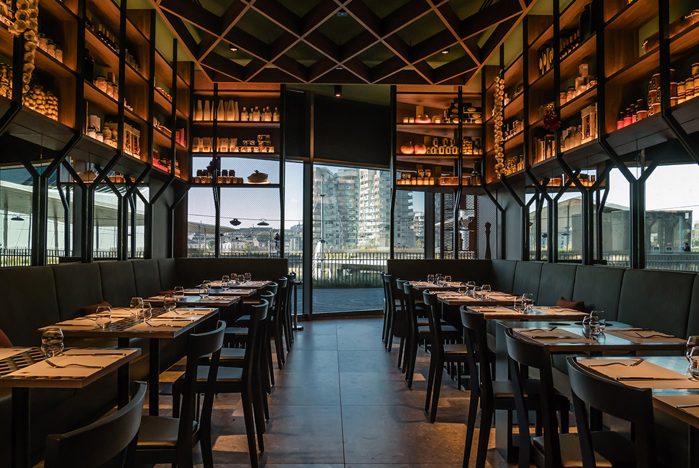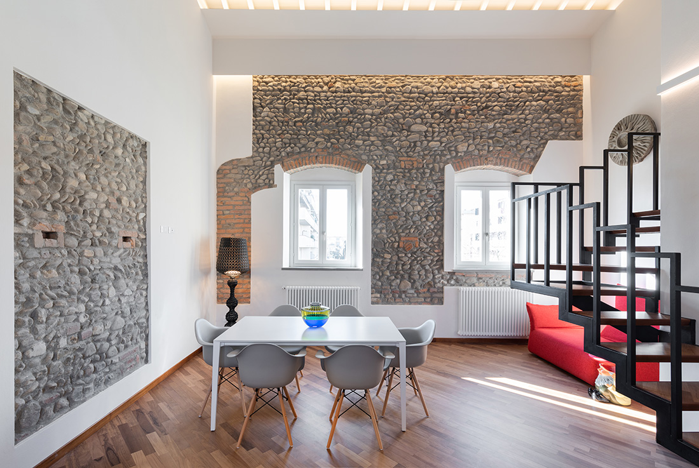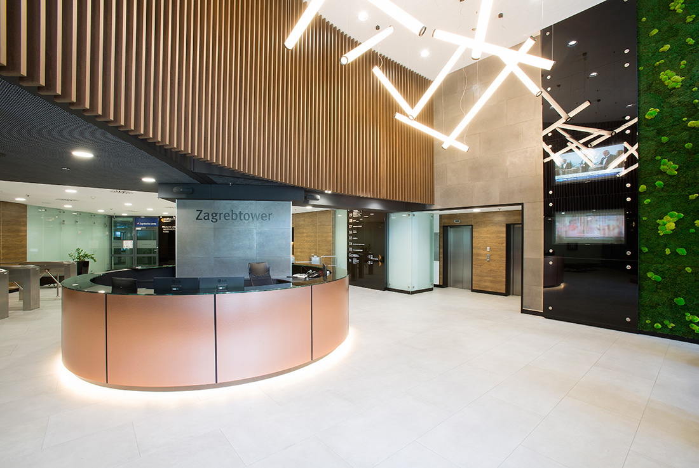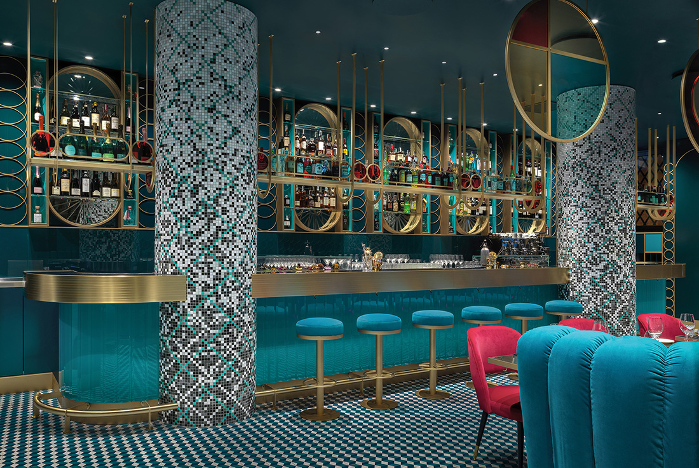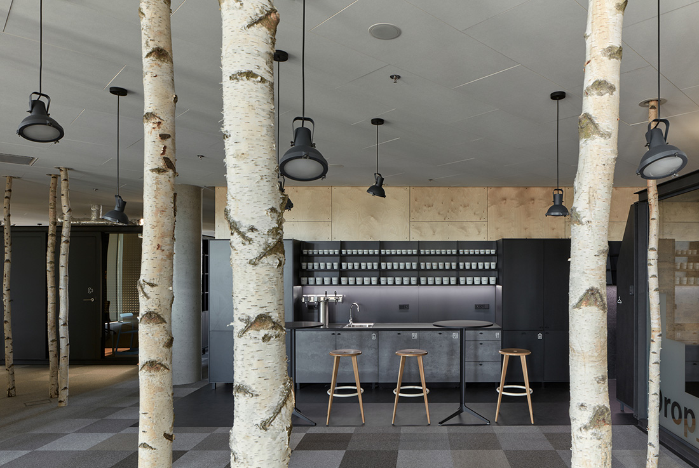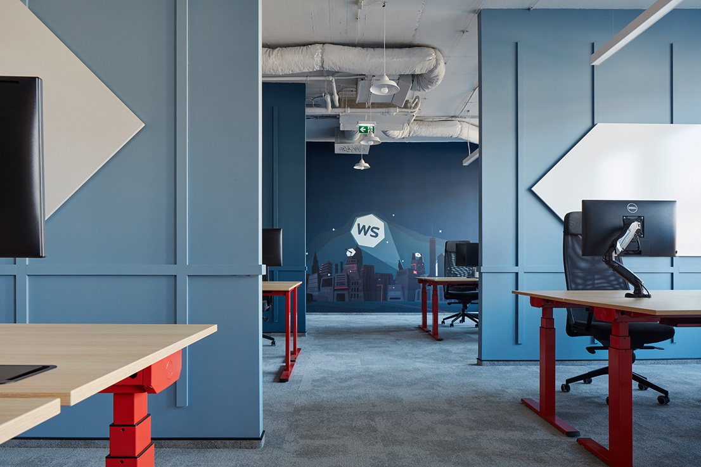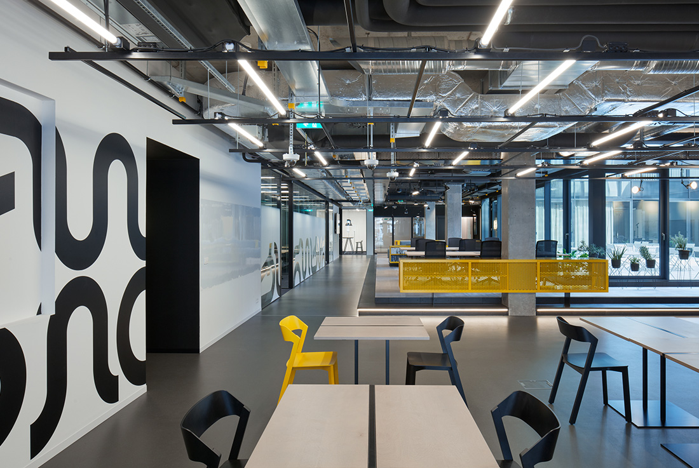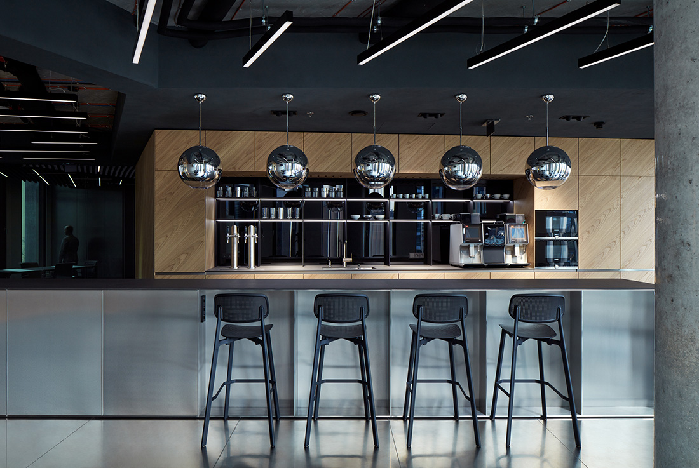INTERIORS
Auditorium della Tecnica by T-studio; Italy
At the EUR, adjacent to the Palazzo della Civiltà del Lavoro, is the Confindustra Palace, built in the late 1960s by architects Monaco. The project aims to infuse new energy into the complex by preserving the value of the existing structure through an intervention whose objectives are respect for the original design and concept, and a complete modernization of the technical structure, both with innovative quality materials, by means
Mado Fusion Restaurant, Tirana
The Mado Fusion restaurant is located in downtown area of Tirana, Albania. The main challenge for us was to create an interior design inspired by Japanese culture, materials and style, and we have made this by transforming an existing old restaurant. We had to preserve some of the existing elements of the site. In order to create the feeling of being in a green garden outside, in a warm, pleasing
LUCRON office by ČECHVALA ARCHITECTS; Slovakia
It was important for LUCRON that the interior design would create a space with a character that could be identified with and would leave a lasting impression. Architects focused not only on the selection of materials but also on modern and innovative technical details that are not immediately visible. They created a blend of materials that naturally complement each other with their simplicity and organic colours creating a backdrop
365 bank & café by Totalstudio; Slovakia
The whole area of the new digital bank is divided into two parts - the cafe and the workspace. A traditional concept of the bank´s front office is replaced here by the cafe, which becomes an interface between the street and the office space. The ambition was to create an atmosphere of a traditional cafeteria known from European cities related to street life. This interior doesn´t want to create
Peck CityLife by Vudafieri-Saverino Partners; Italy
Peck, the Italian temple of haute cuisine since 1883, opened a new venue in the new high-rise Milan: Peck CityLife. The Italian studio Vudafieri-Saverino Partners has designed the space, defining an innovative concept: delicatessen, restaurant, wine bar and cocktail bar. The aim was to create an environment rich with symbolic elements to reconcile Peck’s historical identity with its contemporary dimension. A bridge between the tradition of fine dining and
The old farmhouse in the city by B+P architetti; Italy
The old farmhouse in the city. In an old Tuscan farmhouse there is a residential space renovated with all comforts of a modern house. Light and lightness are the two key words that have accompanied us in the design of this residential space. The concept idea wants to tell the elements of tradition in a new vision, the wise balance between tradition and contemporary, between light and darkness, between
Zagrebtower entrance lobby by Arhitektonski studio Križnjak; Croatia
Zagrebtower is a 22-storey business tower in a new financial district of Zagreb. New design of the entrance area was driven by the wish to offer an up-to-date standard and a timeless design. The project encompasses a part of the ground floor and lift foyers in all other levels. All existing surface coverings, fixtures and reception desk were replaced, whereas the structural part was left intact. Materials used in
LIÒN by COLLIDANIELARCHITETTO; Italy
LIÒN, a restaurant and cocktail bar, is part of a historical building from the Rationalist era in the heart of Rome, halfway between the Pantheon and Piazza Navona. LIÒN, a restaurant and cocktail bar, is part of a historical building from the Rationalist era in the heart of Rome, halfway between the Pantheon and Piazza Navona. In spite of its position, it does not cater to tourists, the owners
Trask Solutions Offices by Studio Perspektiv; Czech Republic
Trask\'s office interior is the result of the rare symbiosis of design, courage and obsession with detail. Everything is natural, nothing is a lie. The area is dominated by raw and genuine materials - birch plywood, large format sheet metal, concrete, glass and wire-glass. Since the raw plasterboard is used as a decorative surface, one of the less expected challenges for the authors was to assure its quality. It
WebSupport Office by Studio Perspektiv; Slovakia
One of the biggest players in Slovak IT business went through some major changes during 2018. The largest hosting service provider has become a member of the international group and outgrew its offices not just physically but also mentally. That directed them to move straight to the new developing business district in Bratislava - Mlynské Nivy. The design of the new work environment was orchestrated by Prague based Studio
HubHub Na Příkopě by Studio Perspektiv; Czech Republic
Located in the very heart of Prague, on the corner of Na Příkopě and Panská streets, HubHub\'s first branch has just opened its gates this September. Studio Perspektiv, Prague based team of architects and designers rooted the HubHub\'s bold and brave philosophy deep into the design of this new co-working space. The result isn\'t only a fully-functional space for work and collaboration. The place immediately became a catalyst of
EOH IT Hub Prague by Studio Perspektiv; Czech Republic
The two-storey office space is located in the Main Point building in Prague, Pankrác. The projects authors have already built several floors of offices in this object. This time they decided to test its limits. The organic shape of the house enabled them to play a variety of associations with the living and inanimate universe. Mighty anthracite honeycombs descend from the concrete ceilings. They divide space according to importance



