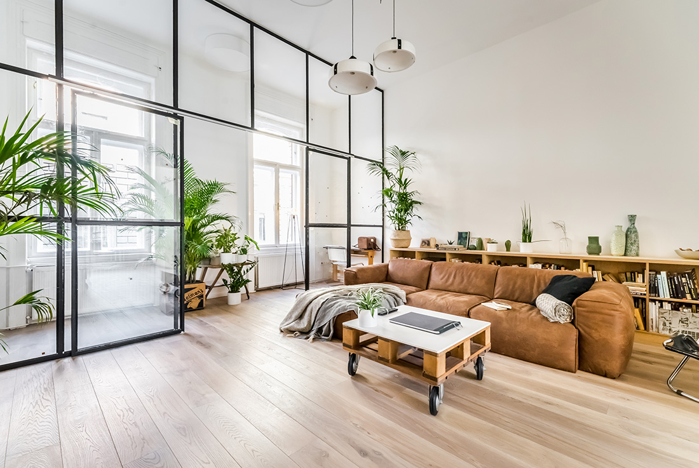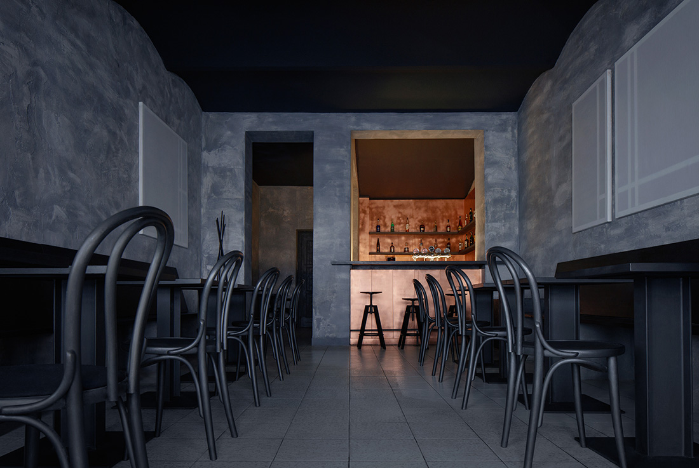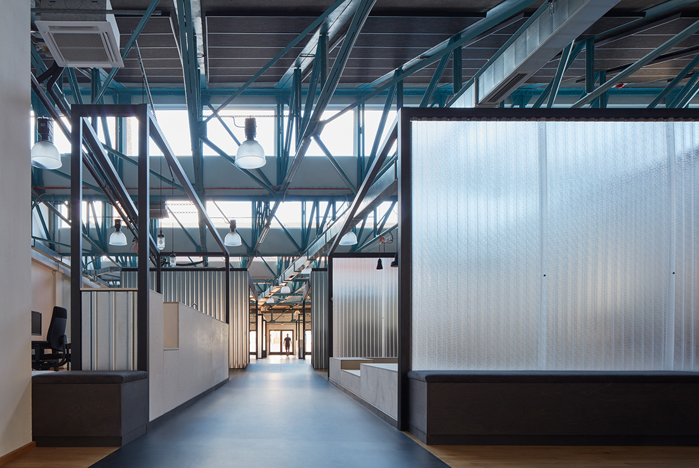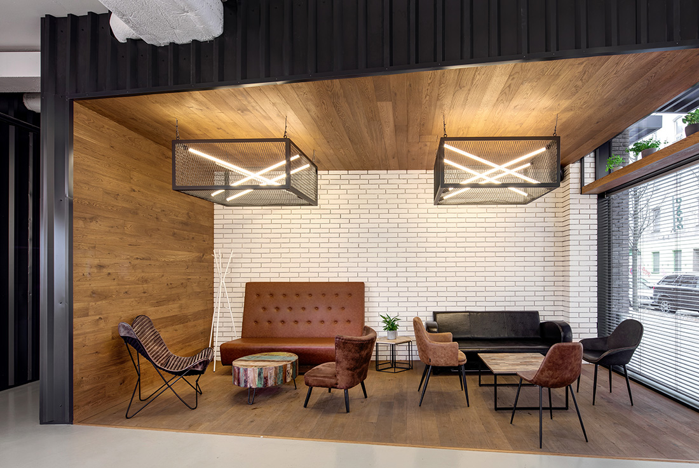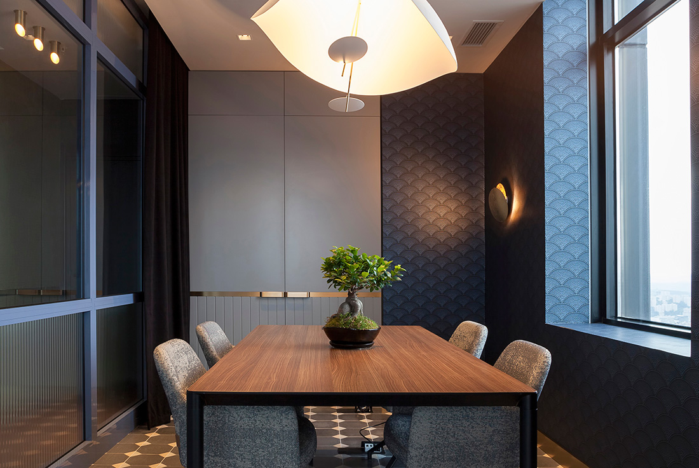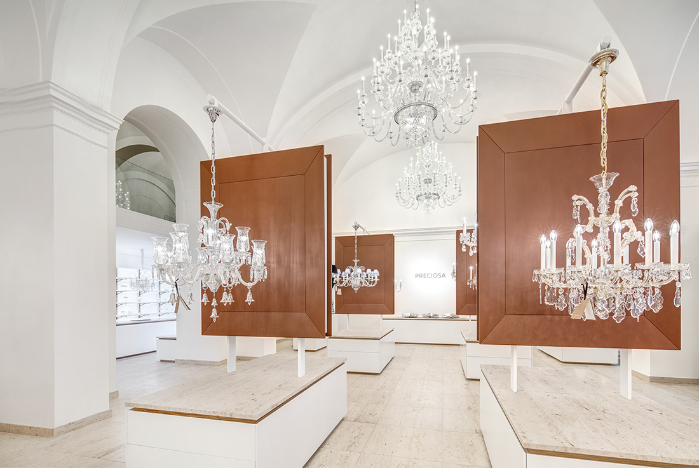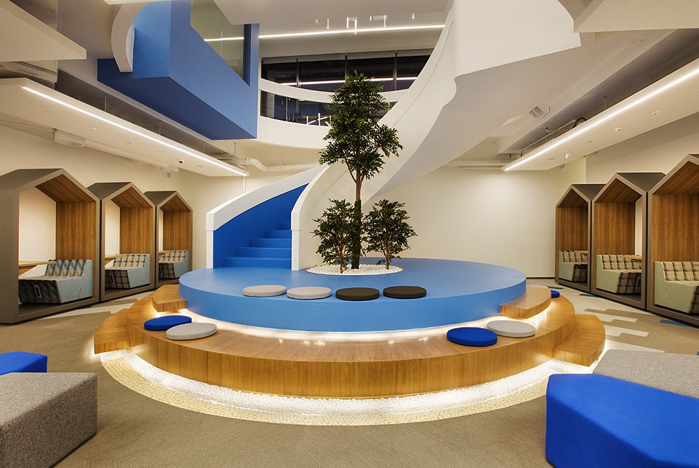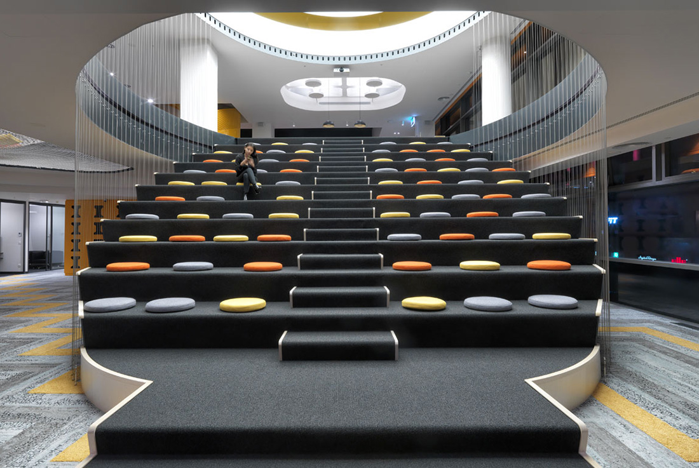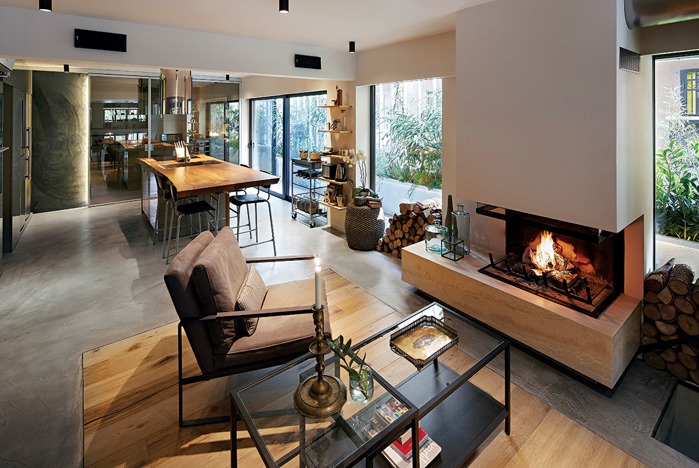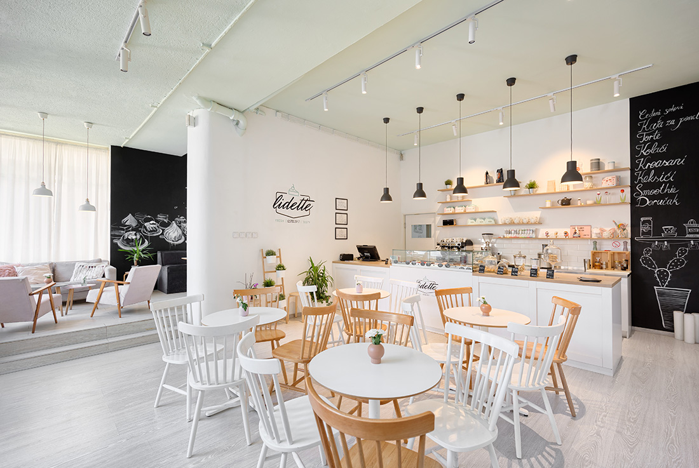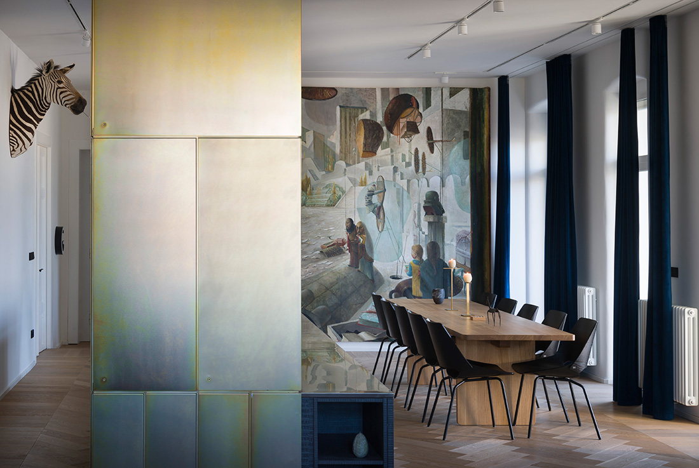INTERIORS
Private Apartment in Budapest by vrDesigner studio; Hungary
Our private apartment project was located in historical VIII. district, the center of Budapest, in the house from the 1920s. Very bright inspirational space of 170 sqm, with 4 m high ceiling, and a very nice wide-open corridor to the inner garden. The beautiful, original large-sized windows and doors provide plenty of light from spring to autumn. All of the decisions were made in close cooperation with the owners.
Copper Bar by Zavoral architect; Czech Republic
Copper bar is located in the historical house with an arcade on Smetana Square in the town centre of Litomysl. We intended to create a new strong interior character, which would suit the historical centre and would replace a previously fading bar. Clients asked for an intimate bar to enjoy a conversation over a glass of spirit. Design had to respect low budget and enable the clients to do
SINNERSCHRADER OFFICES by KURZ architects; Czech Republic
'Form follows function', one of the strongest mantras of modern architectures found another tight fit at the new studio premises of SinnerSchrader in Prague. The Czech based Kurz architects designed a new office space in an old industrial building. Both, the architects and the German based digital agency, combined the ideas of interior and digital architectures. Throughout the course of a half-year period, they used agile processes to plan,
REBELBEAN CAFÉ by Kaplan Architekti + Horalik Atelier; Czech Republic
Rebelbean is a popular coffee roastery in Brno, which recently celebrated its fifth birthday. As a gift, it built a new cafe. It constructed its flagship on the site of a former wool factory, Vlnena, which has recently been replaced by offices. The café has a simple rectangular plan intersected by a black diagonal wall that connects the two opposite entrances visually. In the center is an oak-beam bar,
Beliz Gorgul Interiors Istanbul Office by Beliz Gorgul Interiors; Turkey
As Beliz Gorgul Interiors, we have designed our first office on 20th floor of Nurol Tower located in Istanbul’s main business district. Within 56 m2 area; an entrance hall, meeting room, a hidden kitchenette, bathroom and an open space is allocated hierarchically. The aim here was to get as much as sunlight from two glass facades overlooking to beautiful Istanbul silhouette. By using curved walls, we maximized the sunlight
PRECIOSA Flagship Store Prague by Studio Vasku & Klug; Czech Republic
The Preciosa Flagship Store is the main store of Preciosa Lighting, a global operating brand for chandeliers and bespoke lighting installations with an almost 300 years history. The new store is located in the center of Prague. The shop extends across 560 sqm, two levels and four main areas: Atrium, Gallery, Boutique and Lounge. Besides the daily business, the store works as an event venue for Preciosa and friends
BASF Turk Office, Istambul
The world’s leading chemical company BASF moved to their new work place in 2018. Their new Turkey office in Nidakule Kuzey building located in West Ataşehir, an emerging business and finance district of Istanbul, has a 5.500 sqm of indoor area and had its interior concept and design work realized by Mimaristudio. Led and supported by BASF Facility Management/Real Estate Management department, with the Basf corporate criteria and ideas, the
Yemeksepeti Park by Erginoglu & Calislar Architects; Turkey
Yemeksepeti is a food delivery service company, which serves online in 64 cities of Turkey and in North Cyprus. At the beginning of 2000, the company was established as a start-up company and in 2015 it was sold out to ‘Delivery Hero’, which is a German food delivery company. Since the time Yemeksepeti was established, the company succeeded to surprise people with its colorful, dynamic and unusual identity. Because
A602 by Büşra Koçak; THECATWORK, Berk Arinç, Ufuk Polat; Turkey
The project is located in Tuzla, İstanbul in a complex consisting of approximately 100 detached houses constructed with light steel construction in the 90s. Due to the irregular and inadequate functions available within the current housing, the entire planning of the building was rethought; firstly, the kitchen unit on the ground floor was relocated and a transparent mass was added to the floor to connect the living room unit
Studio Loft by Yerce Architecture & ZAAS; Turkey
This is the story of a multifunctional remodeling, a creative re-use project. The aim was to transform an ordinary looking flat into an inspiring, creative space where the client, a well known photographer and artist based in Izmir could live and work. During the design process, integration of an exhibition area to this space was quickly embraced as well. Thus enabling the studio to exhibit and share the photographic
Lidette, Pastry Shop by Studio Line4design; Serbia
Lidette is a pastry shop located in Belgrade founded by two wonderful ladies. Interior design idea was to create cosy and enjoyable space, which reflects with freshness and makes you take pleasure in beautiful French and raw cakes, pralines and biscuits. The biggest source of inspiration was that the space can be flexible for different types of celebrations and everyday functioning of the pastry shop. Because of that entire
THE RESLJEVA APARTMENT by RIBA ARHITEKTI; Slovenia
It is a large old bourgeois apartment in the center of Ljubljana for the art lover who needs a lot of space and walls for paintings but few rooms. With demolishing every non-loadbearing wall, the apartment gained a huge gallery space. Over the entire flat we put the classical massive oak fish bone parquet, but then wondered what to do with the kitchen island and the only remaining freestanding



