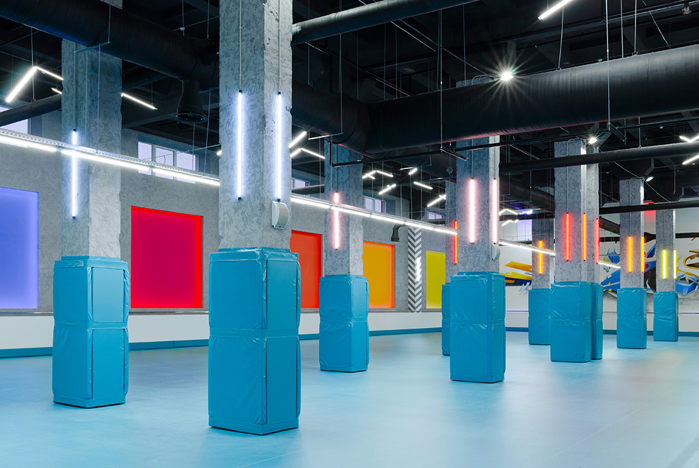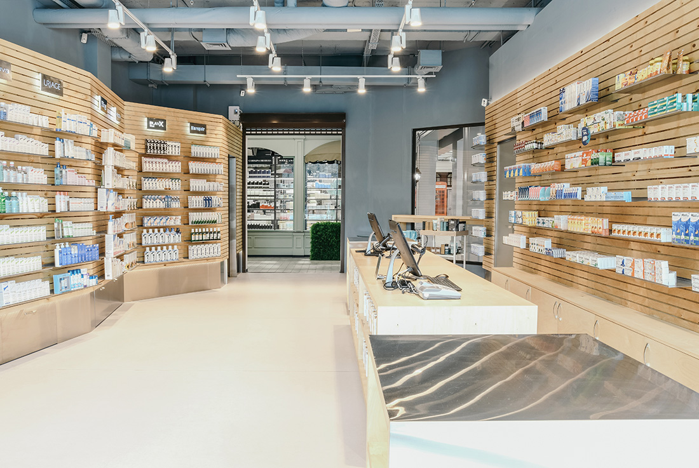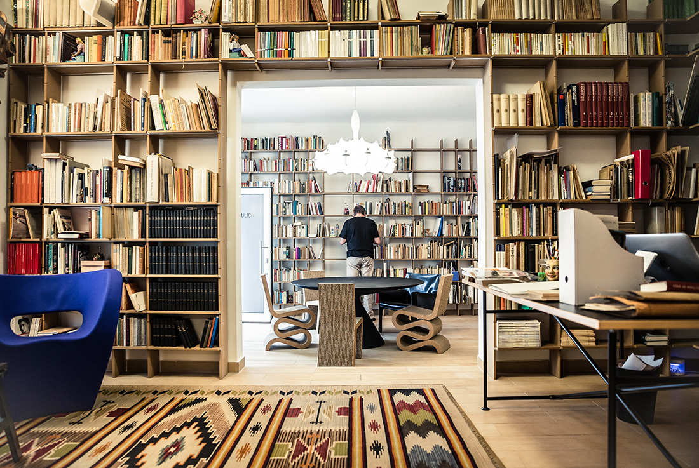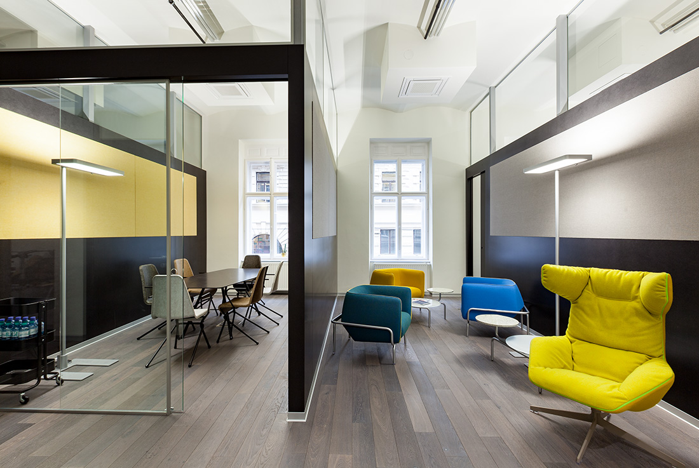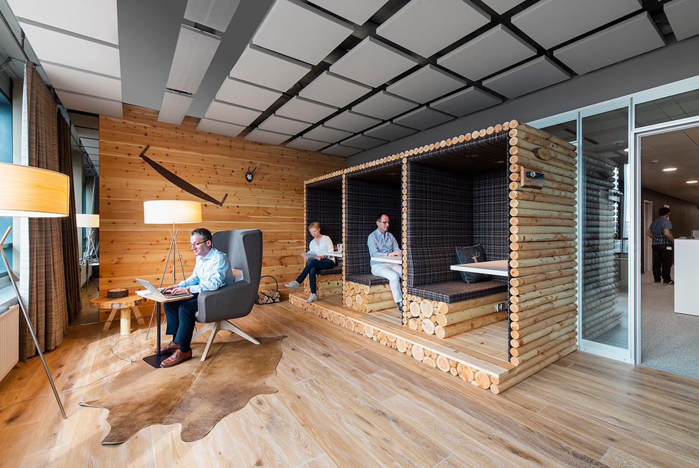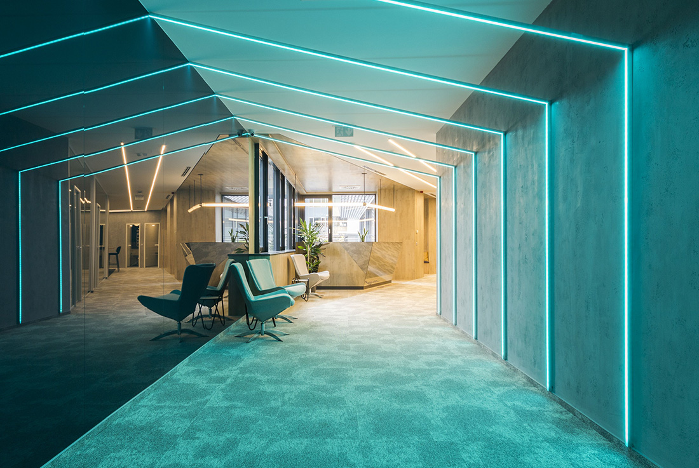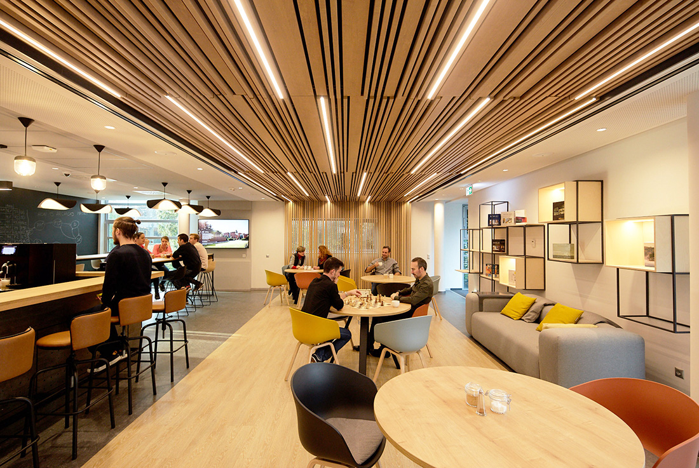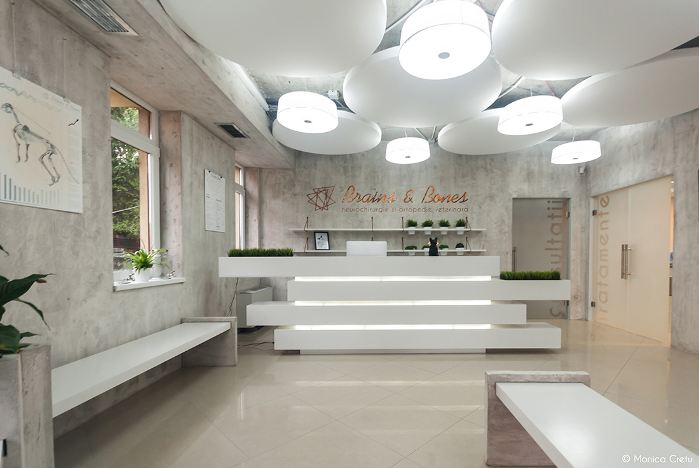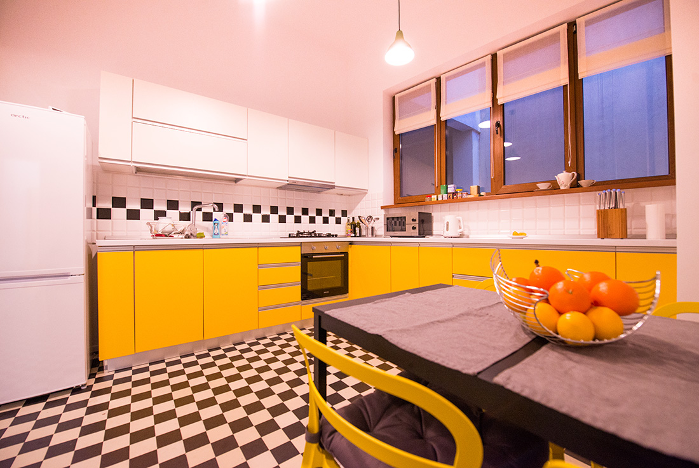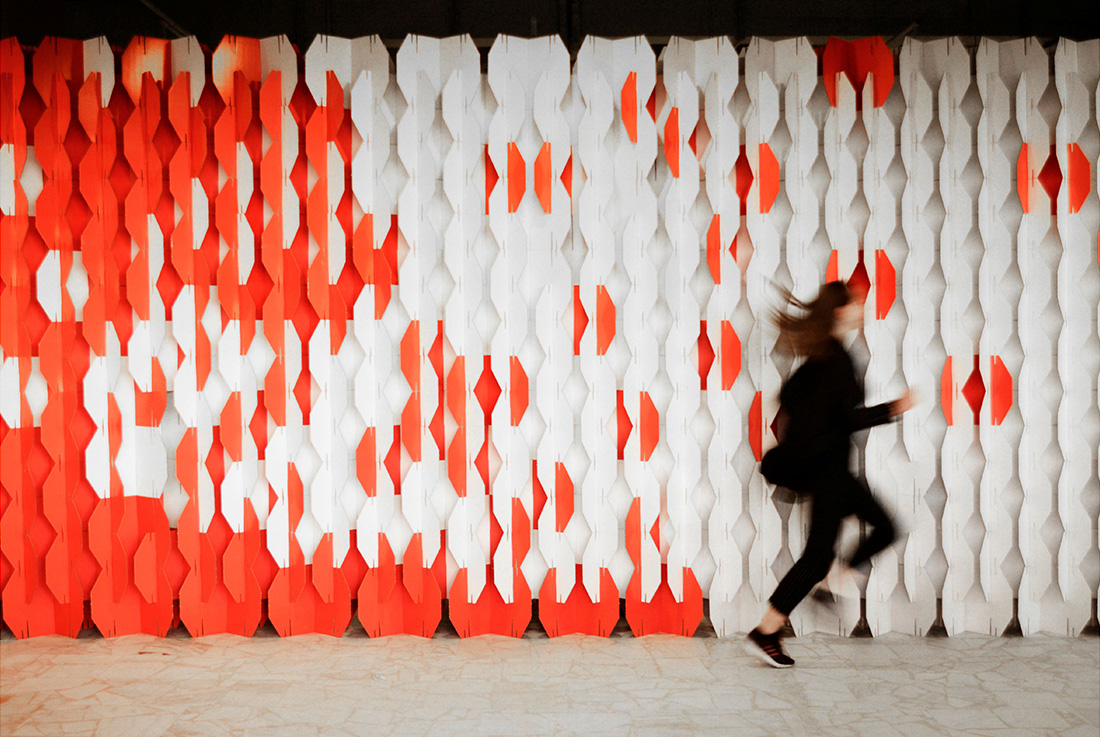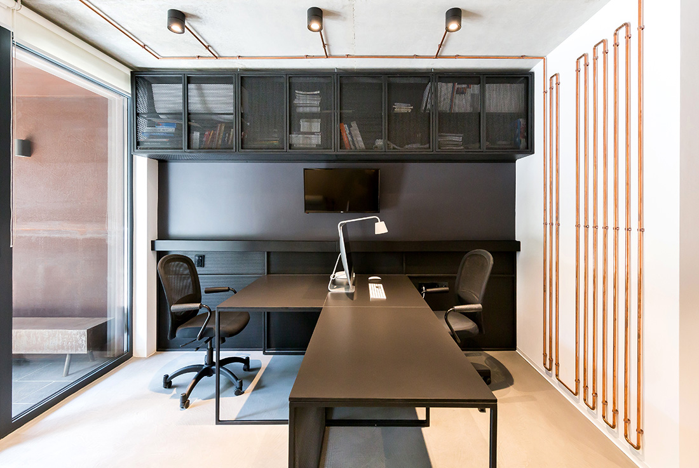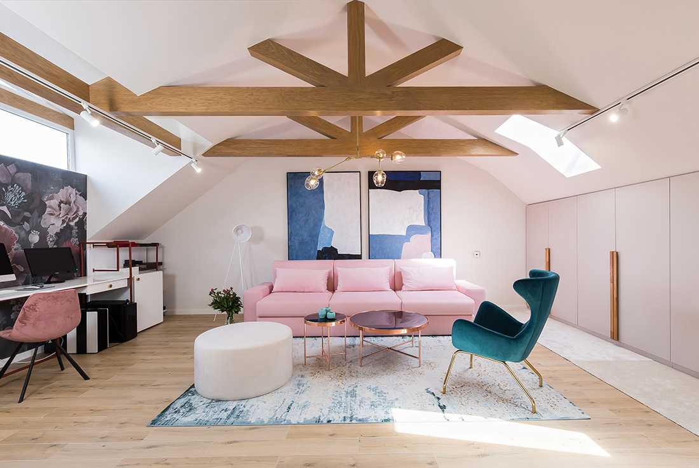INTERIORS
Alfa Kids by Oxana Velikaya; The Republic of Moldova
The area was designed in such a way so that the cafe and playground hybrid could give parents the opportunity to snack and socialize - a much-needed break - while their kids are running wild around the matted play area, sliding into a ball pit, climbing the volcano, jumping to the clouds, creating masterpieces in the LEGO station, testing their agility at the angled climbing wall, being on stage
PHARMACY LAB, Chisinau
This is new conceptual design for pharmacy shop was made with using of two main materials: stainless steel and plywood. Specific feature of this pharmacy store was rethinking standards of way of working with clients. Now the pharmacy store looks more cozy and friendly not only because of chosen materials, but also with a new way of working. Here you can see a big table with 3.3 meters in length
Apartment Max Bläulich by AREA; Austria
A former business premises was transformed into a habitable apartment which includes an antiquarian bookshop with artistic aspirations. The shelf FNP from Moormann plays a major role in not just practical terms but also as an aesthetically key element. The material MDF is raw and therefor a visually appealing context to the precious books. Extraordinary pieces such as the round table Clay from Desalto, the counter Milla from Richard
VI-Engineers Offices by Martin Mostböck, Architecture and Design Development; Austria
An office is not an office... The target was to generate an atmospheric space that creates a feeling more like a club or a bar than a conventional “old school” office space. So we took typologies and spatial sequences of classic bars and transformed them to an up-to-date working space with additional functions and devices. At the front desk, the visitor is expected and accompanied to the waiting area.
PULS Vario office by Evolution Design; Austria
The research and development centre of German power supply manufacturer PULS in Vienna is a state-of-the-art workspace specifically designed to foster innovation and support its team of engineers in coming up with new ideas and new products. The office, which was developed in close collaboration with the PULS team, was inspired by the Vierkanthof, a traditional Austrian farmhouse arranged around a square-shaped courtyard where various experts work closely together
BalaSys IT Office by LEVEL UP Office Design; Hungary
As a result of the fast growth of Balasys in the field of IT security, a new office space was necessary. The aim was the creation of a high standard office, which is adequate for hosting clients but at the same time satisfies the need of employees who are working in a fast-paced technological environment. The result is a comfortable, aesthetic but fun workplace, which aids to the employees
Graphisoft SE by MadiLancos Studio, Demeter Design Studio; Hungary
Graphisoft was the first Hungarian startup developing the Archicad software since 1982. They moved into their iconic office building by the Danube in 1998 and grew rapidly. Our task was to restructure the aging office spaces to support agile and collaborative work methods of the project teams. Design of guest areas and training facilities had to be reconsidered. Formation of new common areas: work café, lounges, break-outs has received
Brains & Bones – veterinary neurosurgery and orthopedics by Ideastezia studio; Romania
Brains & Bones is a specialized veterinary center, focused on neurosurgery and orthopedics that opened in April 2017, in Bucharest. The project started on an open-space layout of around 350 sqm. Beside the formal layout needs of a veterinary center, the clients had no special requests, so the project became an exercise of the imagination for the architects, building a new brand, from naming and logo to the promo
Latina apartment interior design by Manole Zece, Frunza Petru; Romania
Located in a historical building in the heart of the old town, the Latina apartment was a contemporary interpretation of the Romanian traditional architectural style by using local patterns, a lot of wood and combining them with modern materials, like plasters, micro-topping flooring and ceramic tiles. I guess we can say it`s our view of the Romanian contemporary architecture. What makes this project one-of-a-kind? The project brings the old
TIFF.17 by Prototip Studio; Romania
During Transilvania International Film Festival, the pavements and public spaces are activated by the collective enthusiasm of the city. In order to scale up this feeling, Prototip Studio materialised the spirit of TIFF by stacking cardboard modules to form new paths, directions and spaces for the avid cinephiles and festivalgoers. Inside, users were invited to explore InfiniTIFF at ClujHub, Casa de Cultura a Studentilor and Ingmar Bergman’s Legacy Exhibition
Office IU by IUstudio; Romania
This studio space was arranged for a young team whose work and concern is the interior architecture and design. Thus (In this way), the team has implemented its principles in its own workspace. This office is part of a home, in fact, it is the space of the former garage that was demolished and rebuilt according to new needs. Above the deck, there is a green terrace. The space
Pink Drops – A romantic attic by Jooca Studio; Romania
"You have created a space that tells about me and that makes me happy!" (client's words) "Pink drops" is the story of an attic meant to be a romantic escape from the everyday routine. The clients are legal professionals with a very accurate taste for fashion and esthetics. They wanted a relaxing space where they could spend their weekends and afternoons listening to music, reading or just admiring the



