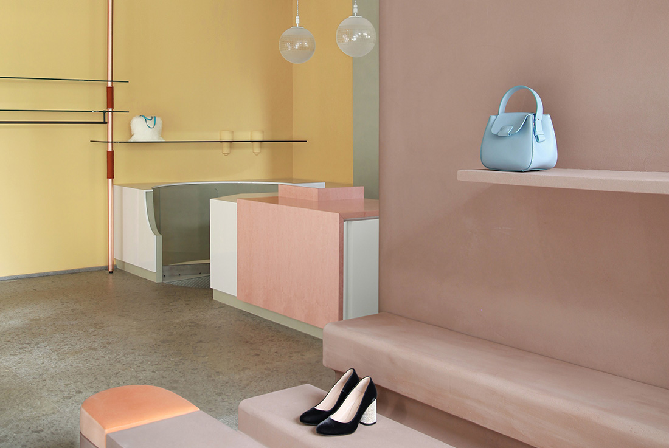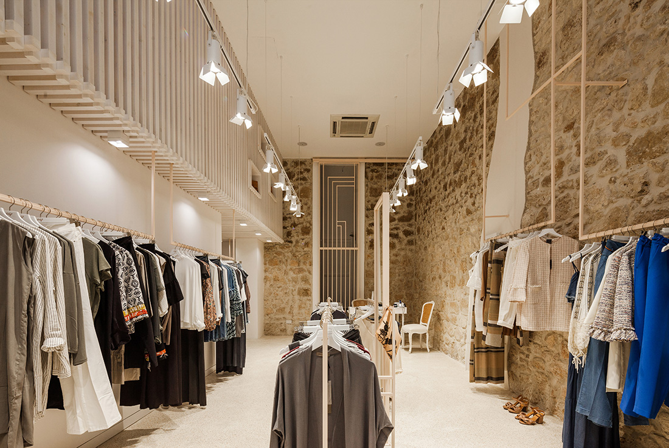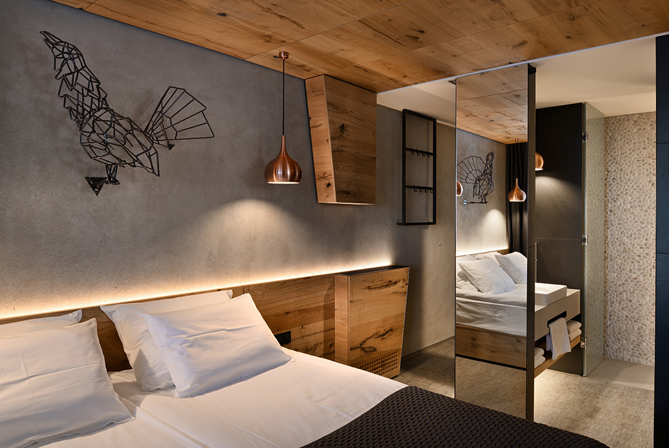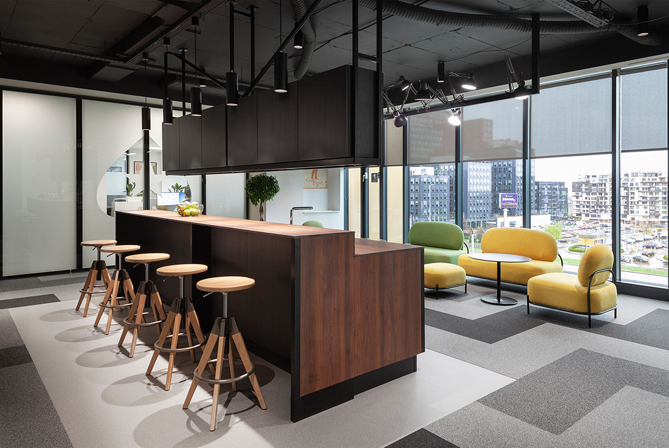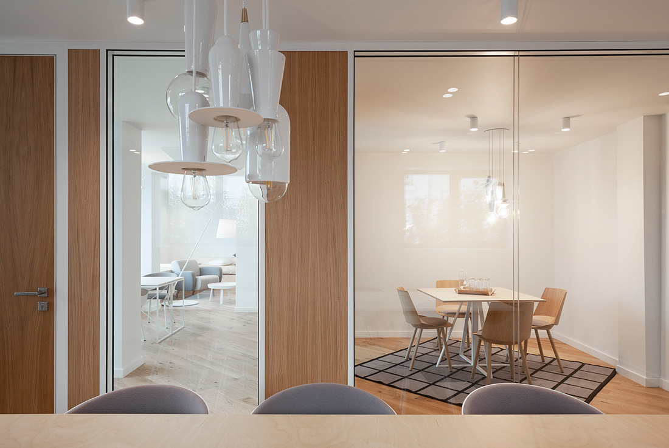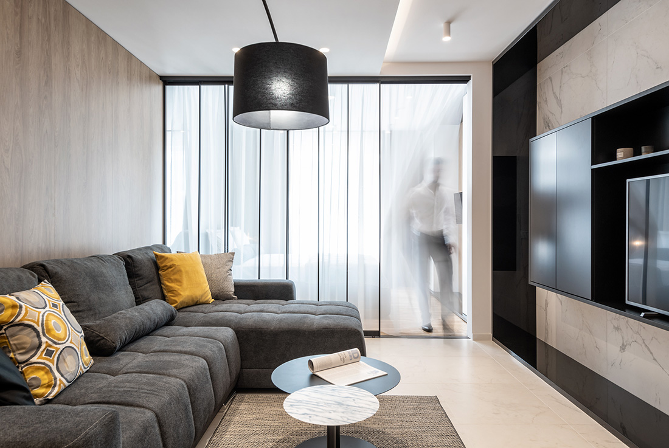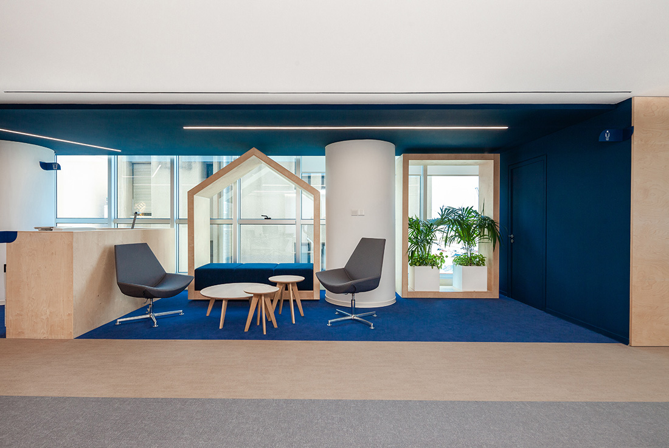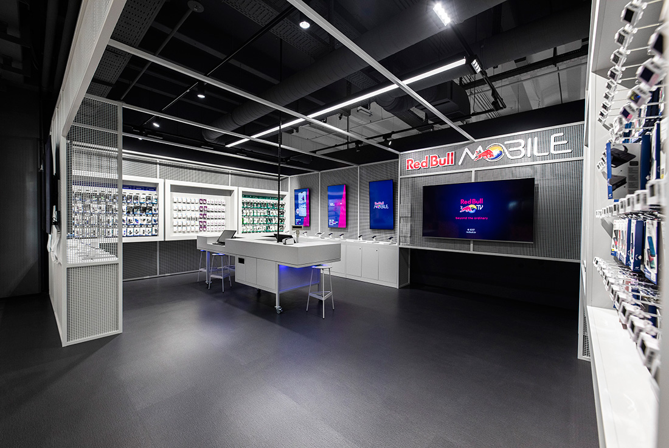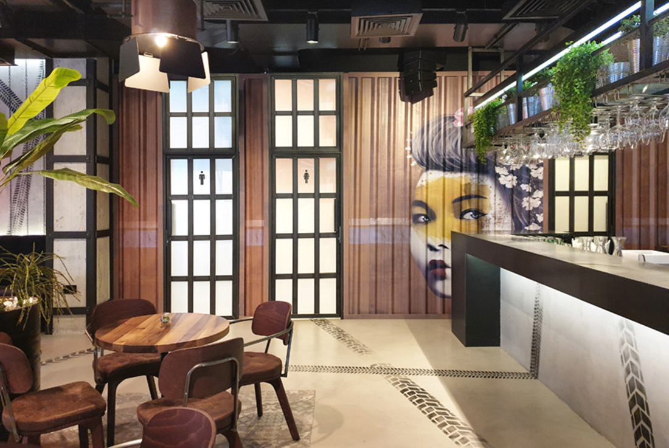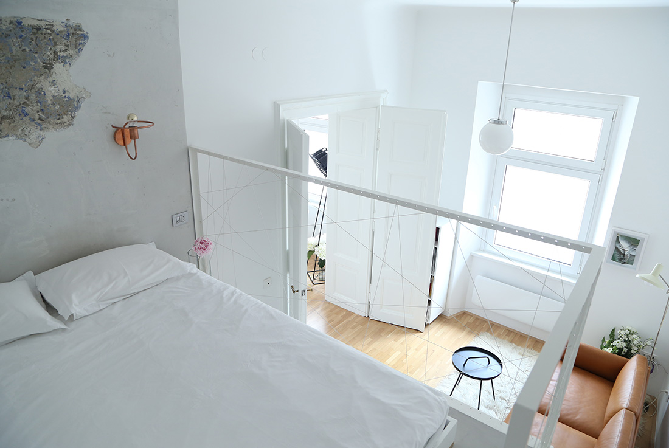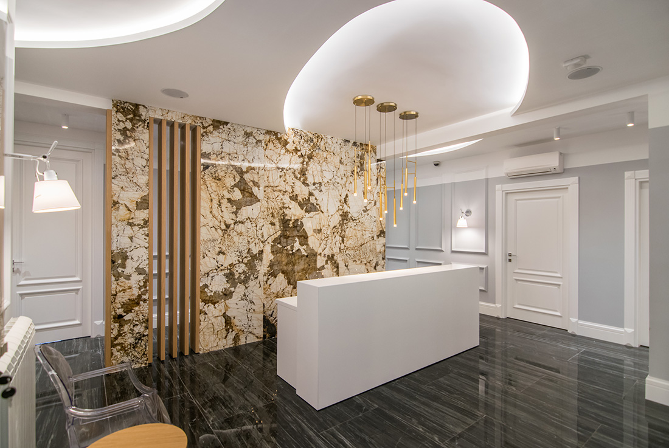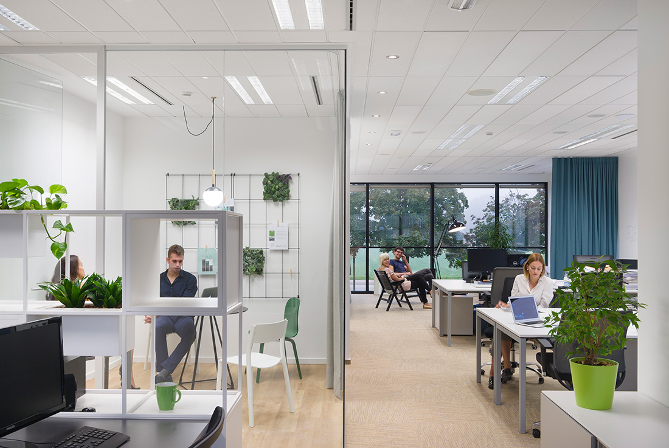INTERIORS
IMARIKA by Andrea Marcante & Adelaide Testa; Italy
Restoration and enlargment of boutique in Milan Andrea Marcante and Adelaide Testa have designed a renovation and extension for Imarika, one of the most well known womenswear multibrand stores in Milan’s Porta Venezia neighbourhood. The project studies the space carefully, enhancing it with architectural elements that have a clear and precise formal and functional identity. The shop is divided by an angular wooden screen that has been plastered in
AER Fashion Boutique by Pure designing spaces; Cyprus
ἀήρ Fashion Boutique ἀήρ – Ancient Greek work for air/wind air /e:/ The invisible gaseous substance surrounding the earth. The design of the project was inspired by the name of the fashion boutique. We wanted to provide the sensation of ‘lightness and airiness’ so for that reason the concept was based on clean minimal lines, using natural materials in earthy colours, such as wood and stone. The store is
Hotel Rogla Renovation, Rogla
The Hotel Rogla is a typical hotel built in the 1980s. Since then, guest standards and expectations have changed dramatically, so the hotel was in need of renovation. When renovating, we were facing two important challenges. The first was how to optically enlarge a room that is only 17m2, often occupying more than two people. The solution was found in an open bathroom, integrated in the room, which visually
Stars Group Office Space by Cache atelier; Bulgaria
The new office space of Stars Group in Sofia, occupies a whole 7 floor building and our major focus was how to design a functional space with a concept flowing through the 7 floors and at the same time make them different and deviate from the boring repeatability of the big corporate office buildings. The functionality of the space was divided into 5 floors with open plan workstations areas
ECONT Office Space by Cache atelier; Bulgaria
The new head office of ECONT - one of the leading speditor companies in Bulgaria consists of an entrance foyer on the street level and open space workstations area with meeting rooms on the second level. The task for Cache atelier when assigned to develop the design for the space was to create an environment that reflects the philosophy of the company of transparency. The architects defined the space
A16 by ARCHIN; Bulgaria
The interior of apartment A 16 reflects our vision for a home, which combines modern lifestyle, design and functionality. The apartment is located in a residential building in Sofia, Bulgaria. Its owner is a young man, who has both a modern way of thinking and a sense of detail. An additional bedroom was one of the main objectives of the apartment’s project. Limited space doesn’t always mean that style
MHP OFFICE DESIGN LARNAKA by C+STUDIO ARCHITECTS; Cyprus
Brand Identity in Design MHP is one of the leading grain-trading companies in Ukraine which also specializes in areas like poultry farming, cattle farming, meat processing and other operations. Their vision of becoming one of the world leaders of the agricultural sector in the field of poultry farming, gives a clear picture of their brand identity. This workspace has been designed building on their vision and
Red Bull MOBILE Shops by Zirup; Austria
For the mobile phone service provider Red Bull MOBILE, Zirup designed the first Red Bull MOBILE Shops worldwide. The reduced design puts a distinct focus on the mobile devices, mobile phone accessories and merchandise articles on display. A central requirement was the usability of the locations as multi-use areas beyond the function as a point-of-sale. The exterior walls of the shops are a framework of rectangularly perforated sheet metal.
Sanjelli by Arhitektura Budjevac; Serbia
It was a challenging task redesigning an old Sanjelli candy shop in a small town in in East Serbia. Architects from Arhitektura Budjevac had to keep the name, yet give it a total redesign uplift which would bring fresh style notes to Leskovac. Designers idea was to give its users unique "urban jungle" experience. Once a candy shop, now a versatile bistro/bar, design had to incorporate seating layout which
JT3 APARTMENT by Maja Stamenković; Slovenia
The Bourgeois Apartment project overlooking Ljubljanica River and Plečnik’s Šuštarski Bridge restores the original building through the recovery and preservation of its latent historical and architectural details. New intervention and whiteness of the space complement it in a subtle way. The wall at the entrance was replaced by a long lamella as a shoe cabinet, which in an abstract way represent components of demolished wall. This colourful lamella fragments,
Skinmedic Clinic by STUDIO PILASTRO; Serbia
Dermatology Clinic Skinmedic has found a new address and a new visual identity was needed, which partly relies on the previous interior design of the same authors. The entrance hall with waiting room for clients shows a summary of the concept in terms of materials and colors - noble italian marble in warm hues, Florim\'s latest collection of ceramics, oak wood in its natural color, as well as gold,
Design upgrade for Resalta by Kragelj Arhitekti; Slovenia
Kragelj helped Resulta reinvent itself and redesign their home office to support their ambitious expansion plans. When Resalta changed its name from GGE, the company wanted to do more than redesign its brand. The management wanted to acknowledge its fast growth and adopt a new brand identity to match it. For Resalta to attract top talent from the energy field, it needed workspaces that looked the part. The design



