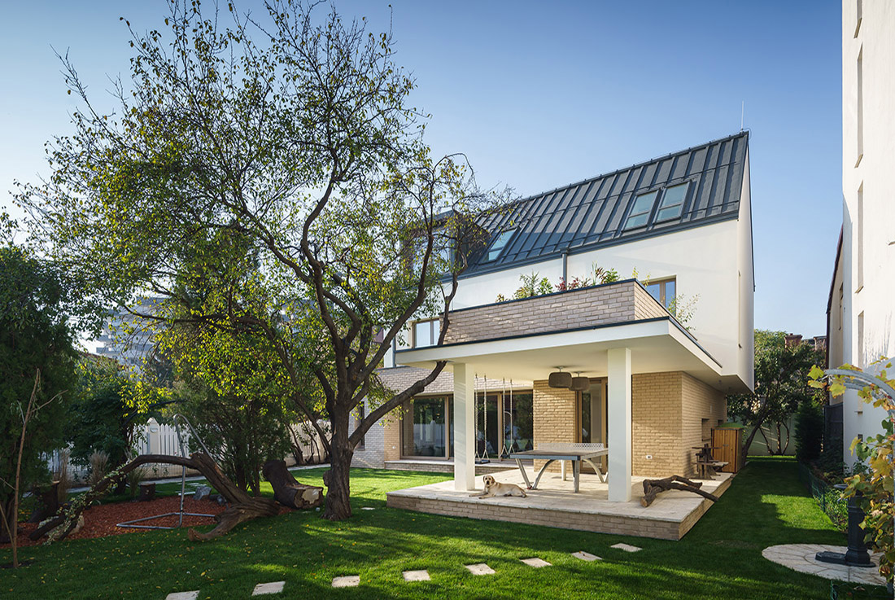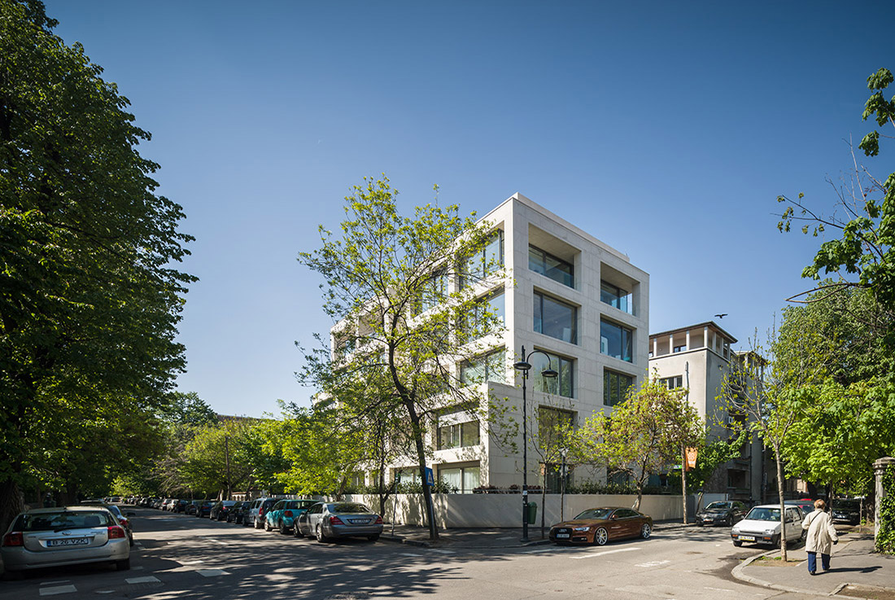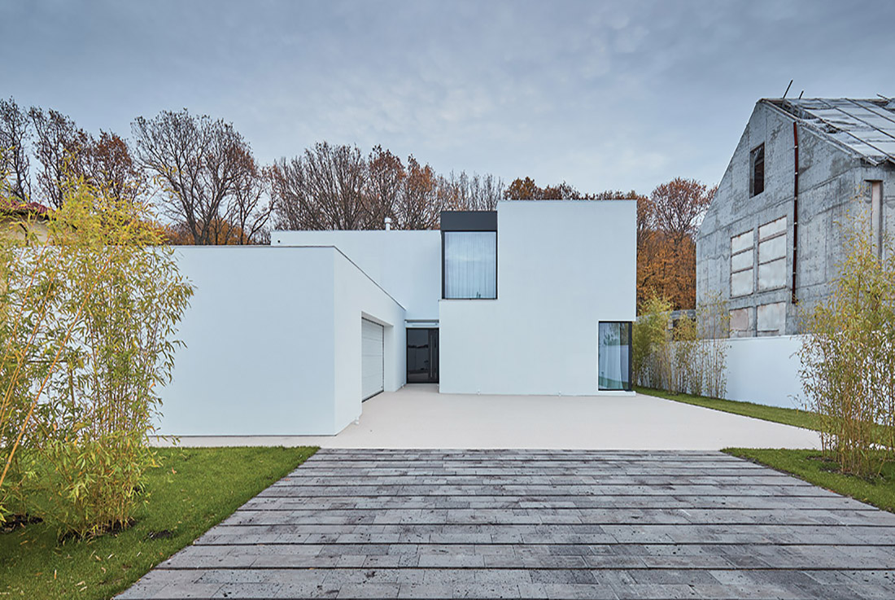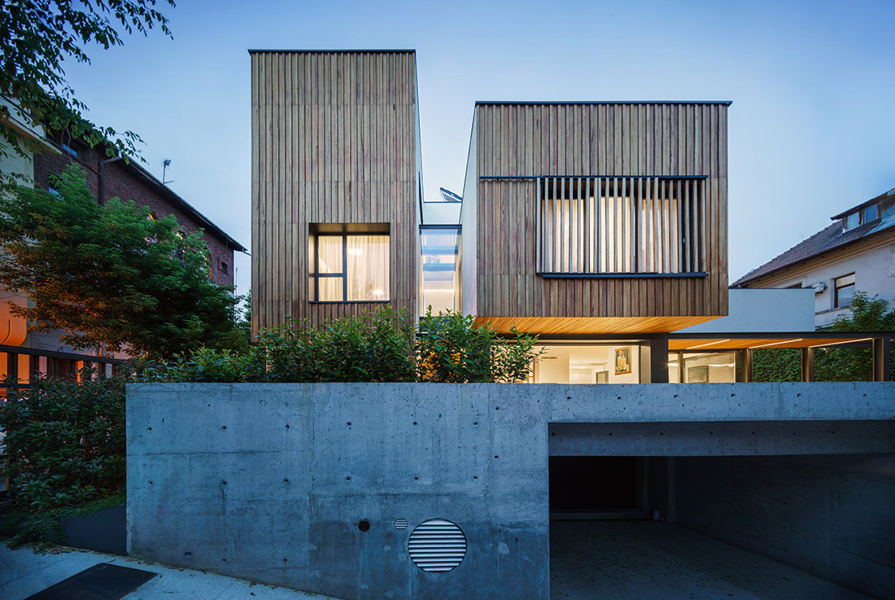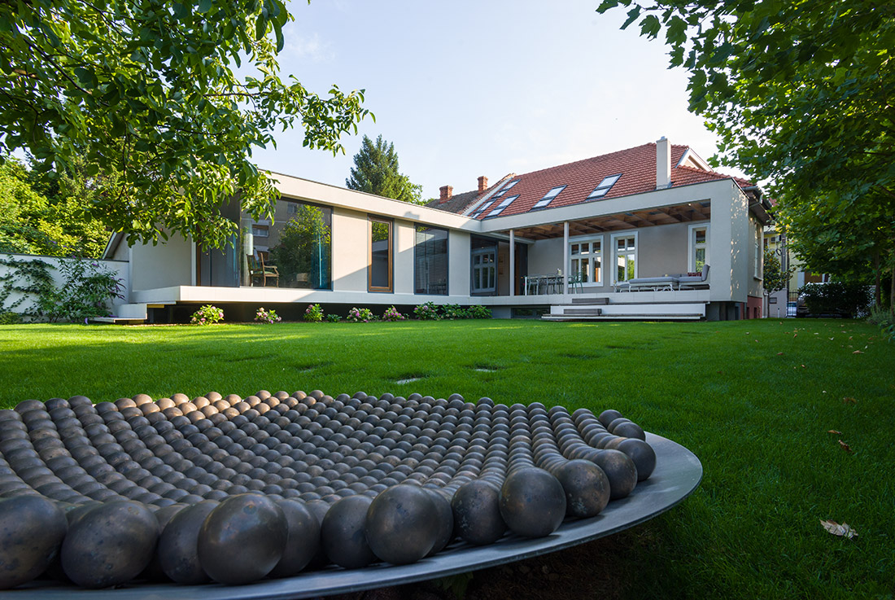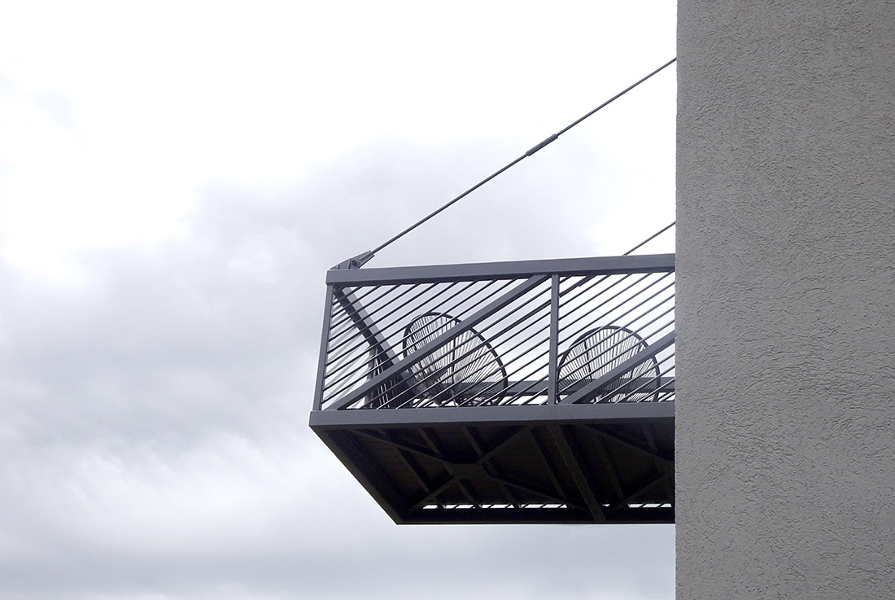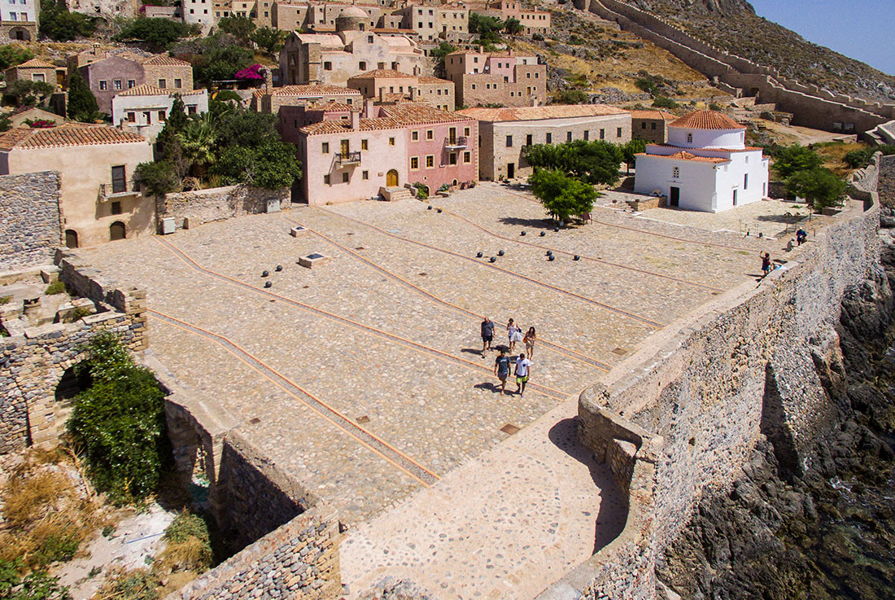Lodge in a Glade by BLIPSZ architecture; Romania
The generous property lays in a mountain village where the households are spread along the valley, roads and upon mild hills. The main horizontal topography-volume is partially masked by a sloping green roof and
L House by Fabrica de arhitectura; Romania
This house was designed with nature in mind developing a structure that blends into its surroundings in the most ingenious way. Instead of working against nature, the trees were kept intact and the house
Londra Housing by ADNBA; Romania
The space-structure gives the urban presence of the proposed building a weight that counterbalances the extent of the glazed surfaces, while the retraction of the central span and the asymmetry of the cornice are
Studio House by DAAA; Romania
The project had to respond to an artist's needs and visions on a harmonious bonding between the inspiration and musical creation space, and the one for living. A studio‐home emerged, imaged by the artist,
Racovita House by Corina Dindareanu; Romania
The building is located in a central urban area, a mix of volumes and styles where each building expresses sincerely in its formal aspects the time when it was built as well as its
Home of Art by ANDREESCU & GAIVORONSCHI; Romania
The existing house is situated in a central residential area in Timişoara. It is a building erected in 1930, part of a semi-detached house. Considering the brief of a dwelling for a couple and
Ants House by Adriana Gheorghiescu, Alexandra Berdan; Romania
The client’s specifications were three: the house must look like a bunker, the matrimonial bedroom is to be located as higher as possible and the living area should offer space and atmosphere for the
TARA by Camposaz; Romania
The structure is set on the border between a forest and an incredibly fascinating open space in the Southern Carpathian of the Tarcu Mountains, in Rumenia. The structure designed and built in ten days,
E+MS Houses by Ina Elena Stoian, Romania
The project reinterprets the lifestyle of three generations sharing the same site. The architect's suggestion of building the houses overlooking a common yard required solutions for the best layout and for defining private and
Water Paths – the renovation of Chrysafitissa Square in Monemvasia by MoY studio; Greece
The square of Chrysafitissa is a large open space of neoclassical proportions sitting in a medieval settlement. It was opened up in the 19th century and it remained undefined until now. Underlining the poetic




