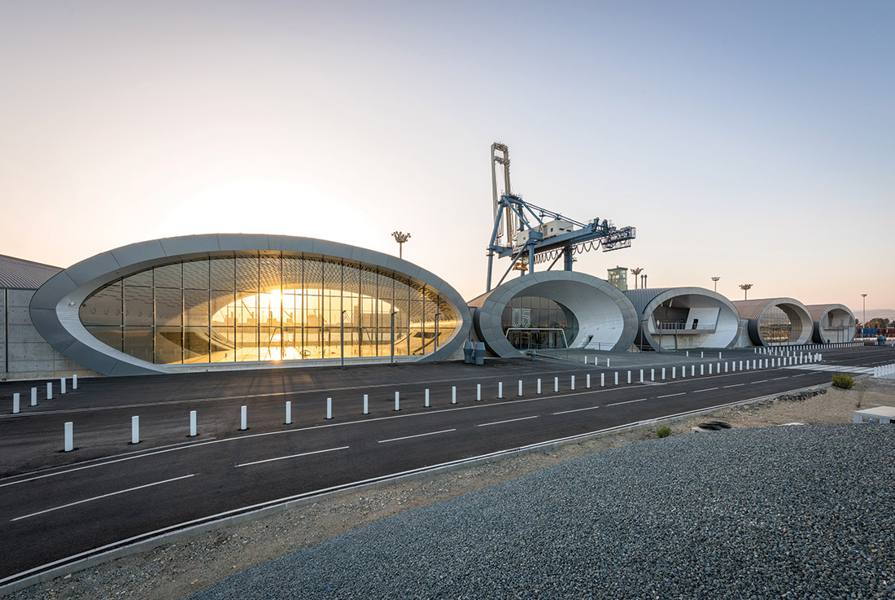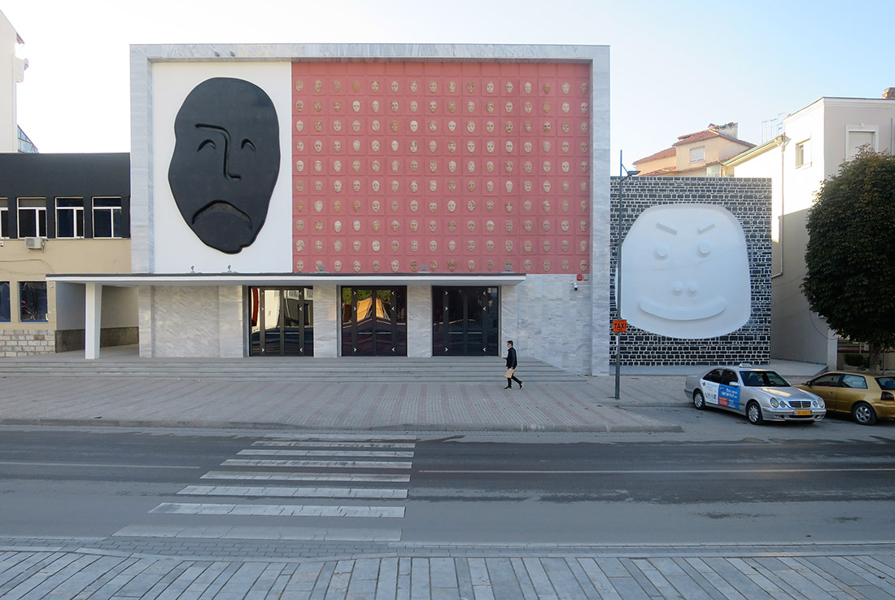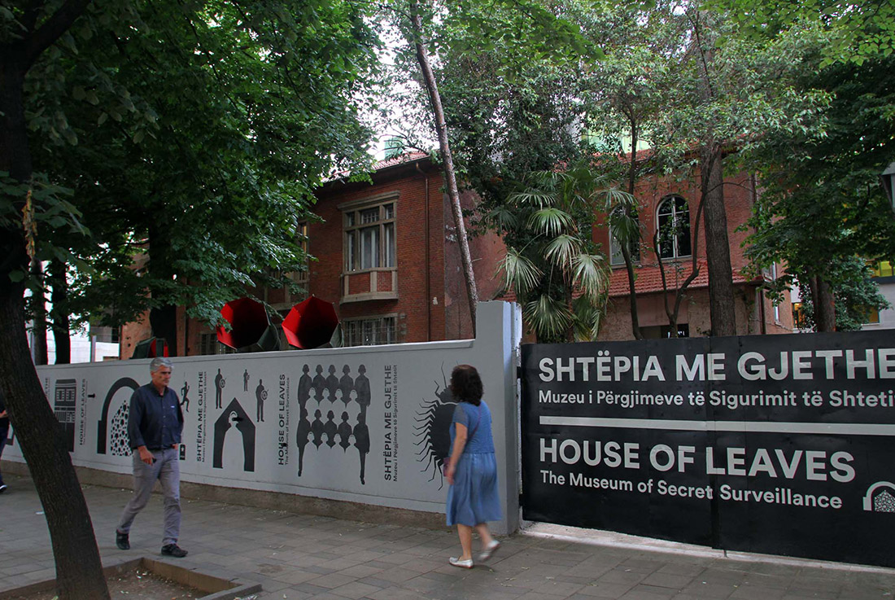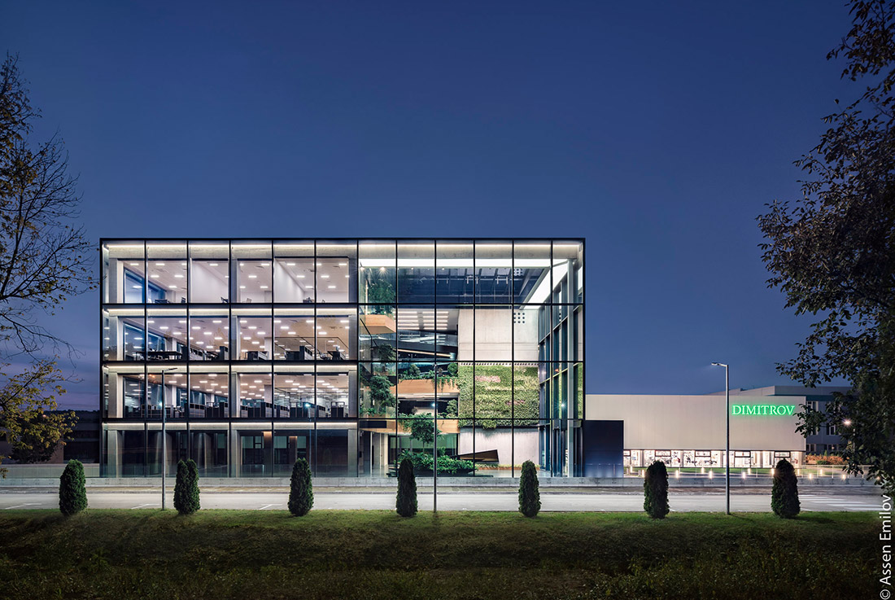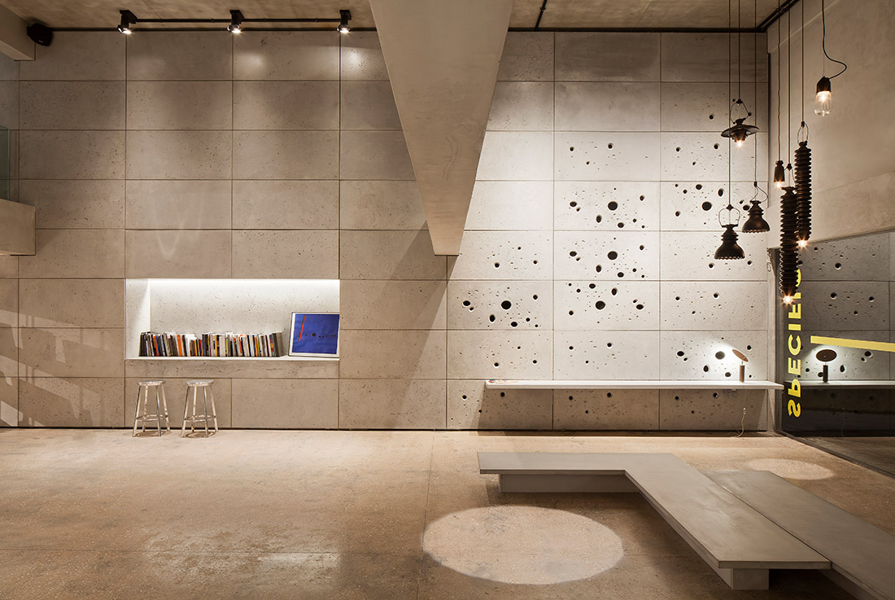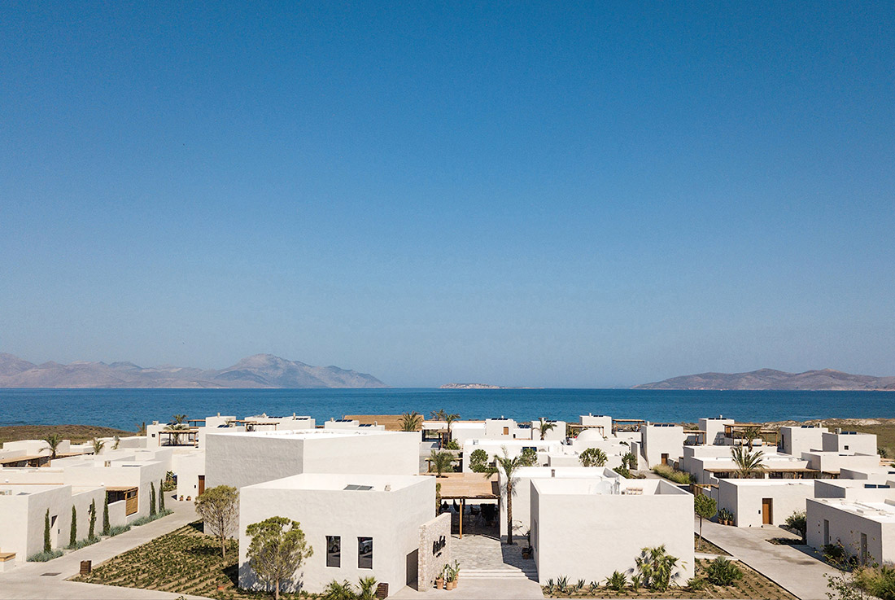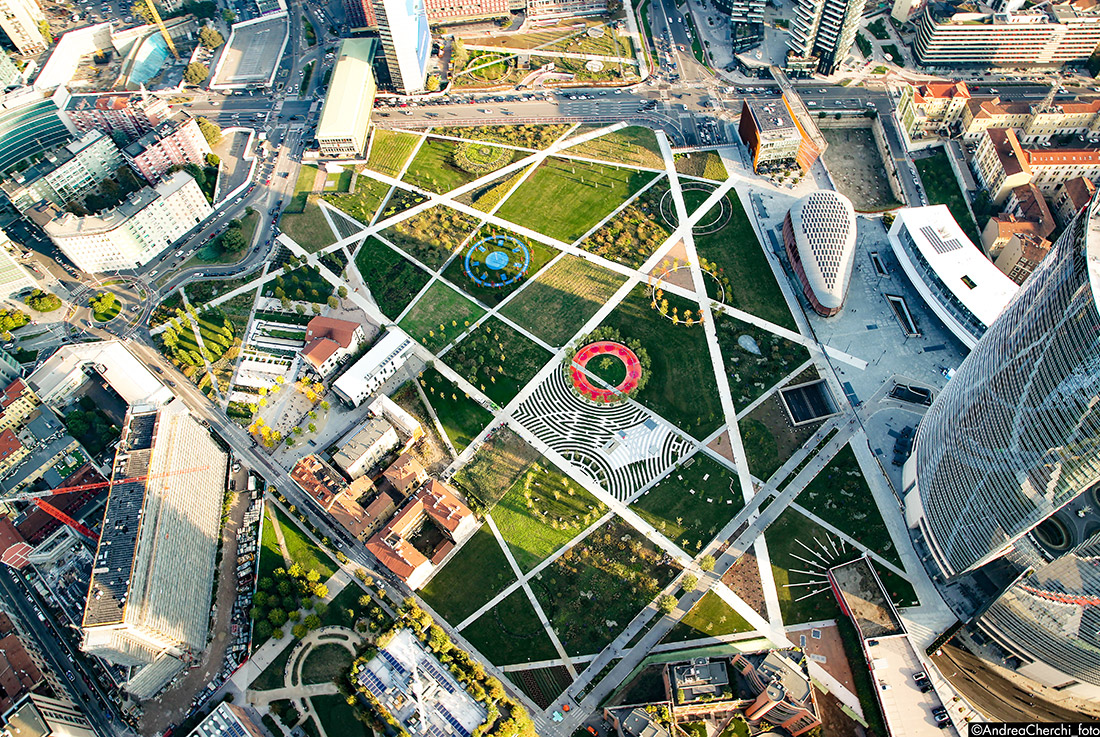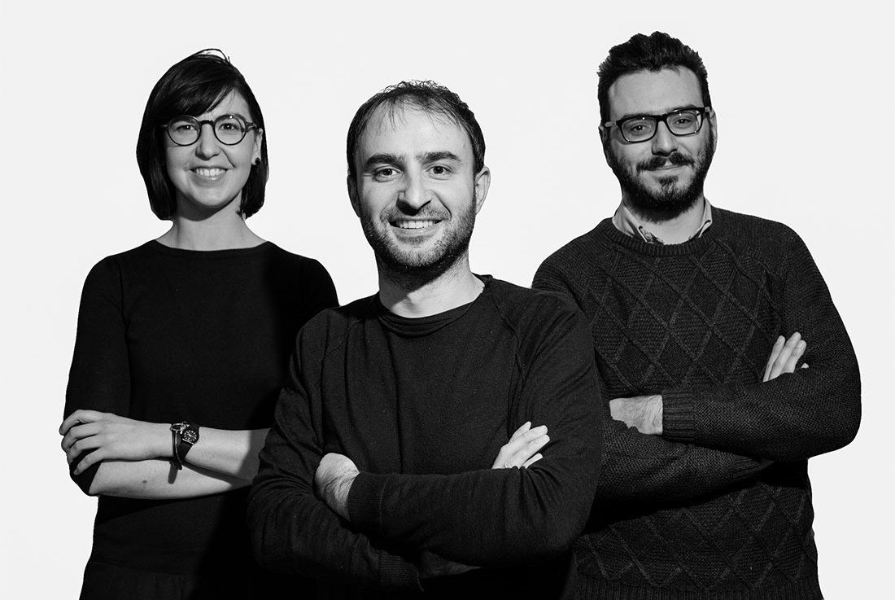Limassol Cruise Ship Terminal by irwinkritioti.architecture; Cyprus
A 300 m long string of zinc clad oval halls lined with white washed wood captures the changing light of the harbor water from morning to sunset. The new cruise ship terminal for Limassol
Teatri Andon Z. Çajupi by BOLLES+WILSON; Albania
The theatre Andon Z. Çajupi – quite literally given a new face (or many new faces). Seating capacity was increased by converting a two-tier auditorium to a large raked plane. The design method as
The House of Leaves by Studio Terragni Architetti; Albania
Until recently, this unobtrusive house in the middle of Tirana, Albania, served as the headquarters of the Sigurimi, the secret service agency, operating throughout the long dictatorship of Enver Hoxha. Its location was crucial
Desizo Monni Office Building by A&A Architects; Bulgaria
Dimitrov Ltd. is one of the biggest Bulgarian manufacturers of men’s fashion. In addition to working with major European brands such as Hugo Boss, Armani, Zegna, Dimitrov Ltd. aims to impose on the European
APS by ARP – Architecture Research Practice; Greece
Unlike most commissions for a summerhouse, APS house had to face a fascinating but difficult context governed by strict building regulations. It is located in the southwest of Antiparos Island, Greece, facing a protected
Site-Specific Concept Space by A31 Architecture; Greece
Site Specific is a concept space in Metamorphosis, Attica - Athens, dedicated to Contemporary Greek Architecture, design, architectural lighting and Contemporary Art. In addition to A31 ARCHITECTURE's team of architects & engineers, visual artists,
Casa Cook Kos by Mastrominas ARChitecture; Greece
We have been asked to design a bohemian style hotel where the guests would feel like they had been invited in a home. This particular goal is achieved by abolishing the stereotype of the
The Kindergarten “Terra Madre” by PERALTA – design & consulting; Italy
THE KINDERGARTEN “TERRA MADRE” IN BISCEGLIE (ITALY): a sustainable model and an ecologic message The project is the winner of a design competition for the construction of a NZEB “nearly Zero Energy Building” nursery
Biblioteca degli Alberi by Inside Outside; Italy
The ‘Biblioteca degli Alberi’ (Library of Trees) is a new form of public park that exhibits a collection of different trees and that represents a modern version of the Botanic Garden. It is a
Architects beyond architecture: personal interview with Enrico Bergamini from EBStudio
Talking to The BIG SEE interior design awardee for project Terratinta Group Headquarters and Showroom, designed by Enrico Bergamini from EBStudio in Italy; Can you start by telling me a little bit about yourself? Who



