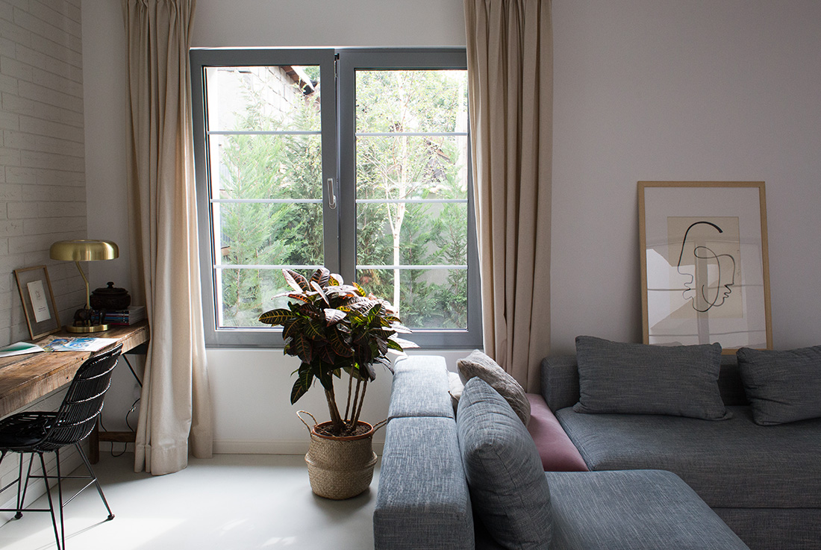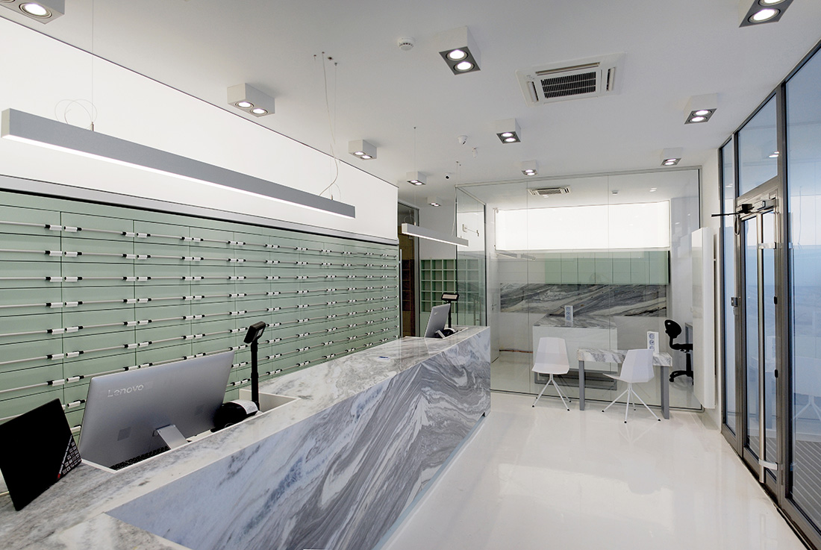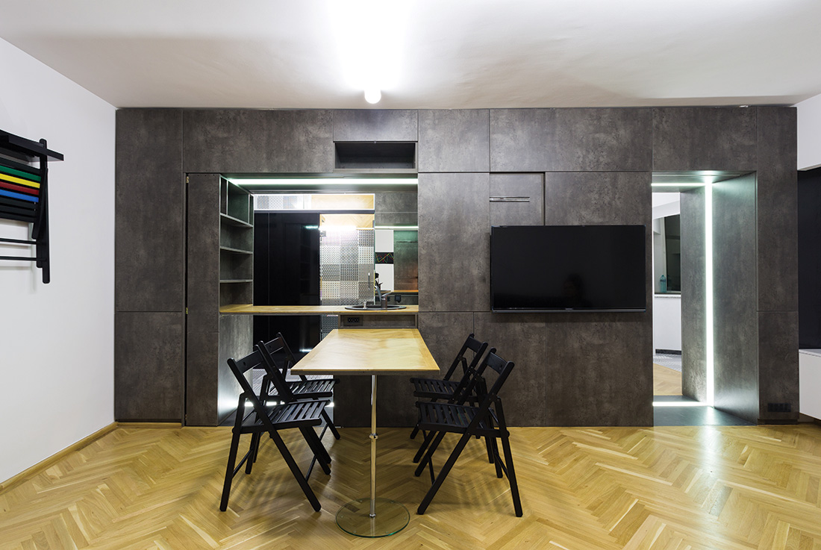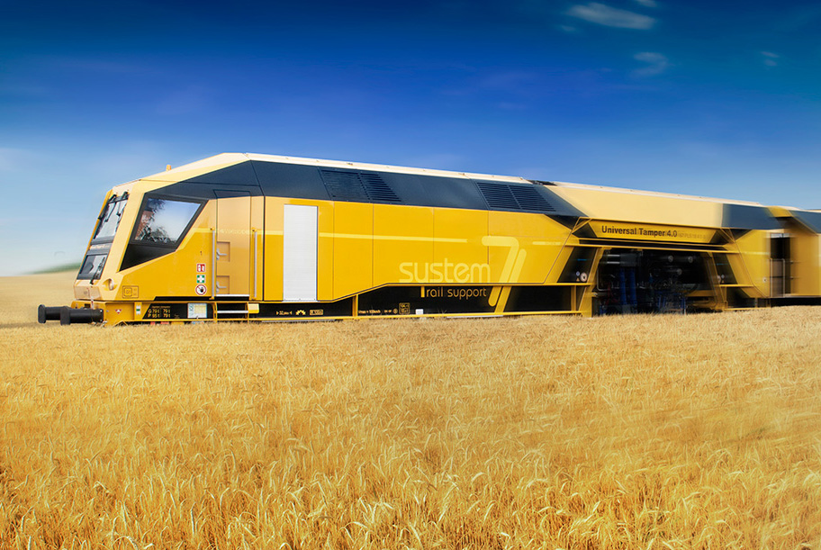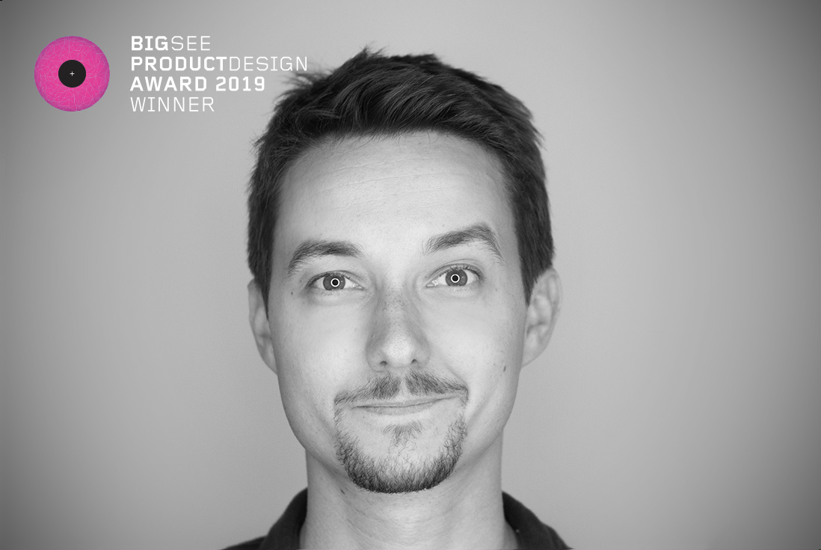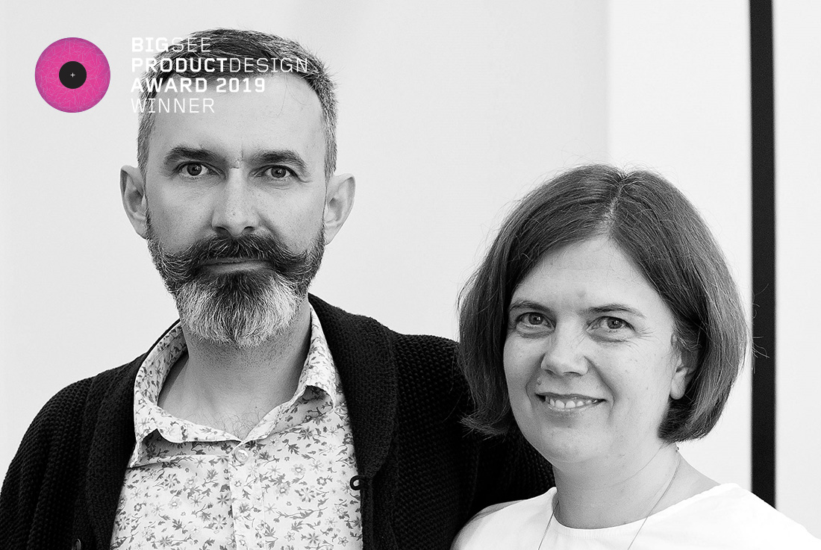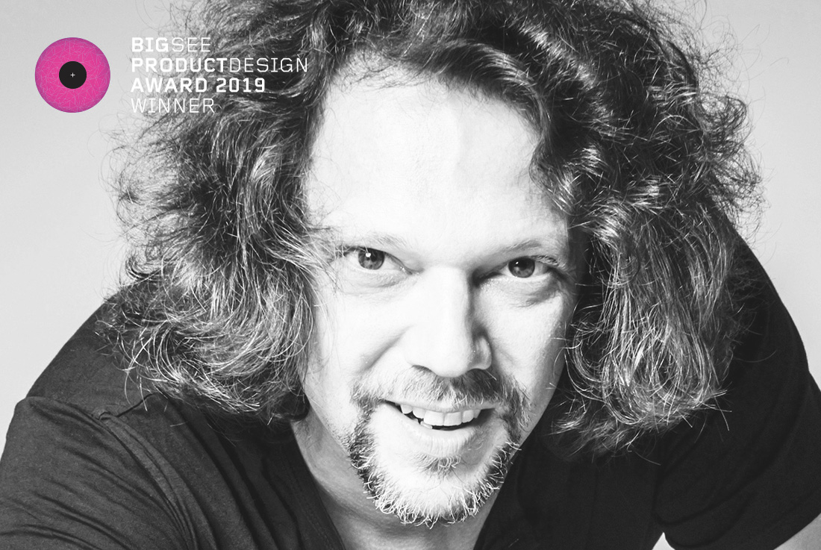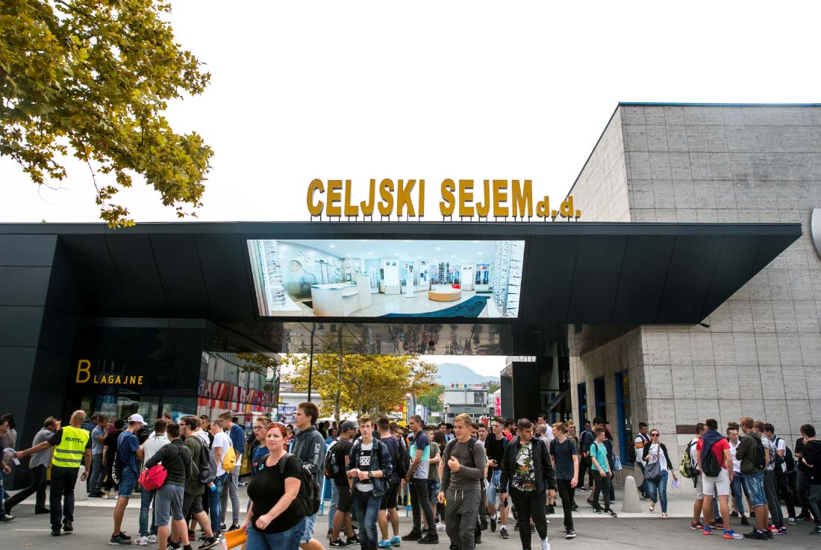Patio house by Republic of Architects; Romania
A house with an empty core. A core opened towards the outside, to the side and height-wise: a patio. The house enfolds around this empty space and communicates with it on all levels, through
CC Pharmacy by studio Est; Romania
The presented project is located in the Dorobanti area of Bucharest. The project consisted in a functional re-conversion and adjustment of the layout so that a pharmacy could operate inside the given space. The
TRANSform by Arhit / BAAR – Architecture office; Romania
The intention was to create a minimal space, but to provide the comfort of a multi-room apartment by drastically modulating the space. In the central area was placed a minimal, modular furniture element, which
UNIVERSAL TAMPER 4.0 by Markus Tanzer-Kargl; Austria
UNIVERSAL TAMPER 4.0 The Universal Tamper 4.0 is a so called „Railway track tamping machine“, designed for maintaining railway tracks. This means it is measuring, correcting the track geometry and fixing the railway track
Markus Tanzer-Kargl; MATAKA-Design; Austria
MATAKA-Design As an office for industrial design and 3D-printing, MATAKA-Design offers services needed for designing and developing new products and bringing ideas to reality. Within the design process, MATAKA-Design concentrates on functions, technical aspects and
Rada Dicheva; STUDIO TOCHKA& TOCHKA; Bulgaria
Tochka & tochka is a small studio and brand for design and art objects. Our studio has been established in 2007 in Sofia, Bulgaria. We are: Rada Dicheva - designer and Kalin Valchev
Chi Pattern Plates
A three-part set: made of porcelain, main plate 20/30/2 cm, deep plate 23/15/4 cm, small bowl 13/8/5 cm. The design of the CHI set plates is inspired by the patterns of Chiprovtsi carpets. CHI
NIVOO by CHRISTIAN KROEPFL ARCHITECTURE & DESIGN; Austria
NIVOO – a table with many sizes Nivoo is a sustainable desk for creative minds between 3 and 99 years old. With 3 heights and many possibilities it offers for everyone an adequate stage.
Christian Kroepfl; CHRISTIAN KROEPFL ARCHITECTURE & DESIGN; Austria
Awarded project is a collaboration between guut, the manufactory for sustainable, metal-free wooden furniture for everyone, the Designer and Architect Christian Kroepfl and the furniture workshop Füchsl. Christian Kroepfl studied architecture and urban planning in Vienna and Paris. In his
Trends of home renovation and constructions presented at the MOS Dom fair
From 10 to 15 September, the fairs MOS Dom, MOS Tehnika, MOS Turizem, MOS B2B and MOS Plus will again delight the visitors at the Celje Showground with their broad offer at one place. Due



