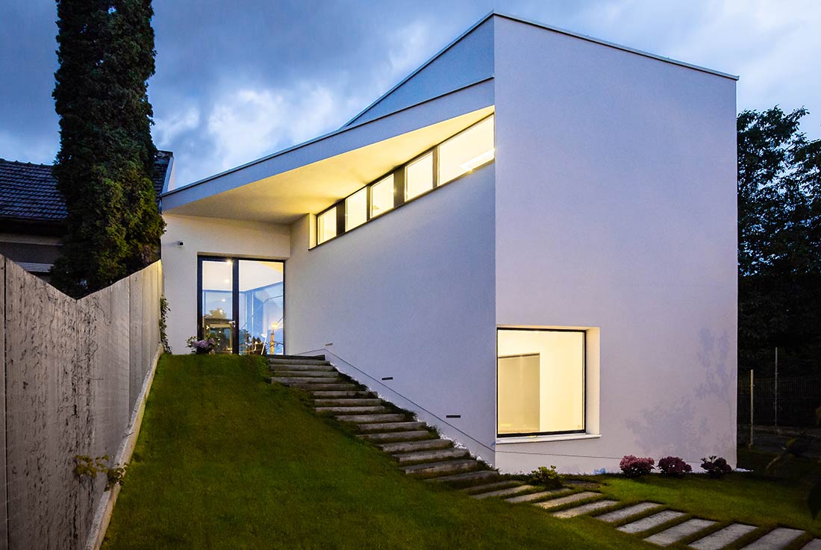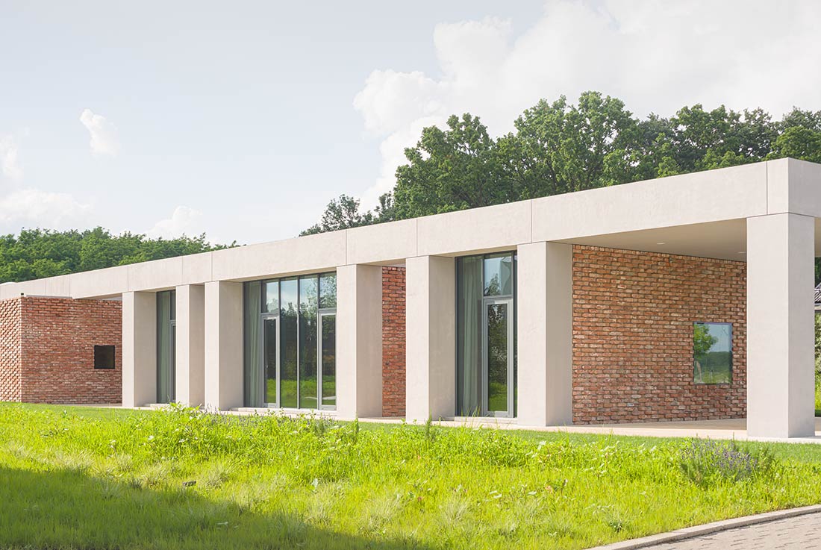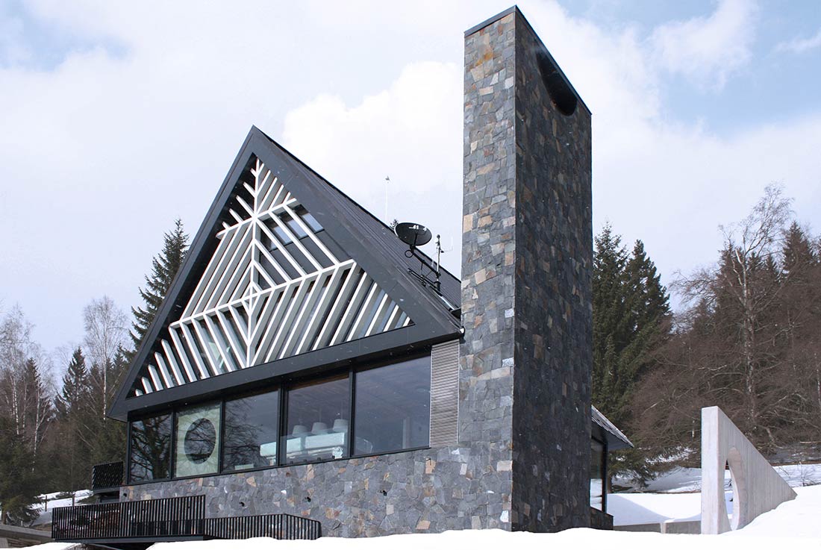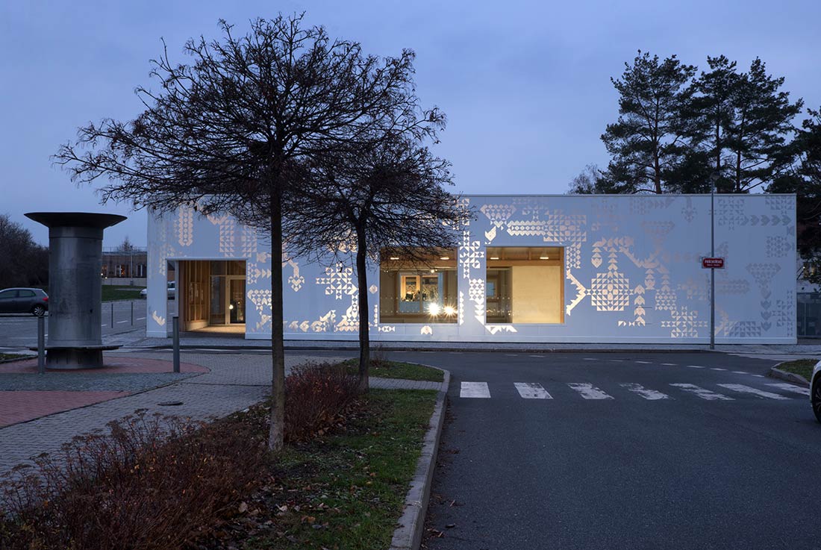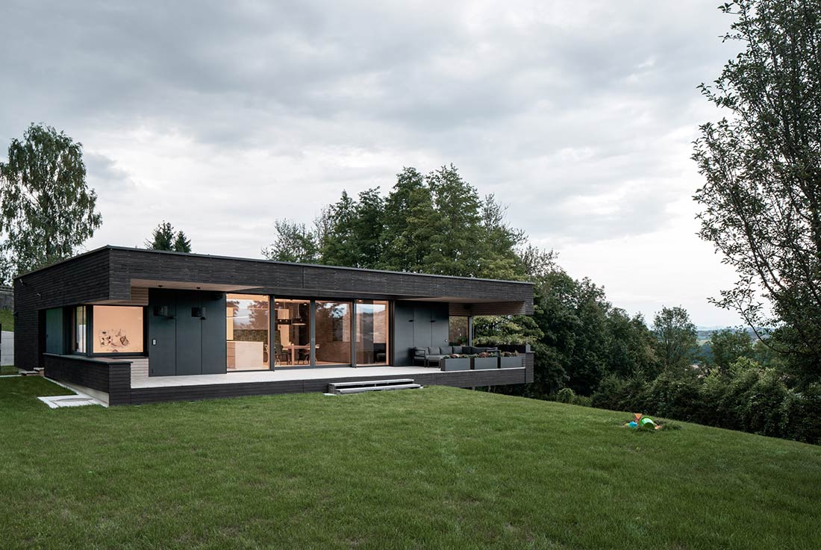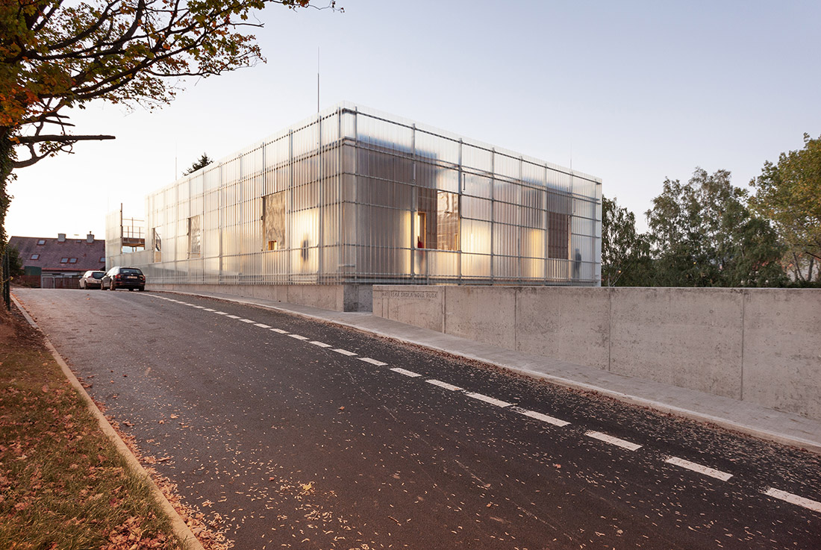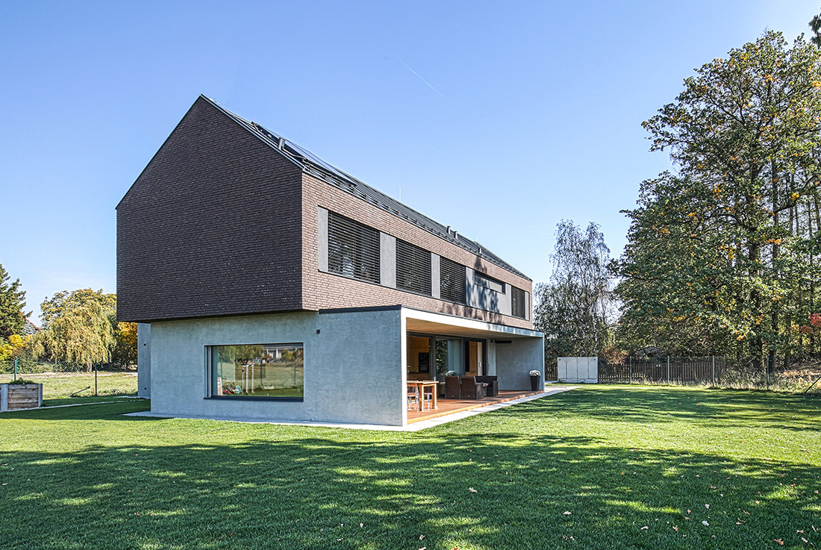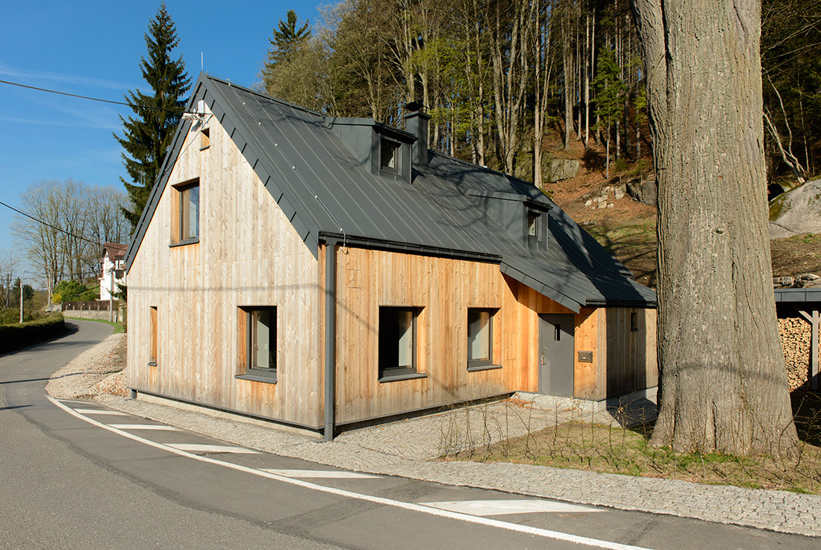DOJA 36, Cluj-Napoca
The project of the house was born after a laborious and methodical approach, in which the clients organized a competition with 7 architectural offices, less characteristic for an investment of such level. The process crystallized,
E+E House, Dumbrava Vlasiei
The first idea was to develop a house on a single level, with more than just a visual connection with its own courtyard, each space having access to the exterior, but with a discreet
Villa Špindlerův Mlýn, Špindlerův Mlýn
The motto is an archetype. The seat of the family is the foundation, architecturally expressed by elementary geometric form with local traditional elements. A distinctive triangle of shield and a circle as an eye to
Extension of the Catholic gymnasium, Třebíč
Architecture: The extension of the gymnasium is an intervention into the existing school complex, which is located in the former Capuchin monastery in Třebíč. The new building replaced the one-storey temporary building from the
Town hall, Prague
The essence of the design is maximum openness and transparency, light and air / no demonstration of the magnitude of the building but an emphasis on it’s public service instead / four separate sections
Villa Marie, Kremsmünster
Villa Marie is situated on a south orientated slope in the alpine foothill region of Upper Austria. The design focuses on two aspects, a bungalow concept organizes all rooms on one level around a central
Kindergarten Nová Ruda, Vratislavice nad Nisou – City District of Liberec
The new Kindergarten solves the needs of the city district regarding its growing population. The building is atypical not only in aspect but also in that it provides freedom to its small inhabitants. The
House by the forest, Petřikov
The family house in Petřikov was designed for a young four-member family. The owners addressed us with a simple assignment: to come up with a design of the house. They gave us the regulations
House J1, Janov nad Nisou
The approach to the renovation of a traditional cottage was determined by the need to reconcile certain design requirements, the genius loci of a village, and the investor’s lifestyle. The design was created around
Cube in a cube, Dobris
How to ensure privacy in the rapidly growing and relatively dense development of solitary family houses? A simple cube with hanging wooden construction. Closed-up, practical layout utilizing views of the landscape. This is the



