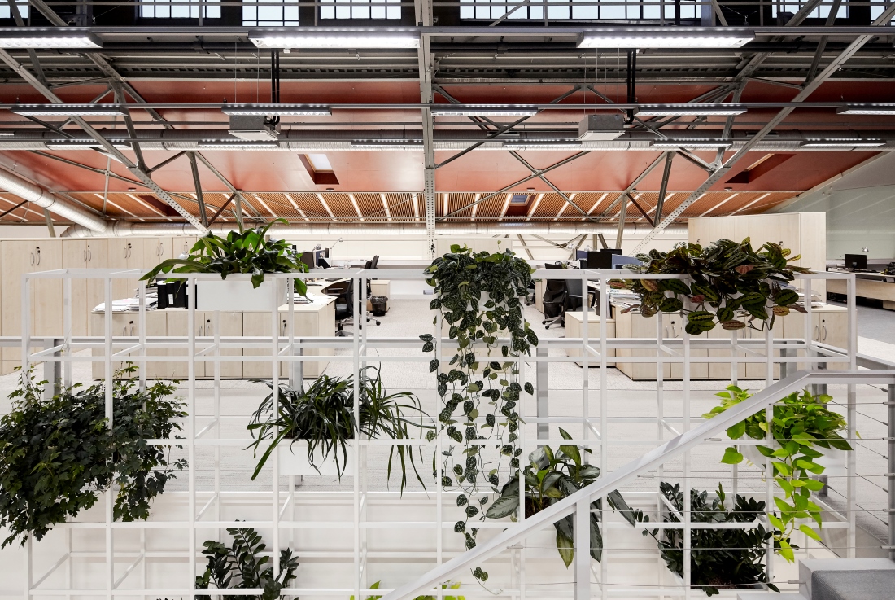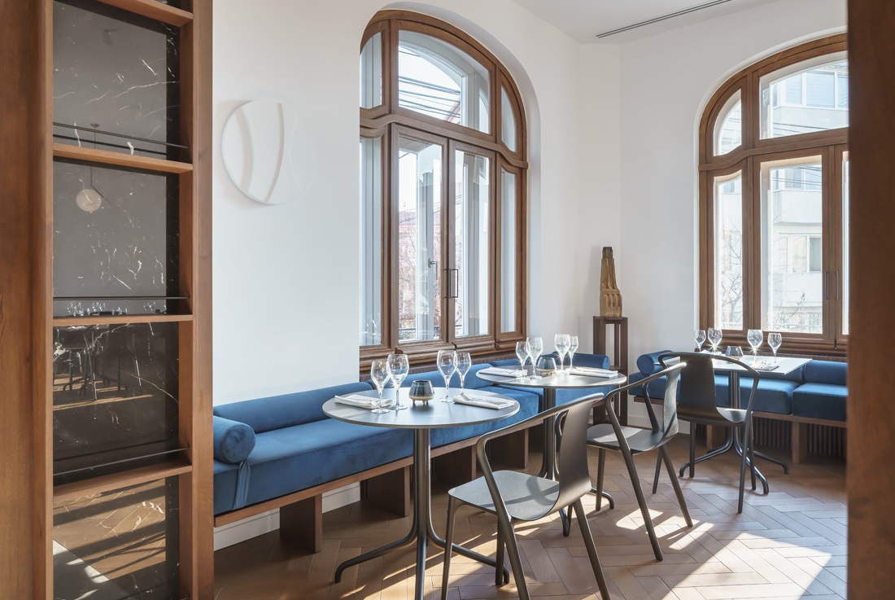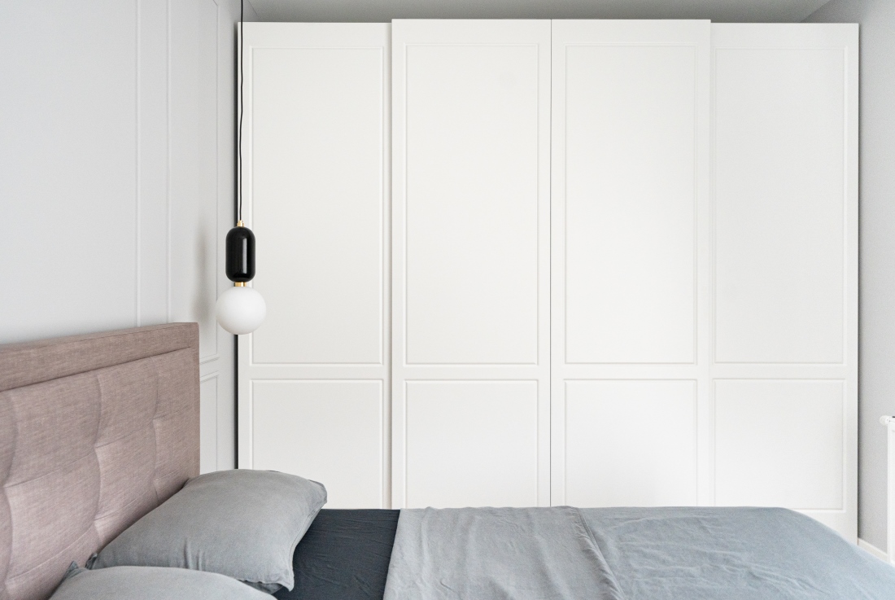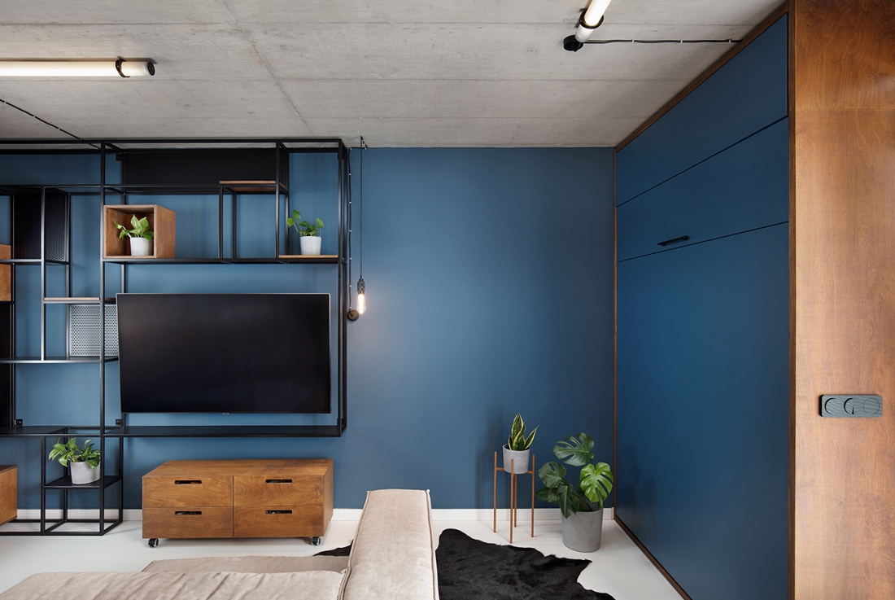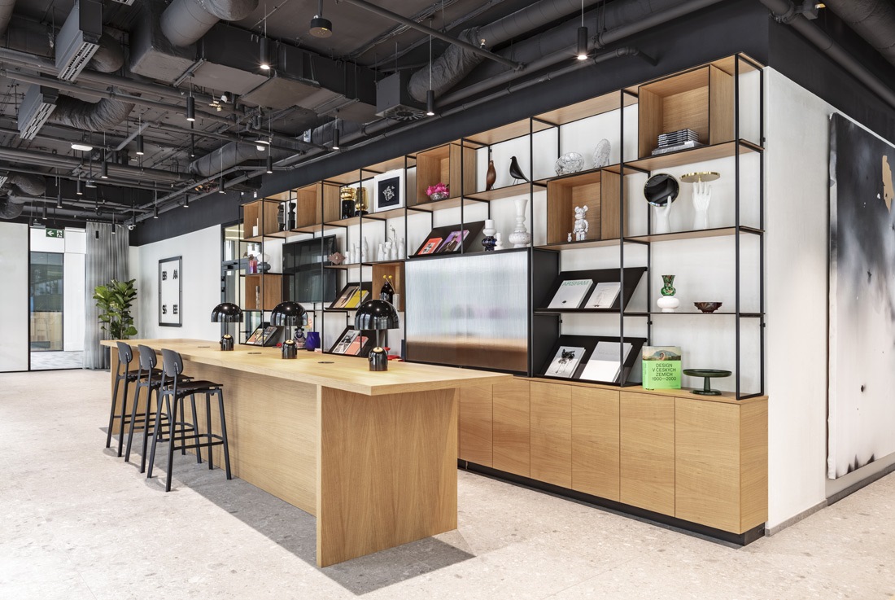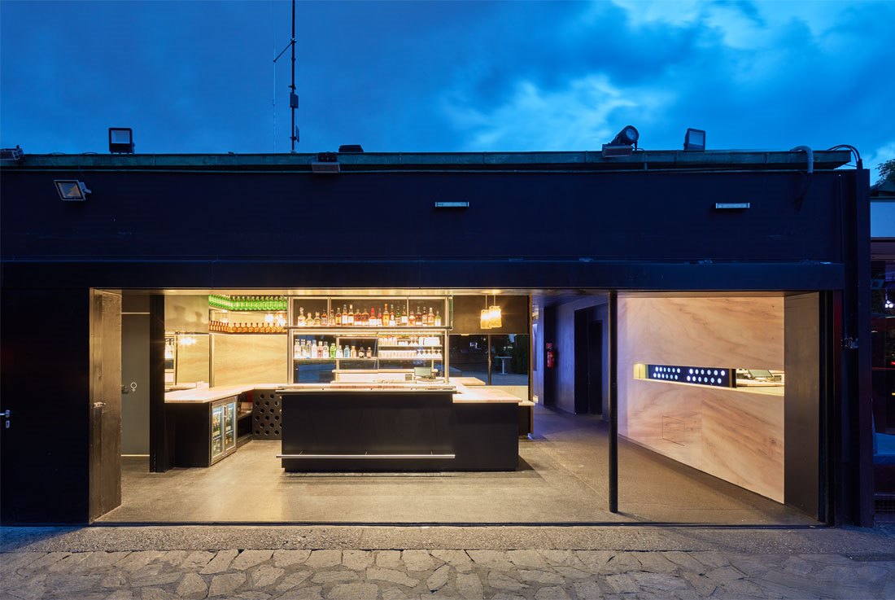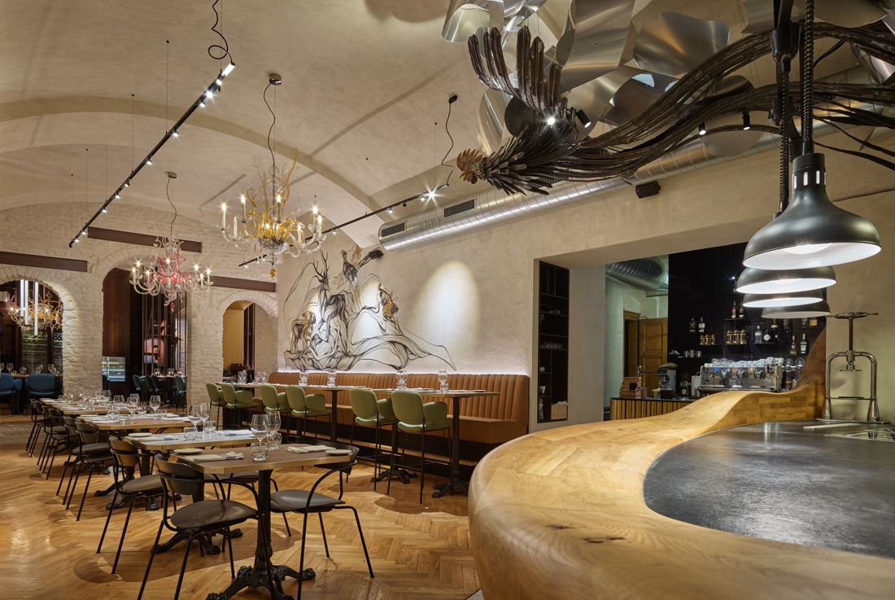Masculine vibes, Bucharest
The arranged apartment has a usable area of 80 square meters, which includes 4 rooms, an enclosed kitchen and two bathrooms, which are completed with three terraces with a total area of 20 square
Updating the interior of the loft office in the old veal market, Budapest
WING Zrt. is the leader real estate developer in Hungary, their headquarters occupy the “Máriássy House”, an old market hall for veal products. The original building was built in 1927, later changed its function
Casa Popeea boutique hotel, Braila
Casa Popeea was built in 1900 by a Greek merchant in the Art Nouveau style and is an iconic building within the historic Hellenic quarter of Brăila, Romania. The structure was left exposed to
Yellow dot, Bucharest
The brief received from the young owners for the arrangement was to create a modern space with elegant accents and of course functional, with emphasis on the functional. To fulfill this last request we
Mini apartment in Prague
Cooperation with the investor began as soon as the dwelling project was on paper and therefore it was possible to make all adjustments and preparations already in the phase of building the apartment. Layout we
BASE, Prague
Shared offices BASE look down on Prague and invite companies to work in boutique-style premises. These spaces are the result of an international real estate developer´s competition. The inspiration was drawn in the timeless
Volksgarten, new bar, Vienna
Following extensive rebuilding work in the Volksgarten in 2011, in a roughly triangular area between the Säulenhalle (columned hall) and Haerdtl’s pavilion the existing offices were moved elsewhere, the WCs were renovated, and a
STK restaurant, Olomouc
Spontaneity, raw materials, pristine nature and above all – meat. The best steaks in the City of Olomouc. Ten years back, you would come here to have your vehicle inspection certificate stamped. Entering the
La Gare restaurant, Prague
To create a southern France dining environment in Prague with an unmistakable flair. That was the assignment given by courageous investors. The stage for chefs is carved from oak wood, while guests are seated




