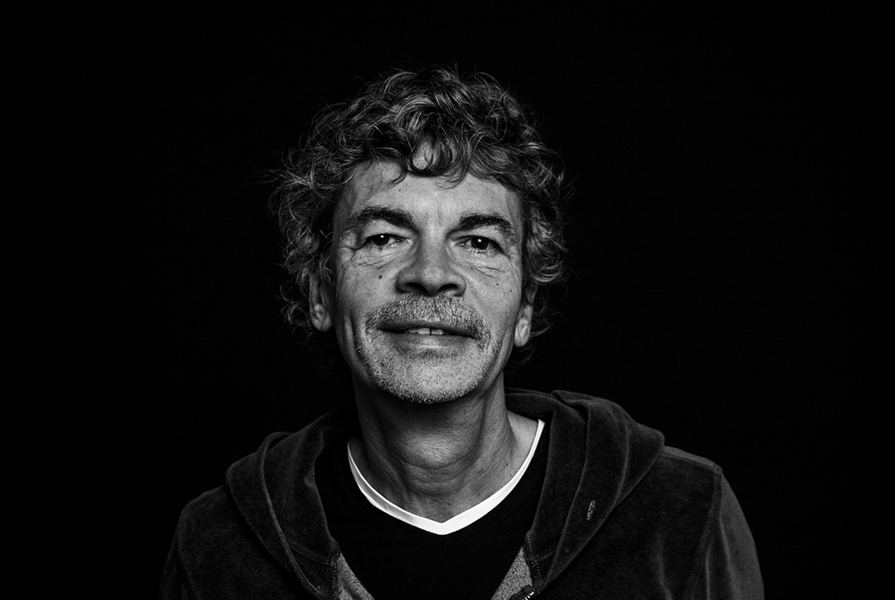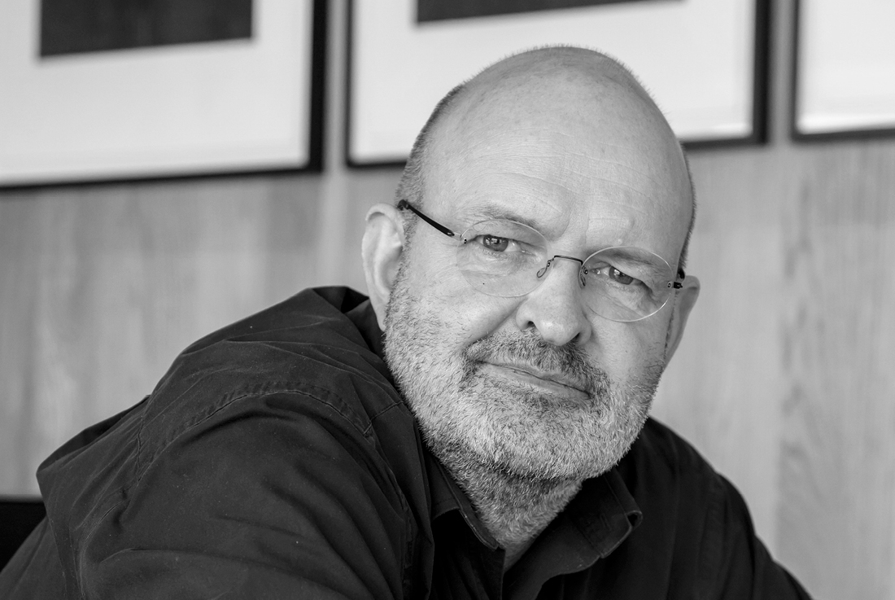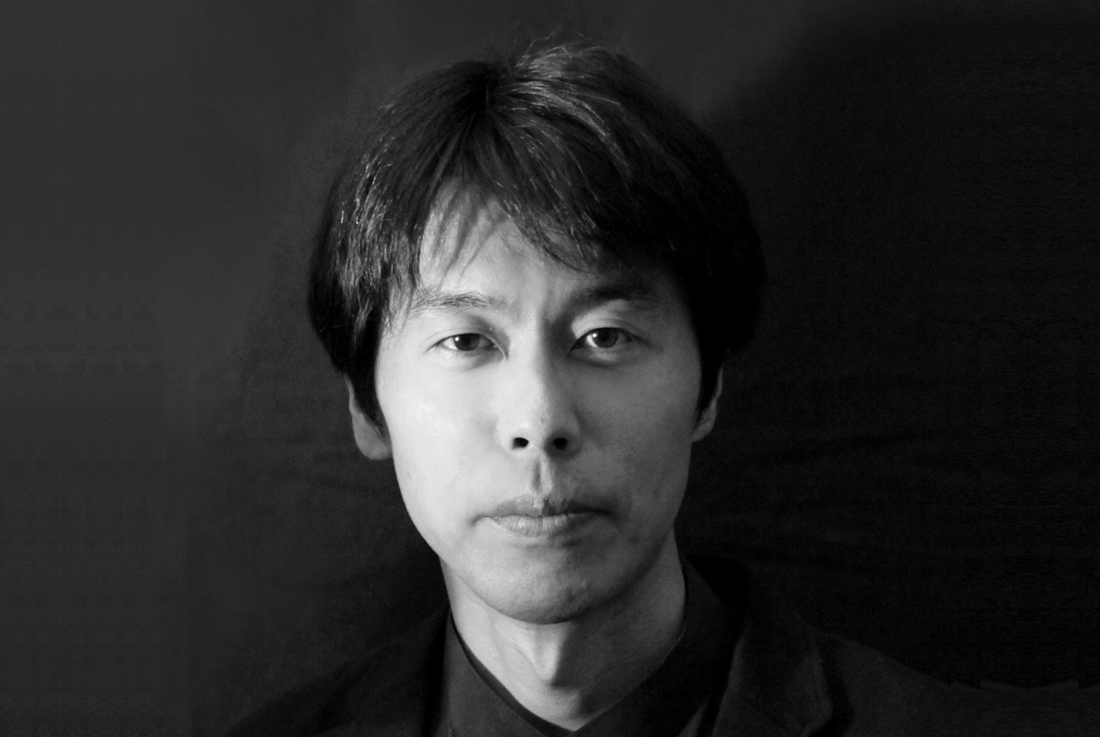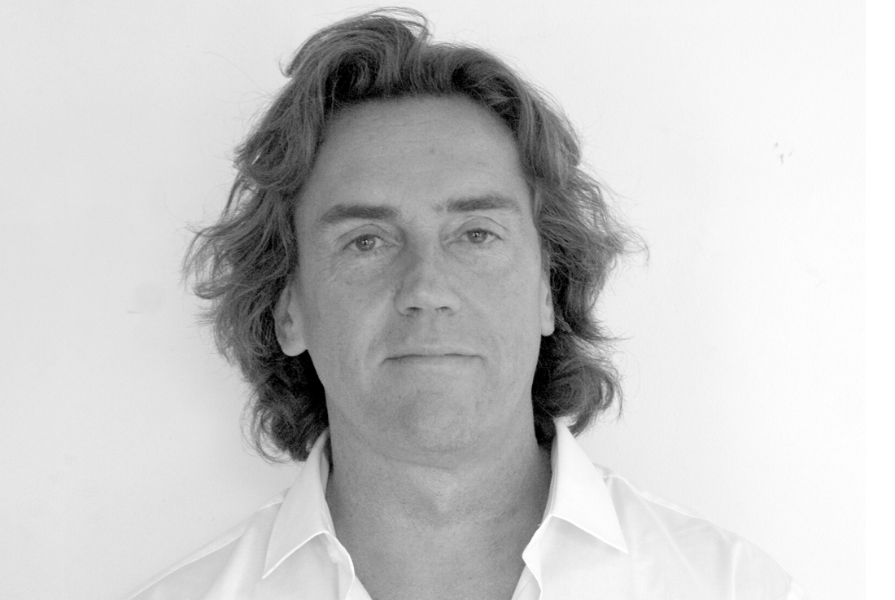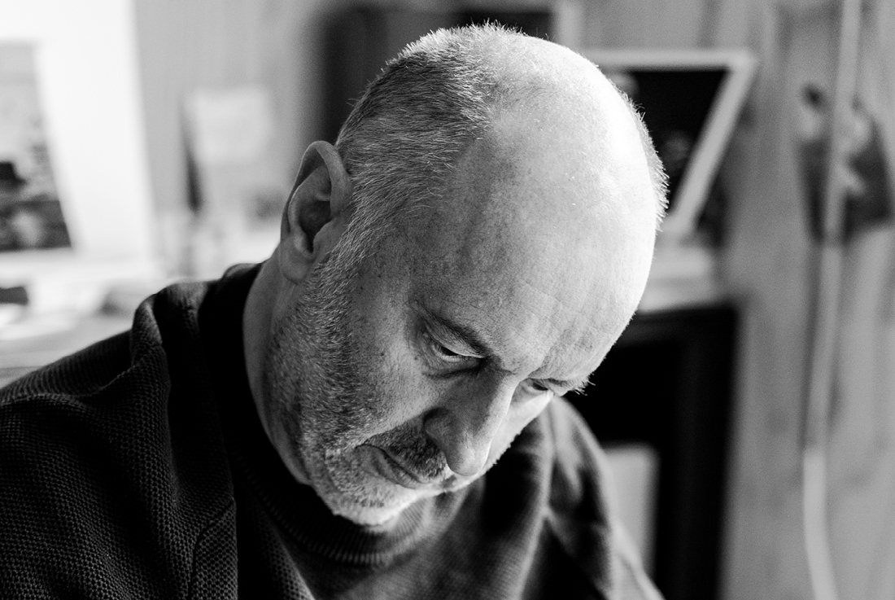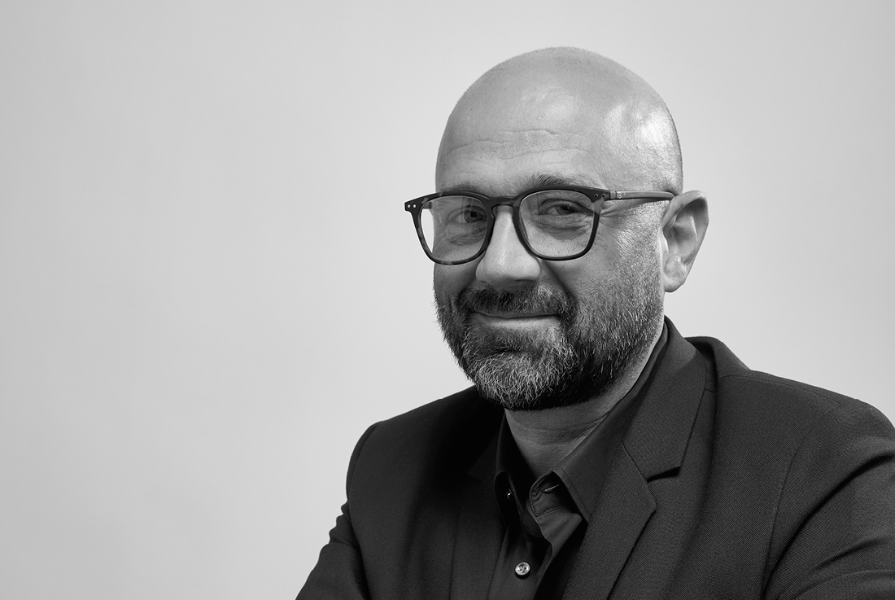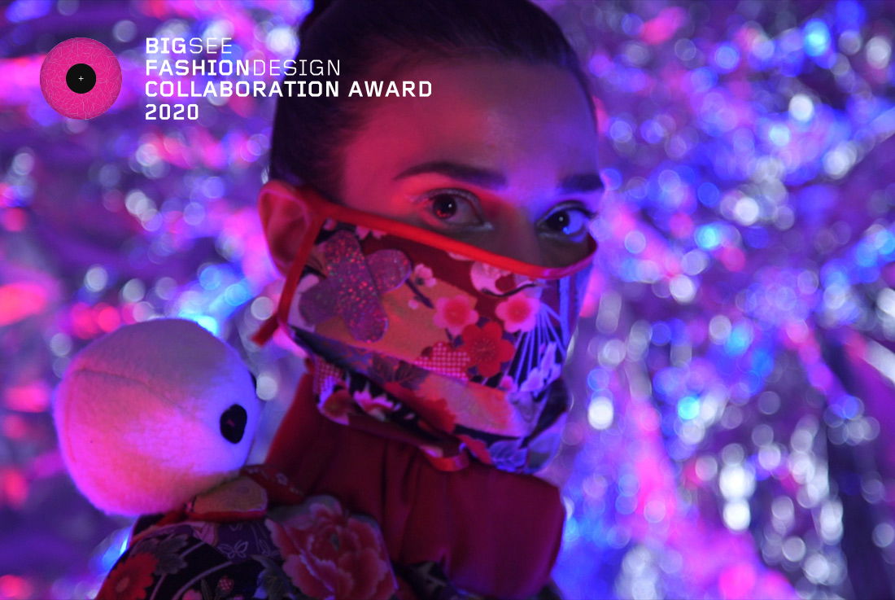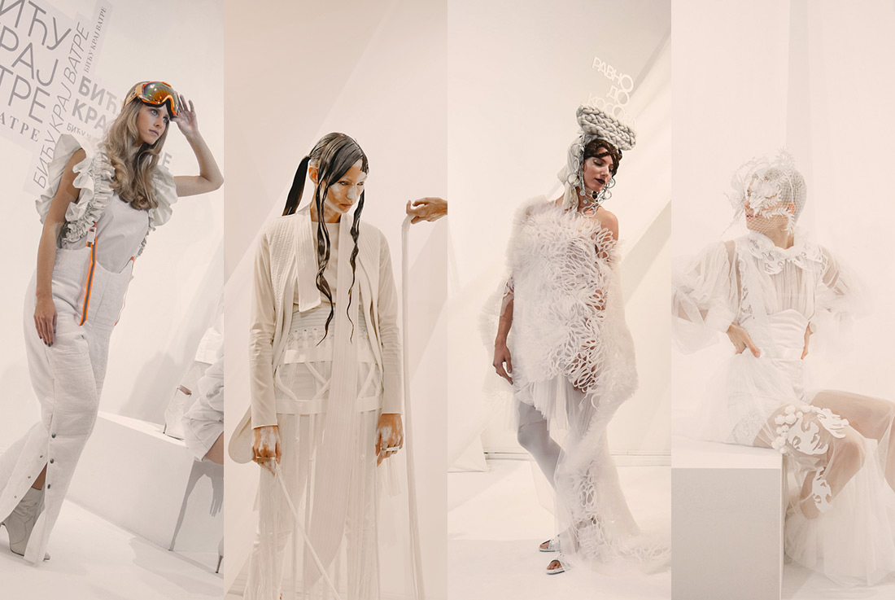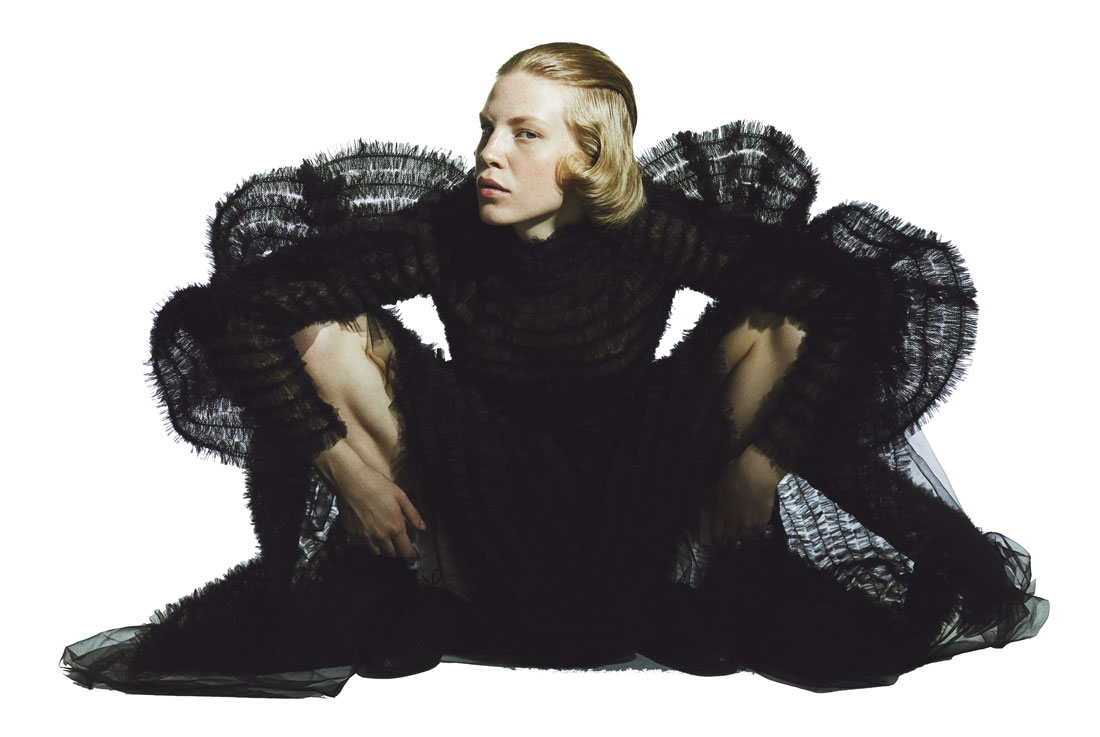Jennifer Sutton
Jennifer Sutton Art Meso International Art and Fashion, Atlanta, USA Her universal approach and her palette for uniqueness stems from her childhood. Growing up in Lorain Ohio also known as the
Jeff Bickert
Jeff Bickert Zavod ARK – Institute for Architecture and Culture; Ljubljana, Slovenia Originally from Toronto, Canada, where he studied comparative literature and philosophy at the University of Toronto, Jeff
Einar Jarmund
Einar Jarmund Einar Jarmund & Co AS Arkitekter MNAL; Oslo, Norway Einar Jarmund (b. 1962), Norwegian architect graduated from the School of Architecture in Oslo 1987 and gained a
Kentaro Takeguchi
Kentaro Takeguchi Alphaville Architects, Kyoto, Japan Born in Kyoto 1971 and Studied in Kyoto University and AA School. Alpahville Architects are trying to expand the definition of architecture for
Jonathan Woodroffe
Jonathan Woodroffe Studio/Woodroffe/Papa, London, United Kingdom / Amsterdam, Netherlands Jonathan Woodroffe is a founding director of Studio Woodroffe Papa, an award-winning studio of architects and urban designers with offices in
Paul Robbrecht
Paul Robbrecht Robbrecht en Daem architecten, Gent, Belgium The architectural practice of Robbrecht en Daem was founded in 1975 by Paul Robbrecht and Hilde Daem and has since built
Juergen Mayer H.
Juergen Mayer H. J. MAYER H. und Partner, Architekten MBB, Berlin, Germany J. MAYER H. und Partner, Architekten mbB is an international award winning architecture office with projects at
IVAN ASEN 22 conceptual designers’ platform & Japanese artists and design students of BUNKA Fashion University Tokyo and the complete artistic team of the project “+7 HOURS”
The project was part of the official programme of PLOVDIV-European Capital of Culture 2019, focus: Japanese culture and is funded by EU JAPAN FEST, PLOVDIV 2019, NAOS Bulgaria and the Embassy of Japan in
Designers Association BFW DESIGN COLLECTIVE / WHITE DAY
Inspiration: Interpretation of the non-material cultural heritage of Serbia through a modern fashion (applied) artistic expression. All four of fashion designers continue to occupy themselves with the elements of Serbian cultural heritage, which lies
Şansım Adali / SUDI ETUZ / FW19 ‘The lost feelings wardrobe’
Inspiration: Istanbul’s rich architectural and cultural history continuously influences Şansım’s collections. She also noted the grandiose door of the Dolmabahçe Palace as inspiration for her signature sleeves. But she is not only inspired by



