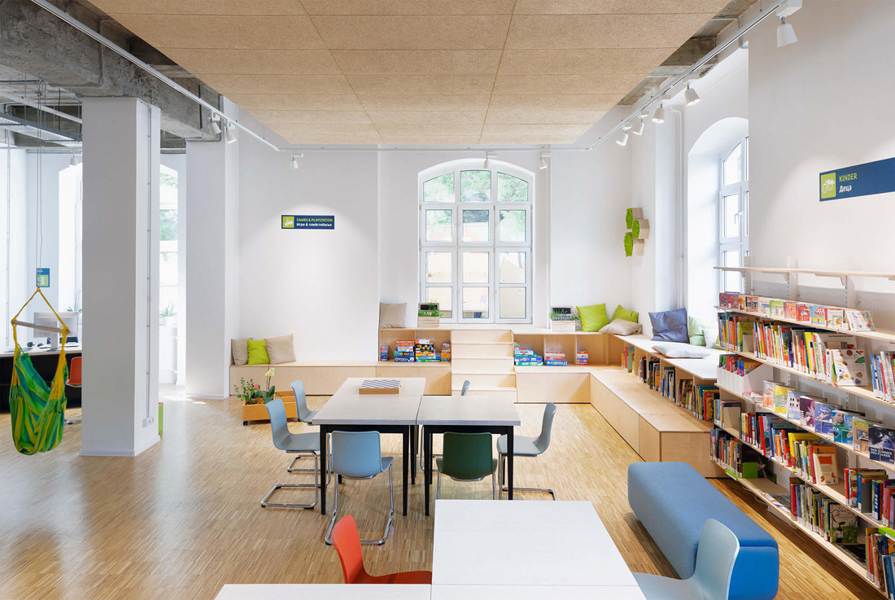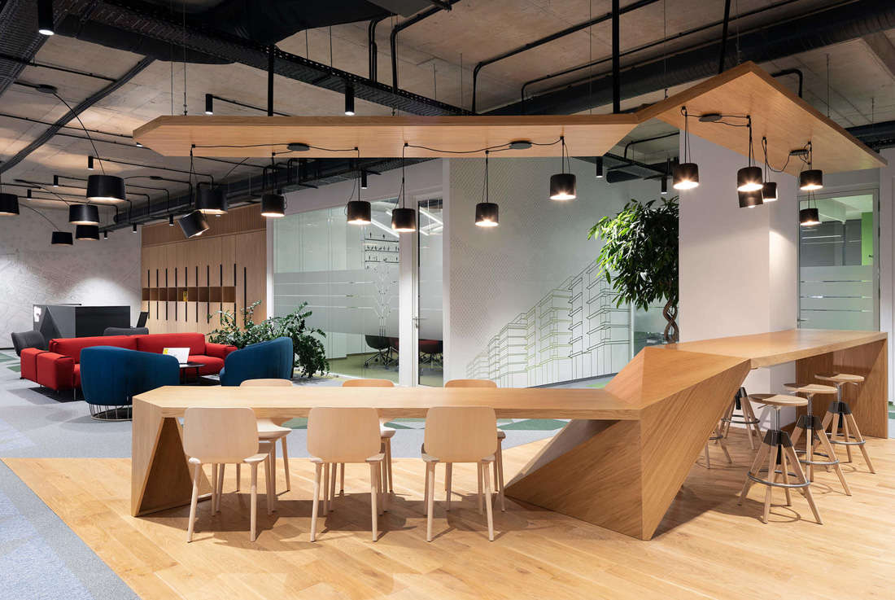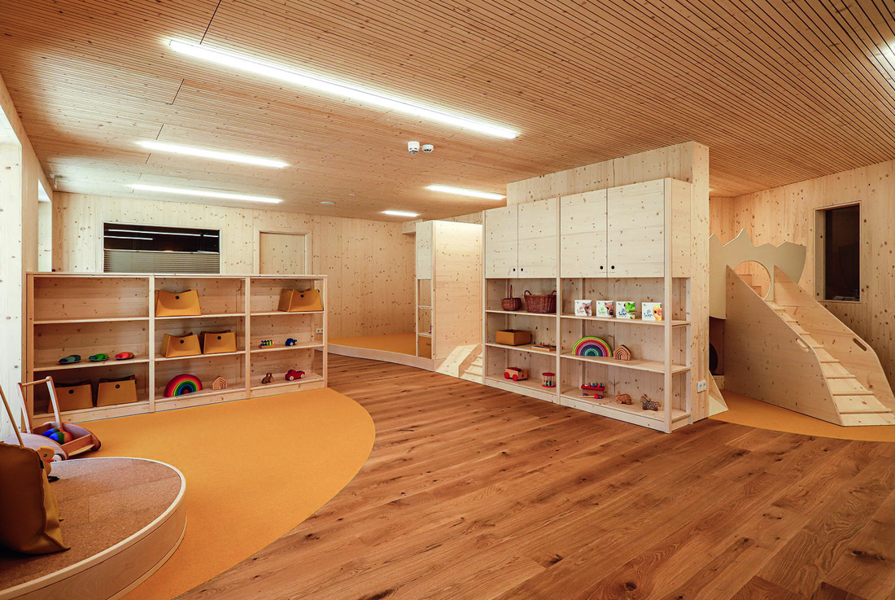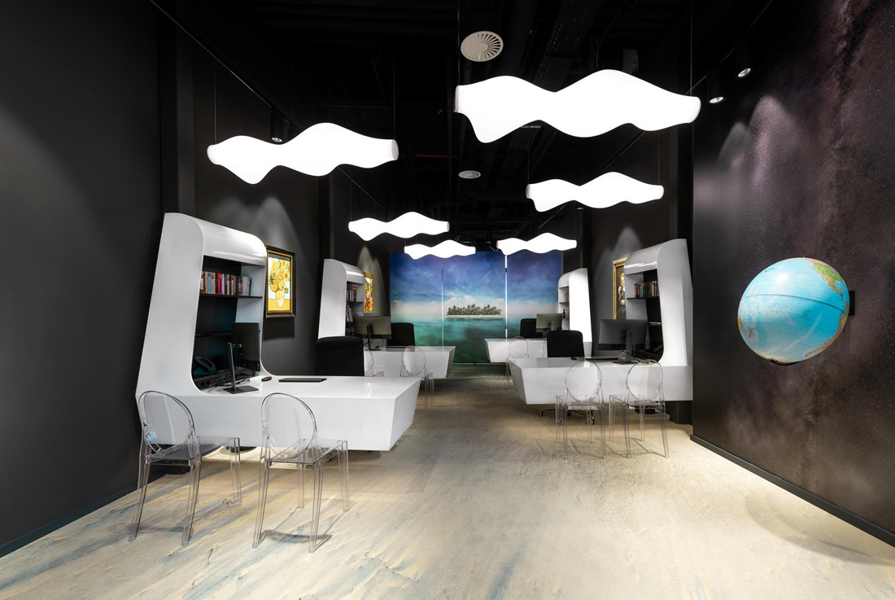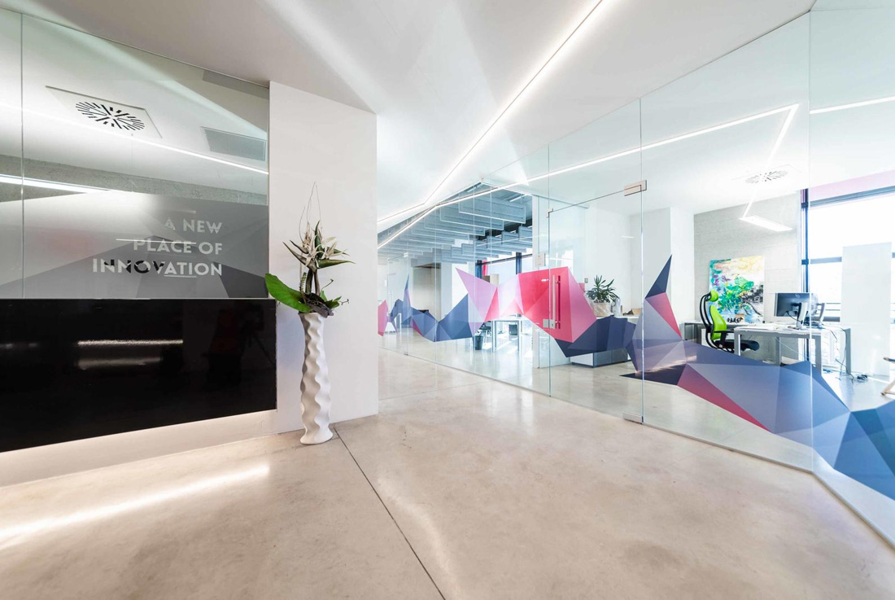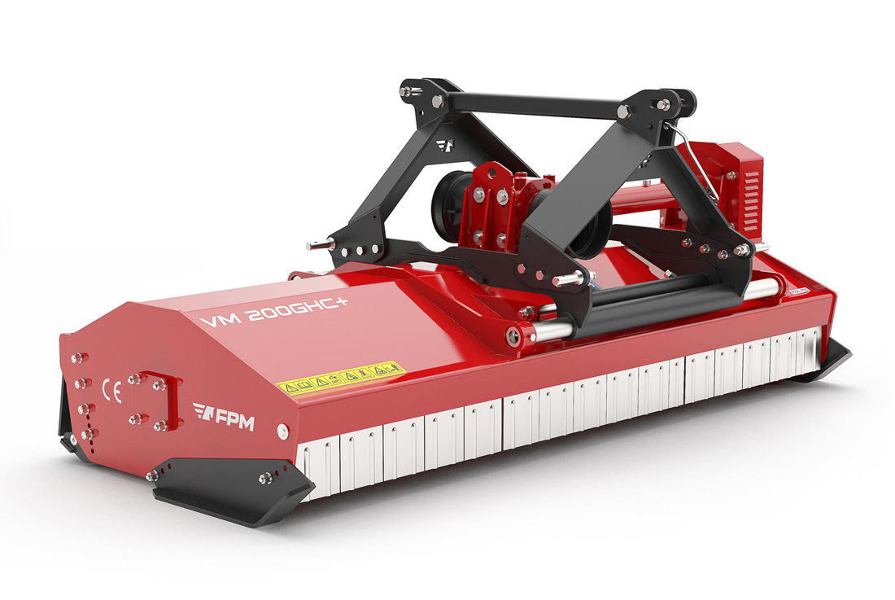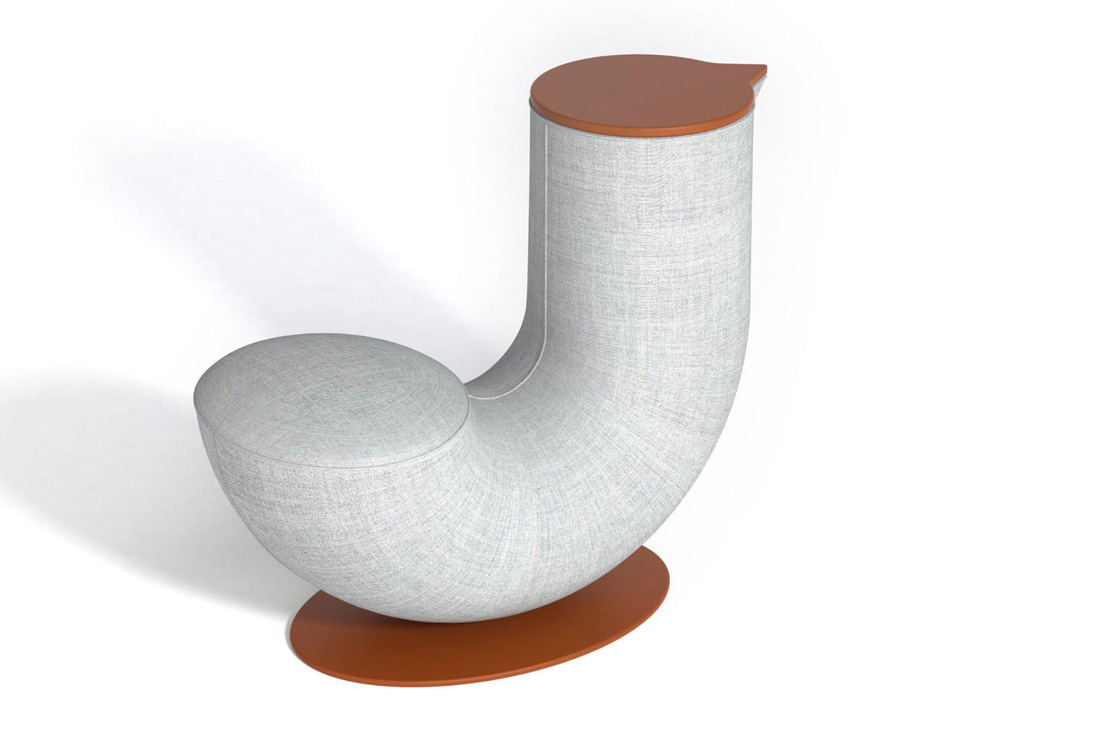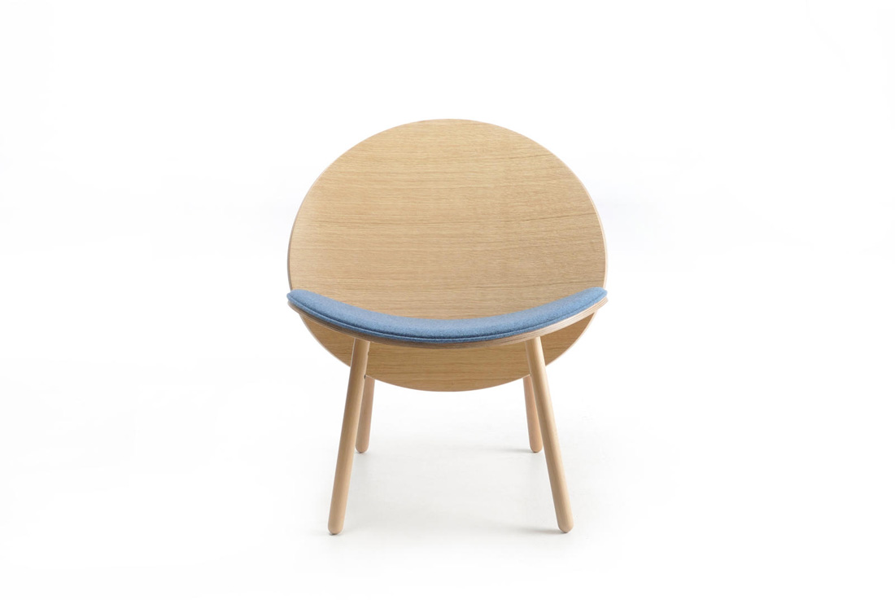Hotel Tims, Skopje
Hotel Tim`s is established in mid 90`ties as one of the first privately owned hotels in Skopje. Operating as a family run hotel, it has made its reputation with its spacious rooms and apartments.
Goethe Institut Library, Sofia
When tasked with redesigning the library in Goethe Institut in Sofia architects from Cache atelier faced the big question: What is the modern library function today in the world of electronic books, Wikipedia and
Garitage Investment and Management Office Space, Sofia
The office space is built for the Management team of Garitage Park in Sofia and is situated in one of the office buildings in the office complex – Garitage Park. A real challenge in
Children’s Farm – The sustainable play area for little holidaymakers, Großarl
The Family Nature Resort Moar Gut in Großarl (AT) impresses with a renovated child care and play area, the so-called Children's Farm. The basic substance of the pre-existing building was preserved. Its new design
Travel agency Soncek, Ljubljana
Studio Styria designed office for travel agency Soncek located in Ljubljana. Office became the place of delirious reality of travel fiver. They studio describes the project as "transforming the booking experience«. The aim was
DGTL Circus, Bolzano
DGTL Circus: a co-working space focused on innovation through digitalization and flexibility is combined with fun and creativity. The circus, a place of magic, creativity and visions. The DGTL Circus opens up a space
Sousa-Phone
Music amplified by concrete. As a natural successor to the classic Gramophone, the Sousa-Phone combines traditional design language with the most innovative production process to create the biggest analogue smartphone amplifier of the world. Through
VM 200GHC+
Model VM, a grass shredder intended for orchards and vineyards, was designed after a complete re-branding of the company. The idea was to use only technologies that give a superior and consistent quality of workmanship




