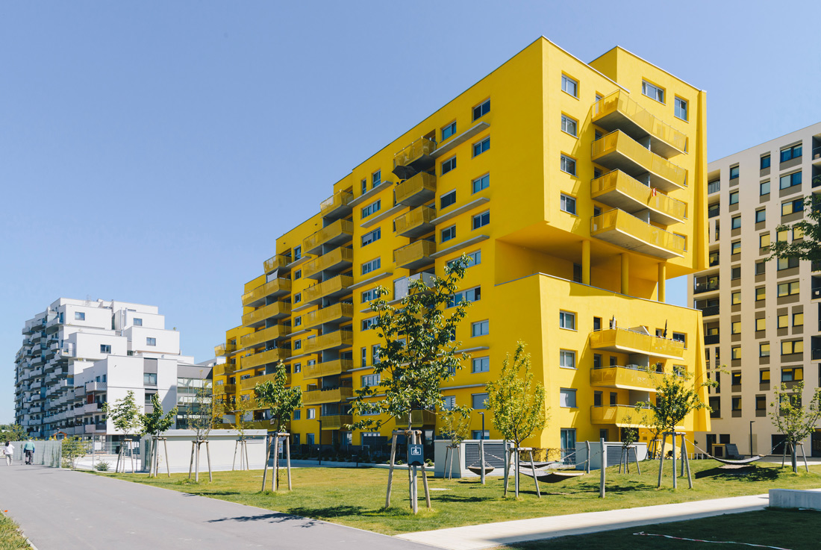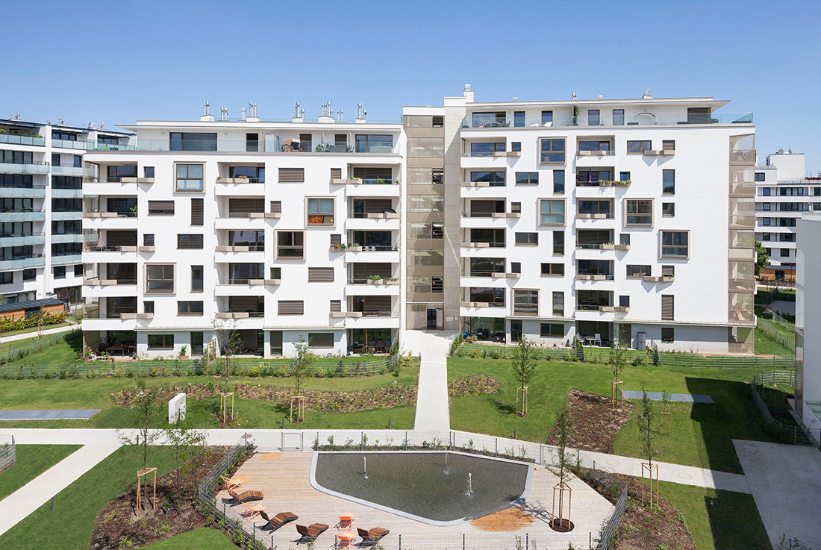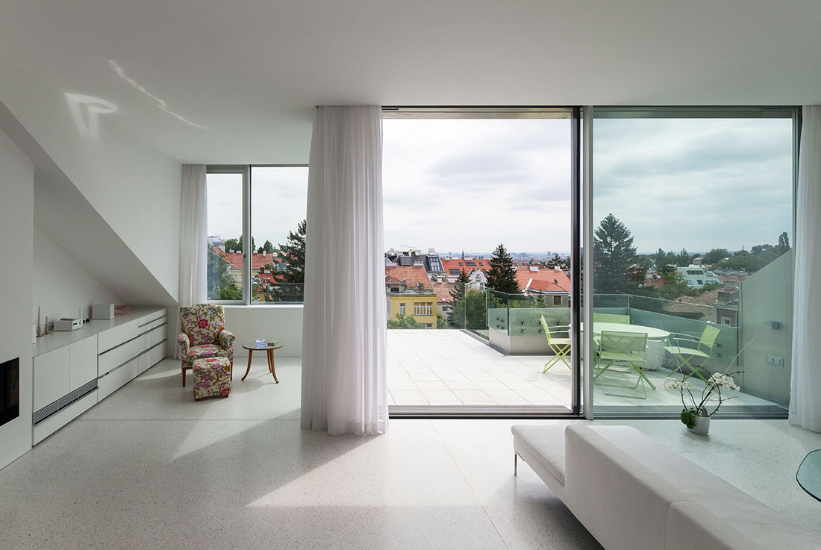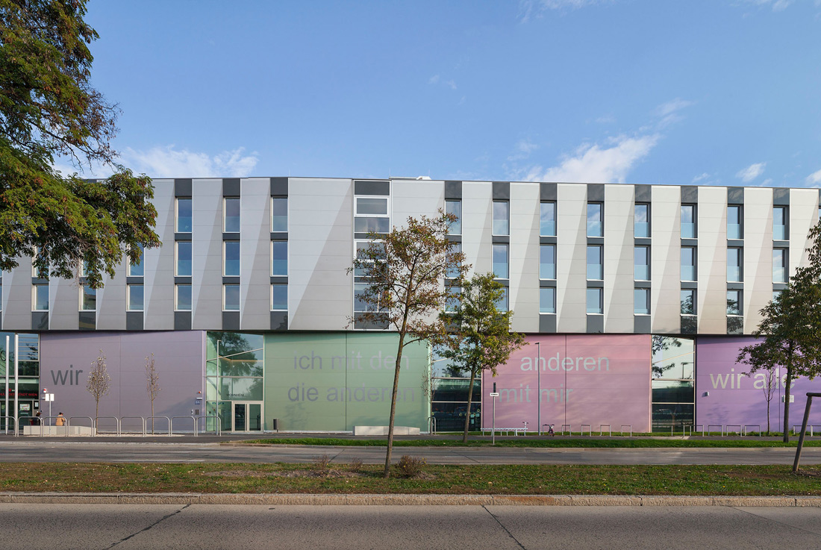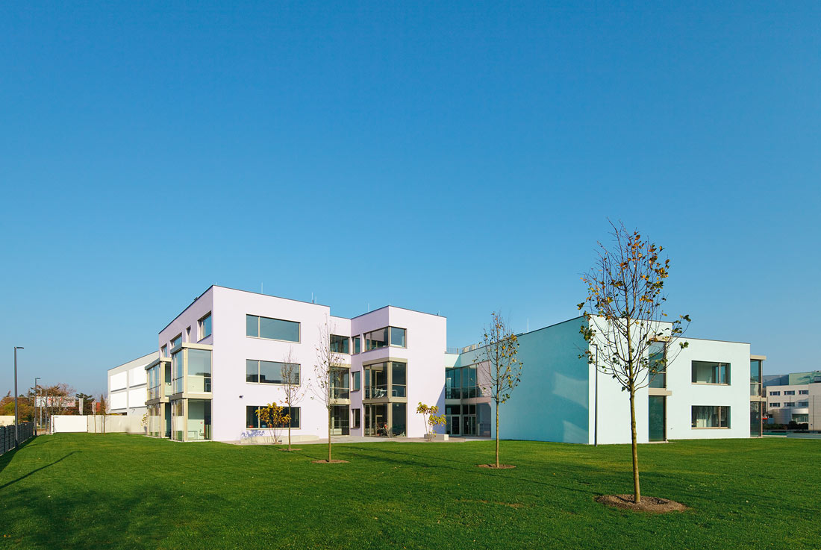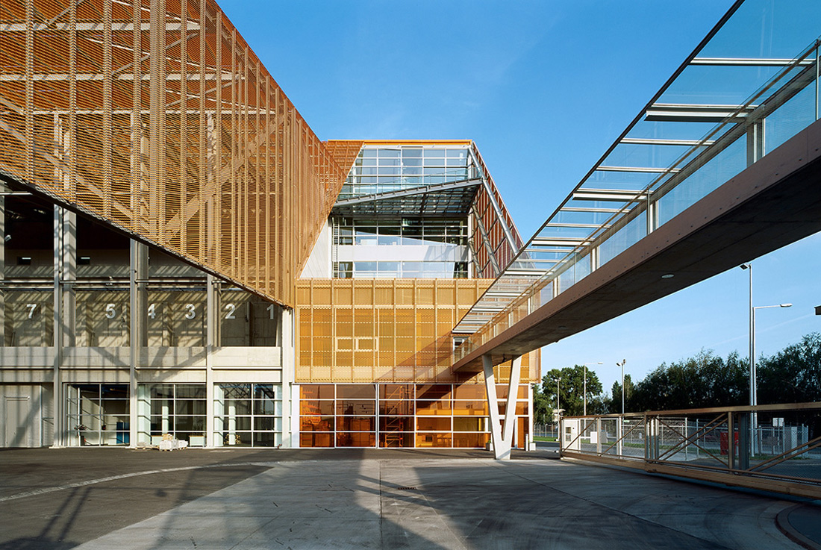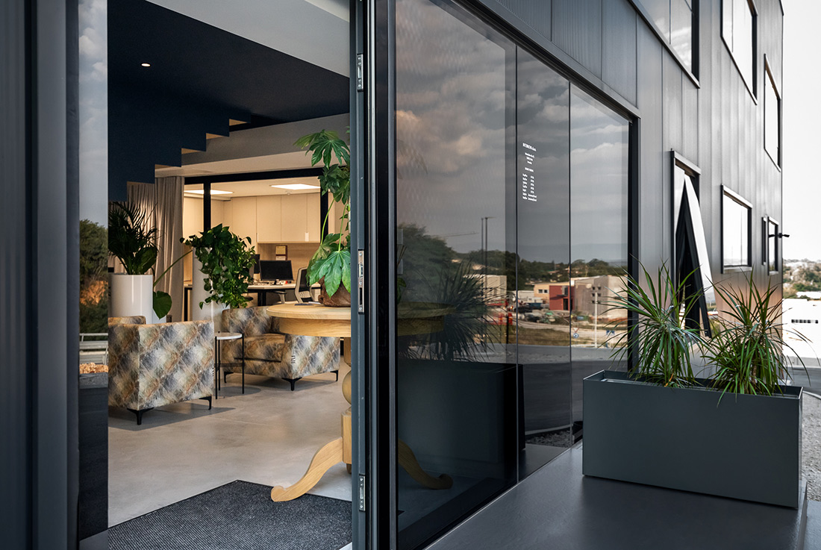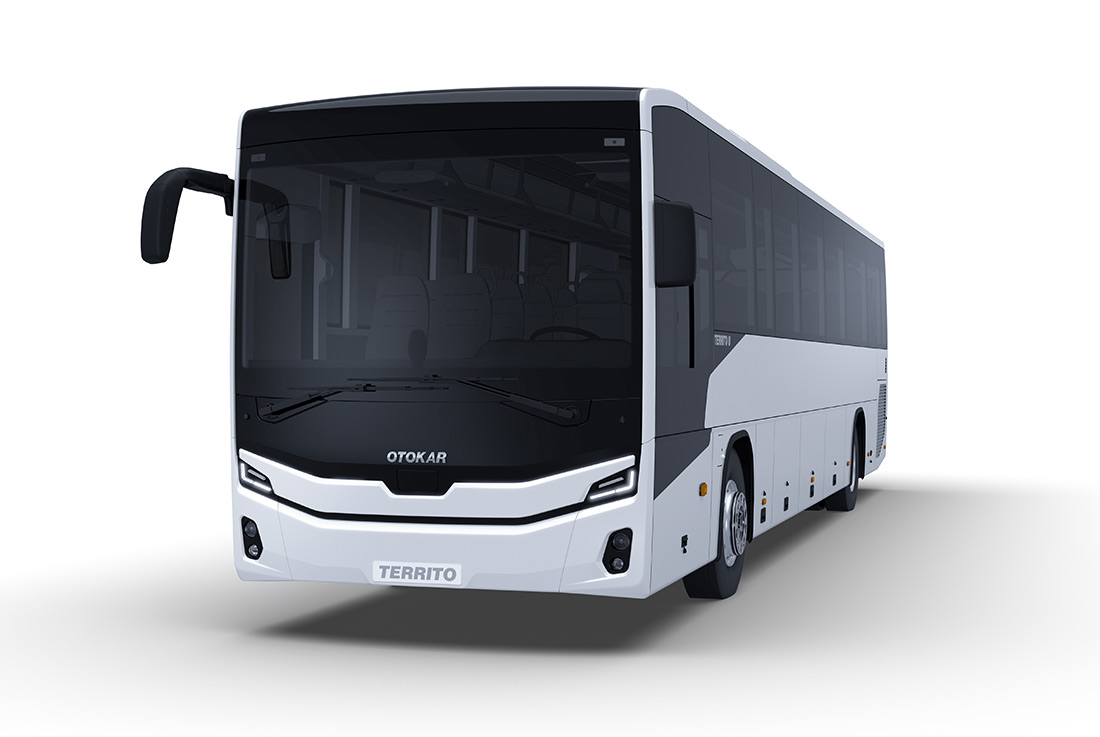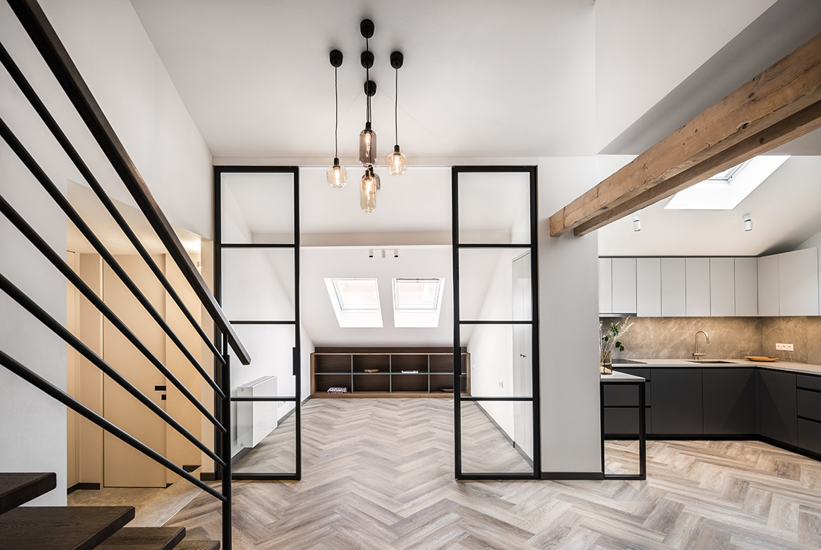Wohnbau In der Wiesen, Vienna
Built communityThe main goal of the new development project, which contains 5 building sites and more than 1.000 apartments, was to realize high quality, innovative, ecological and at the same time subsidized housing opportunities in
Wohnbau Sagedergasse, Vienna
Dancing houses Secluded from the peripheral development area along the Altmannsdorfer Strasse and Sagedergasse, the five houses, different in size, respond to the nearby small-scale settlements. Resembling one another, they "dance” on the modulated terrain.
Haus Pötzleinsdorf, Vienna
Love at second glance Only at second glance, the qualities of the house in Pötzleinsdorf, built in 1905/06 according to plans by master builder Paul Oberst, became apparent. The secessionist plaster decorations were still preserved
Interkulturelles Wohnen Nordbahnhof, Vienna
Openness, transparency, diversity The main intention of "intercultural living" project was to strengthen the neighborly coexistence of residents coming from different backgrounds through facilitative structural and social organization concepts. "Openness, transparency and diversity" was
Volksschule & Wohnheim Wagramer Straße, Vienna
On the boulevard of Donaustadt The elongated structure along the Wagramer Strasse forms a clear building site facing a six-lane road over the entire length. The dual use of the building as a school
Evangelisches Realgymnasium Donaustadt, Vienna
At the centre, a light-flooded assembly hall The white building structure of the educational facility, which cantilevers over the fully glazed ground floor area, forms a clear urban edge at the street-facing side. In
Müllverbrennungsanlage Pfaffenau, Vienna
Formally framed operating units Industrial enterprises, wholesale markets and municipal utilities characterize the site of the waste incineration plant Pfaffenau next to the industrial “Harbour Freudenau”. The challenge was to find a formal setting
Internova office, Pazin
It is a difficult task when a high-end Interior fit-out contractor needs to develop and produce offices for their use. A strong bond between Internova and Starwell&Loft interior design studio in the process of
Otokar Territo U
Designed to meet a broad range of uses such intercity, shuttle, and school transport, the new Territo U can accommodate up to 63 passengers and offers luggage racks and compartments with a high capacity for
Hastalska apartment, Prague
The building in question is a representative rental apartment building from 1902, built according to the plans of the architect Jan Hugo Dvořák for the businessman Vácslav Havel (the grandfather of the Czech president



