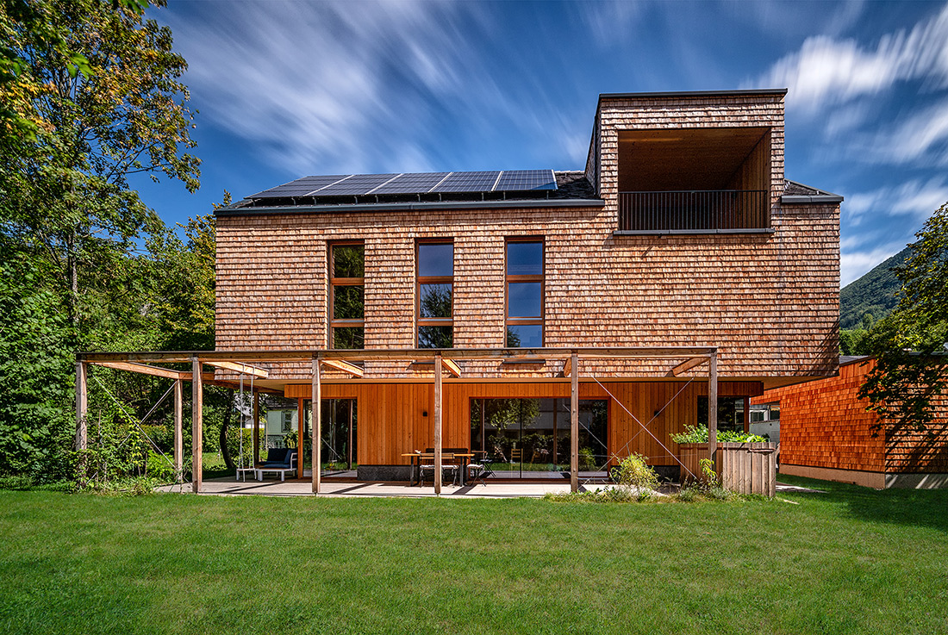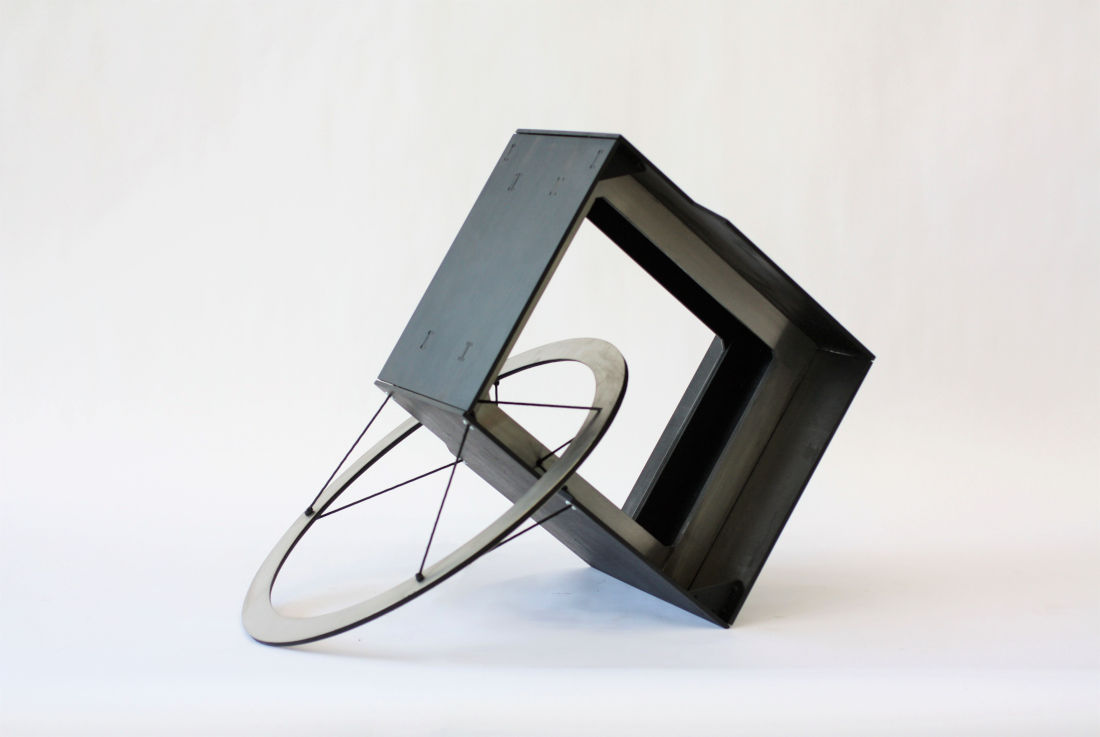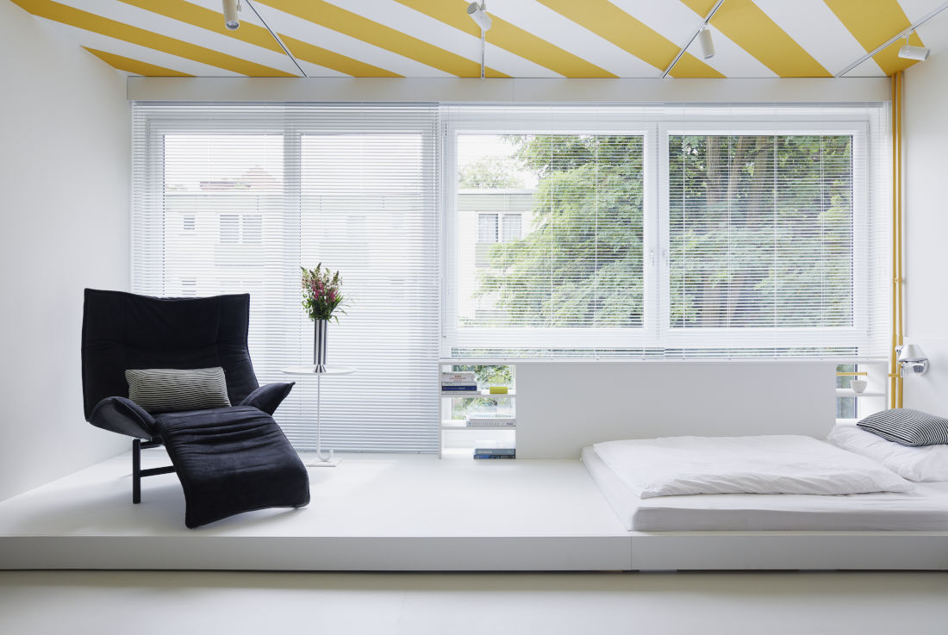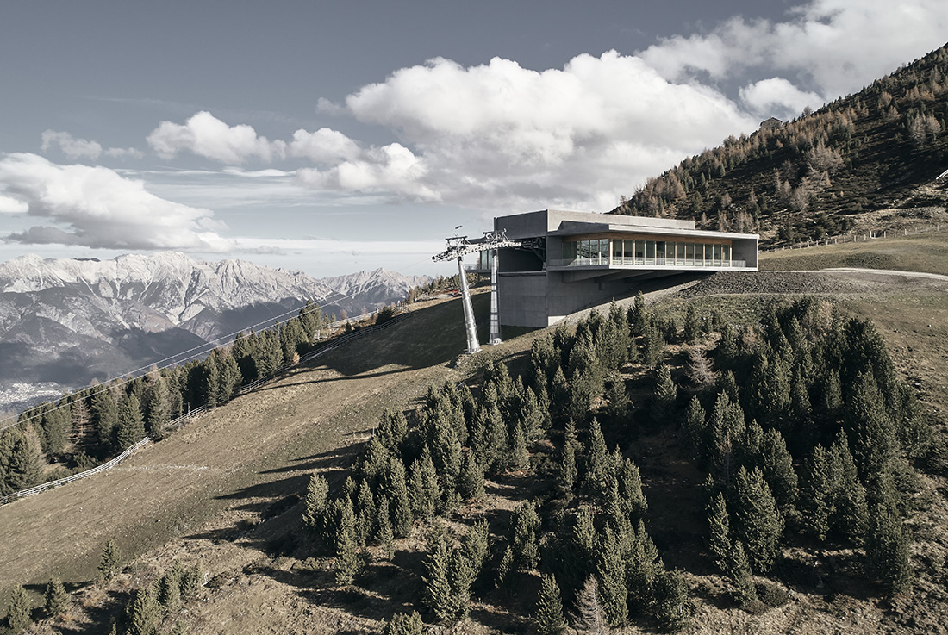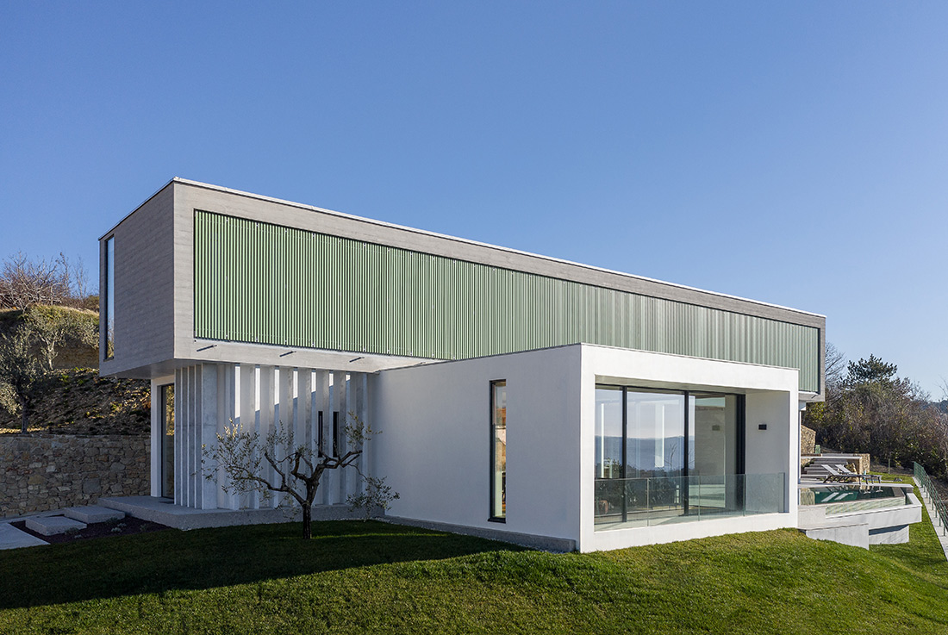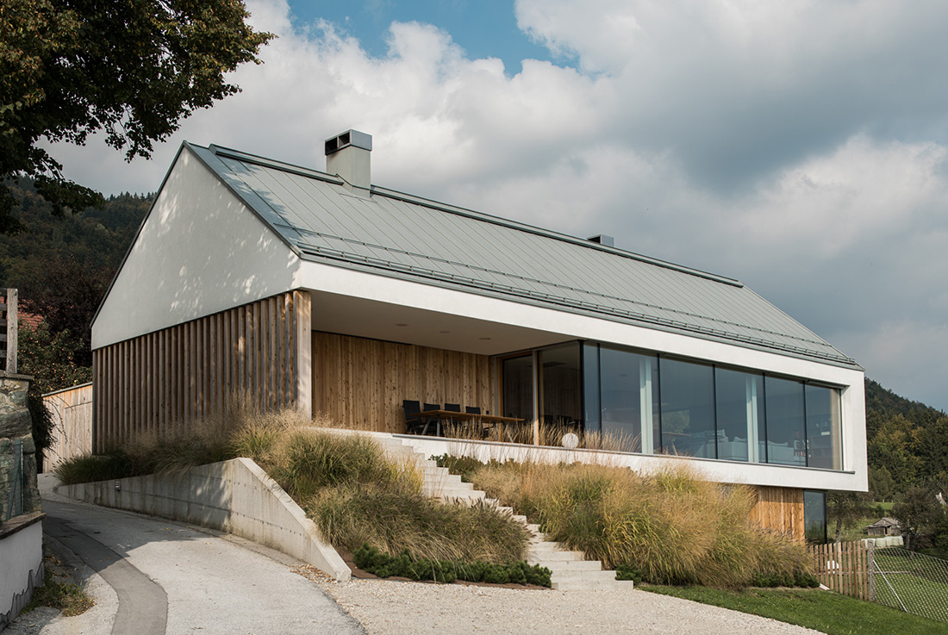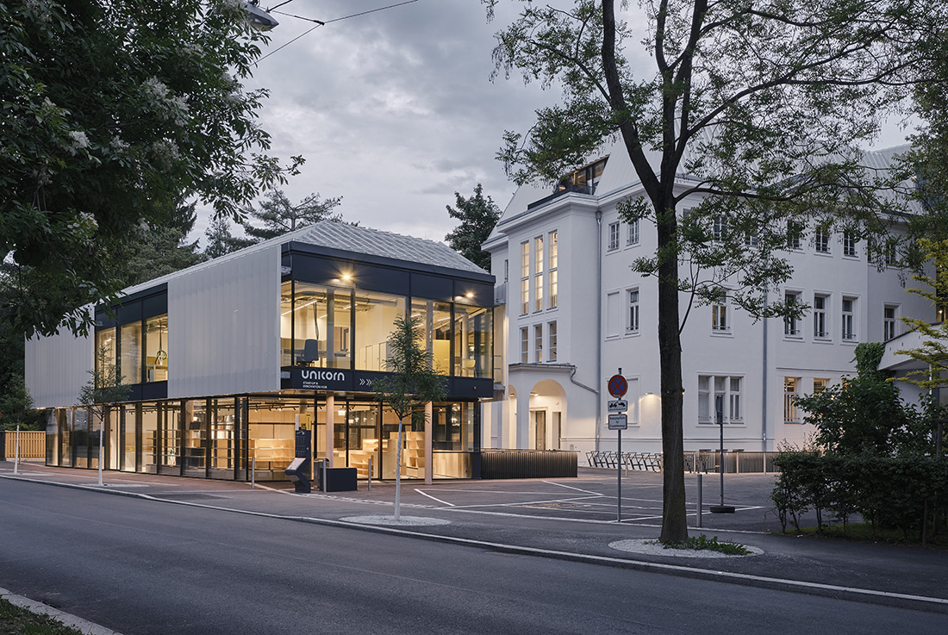House Andreas, Salzburg
A concept for generations. In Salzburg, near the historic centre of Mozart's city, this wooden house was built on a vacant lot, which offers the possibility of later expansion into a 2-family house. The
Chair “O-tense”, Sofia
This chair is a tensegrity structure consisting of two elements. One solid element, acting as a wide frame, that possesses a cubic form with both sides removed. This static structure serves as a seat
Studio16 – A minimal flat, Berlin
Fabian Freytag Studio was commissioned to remodel a flat for an artist from America that was supposed to breathe the spirit of Miami. But the house was built as a retirement home, the flat
Patscherkofelbahn, Innsbruck
The new construction of the valley, middle and top stations follows a holistic approach and aims at developing clean, confident station buildings. In distinctive landscapes, building is determined by the juxtaposition of a certain typology
Addition to the Hardek sports hall, Ormož
Municipality of Ormož has decided to increase the capacity and functionality of the Ormož Primary School, primarily for the needs of Ormož Handball Club. Teherefore, spaces for proffesional locker rooms, rooms for referees, medical
Villa IB Krasica, Istra
The building's architecture is a simple linear structure of intertwined boxes that, by their folding, free up the space of the porch under the upper bar of the floor, thus forming a belt of the
back to the future, parkhotel holzner, Renon
„the aesthetics of the holzner hotel as an alpine art-nouveau building are now timeless“. It has always been our intention to build on this quote. The core of the project is in the historic building,
House DMD, Apno
When the children grew up there was one other thing that was ripe. An idea of a new house, completely different from the existing one. One with a view and set into a peaceful environment,
Zentrum für Wissens- und Innovationstransfer (start-up & innovation hub), Graz
The planning approach is based on an ensemble consisting of 3 bodies, with an existing Villa as the core of the site. It forms the entrance area of the start‐up and innovation hub with a
Haus am Hang, St. Andrä
The house, designed in solid wood, is situated on the outskirts of the city with a minimal footprint in the natural space. The main design-determining factor was the narrow and at the same time long



