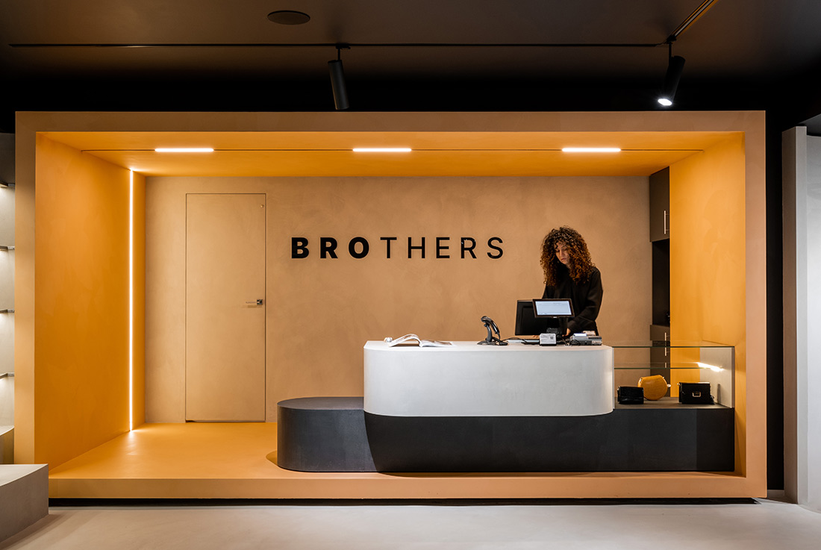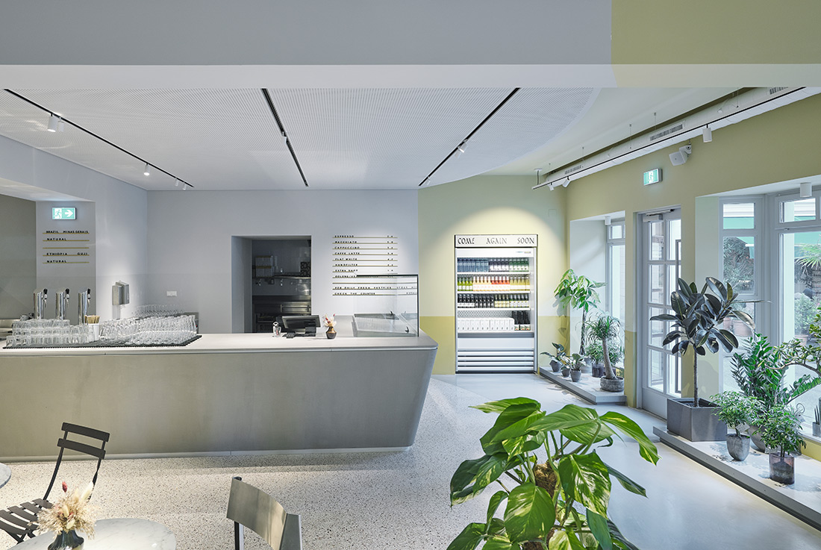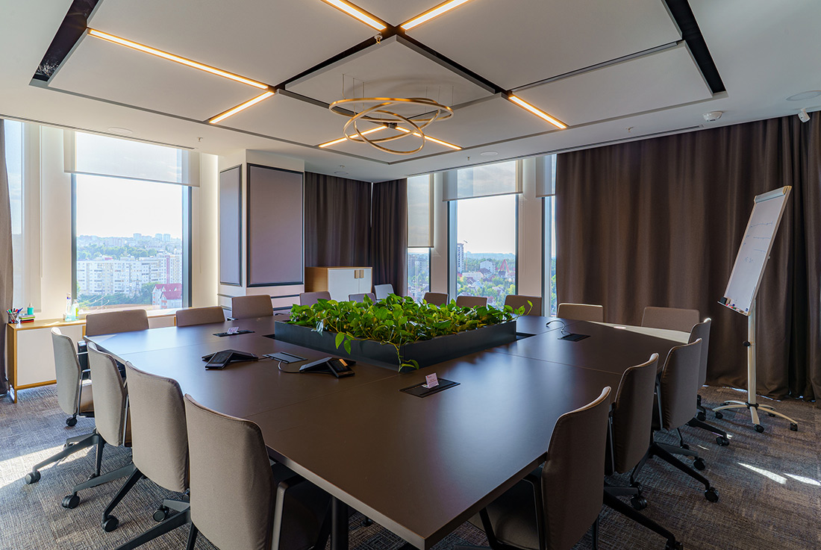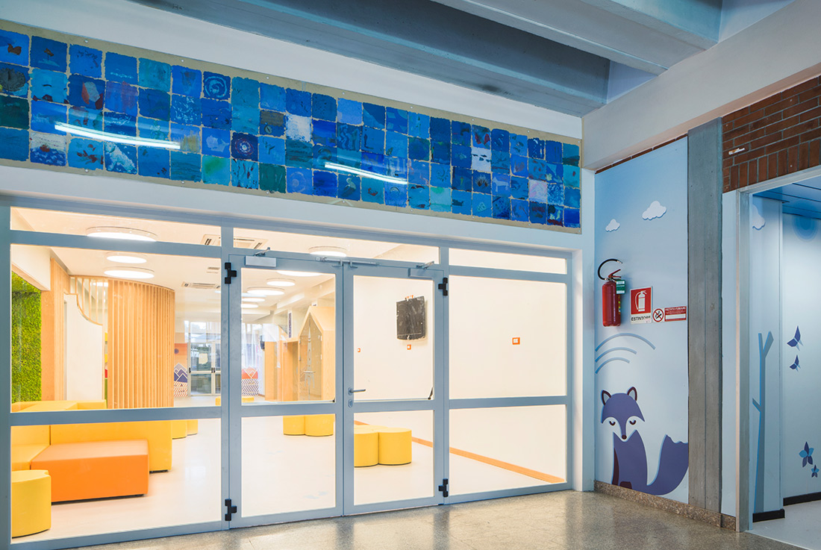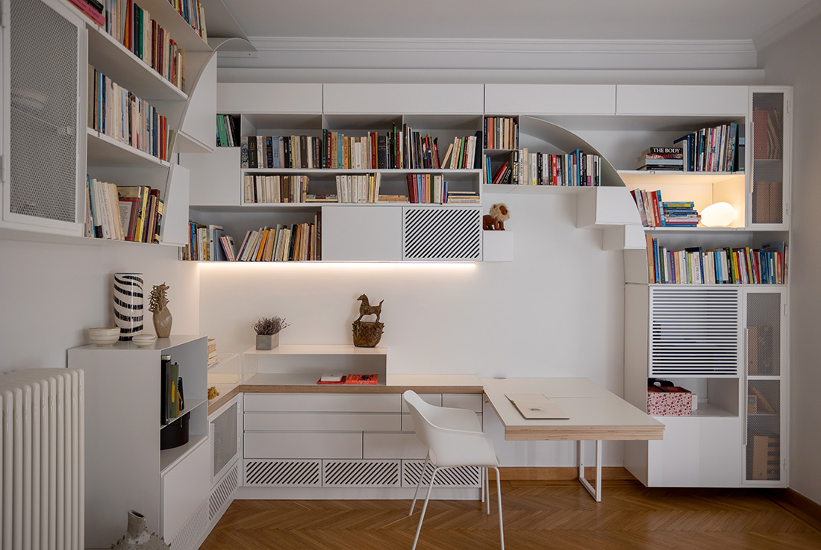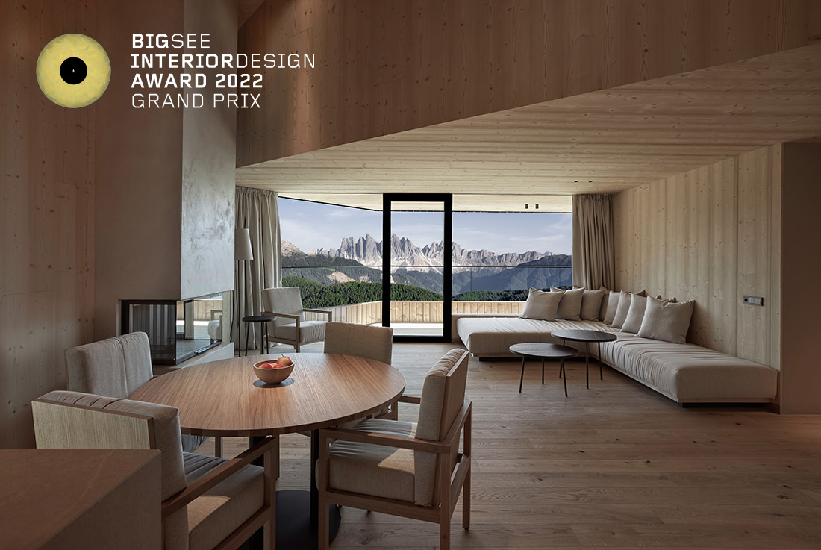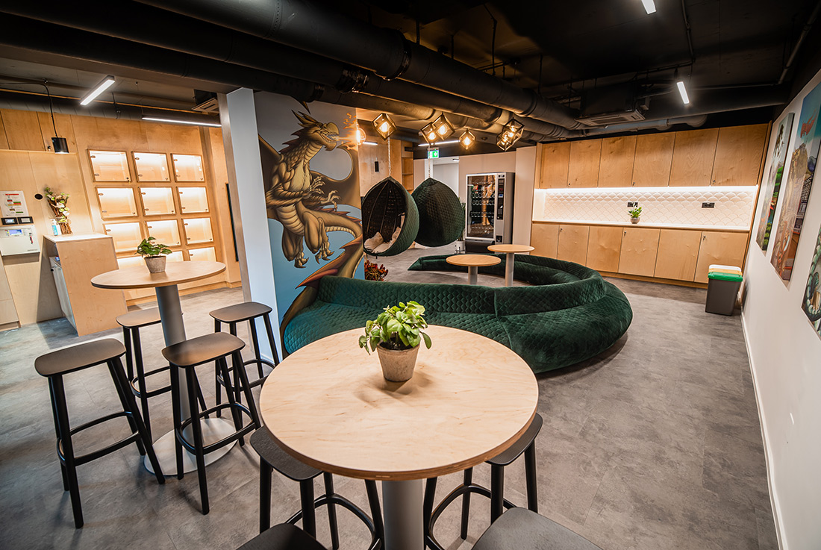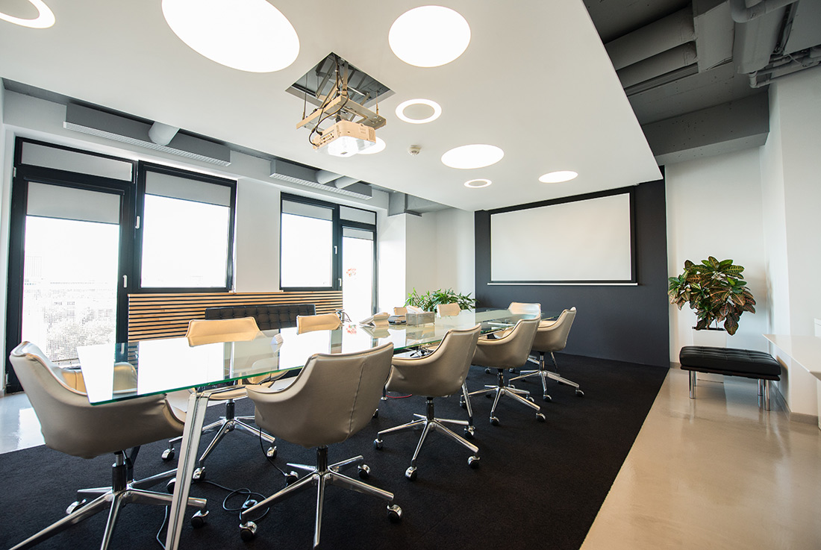BROThers, Chișinău
BROThers is a clothing store, specialising exclusively in unique series of Scandinavian brands. The interior of this store has been inspired by the style of the Nordic countries, but at the same time it
Golden Parrot (Goldener Papagei), Vienna
From Trieste via Belgrade to Vienna Belgrade. When Zlatni Papagaj („Golden Parrot“) – the first all’italiana coffee bar in the city – opened its doors in 1979, its great success began to pave the
Endava Chisinau
At first, on this project we set out to determine the company’s profile and the needs of the employees, the end users of the spaces. We found out that over the past 17 years they
Solepavia, Pavia
SOLEPAVIA has allowed to decline and express the “serenity” of a project with a creative approach in a welcoming, functional and bright space. The aim was to create a place where children and adolescents with
Acropolis 13, Athens
The Acropolis 13 apartment is part of the wider historic area stretching out at the foot of the Athens Acropolis and its morphology bears the basic characteristics of a typical urban residence of the
Forestis, Brixen
FORESTIS is located in a place of peace and power, with nature as its centerpiece and the Dolomites directly in front of it. Connecting corridors and areas such as the restaurant and spa were
Kolonaki Urban Materiality, Loutraki
Kolonaki Bar & Resto is located in the area of "Kolonaki Loutraki" and more specifically in front of the coastal park and in a visual continuation with the Corinthian Gulf. The area is characterized by
Dragons Dream Hostel, Ljubljana
Dragon’s Dream hostel in Ljubljana was delivered by CAMAC Space. 300 m2 space, which was delivered in 2021, is the first hostel in the world to achieve the Silver Smart Building Certification and the
Astra Zeneca Belgrade Headquarters
Project solution is based on the concept of an open workspace with 22 workplaces, a reception desk, 3 conference halls, a space with 10 flexible workplaces and a relaxation zone, kitchen and a dining room.
Lowe@Partners Romania, Bucharest
The Lowe & Partners Headquarters interior design is intended to be an environment that incites and cultivates creativity. The offices’ architecture is a minimalist one, influenced by Scandinavian architecture and gravitating around 2 stories



