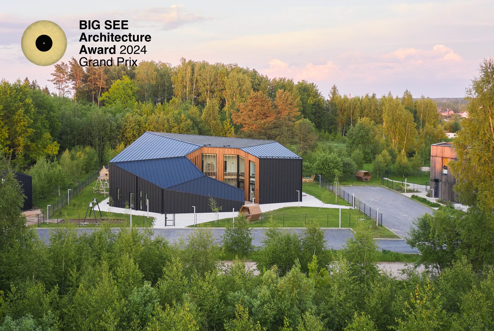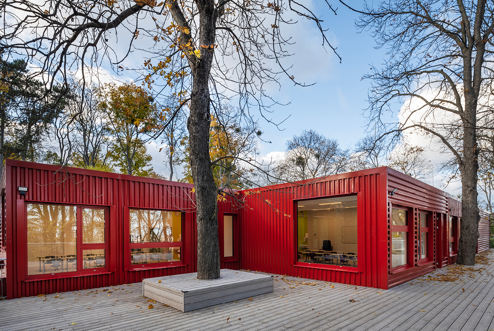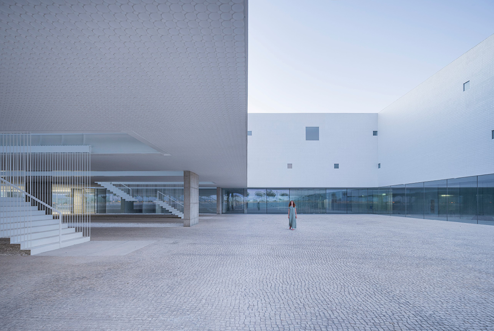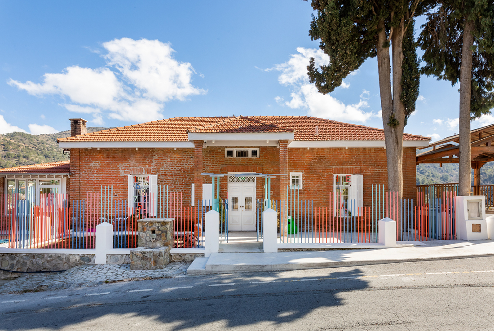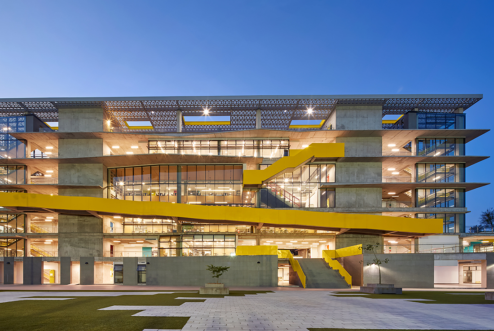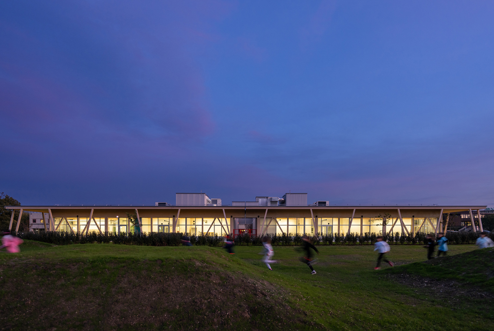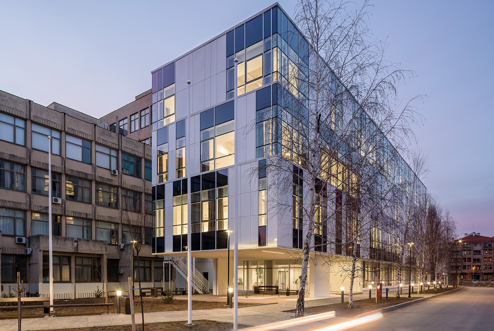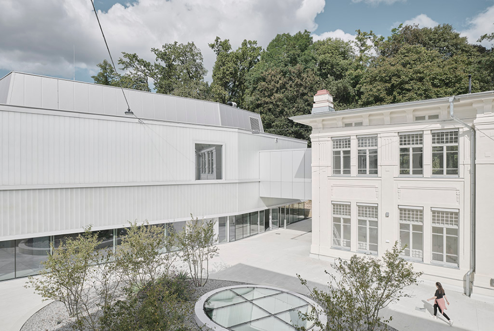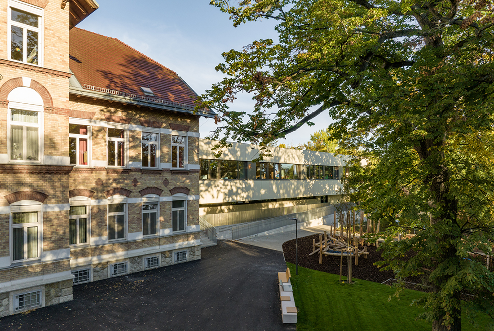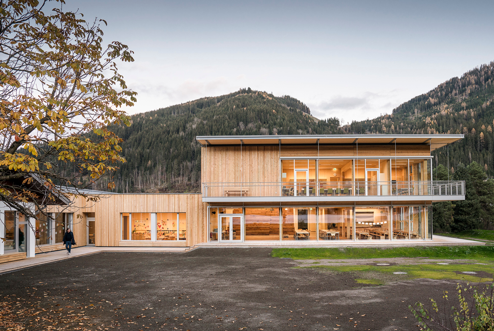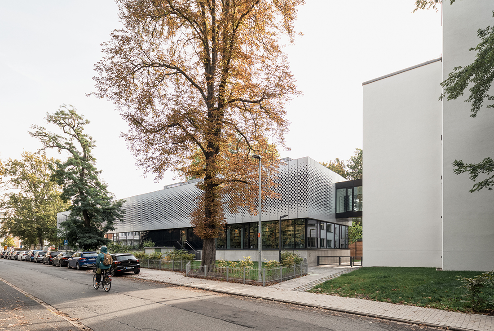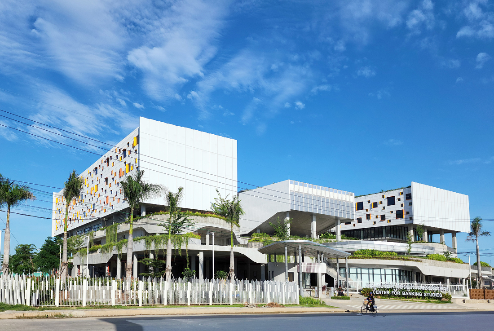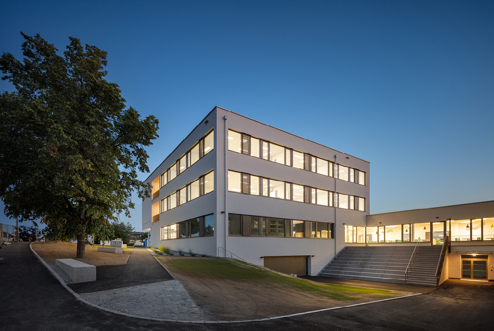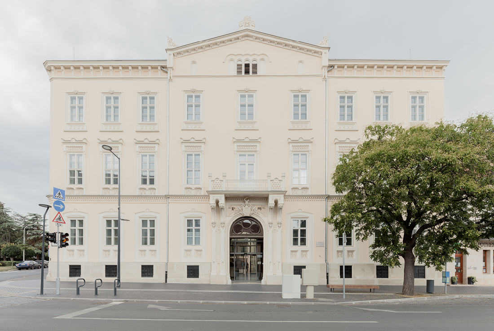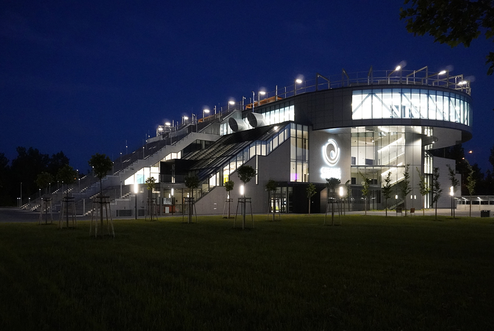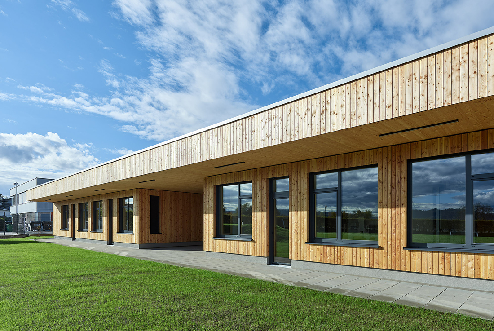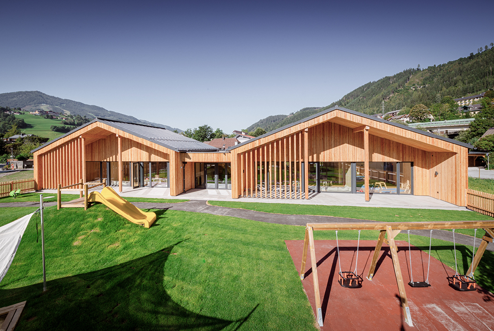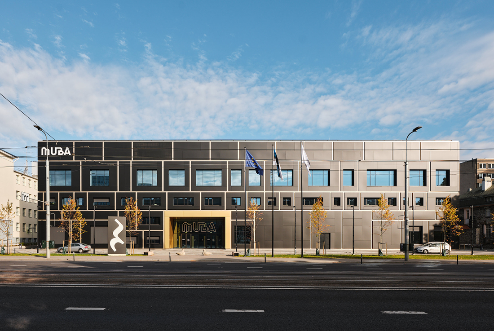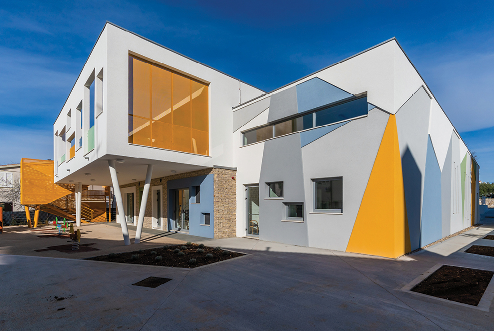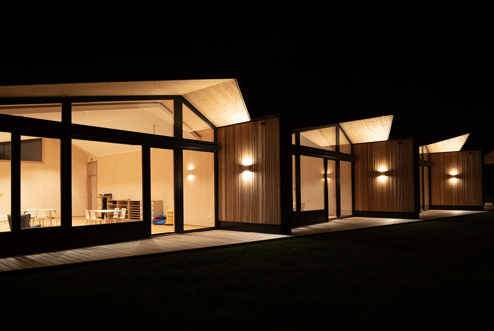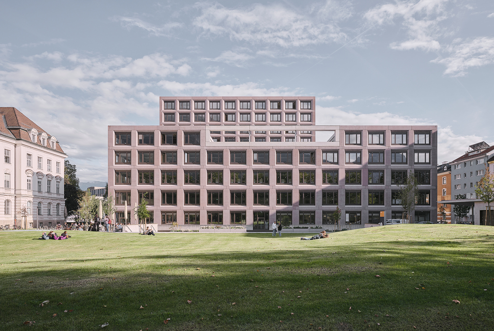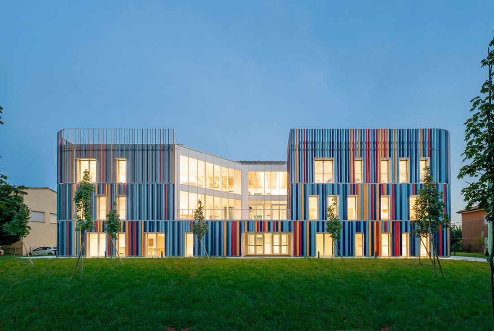Architecture 2024: Educational buildings
Kindergarten in Vilnius
The private kindergarten is an essential component of the “Uogu slenis” development, nestled within a Baltic forest. Designed to foster children’s curiosity and appreciation for nature, its dynamic structure sits amidst educational and public buildings. The dark exterior contrasts with the lush surroundings, while tall windows provide immersive views. Inside,
The new container building of the German School of Budapest
The need for expansion arose at the German School of Budapest. Due to the start of the school year, a rapid response was required. Therefore, the development of an existing container building to a higher quality, with increased capacity, and an architectural character befitting the built and natural environment was
New Faculty of Psychology and Speech Therapy in Malaga
The idea of a great architectural tree or forest in which to teach, learn, and form oneself among its branches, among courtyards, like clearings in the forest. A teaching building that accompanies the street to invite pedestrians to enter from the public realm into the most distinctive aspect of
Marathokosmos – Transformation of primary school in a kindergarten of Marathasa
"Marathokosmos", a kindergarten in Marathasa, was conceived by the national strategy for mountain communities. Following European standards, it caters to local needs and creatively coexists with a 1930s stone-red brick building. With a focus on modern digital teaching methods, the station houses nursery and preschool departments. It prioritizes inclusivity, adhering
American School Foundation of Guadalajara | High School
The American School Foundation of Guadalajara’s new High School is a bold and forward-looking approach to education and the environment. The LEED-Certified, 7-story open-air structure doubles academic space while maximizing green space and providing state-of-the-art facilities that support 21st-century education. Bright colors, sculptural forms, natural materials, and crisp design are
Polo educativo inclusivo
The collaboration between the University of Parma (UNIPR) and the AGS Foundation to accomplish something that each could have done independently is the central theme manifested in the architectural design of the project. The pedagogical concept underlying the functional program is highly innovative, fostering integration between a public and a
Multipurpose Lamella – Extension of the Faculty of Electronics in Niš
The Multipurpose Lamella represents an extension of the existing Electronic Faculty building in Niš, forming a cohesive functional unit. The concept is shaped by integrating various influential factors, with an emphasis on the new architecture reflecting the existing one. The new structure follows the volume and composition of the existing
Division of Anatomy, Med Uni Graz
The Division of Anatomy at the Medical University of Graz is one of the largest facilities of its kind in Europe and has been relocated to the Graz Med Campus. Franz&Sue renovated the listed pavilion from 1912, transforming it into a laboratory and creating a new main entrance with a
Graz-Puntigam Education Campus
The largest elementary school in the city of Graz is a bright and open building designed for contemporary, cooperative learning. The architects chose a sustainable, low-tech approach using simple materials. The exterior walls consist of insulating bricks covered with clay plaster on the inside and only 3 cm thick hemp
Campus in the Park
The flat extension, with an internal atrium, nestles discreetly against the existing building. The proportional translation of the small-scale, historic facade into a ventilated facade creates a contemporary dialogue between old and new, fostering a natural connection to the new whole, the 'Campus in the Park'. The clear two-storey structure
Elementary School Flachau
In the municipality of Flachau, there are separate elementary schools and kindergartens in each of the two main settlement districts. After decades of community debate, it was decided at a local council meeting in November 2019 to merge the locations. Consequently, a shared kindergarten was constructed in one location and
Old Books, Old Walls – New Life
The building project comprises three components: the listed classicist Villa von Bülow is being renovated and connected to the existing building from 1970, which is also undergoing renovation, by the new library building. This results in an ensemble of old and new. The new library building is designed as a
Embracing Nature, Enriching Future
The project is a nature-centric campus situated in the tropics, housing the Center for Banking Studies, a tertiary education institution in an urban area of Phnom Penh, Cambodia. Spanning 27.000 m2 on a 1,5-hectare land, it comprises three levels of podium and three levels of academic spaces connected by a
School Campus Rohrbach-Berg
The Rohrbach-Berg School Campus stands as a testament to innovative architectural integration, seamlessly blending modern design with historical context. At its heart lies the primary school, a cubic structure nestled between the existing secondary school and the cherished heritage-listed all-day school. This architectural composition embodies a harmonious interplay, creating a
St Ursula School
St. Ursula School, currently the largest school in Sopron, boasts a long history dating back to 1747 when it served as a Catholic educational institution. Established by the Order of St. Orsolya, which settled in Sopron, the school underwent continuous expansion, culminating in its present form in the mid-19th century
Zázemí sportu a behaviorálního zdraví (The sports and behavioral health facilities)
The sports and behavioral health facilities building is an integral part of the University City Campus complex in the center of Ostrava, Czech Republic – the 3rd largest city in the country, which was once highly industrialized (with coal mining and steel production) until the substantial political and economic changes
ASO Mattighofen
The Allgemeine Sonderschule ASO, located in Mattighofen, Upper Austria, caters to children with partially increased learning and support needs. Situated adjacent to the Middle School and the Polytechnic School, the new building is designed on a single level (ground floor), ensuring seamless accessibility for all visitors. Constructed entirely from wood,
Kinderkrippe Schladming
The realization of a daycare center in massive timber construction combines innovative architecture with child-friendly functionality. The outdoor area has been generously designed to provide ample space for play equipment and activities. The architectural vision encompasses a sustainable approach using solid timber construction, which is not only environmentally friendly but
Tallinn School of Music and Ballet
The underlying architectural idea was to create a special and mysterious place within the urban space – a Garden of Silence. Surrounded by the bustling city, this tranquil space offers a serene retreat for contemplation amidst the vibrant energy of dance, music, and life. The building is unique for its
Kindergarten “Mendula”
Within the undefined matrix of the Pirovac settlement, the “Mendula” kindergarten is designed as a structural assembly comprising 1 nursery unit and 3 kinder units spread over two floors. The building is integrated into the existing non-planned environment through a clear and simple floor plan organization. Divided into three orthogonal
Kindergarten Mattighofen Nord
The municipal community of Mattighofen expressed its desire to utilize wood not only structurally but also visibly, creating an inviting architectural composition. The floorplan of the four-group kindergarten was developed based on the pedagogical concept of the "Open Kindergarten," where children have the freedom to independently explore various functional spaces
Ágnes Heller Haus
The guiding urban planning principle entails compressing development along the Innrain and maximizing urban space reserves consistently. The resulting green space serves as a valuable inner-city recreational area, promoting sustainability across social, ecological, environmental, and climatic aspects. Partial densification contributes to a defined urban edge along the street space
Nuovo Polo Scolastico Scuola Secondaria Di I° Grado “Cardinale Carlo Agostini”
The new building can accommodate 525 students in 21 classrooms for educational activities, 4 laboratories, a multifunctional connective space on each floor, and two reading areas, in addition to classrooms for teachers and services on each floor. The rooms are arranged around the four sides of the large central connective
Revitalization of the school building Českobrodská 32a, Prague into a Smart, Secure, Sustainable, Operational Energy and Carbon Positive Building
The revitalization represents a unique transformation of the 1970s building into a modern 21st-century educational institution. It showcases the possibilities of a complex revitalization in accordance with the European Taxonomy for Zero-Emission Buildings and the New European Bauhaus initiative. Vertical Siberian larch cladding dominates the facades, complemented by dark grey



