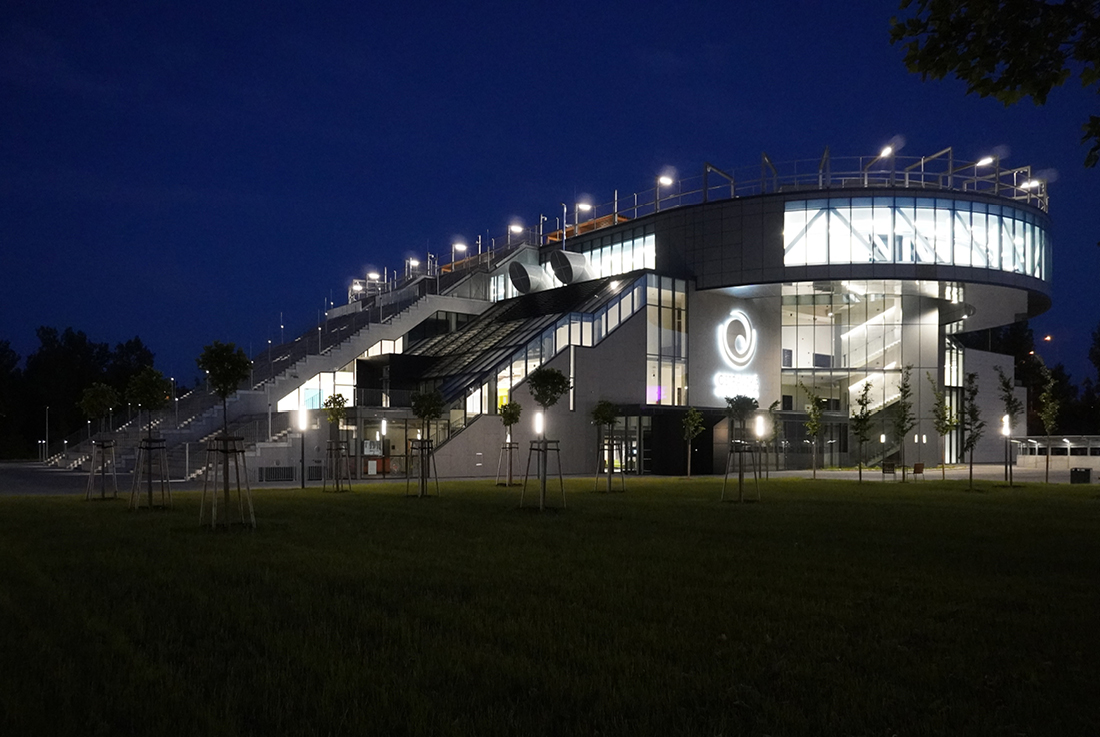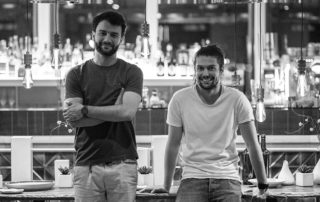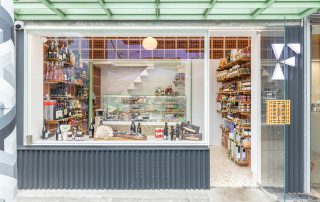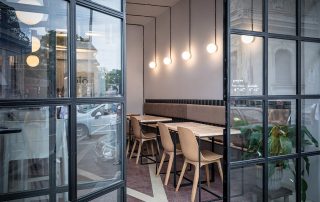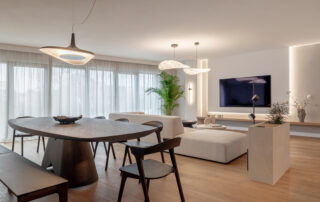The sports and behavioral health facilities building is an integral part of the University City Campus complex in the center of Ostrava, Czech Republic – the 3rd largest city in the country, which was once highly industrialized (with coal mining and steel production) until the substantial political and economic changes in 1989 known as the “Velvet Revolution.” Following these changes, there was a significant decline in industrial activity, prompting Ostrava to transition into a city focused on education, culture, science, and environmentally sustainable operations. The presented building was constructed between 2017 and 2024.
The main idea behind the building, in addition to promoting ecology and functionality, was to provide outdoor and indoor areas for both students and the public. Key features of the building include a concrete staircase and auditorium for approximately 1.000 people, an athletic indoor and outdoor oval, a sports hall with seating for 550 people, an indoor climbing wall, and a socially usable green roof with views of the city.
Environmental considerations were also paramount in the design, with features such as insulated triple glazing with a reflective layer, a green roof, rainwater collection systems, recuperation units, a cogeneration unit, and heat pumps incorporated into the building.















Credits
Architecture
Atelier Simona; Roman Kuba
Client
Ostravská univerzita (University of Ostrava)
Year of completion
2023
Location
Ostrava, Czech Republic
Total area
5.950 m2
Site area
38.373 m2
Photos
Atelier Simona
Project Partners
IMOS Brno a.s.; Jaroslav Brus, IPS Třinec a.s.



