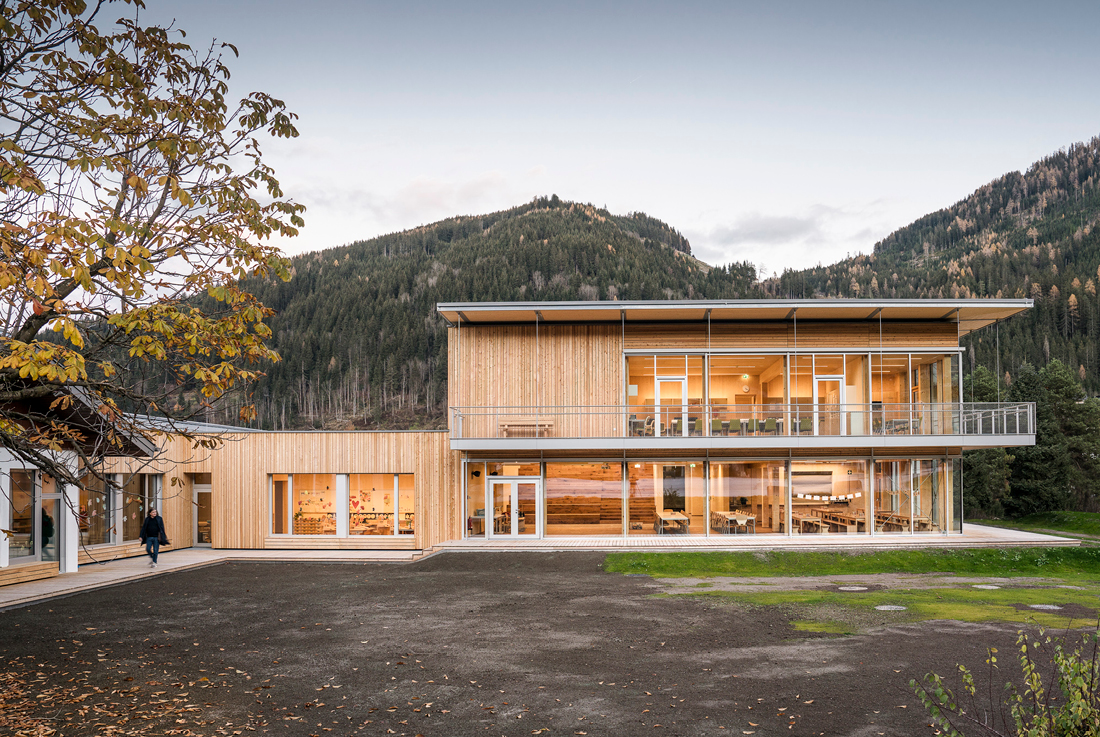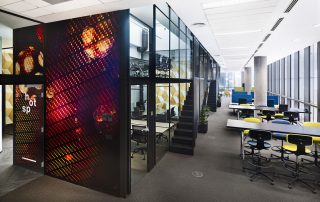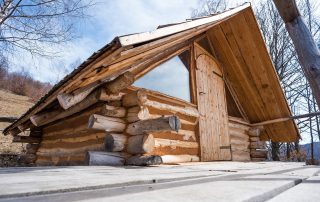In the municipality of Flachau, there are separate elementary schools and kindergartens in each of the two main settlement districts. After decades of community debate, it was decided at a local council meeting in November 2019 to merge the locations. Consequently, a shared kindergarten was constructed in one location and a shared school in the other. The decision was based on the principle that children from both districts should grow up together. This choice emerged from multiple discussions within the community through qualitative democratic processes.
The newly designed main entrance connects the two existing buildings on the site. It houses school classrooms, an auditorium with a large seating stair, a dining area with a kitchen on the ground floor, and the school administration on the upper floor. The construction and surfaces of the new building are mainly made of wood with a high degree of prefabrication. With the newly created areas, the building offers everything needed for contemporary pedagogy.
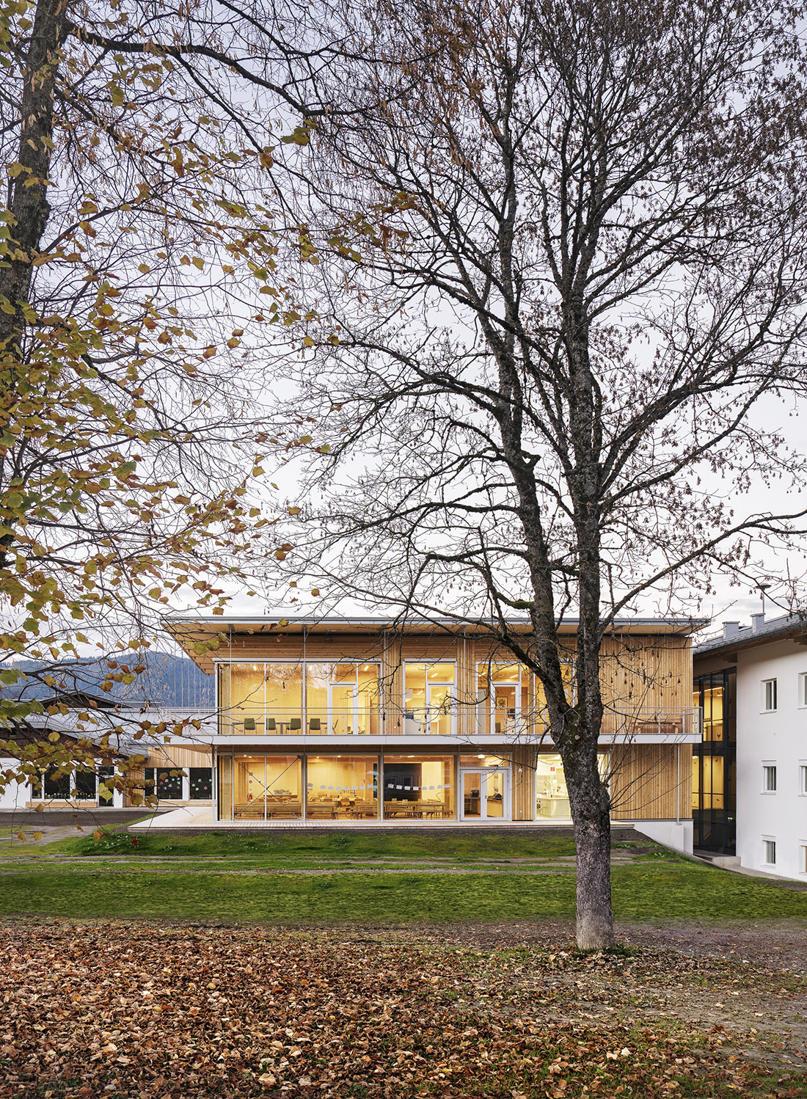
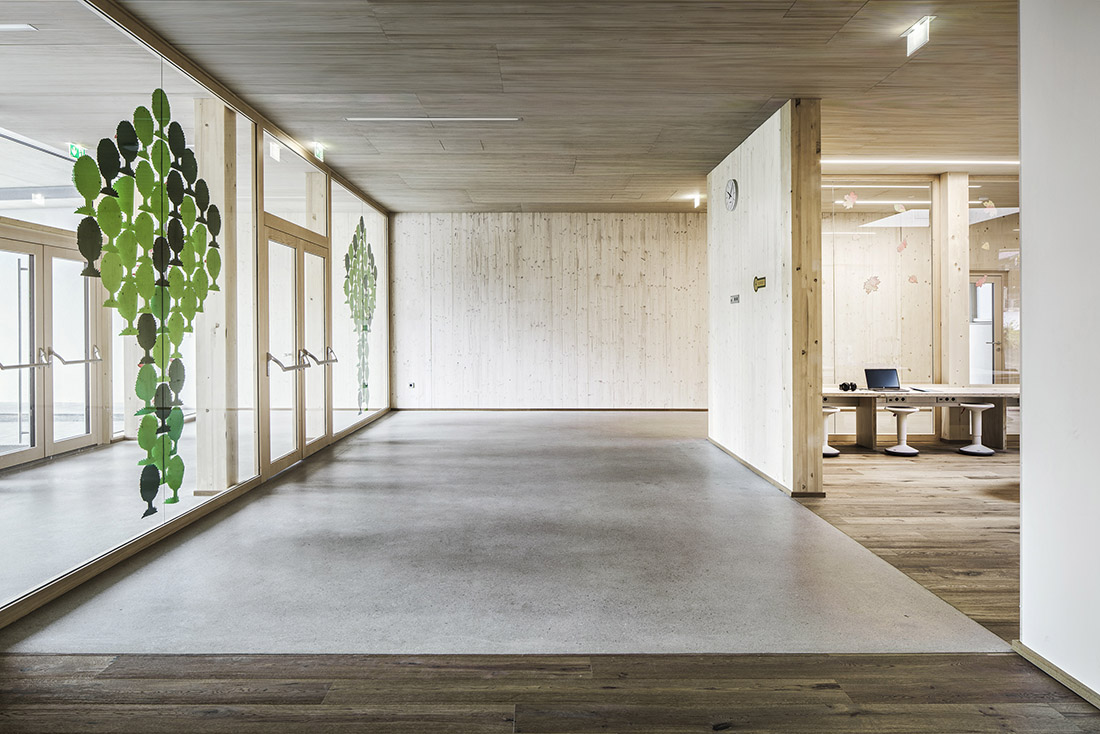
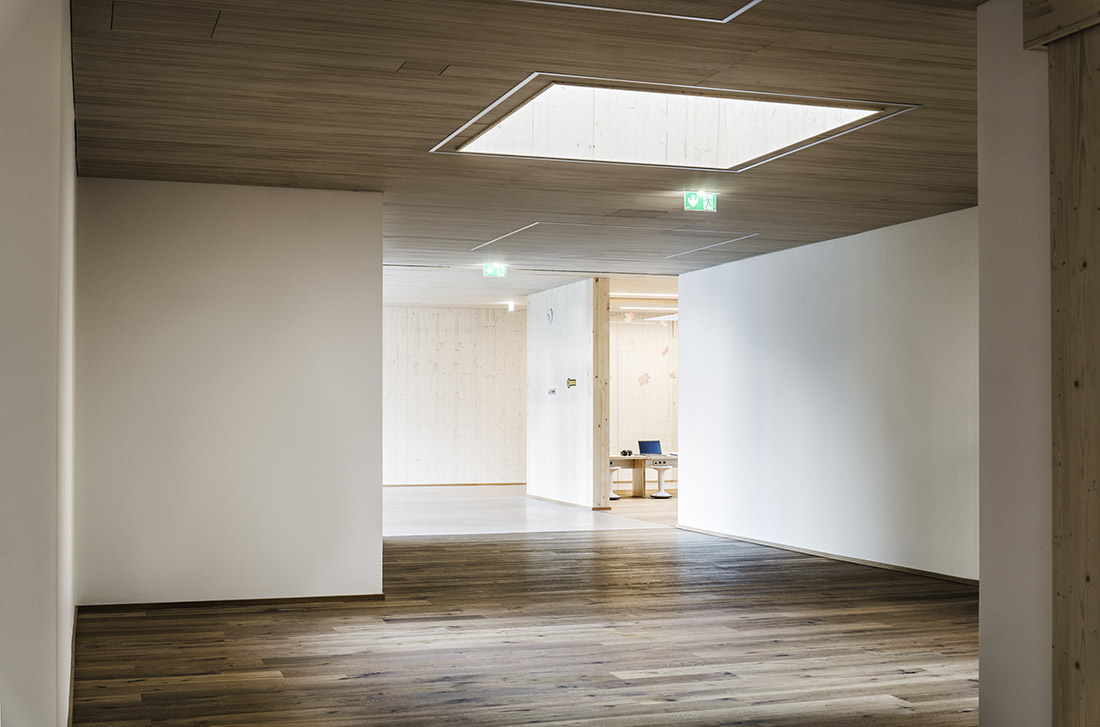
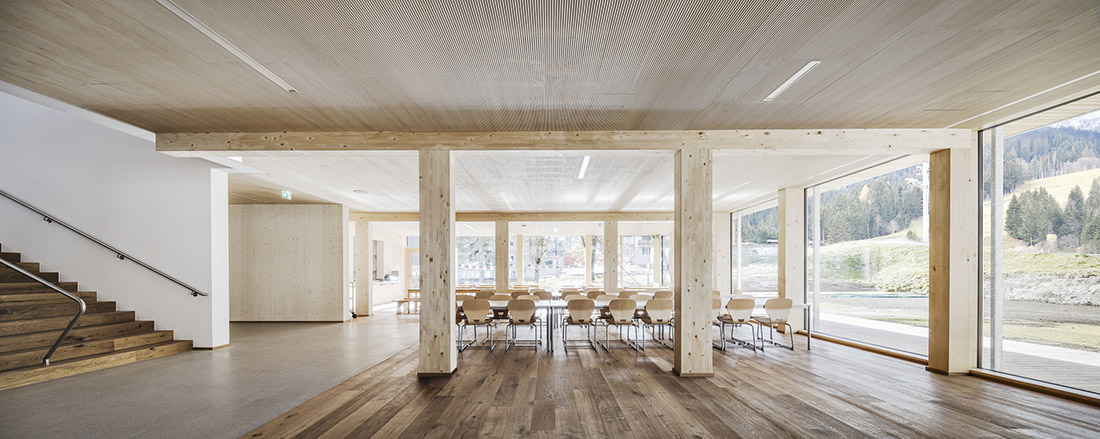
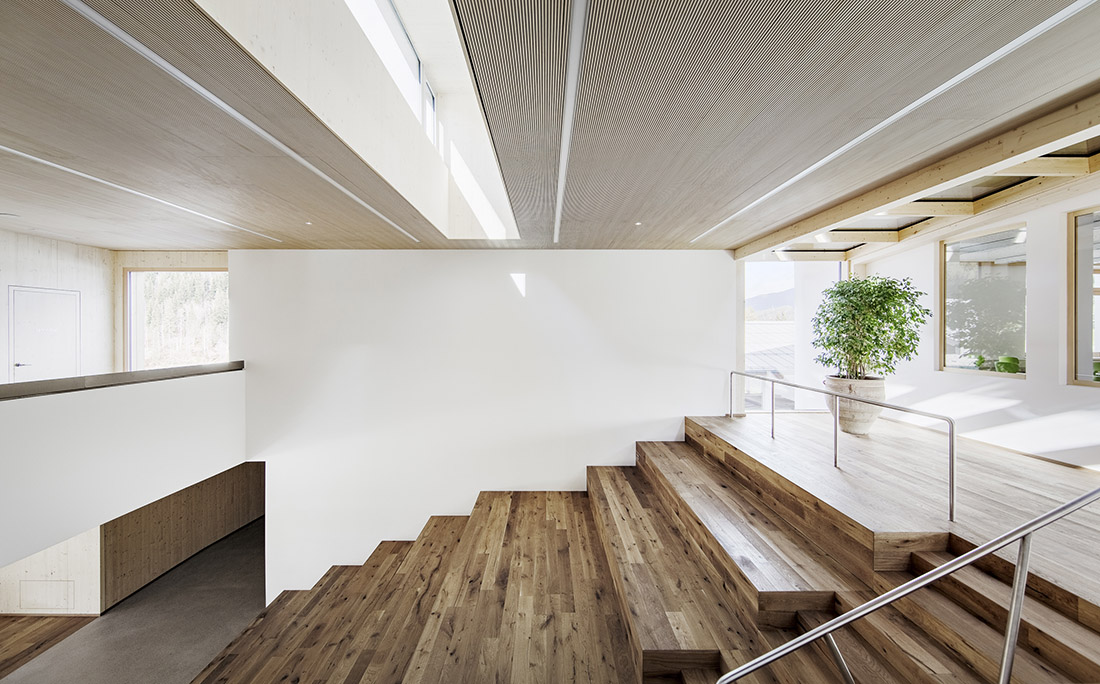
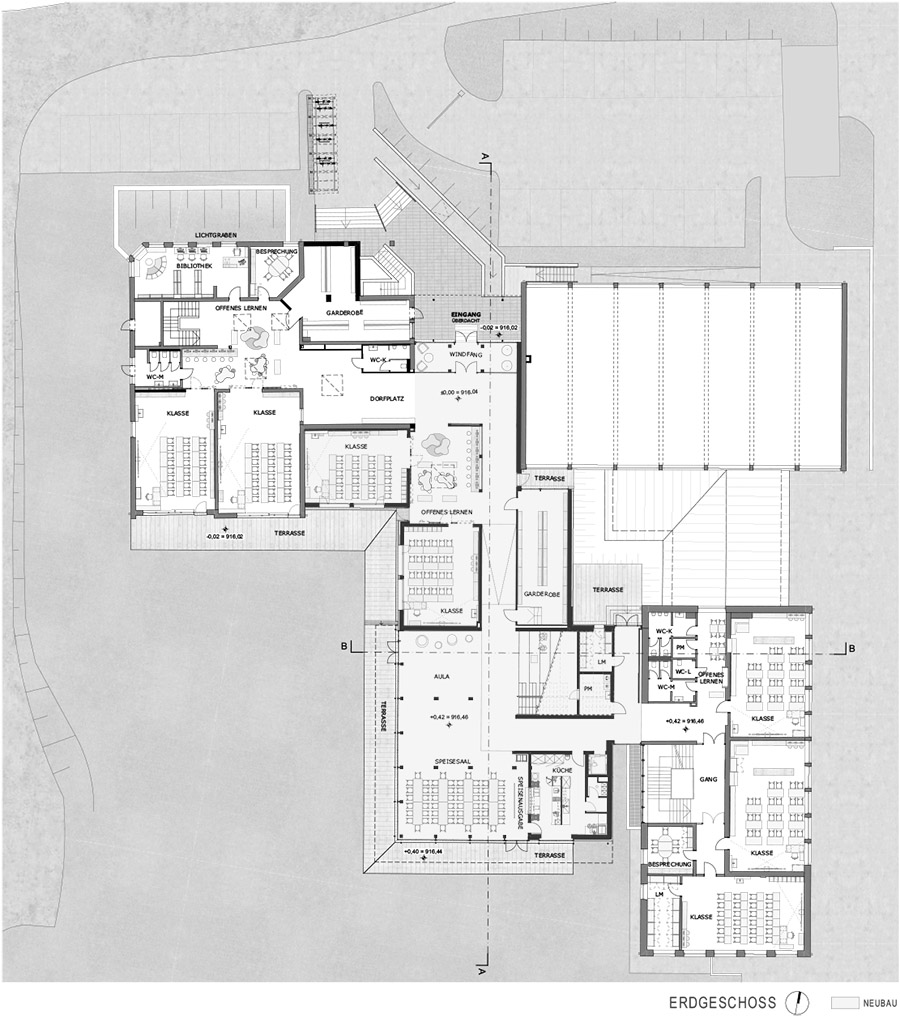
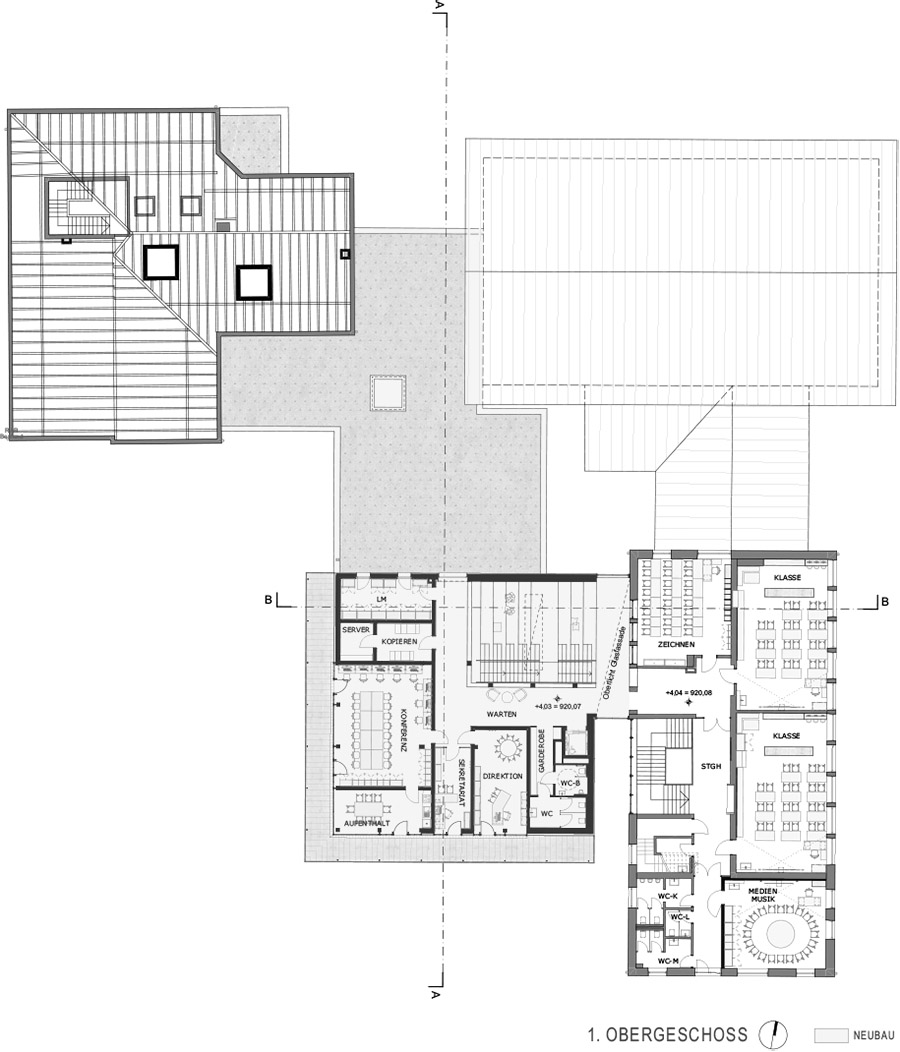

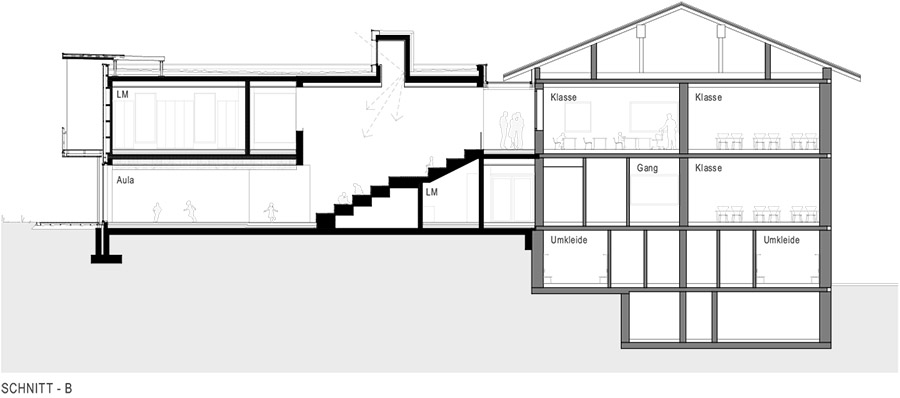

Credits
Architecture
Thalmeier Architektur ZT GmbH; Karl Thalmeier, Philipp Ensmann
Client
Gemeinde Flachau
Year of completion
2022
Location
Flachau, Austria
Total area
3.618 m2
Site area
10.305 m2
Photos
Albrecht Imanuel Schnabel
Project Partners
Site supervision: bauzeitplan Baumanagement GmbH
Building physics: DI Graml Ziviltechnik
Static: Gruber ZT
Fire protection technology: Golser Technisches Büro GmbH
Electrical engineering: e+engineering Ingenieurbüro Sieberer GmbH
Housetechnics: Johannes Hasenauer Technisches Büro GmbH
Carpentry: Zimmerei & Holzbau Ing. Hillebrand GmbH



