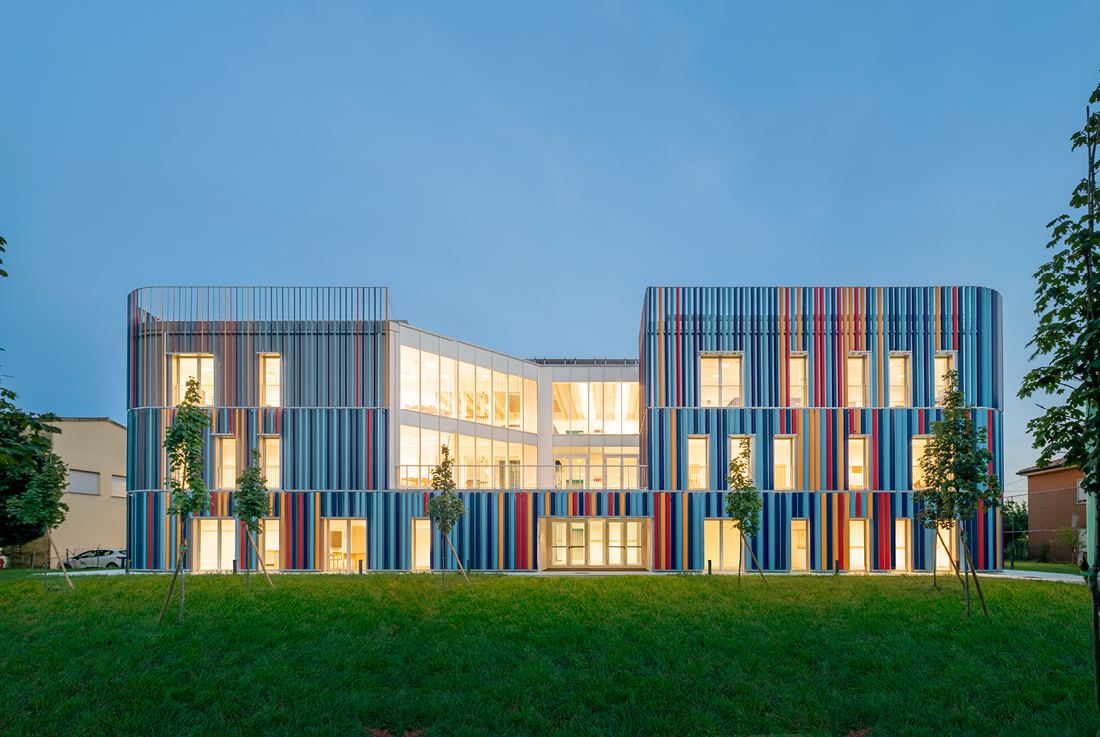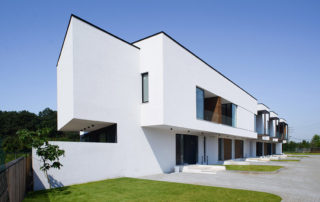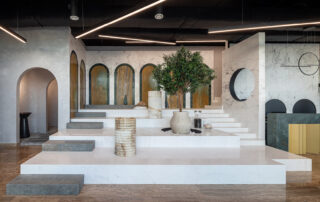The new building can accommodate 525 students in 21 classrooms for educational activities, 4 laboratories, a multifunctional connective space on each floor, and two reading areas, in addition to classrooms for teachers and services on each floor. The rooms are arranged around the four sides of the large central connective space, which thus serves both a distributive and relational function, creating a welcoming environment.
On the first floor, a large terrace ensures natural lighting and ventilation for the connecting spaces. Vertical distribution occurs via a central stairwell, illuminated by a large skylight on the roof. For the interior design, materials were selected to meet high durability standards according to the EPD criteria. The intervention also included the restoration of the natural ecosystem within the lot, with particular attention to the design of the outdoor areas.
The result is a school complex with high energy efficiency and LEED© Gold certification.
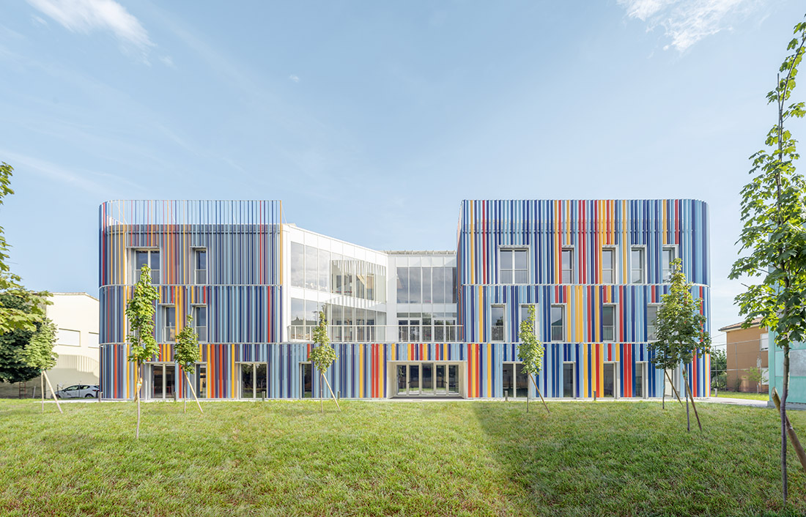
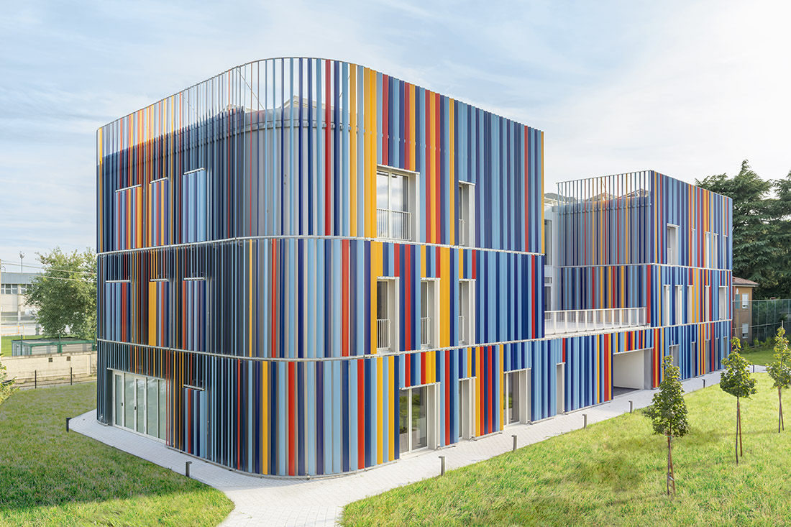
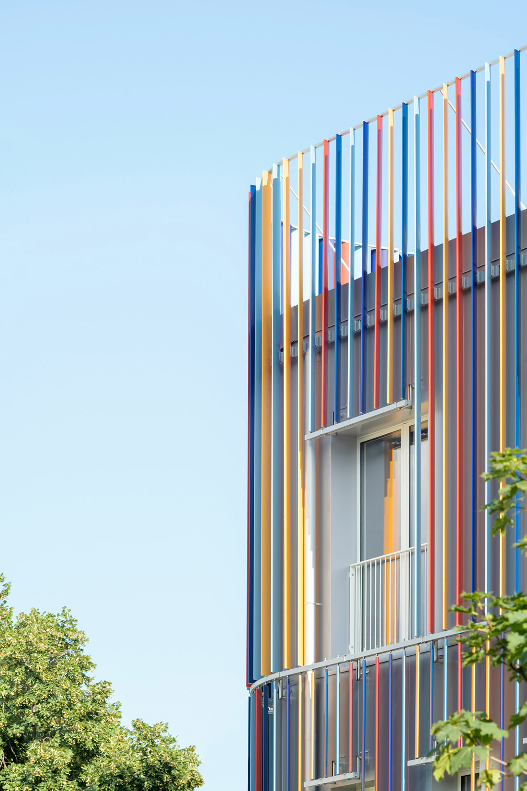
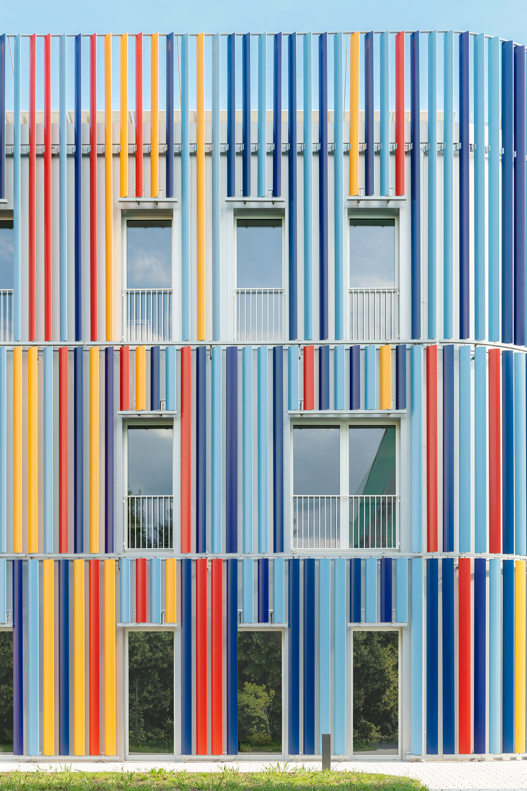
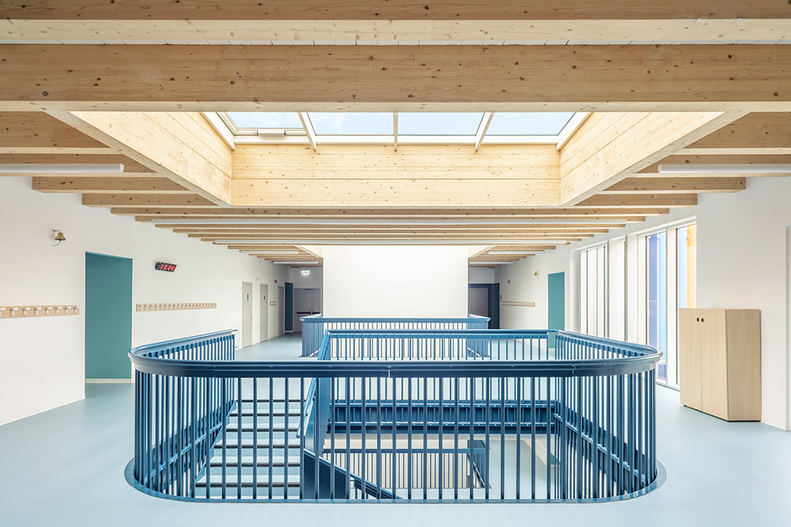
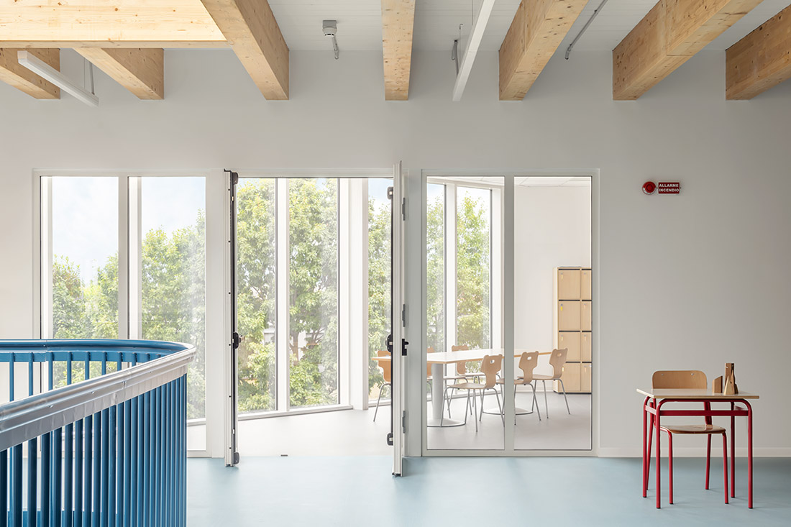
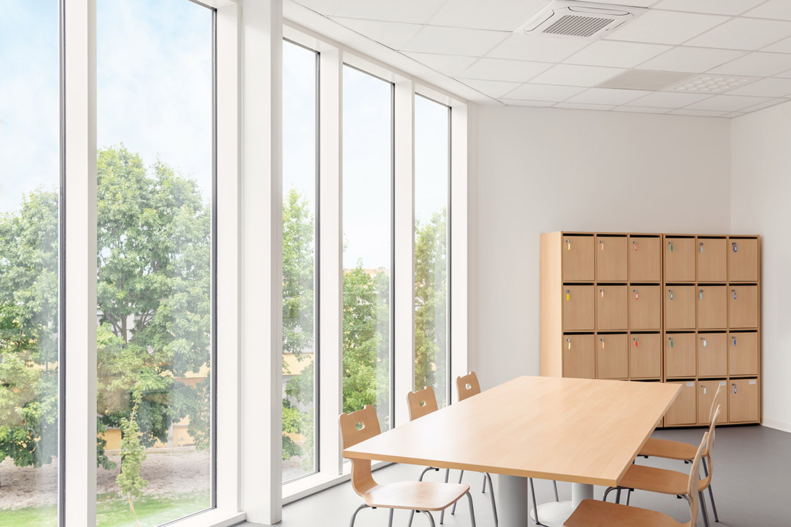
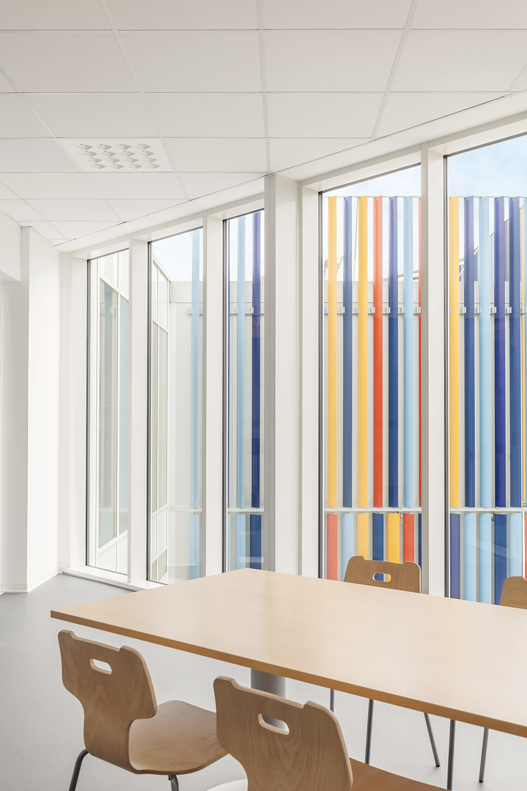
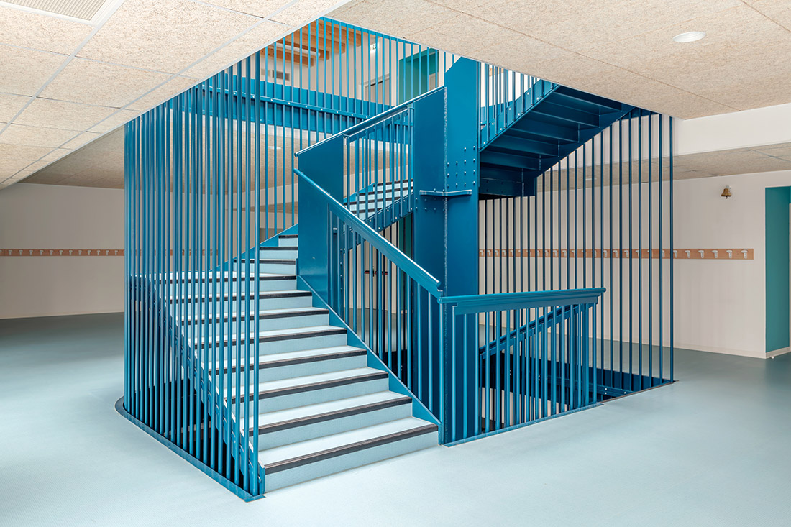
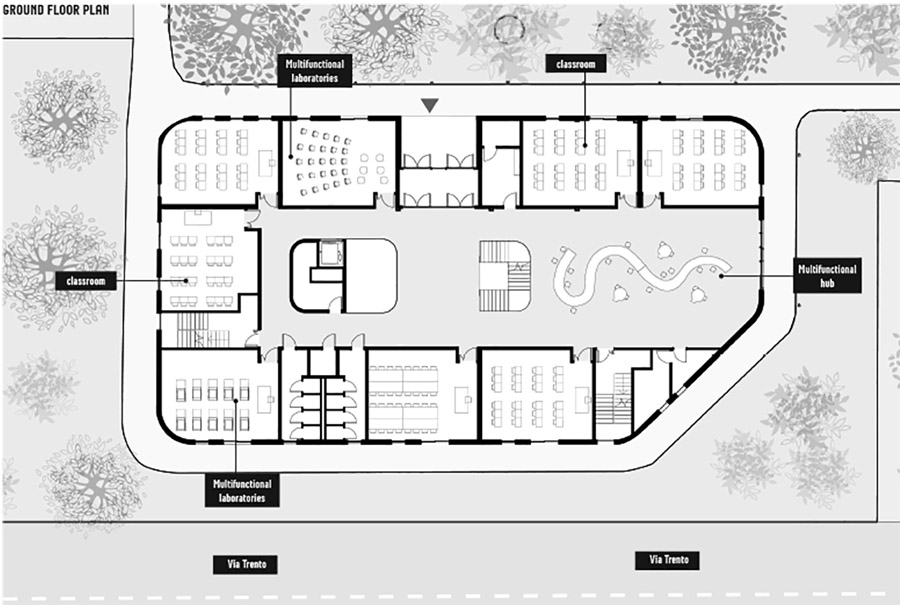
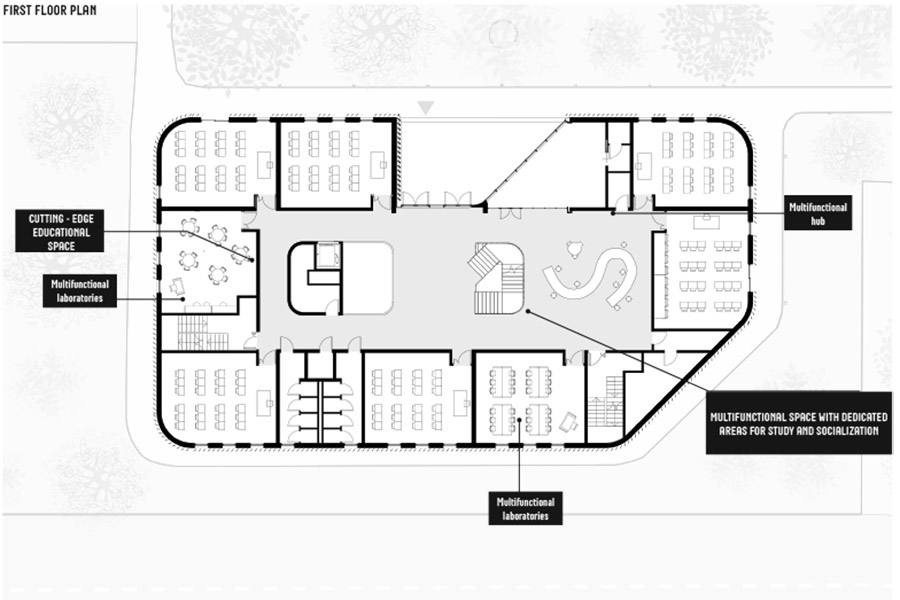
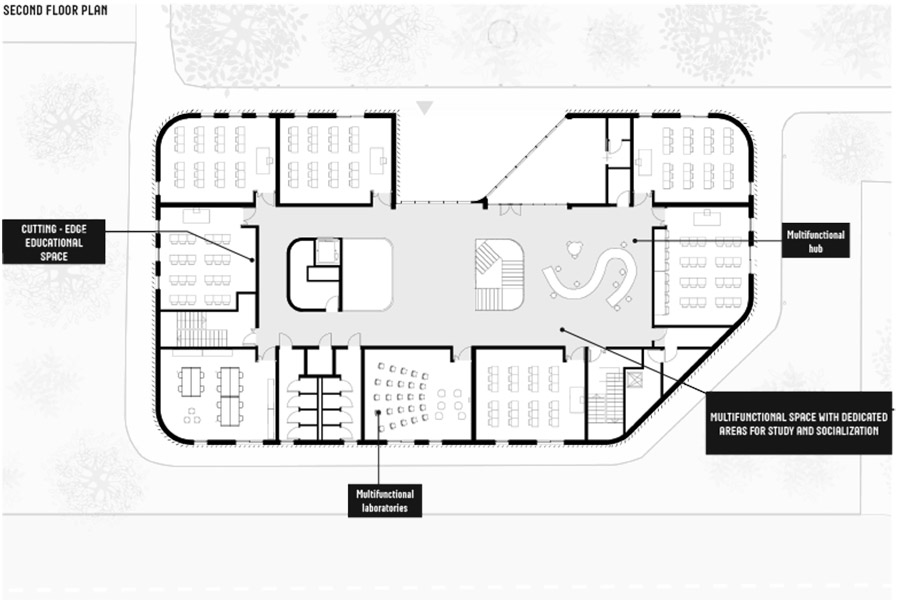

Credits
Architecture
Settanta7, ArchLiving S.r.l, Autentico Architettura, DMA Dario Masin Associati
Client
Comune di San Martino di Lupari
Year of completion
2023
Location
San Martino di Lupari (PD), Italy
Total area
2.575 m2
Site area
3.298 m2
Photos
Anna Positano
Project Partners
Elysium, Celenit Saint Gobain, Metal engineering, Gerflor, Knauf, Fassa Bartolo, Legnolandia spa, XLAM Dolomiti, Pontarolo Engineering s.p.a., Sandix, Anaunia, Schindler, Bifire, Fakro, Novoferm, Mapei, Gewiss spa, Bticino, Sunova Solar, Sungrow Power, Geberit, ideal standard, Roefix, ServiceLab



