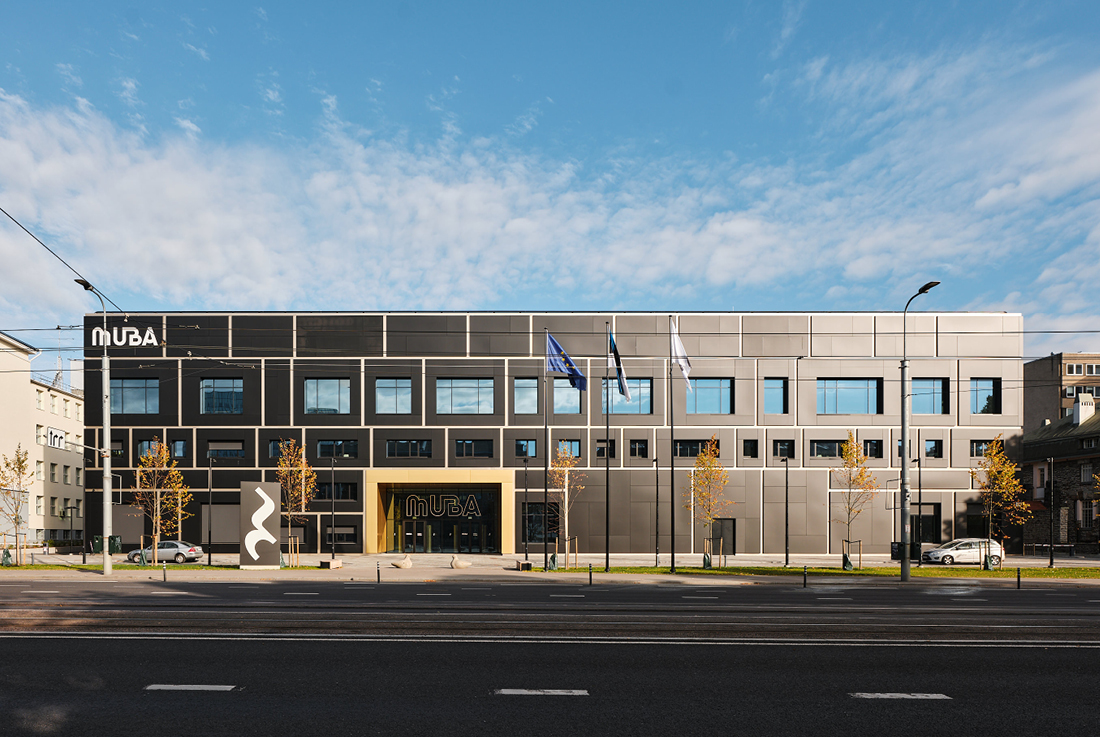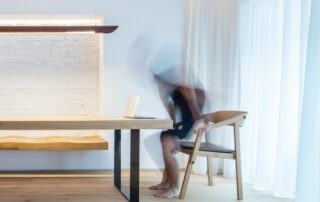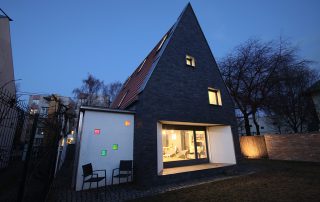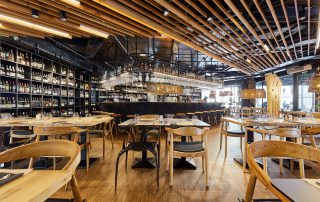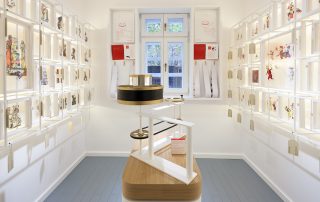The underlying architectural idea was to create a special and mysterious place within the urban space – a Garden of Silence. Surrounded by the bustling city, this tranquil space offers a serene retreat for contemplation amidst the vibrant energy of dance, music, and life. The building is unique for its multifunctionality, going beyond a typical school setup. It houses four concert halls, rehearsal spaces, dance studios, a sound complex, sports facilities, special music rooms, regular classrooms, and dormitories.
Initially, MUBA resembles a grand concert hall, evoking a sense of aspiration and dedication. Inside, a formal lobby leads to concert halls spanning three floors, connected by a continuous main staircase. The Garden of Silence ascends in terraces, adorned with lush plant boxes and ample seating decks, housing recreational spaces like a ground-floor library and café, a creative village on the second and third floors, and a living room on the fourth floor.
The building features two distinct zones: public and school areas. Public spaces exude timelessness and formality, with natural materials, enhanced by accents of black and smoldering gold. In contrast, the school area is brighter and airier, equipped with well-lit study rooms and acoustic features conducive to learning. Offering versatility, it caters to concentration, development, and creativity, providing private spaces along with areas for collaboration, meetings, and relaxation. Exposed concrete walls and hardwood floors infuse warmth into the corridors. Light ceilings, with edges turned towards the walls, create a sense of spaciousness. Articulated corridors, adorned with vibrant color schemes and diverse recreational areas, unify the spaces. The halls and sound studios utilize similar materials but in unique ways, imparting distinct characteristics and sound profiles. Extensive use of timber and metal contributes to the spaces’ distinctive ambiance and acoustic qualities.
In this music and dance-focused school, classrooms and concert halls are meticulously designed for optimal acoustics and sound insulation. Study areas, halls, and studios feature room-within-a-room soundproofing. This entails thick concrete walls with rubber bushings separating the concrete floor, along with multi-layered plasterboards for walls and ceilings, supplemented by acoustic panels. Music rooms are further equipped with double doors and lock chambers to ensure the required soundproofing.
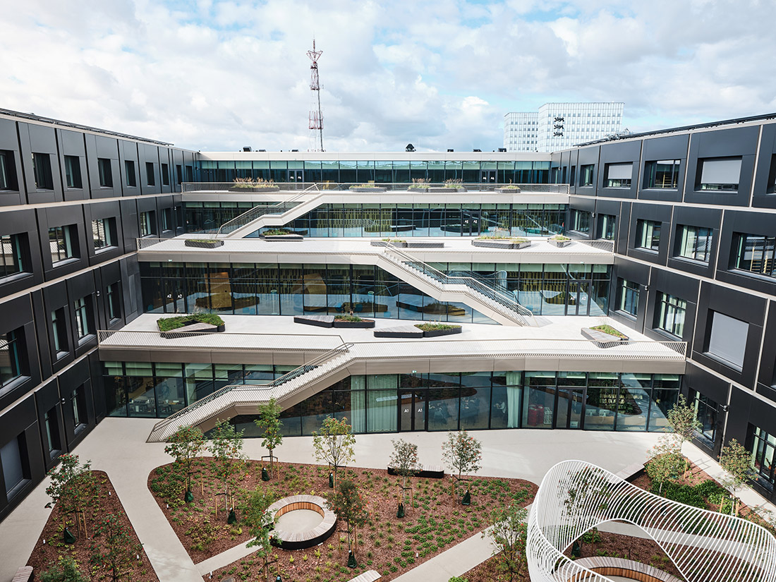
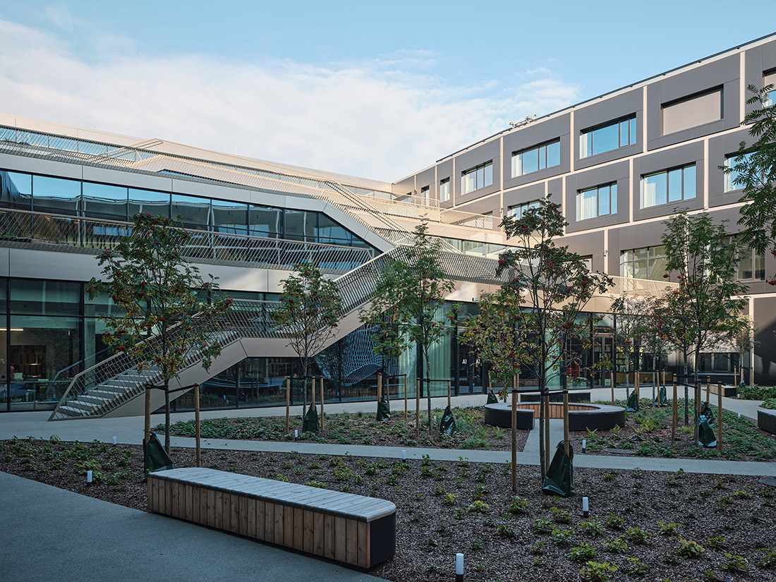
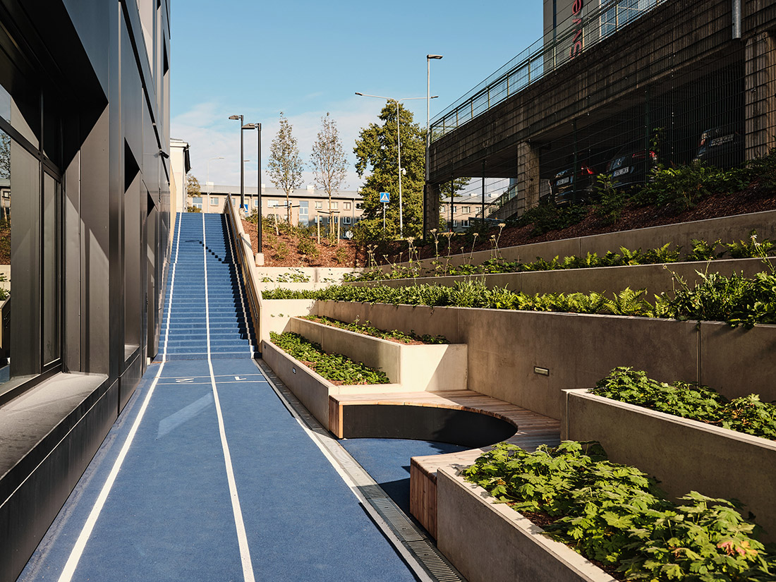
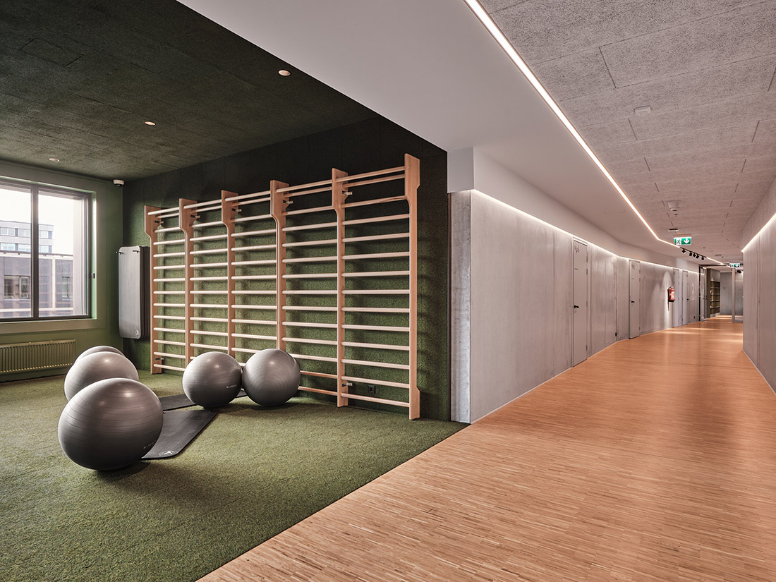
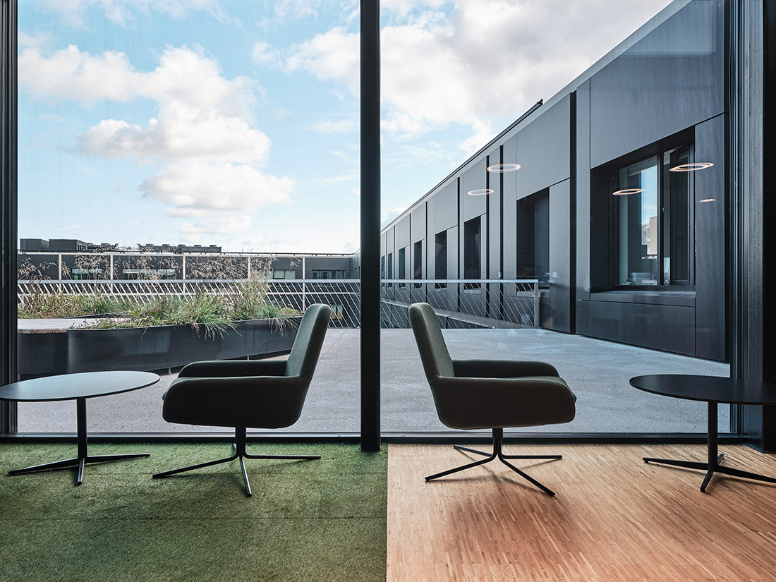
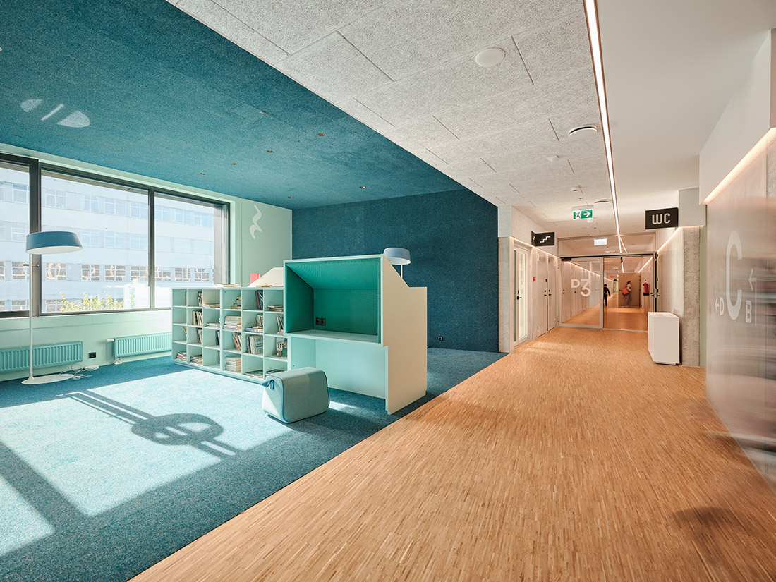
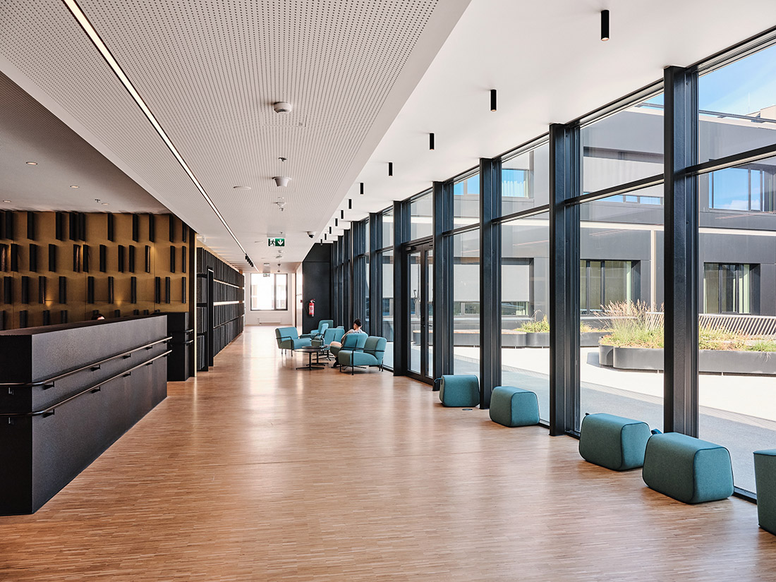
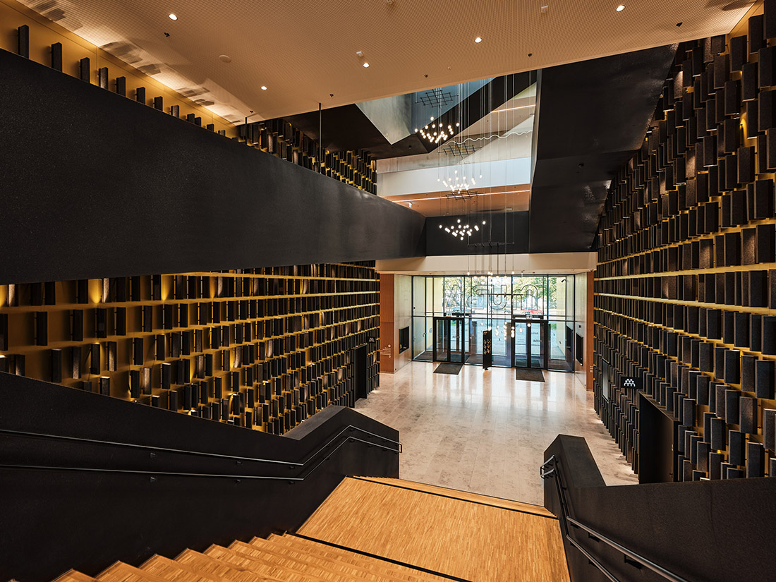

Credits
Architecture
Atelier Thomas Pucher
Client
Riigi Kinnisvara
Year of completion
2022
Location
Tallinn, Estonia
Total area
28.383,3 m2
Photos
Tõnu Tunnel
Project Partners
3+1 arhitektid, T43 sisearhitektid, TajuRuum



