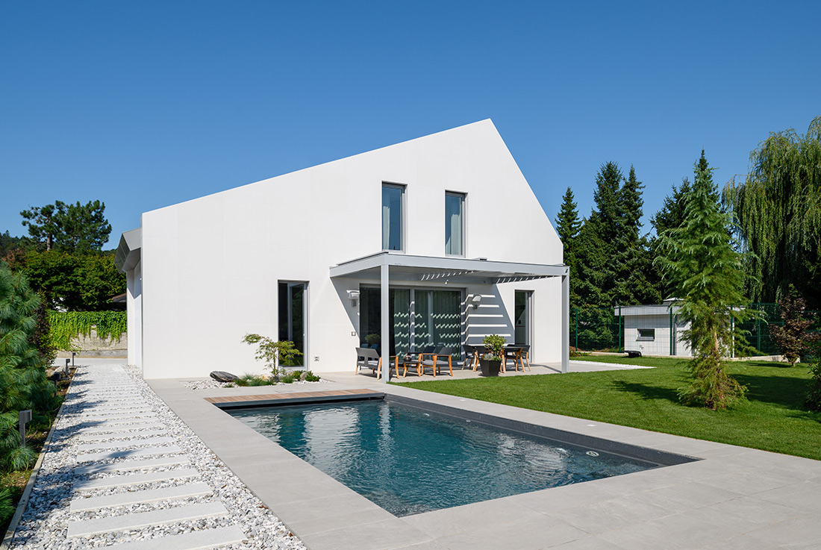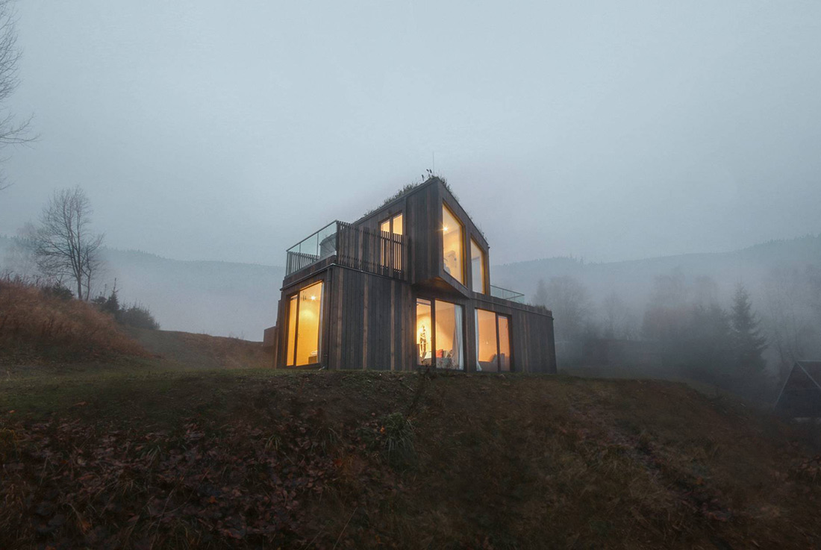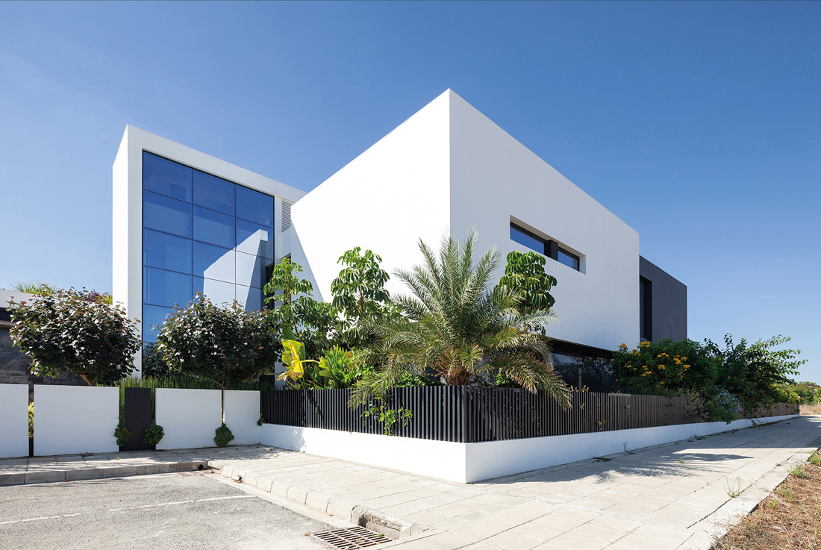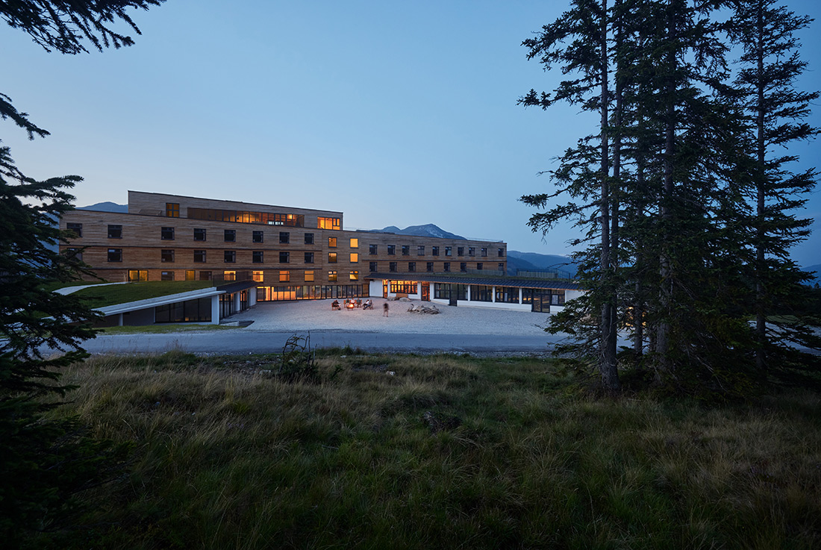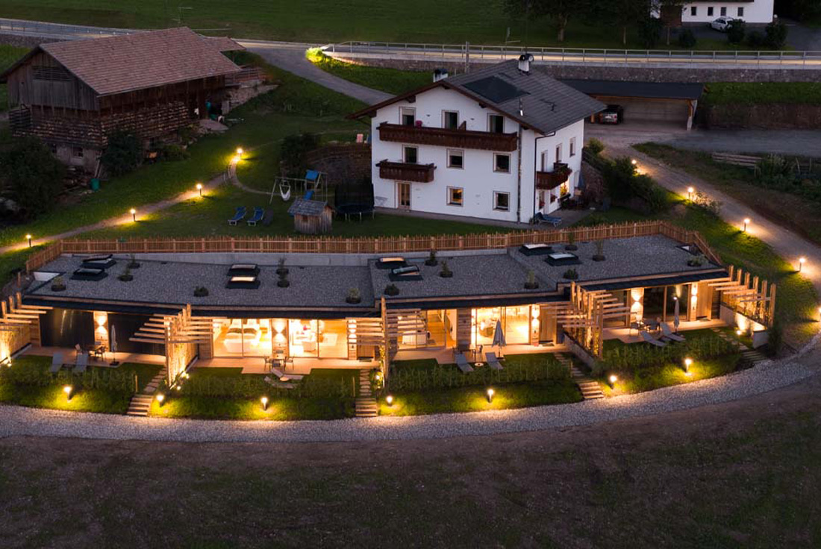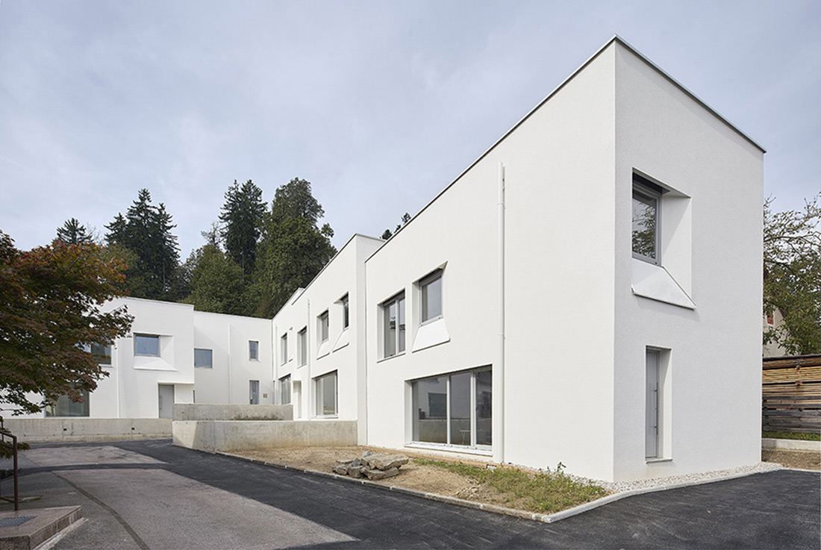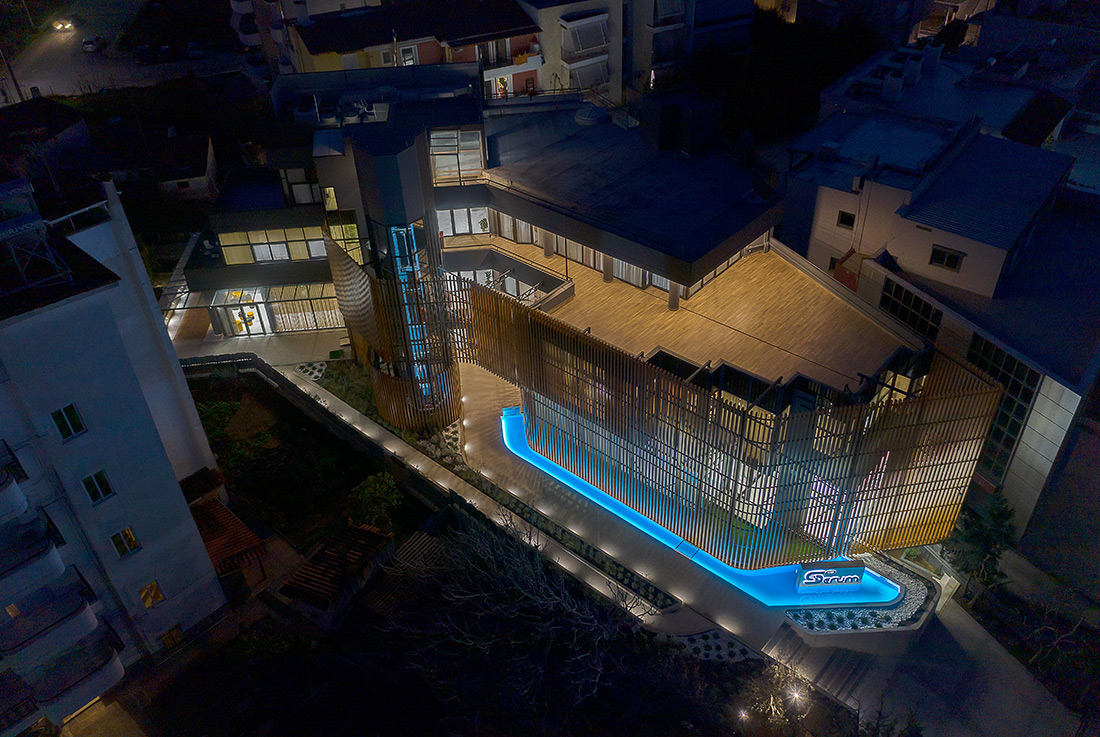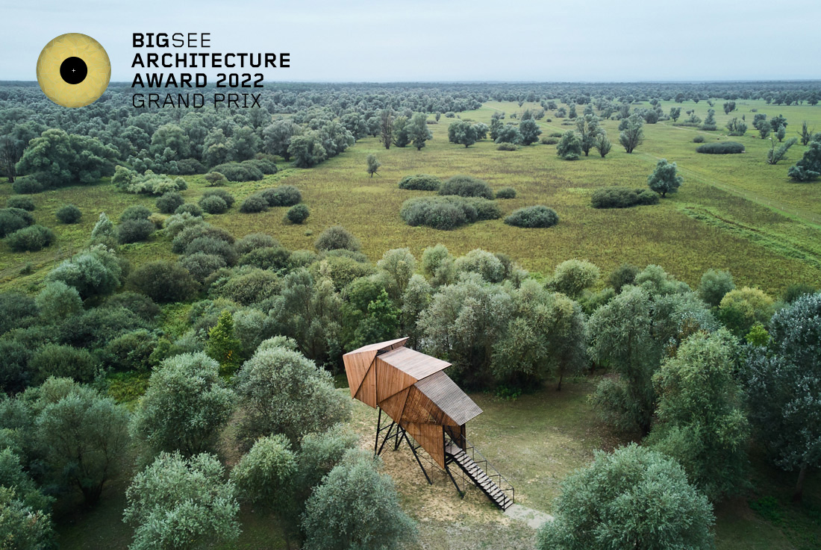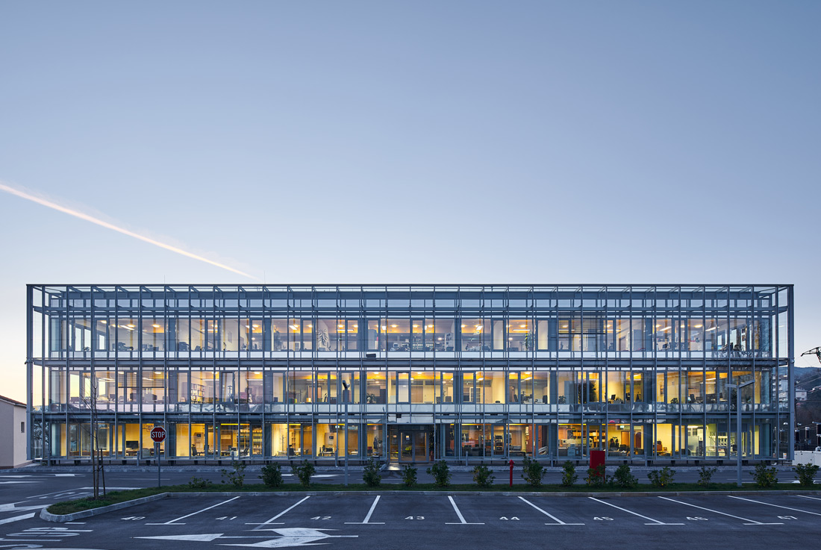ARCHITECTURE
House of Julcsi and Andris, Mogyoród
The family house has been built in the city called Mogyoród, Hungary located east of Budapest, next to traditional family houses. The vernacular history of the neighbouring houses influenced the architectural character resulting in a simple, restrained appearance. The building is located on the edge of a wonderful nature reserve, specifically the forest begins two meters from the house. The house is looking to create its own identity, due
House J, Ljubljana
Since the beginning of 1970’s Podutik area in Ljubljana has been gradually urbanized with clusters of individual housing and housing cooperatives. One of such neighbourhoods is Dergomaška street where in the midst of typical raw houses a new individual house has been designed by Ljubljana based architect Janez Kuzman of the architectural office Genius loci.Despite it’s stripped and clean image the house is respectful towards it’s surroundings. It has to
Mountain appartments, Hynčice pod Sušinou
The project was born in the mountains and every part of it celebrates and seeks to enhance it’s location. Modern off site prefabrication techniques were used to minimise the impact on the stunning location. Credits Architecture atelier 3m Client Kolovna Year of completion 2021 Location Hynčice pod Sušinou, Czech Republic Total area 180 m2 Site area 102 m2 Photos
Lakeside Chalet, Lake Millstatt
The main idea was to place the Chalet on the highest point to let it float above everything else, tucked into a lush landscape. Therefore the lower floor was built in reinforced concrete to cater for a cantilever of 4,5 meters. The ground floor of the Chalet is same as the Bath House and Boat House, entirely built in timber. All buildings were designed in a very puristic way,
Water house, Strovolos
The initial point of the design was the architect's intention to take advantage of the exceptional climate of Cyprus and remove the boundaries between indoor and outdoor space. This intention transforms space movement into an experience where the outdoor surfaces extend within the interior. The main axes of movement are converted into the main design axes of the building. From the street's point of view, the visitor's linear movement becomes
Youthhostel Gerlos, Krimml
The aim of this project was to make affordable school trips possible in an ecological environment. That is why the hotel was built from regional wood in solid wood construction, the hotel is heated by biomass district heating, the journey is mainly by coach and the leftover wood of the cross-laminated timber walls was processed into furniture. The main structure of the hostel is designed as a longitudinal timber
Aura Chalets, Castelrotto
Built around a big visible pendulum, the chalets feature a minimalist design inspired by nature. Big glass fronts and natural, raw materials are used to create a connection to the surrounding nature. The pendulum, directly built into the main wall of the chalets and visible from the kitchen and living room, symbolises balance and equilibrium and helps in finding peace by naturally slowing down your heartbeat. The generous building size
Celovška Row Houses, Ljubljana
Nestled between the urban bustle of Celovška cesta in Ljubljana and the edge of the Polhov Gradec hills is a chain of five houses. The sloping terrain dictated a terraced design, where the architects created individual two-storey residential units measuring approximately 100 m2 with associated gardens and parking spaces. Houses are a result of a creative collaboration between Gregorc Vrhovec architects and Coinhab architects. Architects found it important to
Metamorphosis IVF Serum Clinic, Athens
‘Metamorphosis’ is the refurbishment of an existing building into a state-of-the-art clinic; a true transformation. PEOPLE’s team redesigned the existing structure into a contemporary space that creates a nest for the visitors of IVF Serum Clinic. Our approach to design was holistic. In keeping with the principles of sustainable design, we kept all structural elements of the building, while upgrading all the rest. Our team designed the layout of
Remote wildlife observatories, Lonja field
The observatories of Lonjsko polje embody centuries of a cultivated landscape, of anthropogenic and natural symbioses, of a border condition. The verticals of past watchtowers, hunting box-stands, obervatories made up a distinct layer of this territory whose shapes and expressions communicated in their own distinct language. In an effort to expose the radical changes the natural environment of Lonjsko polje goes through over the course of a year, a network
Electricity Transmission Operator Facility, Rijeka
This building complex contains the offices, workshops and garages of the Croatian Transmission System Operator, Transmission Area Rijeka Centre. The buildings are located next to the existing substation, emphasizing the industrial character of the construction. The prefabricated concrete blocks provide space for the workshops and garages, while the offices are housed in the glazed volume. The main focus of the project was the skin of the office building, as regards
Private residence in Thessaloniki
The main aim of the project was to design a functional, comfortable and modern family residence, meeting client’s requirements. The architectural synthesis of the residence consists of minimal geometric volumes, natural materials and large glazed facades. The 2-floor private residence is located in Thessaloniki, Greece. On the ground floor are situated the daily living spaces, such as the living room, dining room, kitchen, w/c and laundry room. Upstairs, there are



