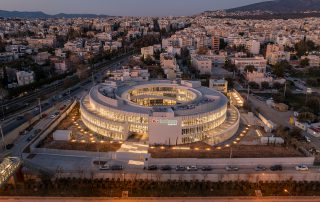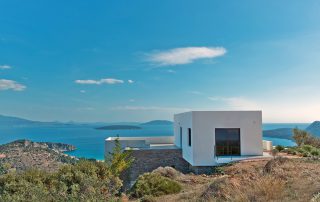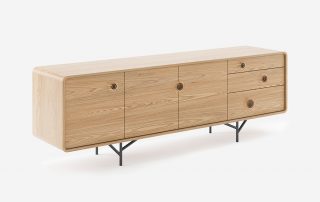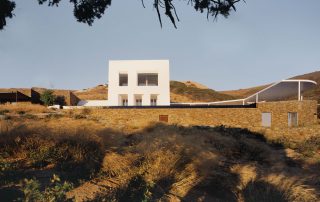The main aim of the project was to design a functional, comfortable and modern family residence, meeting client’s requirements. The architectural synthesis of the residence consists of minimal geometric volumes, natural materials and large glazed facades. The 2-floor private residence is located in Thessaloniki, Greece. On the ground floor are situated the daily living spaces, such as the living room, dining room, kitchen, w/c and laundry room. Upstairs, there are two bedrooms with bathrooms. The entrance area and the living room have an internal double height of 5.50 m. On the first floor there is a bridge above the entrance, which connects the master bedroom with the two children’s bedroom. Special attention was paid in the lighting design of the entrance, which is situated on the south facade. The impressive double-height glazed wall near the entrance brings plenty of light into staircase and the living room. The diverseness of materials facilitates the reading of volumes and functions. Natural black stone marks the entrance area, while African wood surfaces define different spaces.





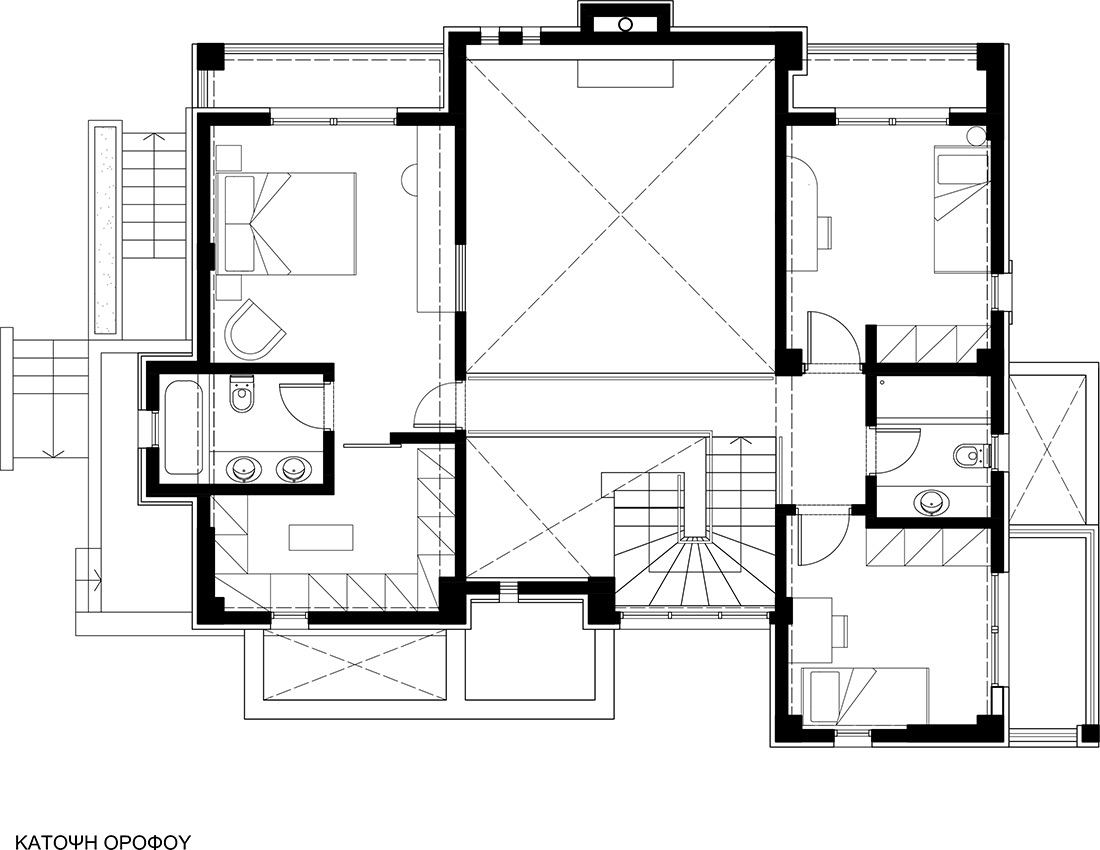
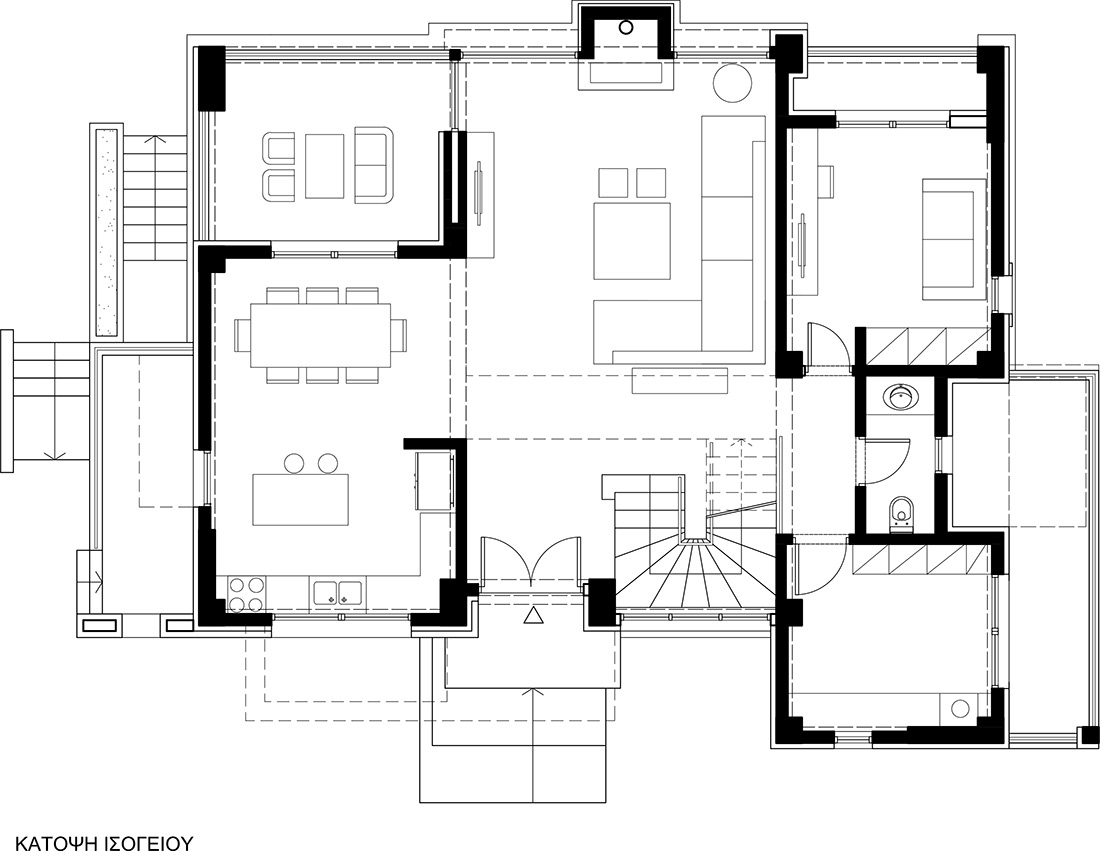

Credits
Architecture
Nikos Sgouros
Client
Private
Year of completion
2020
Location
Thessaloniki, Greece
Total area
300 m2
Site area
1.630 m2
Photos
Studiovd.gr; N.Vavdinoudis, C.Dimitriou
Project Partners
D. Drosiadis – I. Nasioka & Associates




