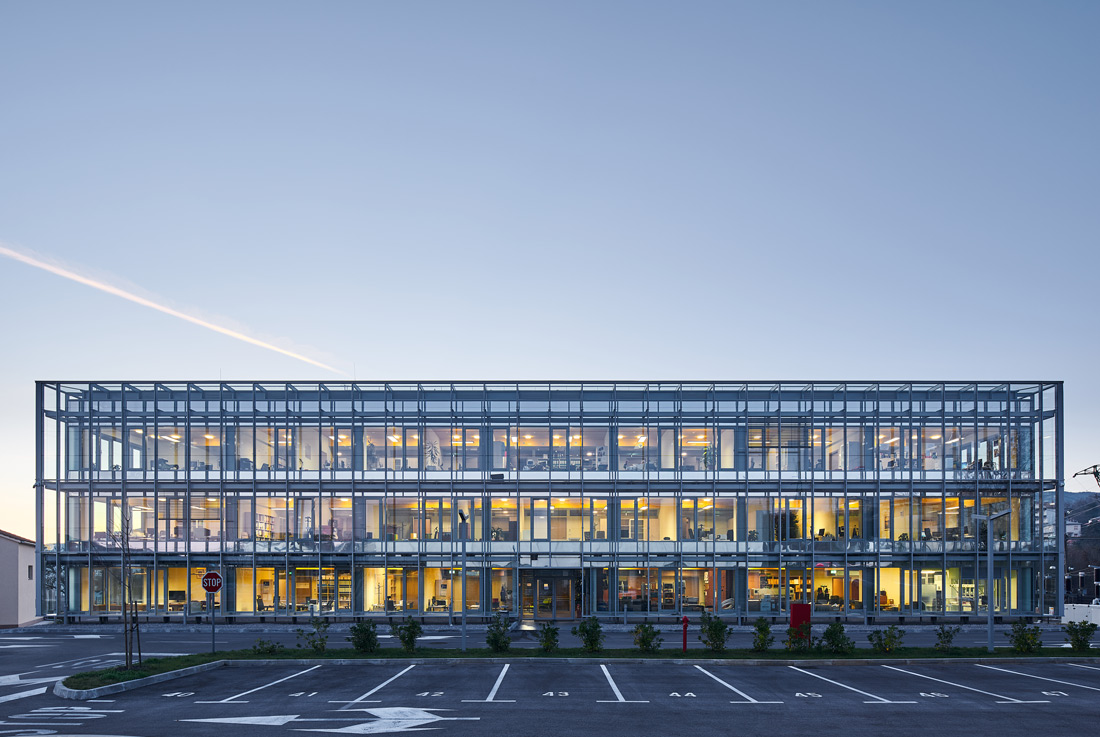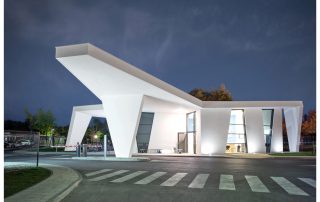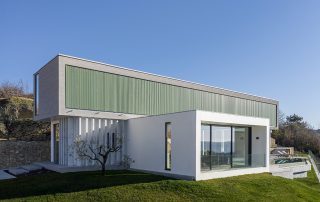This building complex contains the offices, workshops and garages of the Croatian Transmission System Operator, Transmission Area Rijeka Centre. The buildings are located next to the existing substation, emphasizing the industrial character of the construction. The prefabricated concrete blocks provide space for the workshops and garages, while the offices are housed in the glazed volume. The main focus of the project was the skin of the office building, as regards to the Nearly Zero Energy Building requirements and the architecture of office spaces. The inner space of the double skin façade is accessible from the offices, allowing individual cultivation of plants in the preinstalled containers. The building’s skin is the only dynamic element of the complex’s austere design, constantly changing both the appearance of the building and the view from the inside.
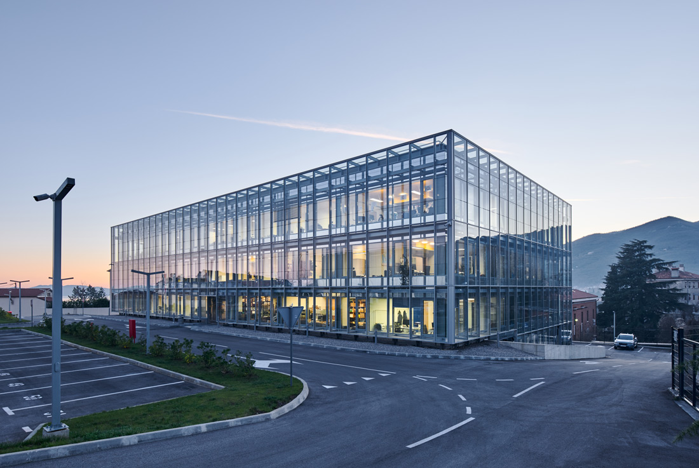
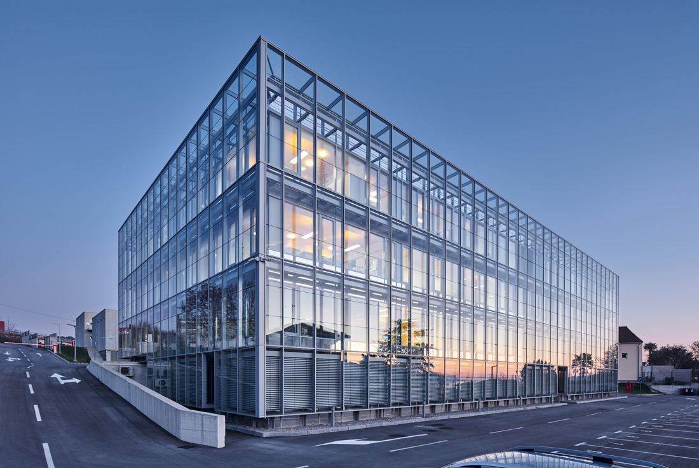
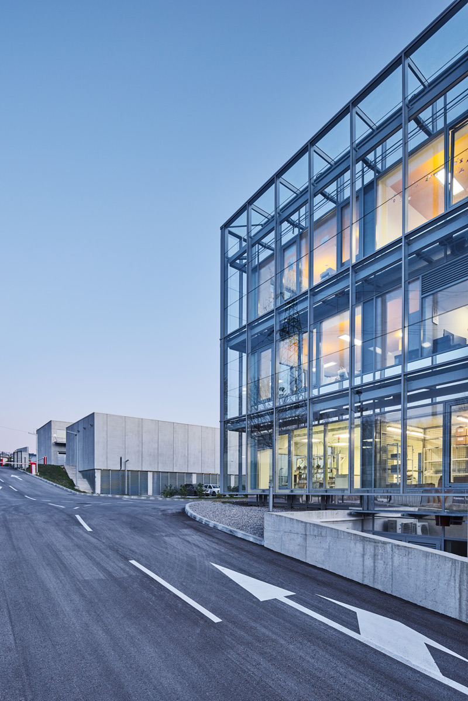
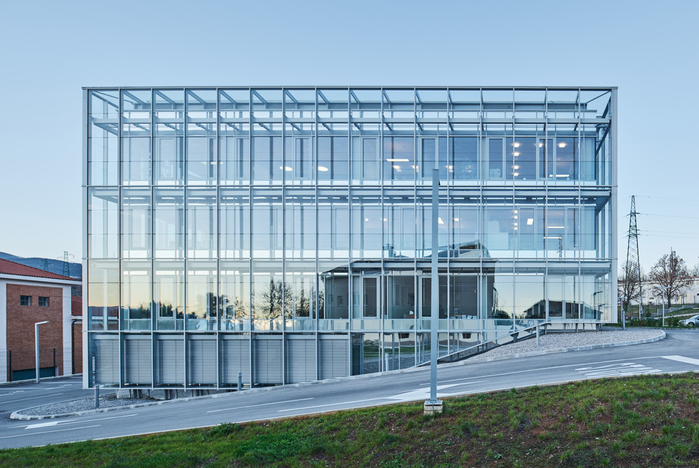
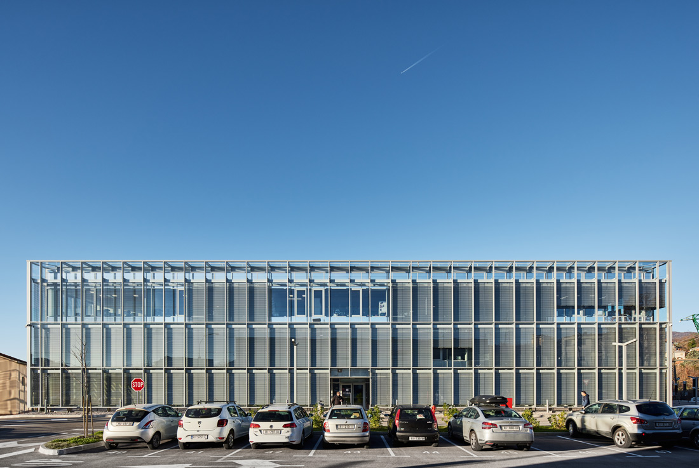
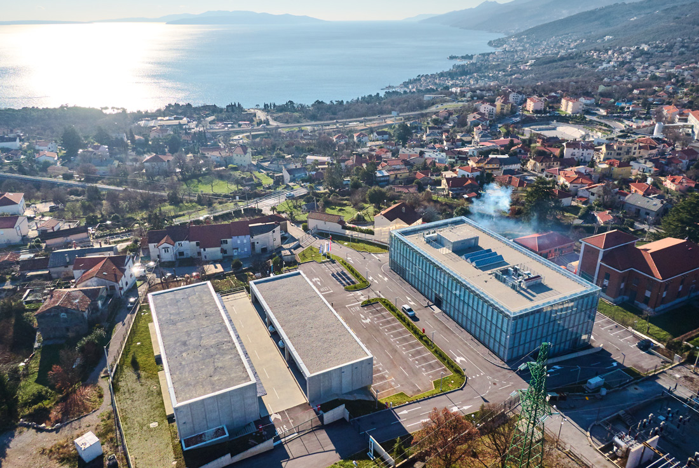
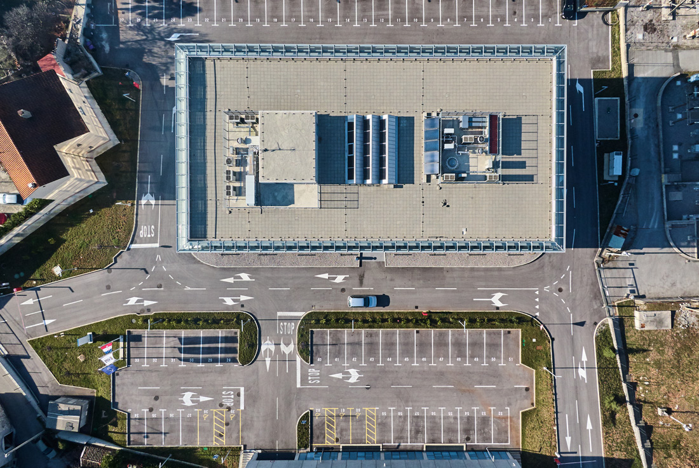
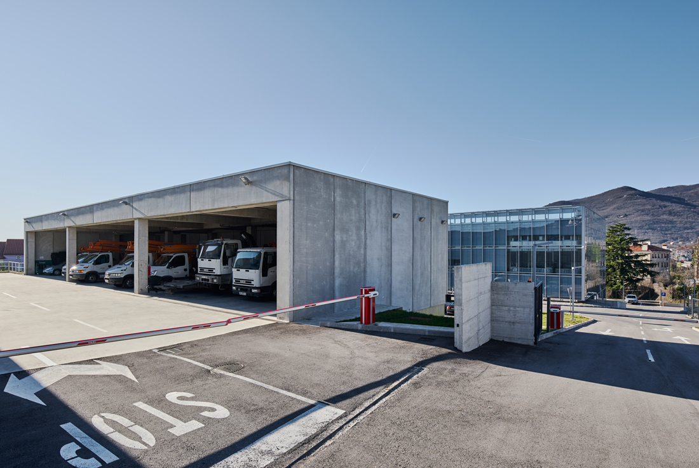
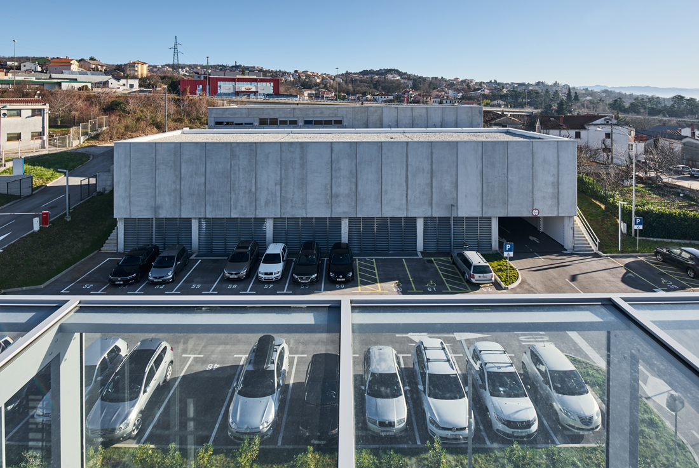
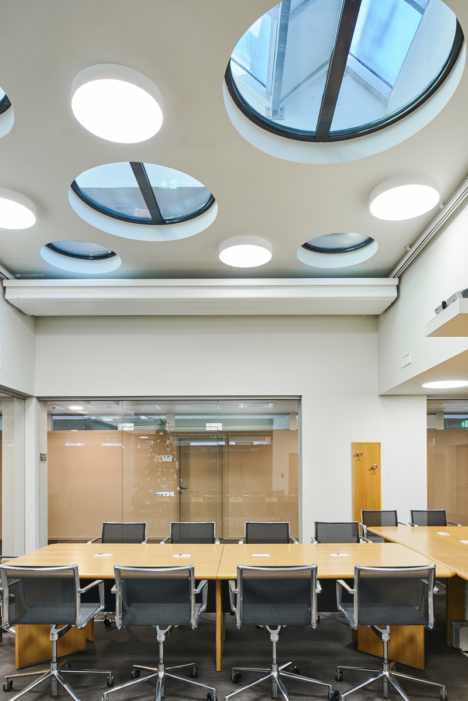
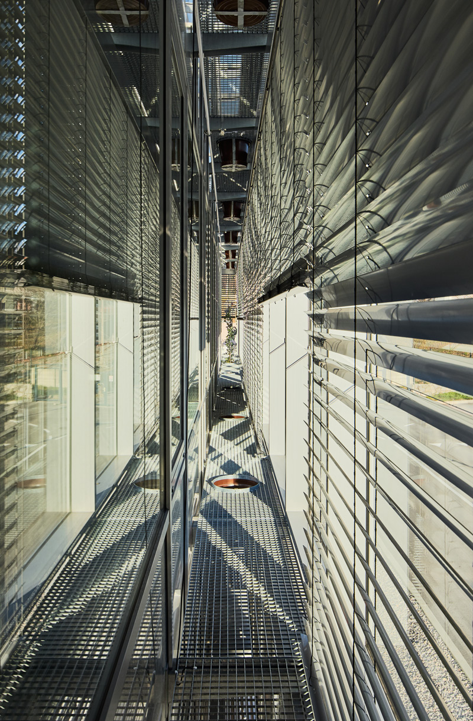
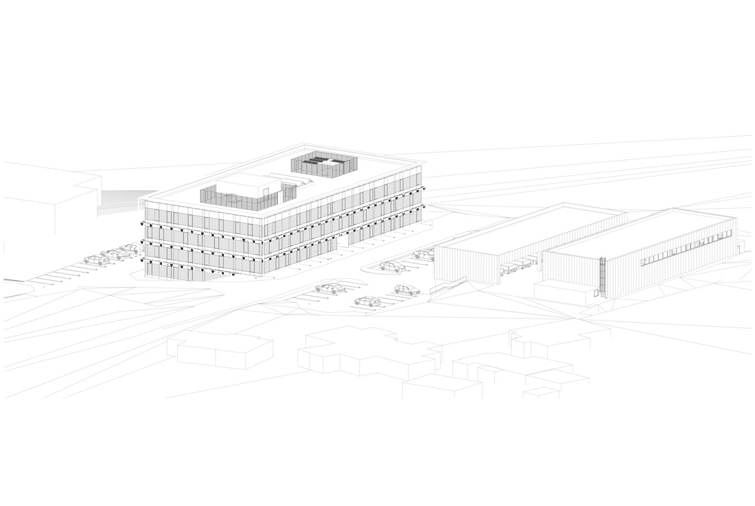
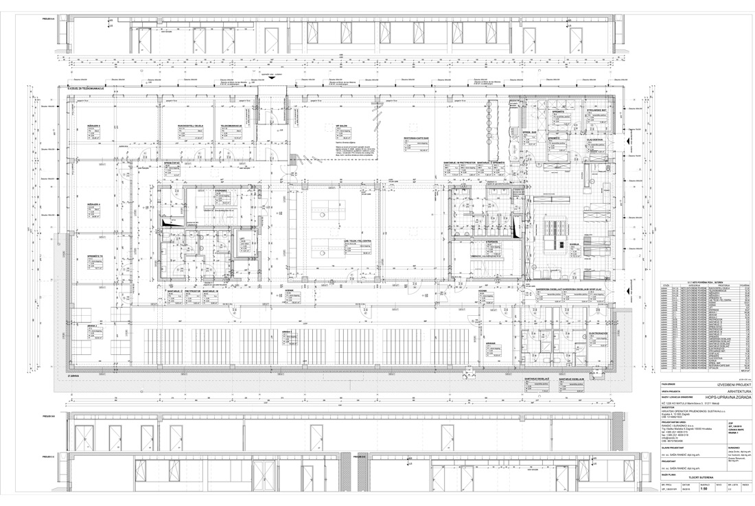
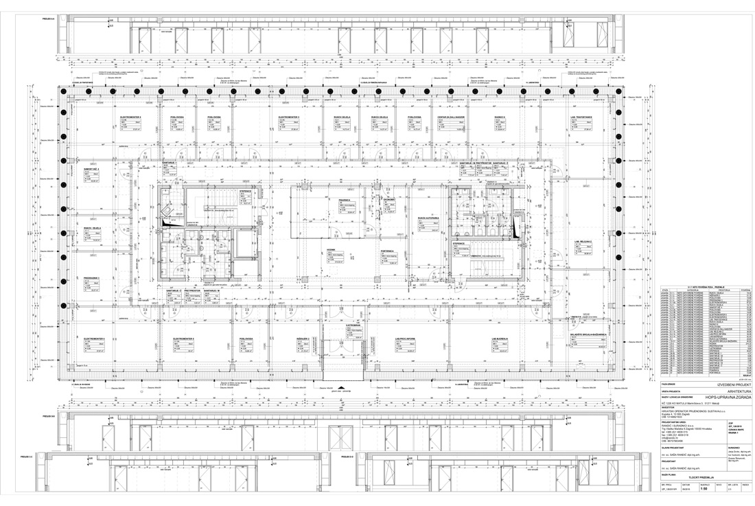
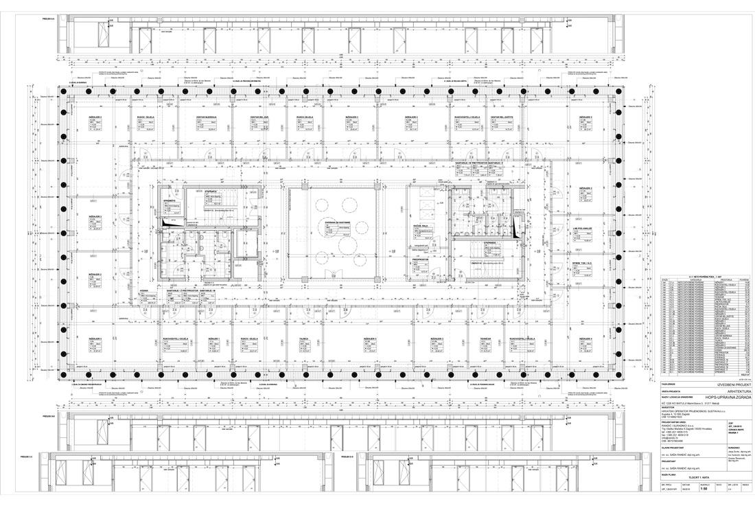
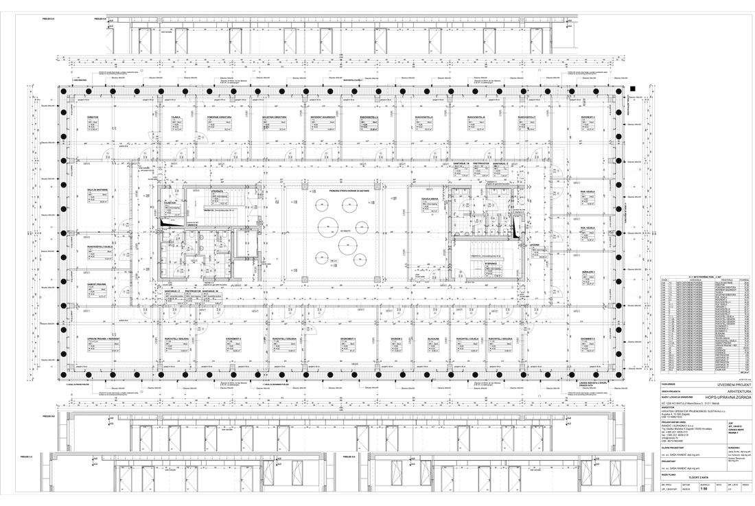
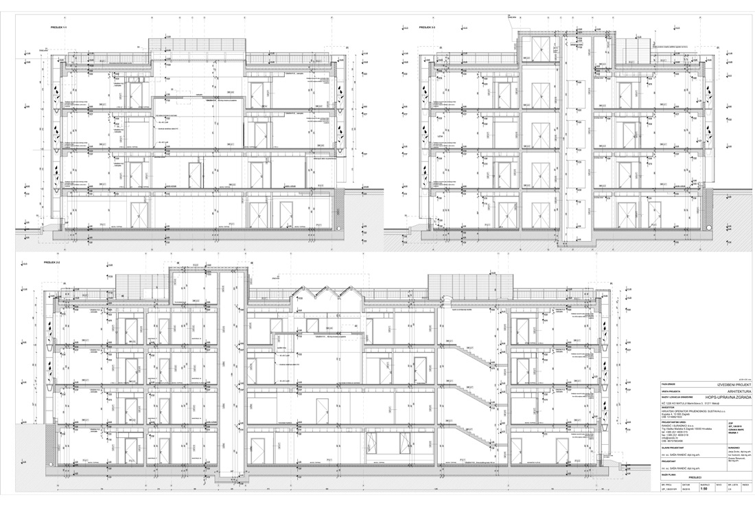
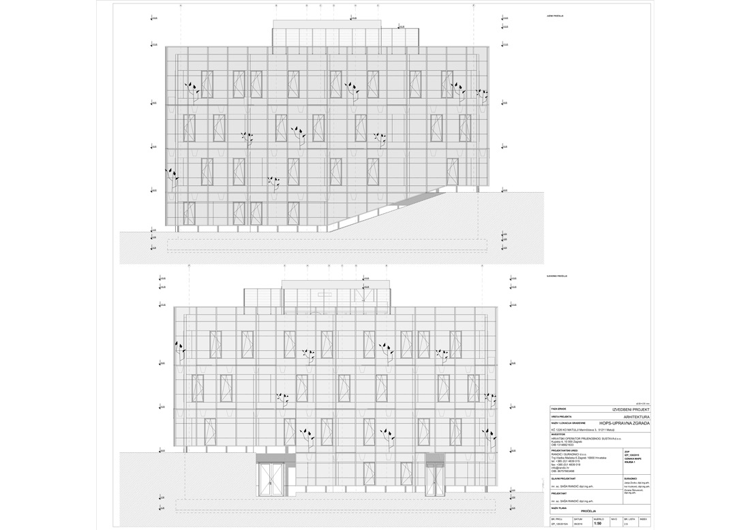
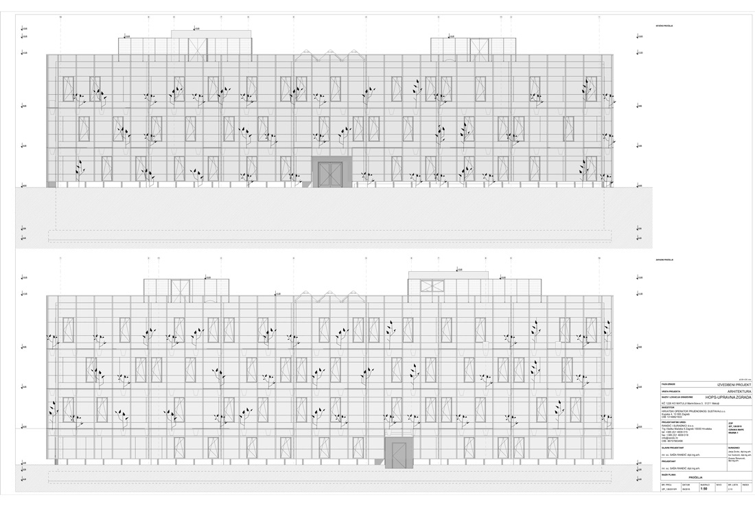
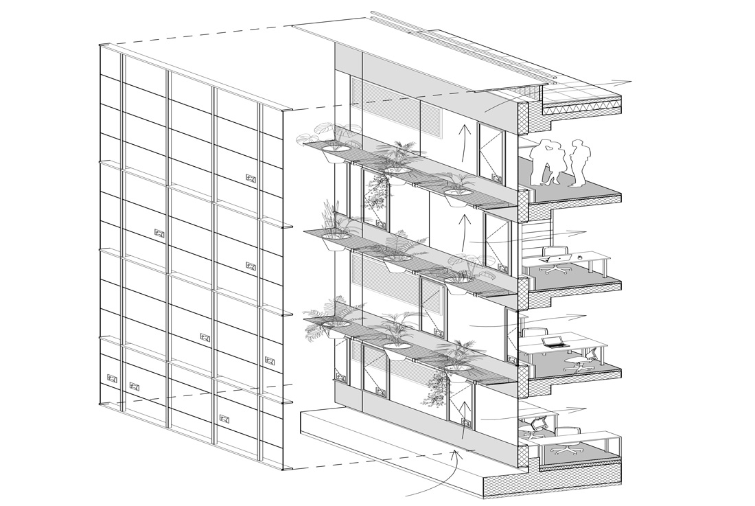
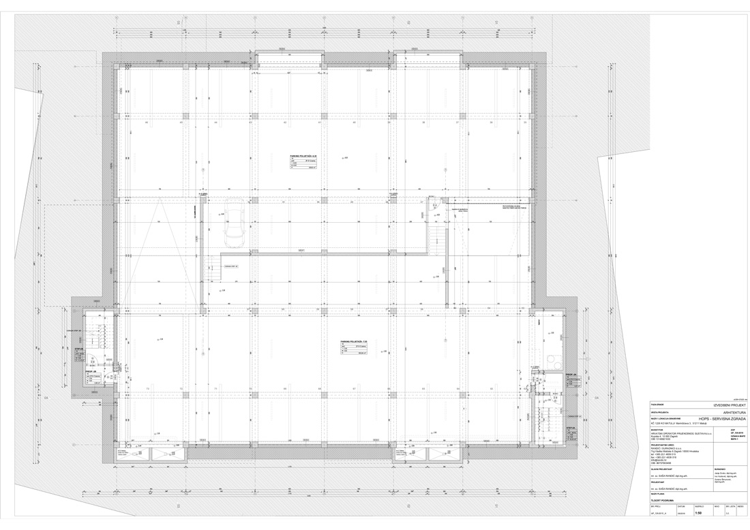
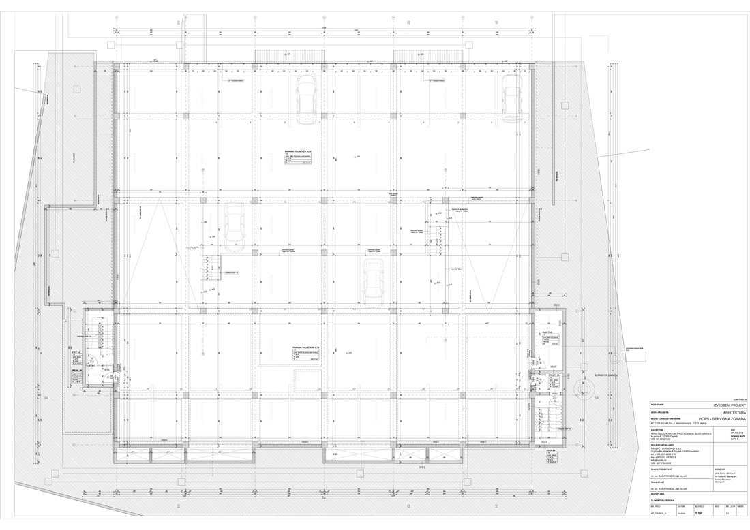
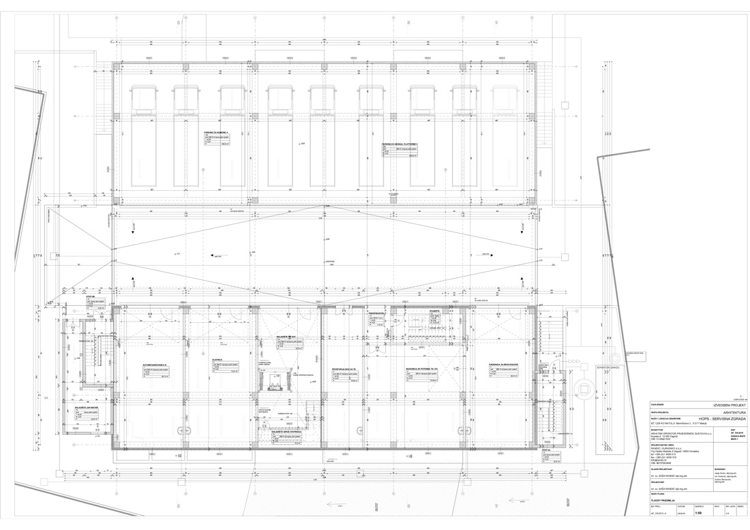
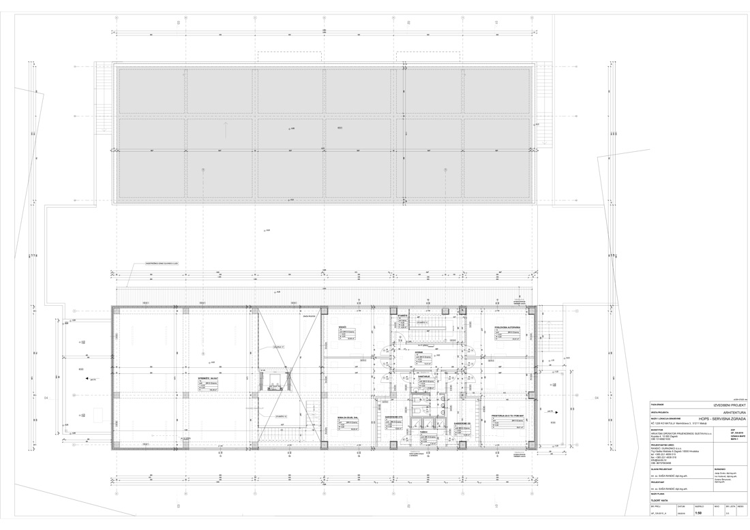
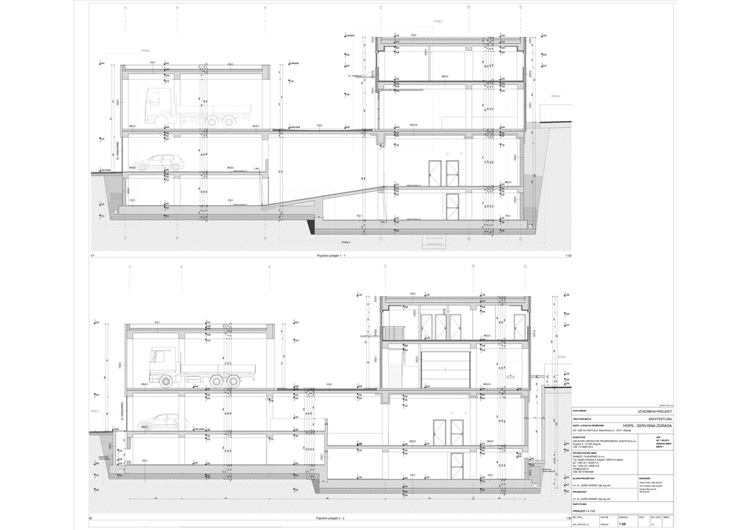
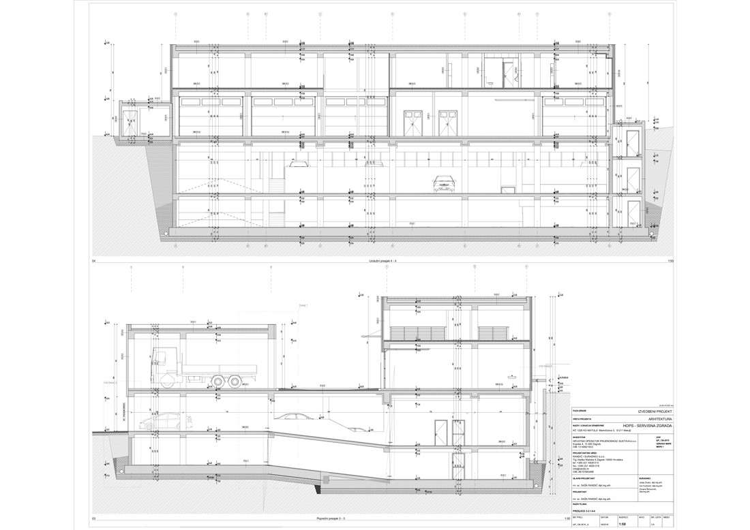
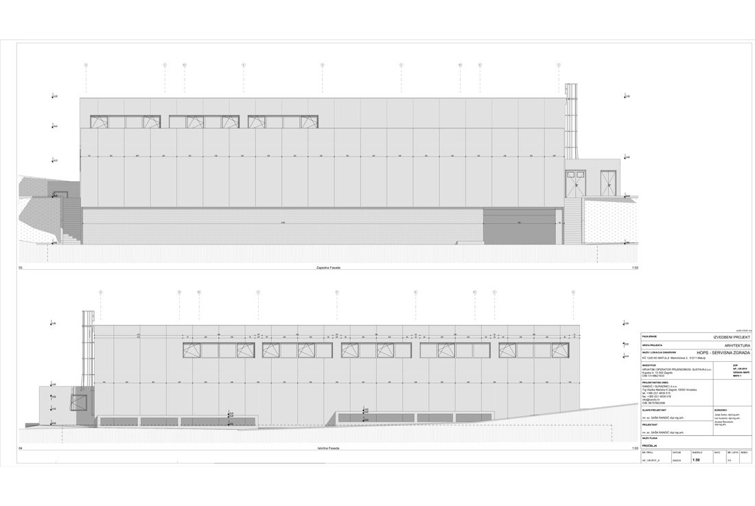
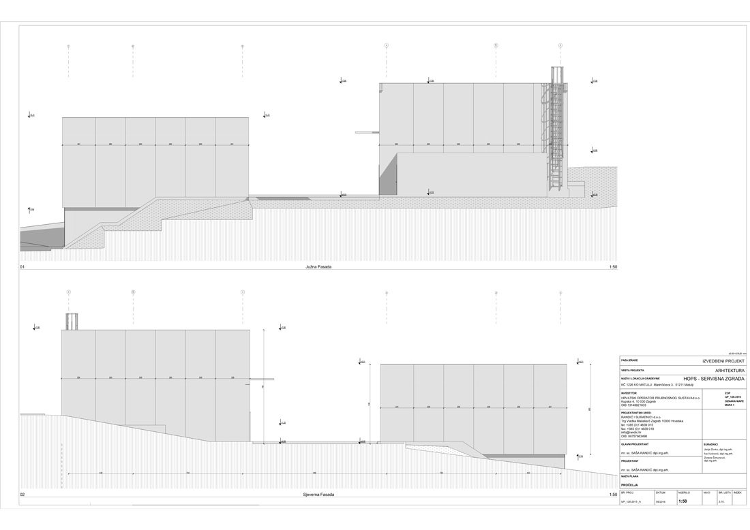

Credits
Architecture
Randić i suradnici; Saša Randić, Iva Vucković, Iva Šulina, Zorana Šimunović
Client
Croatian Transmission System Operator
Year of completion
2019
Location
Matulji, Croatia
Total area
8.496 m2
Photos
Marko Mihaljević
Project Partners
Saša Mitović, Andrija Čuljak, Srećko Zubak, Joško Gojanović



