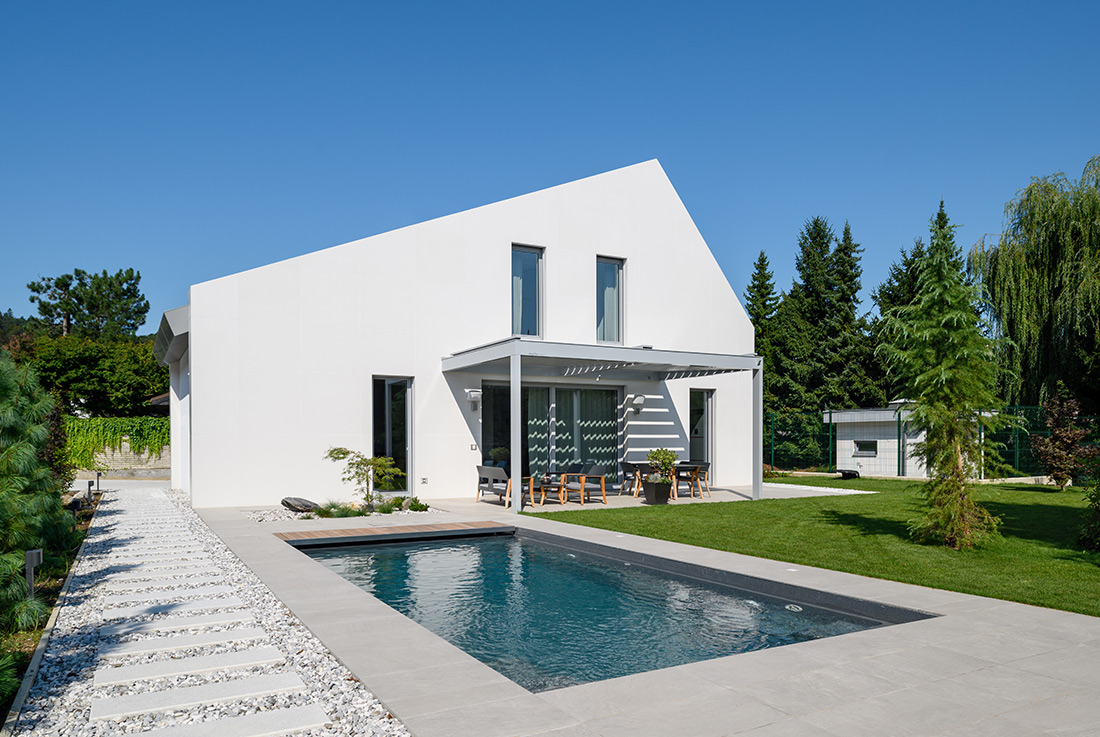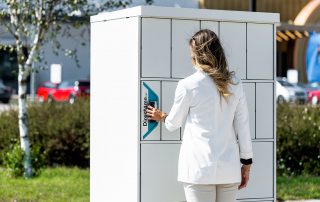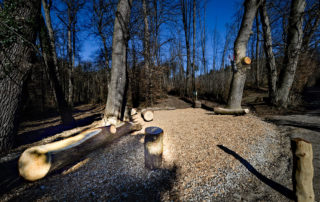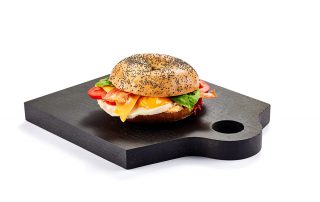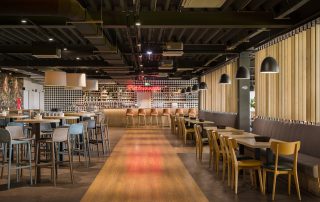Since the beginning of 1970’s Podutik area in Ljubljana has been gradually urbanized with clusters of individual housing and housing cooperatives. One of such neighbourhoods is Dergomaška street where in the midst of typical raw houses a new individual house has been designed by Ljubljana based architect Janez Kuzman of the architectural office Genius loci.
Despite it’s stripped and clean image the house is respectful towards it’s surroundings. It has to imitate the existing repetitive urban masses, but finds it’s own expression within the boundaries that exist, so it’s immediately understood as a part of the whole picture. The ground floor consists of the entrance, toilet, utility, large kitchen, dining room and a living area, which is directly connected to the terrace and the swimming pool behind the house. The upper floor consist of a corridor that functions as a library and connects two separate spaces, one for the owners and one for their daughter, with a separate bathroom, living room and a bedroom. The façade is made of large format white ceramic plates, which give the house a distinctive clean appearance. The entrance to the house is accentuated with the wooden elements that run continuously along the entrance door and hide the garage door next to it.
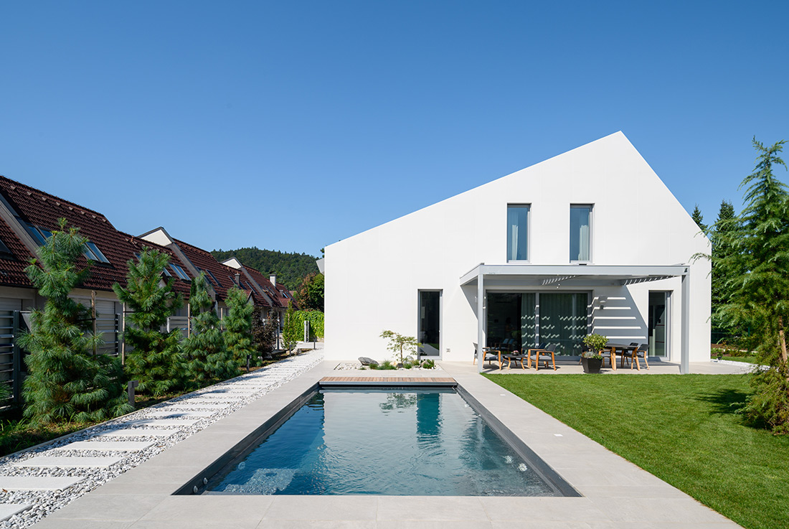
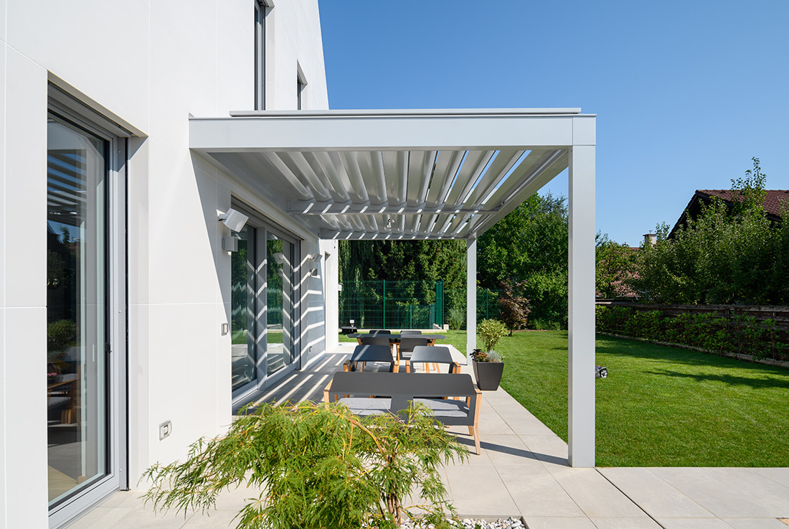
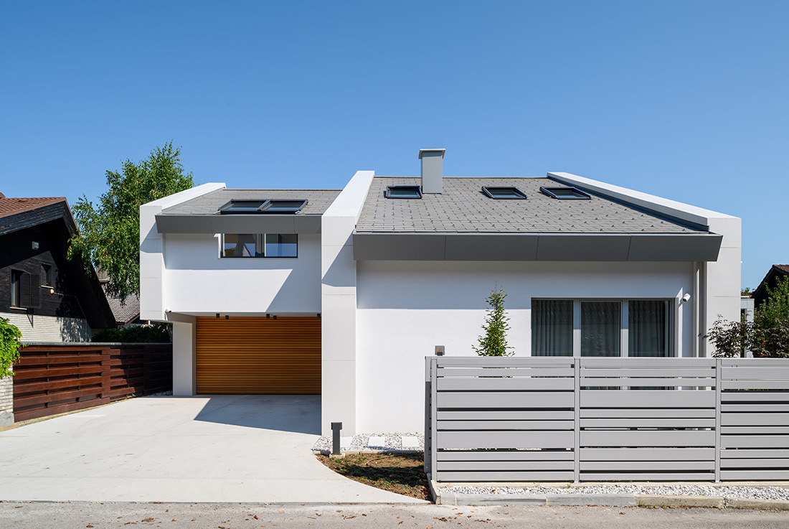
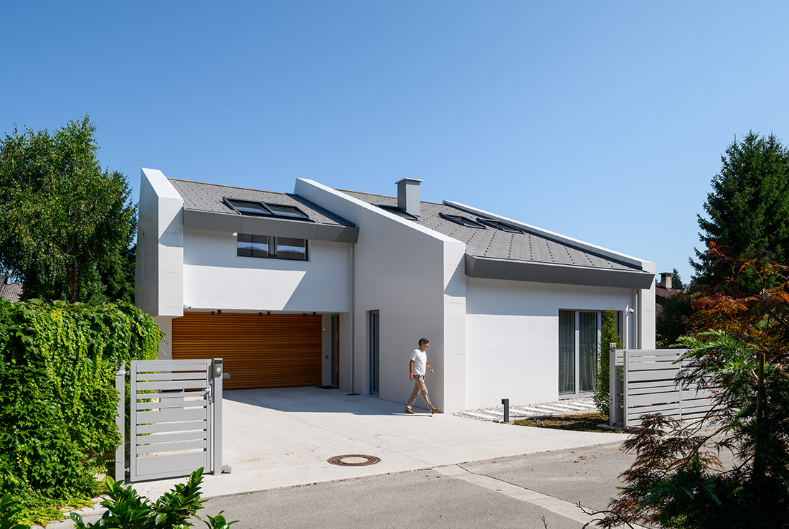
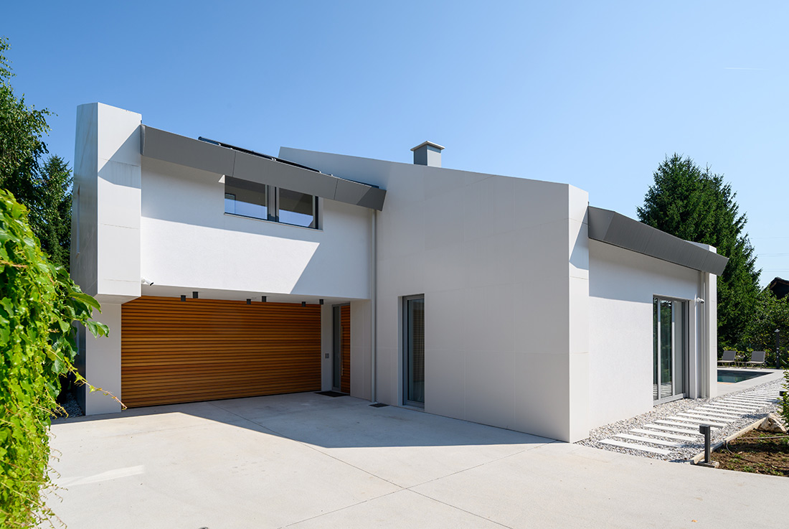
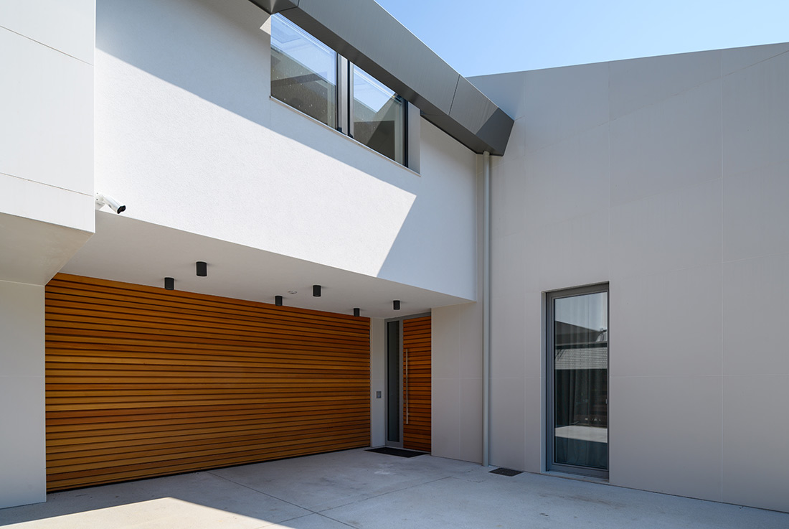
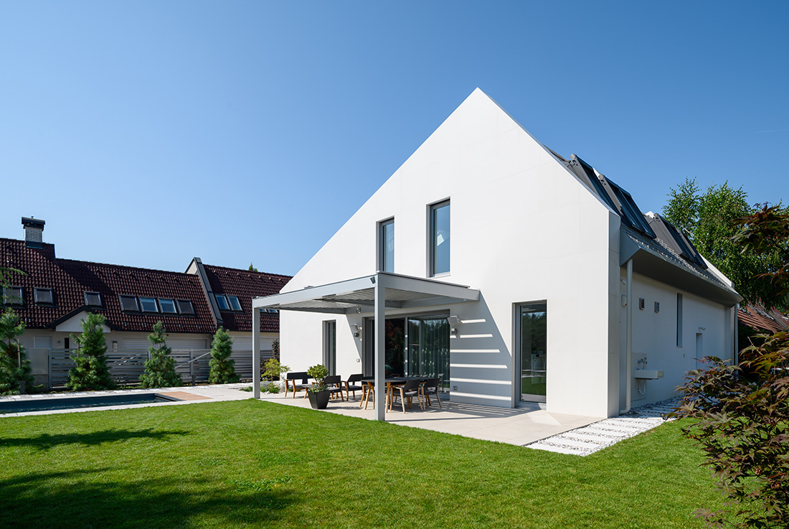
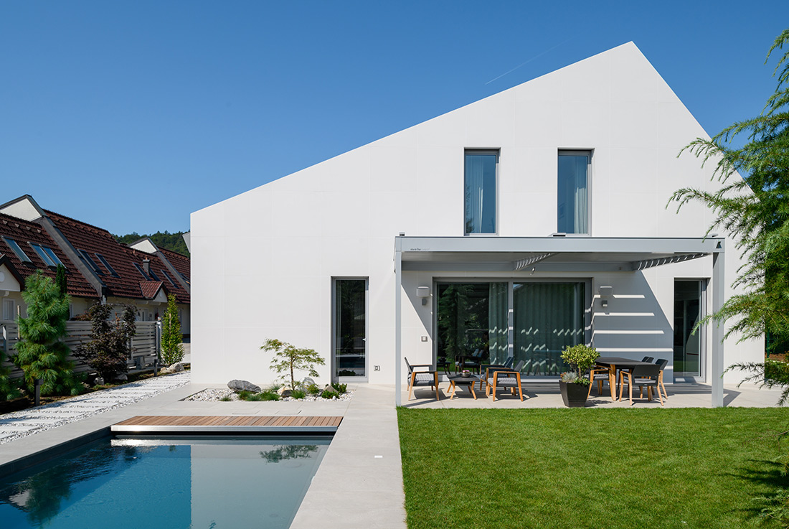
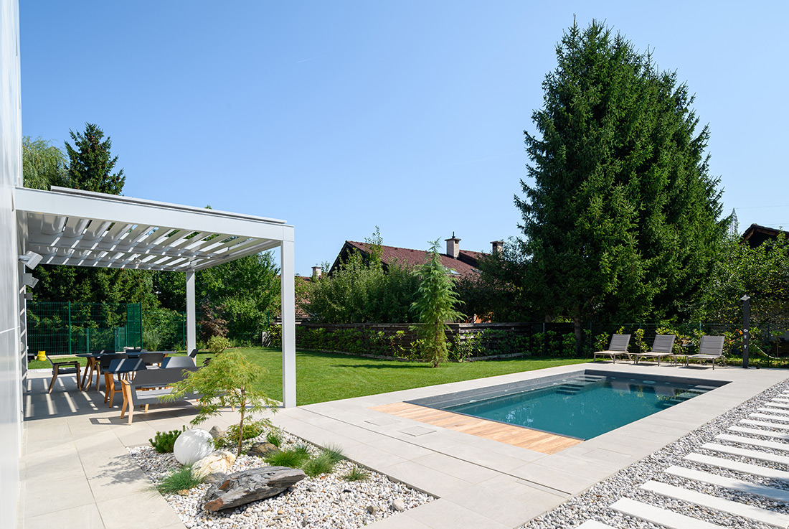

Credits
Architecture
Janez Kuzman, Matija Kuzman
Client
Private
Year of completion
2020
Location
Ljubljana, Slovenia
Photos
Miran Kambič
Project Partners
SCH – group invest d.o.o., MIK d.o.o. Celje, Velux, M Sora, Hormann d.o.o., Inox Verbovšek, Bazeni – Ema d.o.o., Esal



