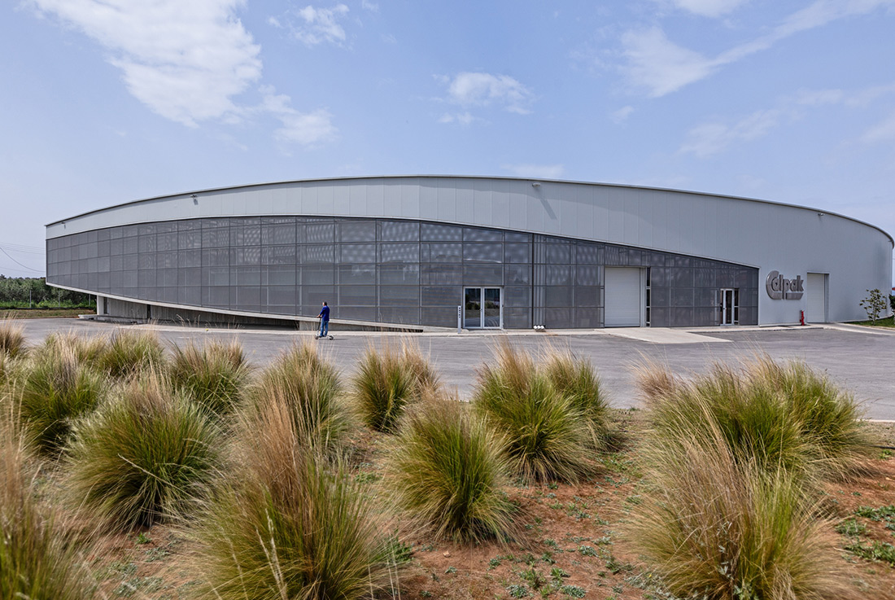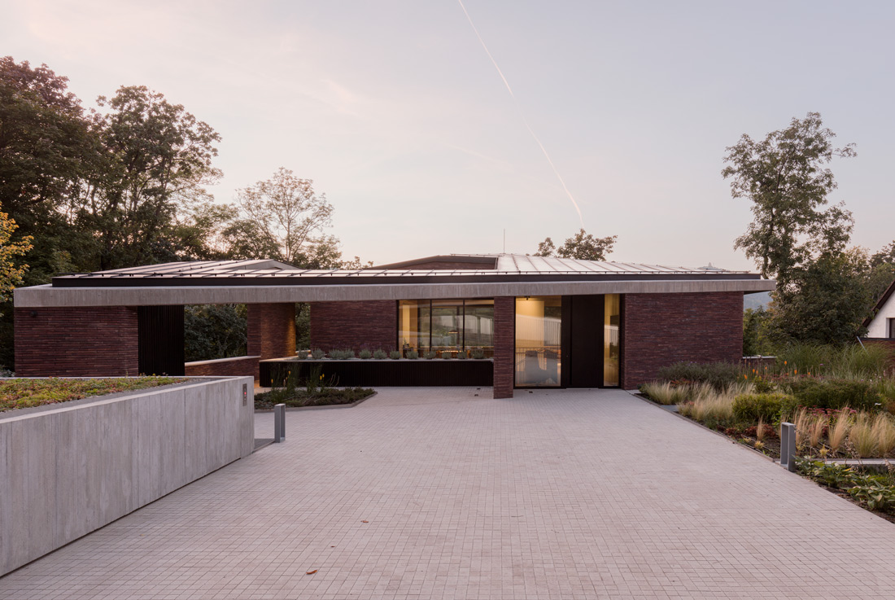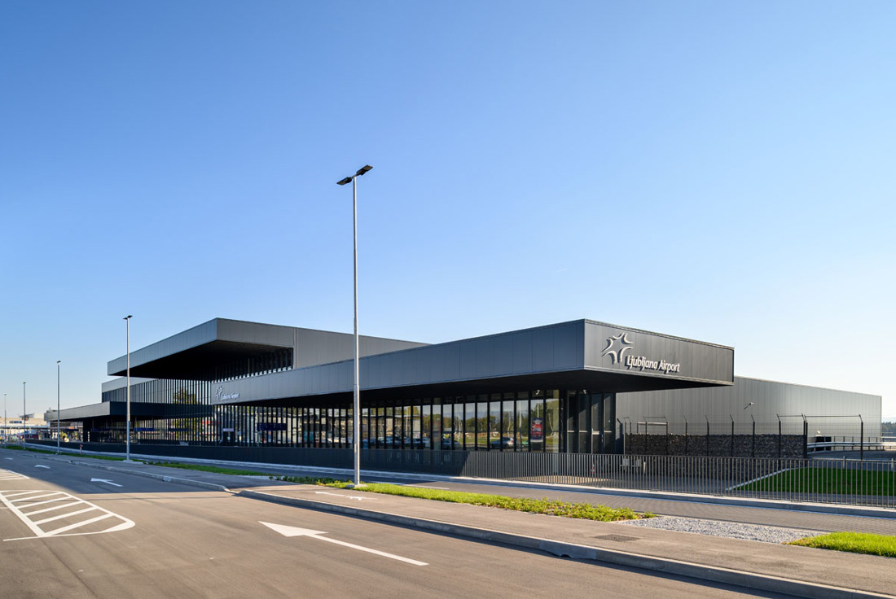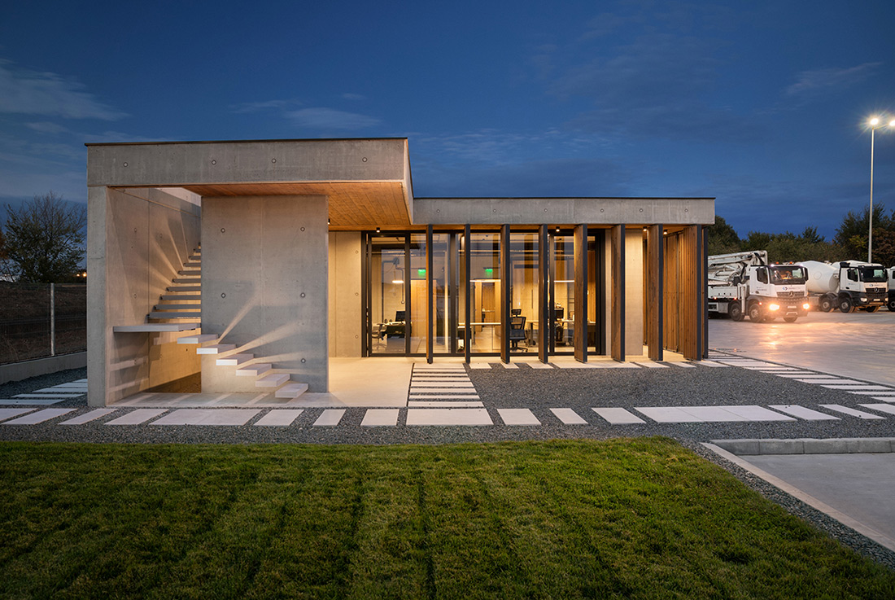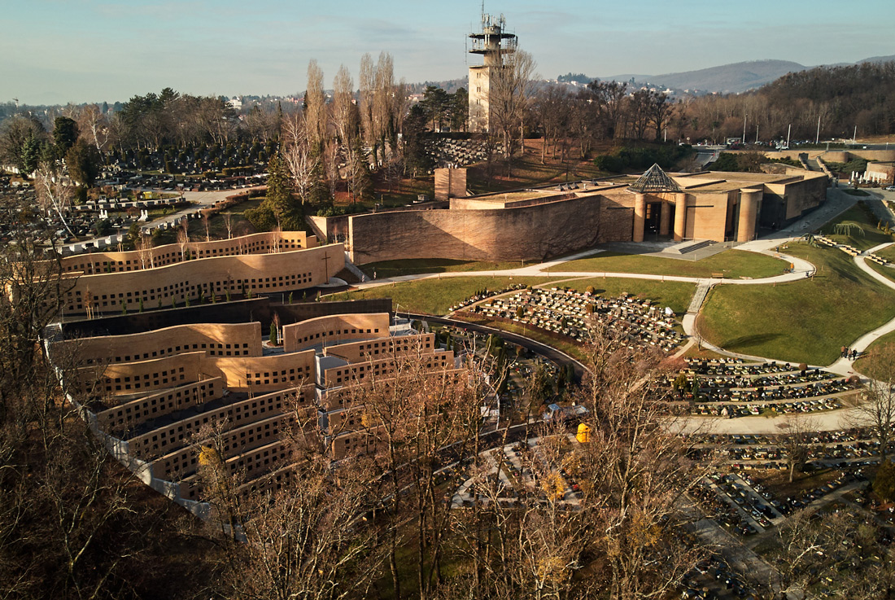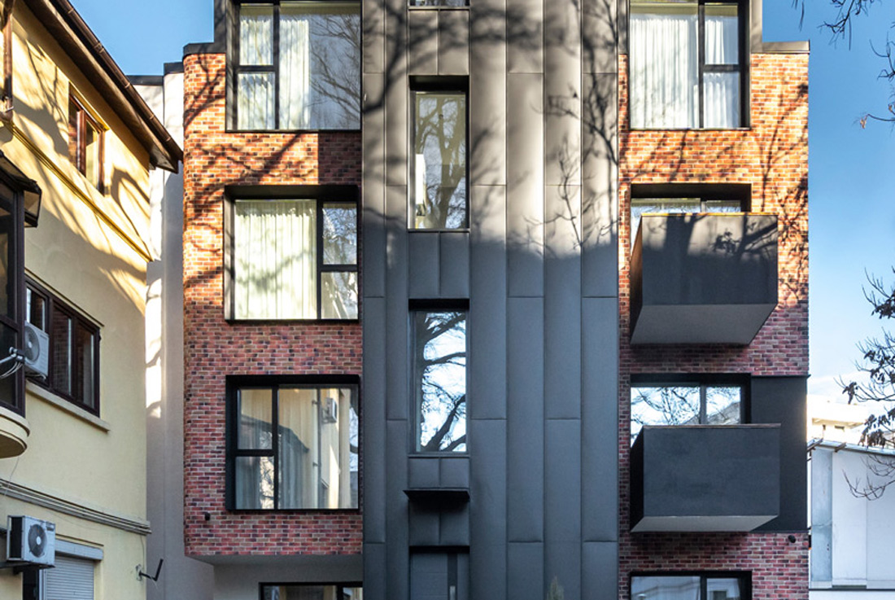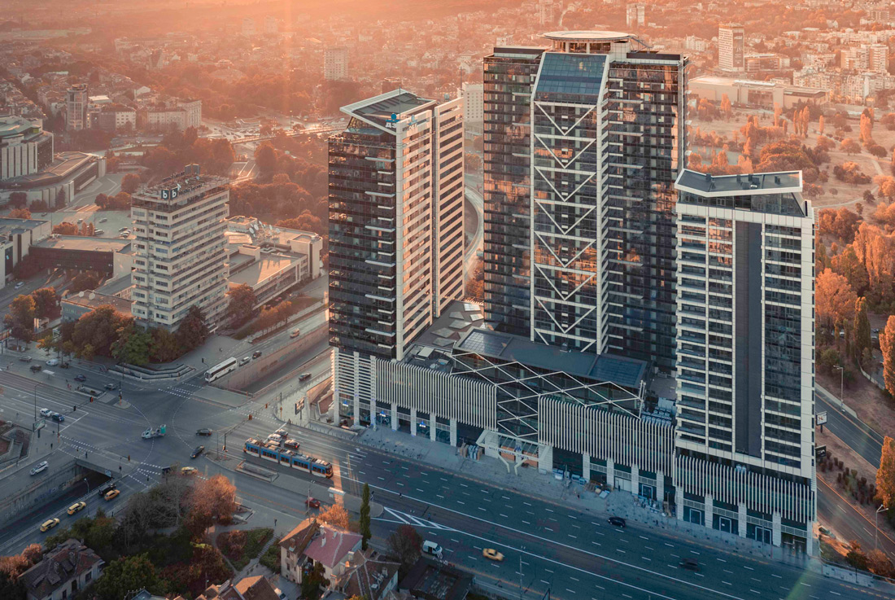ARCHITECTURE
One-Façade Building – Calpak Office, Production & Warehouse Building in Corinth
Calpak’s new office building, production unit and warehouse is 4,800 m² and is located in Corinth, Greece. The composition is based on capturing the whole view of the new building from the rural road at once, thus allowing a single form to emerge, regardless of its different functions. The curve unifies the building boundaries and highlights the new shape in relation to the existing structure. The new building is functionally
Villa Mylae, Milazzo
The design concept aims at the functional integration of two pre-existing structures, the first in load-bearing masonry renovated and the second demolished and rebuilt in reinforced concrete; and at searching of their more effective architectural integration, highlighting and enhancing their constructive "differences", the former massive and the latter plastic, as to their possible contamination. For this reason the stone facade of the load-bearing masonry building, marked by rows of lava
A15 Villa, Budapest
The villa located in the prestigious Buda hills as a stylus and yet casual and sophisticated structure impressing us if we were looking at icons of bygone times in black-and-white photos. Despite the steep plot sits in a forrest we have spectacular view of the famous Erzsébet lookout and the surrounding hills but no built environment. The external shell of the house is a spacious brick crust, the heated rooms
House VS, Varaždin
House VS is located near the center of Varaždin, in the contact zone of the historic center. The new building retains the ambient characteristics of the existing urban structure, it is shaped like a house with a sloping roof and a high street fence. The design of the house is based on a modern interpretation of the volume, which is divided into a base and a roof. The contrast between
ADICE Health center, Novi Sad
The healthcare centre Adice is a two-level building whose construction was completed in late 2019 is a two-level building with a total area of 1038 m2 and an overall site area of 2076 m2. The healthcare facility is located in Novi Sad and is intended for the local community. The importance of this facility represents an enormous improvement that may play an important part in the day to day lives
BEMAX Arena, Podgorica
The project was developed with idea that existing small hall of the Moraca Sports Center, which was originally designed as an indoor pool and for years out of function, change its purpose and to be reconstructed into a modern multifunctional sports hall. The volume of the object forms a hyperbolic paraboloid on an elliptical base. The challenge of project was to adapt the required contents to the specific form of
Expansion and upgrade of the airport passenger terminal at Ljubljana Jože Pučnik Airport
The architectural solution of the Plan B Architects, the extended passenger terminal at the Ljubljana Jože Pučnik Airport, offers passengers the experience of a space that carries the message of the environment in which they enter. The traveller enters the green alpine environment of the country and artistic interventions by local artists Aleksandra Vajd and Laura Amann. The upgrade of the passenger terminal was followed not only by an
Administration Building – Hidrobeton, Burgas
The property is located in a key area within the fast growing ‘Bourgas Industrial & Logistics Park’, Burgas, Bulgaria. There is a Concrete Mixing Plant in the property, which requires the need of respective servicing administration building. The site container offices are to be replaced by one-storey office building, designated for the employer staff, clients services and business meetings. The project aims to provide convenient working conditions for the
Urn Grove at the Crematorium, Zagreb
The paradigmatic wall of Zagreb’s Crematorium gets its extension at the very place where the project of the new columbarium is realized. The land, which changes height there in an emphasized and sudden way, enables a different clash when arriving to the wall, which additionally underlines the existing harmony and creates new functional advantages. The walls flow through the natural ambience and uneven ground. This is a zone of respite
Area ex Ceramica Lago, Laveno
Joining the tradition triggered in Italy by the 1920s with Gio Ponti where ceramics and design represented a symbiosis of art and industry, a sublime agreement between culture, imagination, courage, technique and industry, capable of expressing the wisdom of Italian craftsmanship thus was born the idea of the new residential complex on the shores of Lake Maggiore. In Laveno, facing the vastness of Lake Maggiore, Marco Casamonti designs a
Patrulei, Bucharest
Studio3+ redesigned a derelict building, which was saved from demolition by the fall of communism. The project worked with the existing as a source of material and structure, responsibly using the existing resources, whilst adjusting the spaces to contemporary standards of living. Located at the end of a blind alley, the building embodies the spirit of the Bucharest urban house. The three apartments are home to an extended family, with
Millennium Center, Sofia
The Millennium Center consists of three towers - a hotel on 32 floors, a residential building on 18 floors and an office centre on 24 floors, united by a five-floor base. The chosen architectural approach - a combination of three buildings reduces the monolithic volume, bringing the scale closer to the urban environment and maintaining a significant presence. The type and colours of the finishing materials are also consistent with


