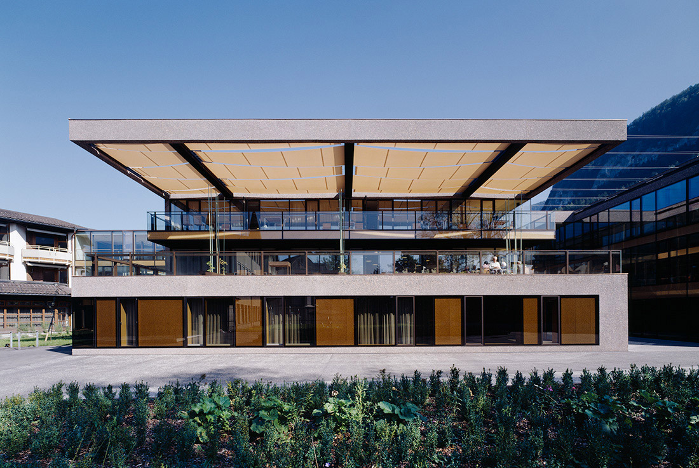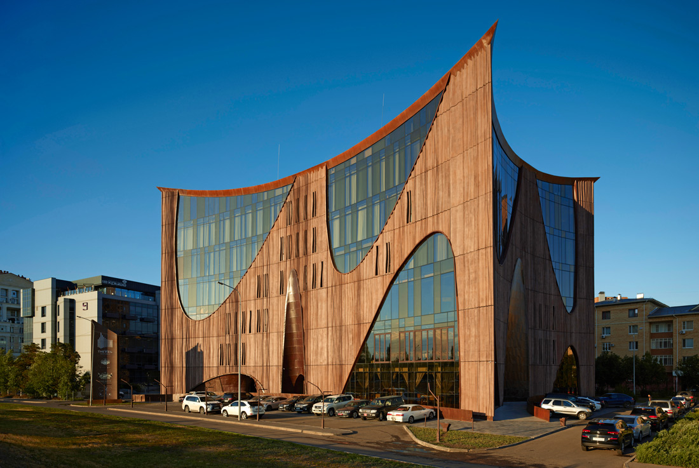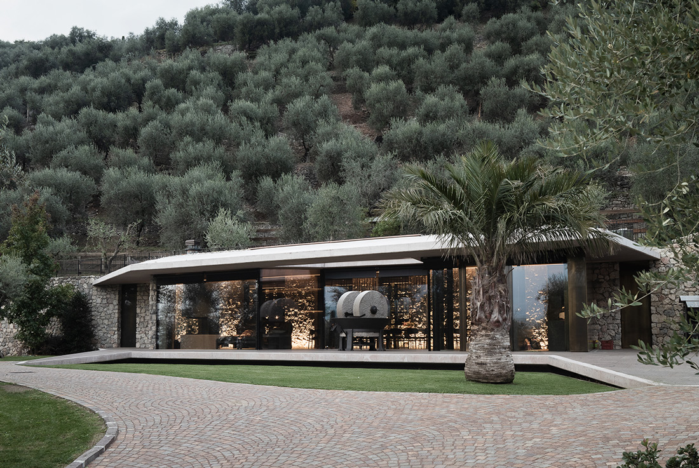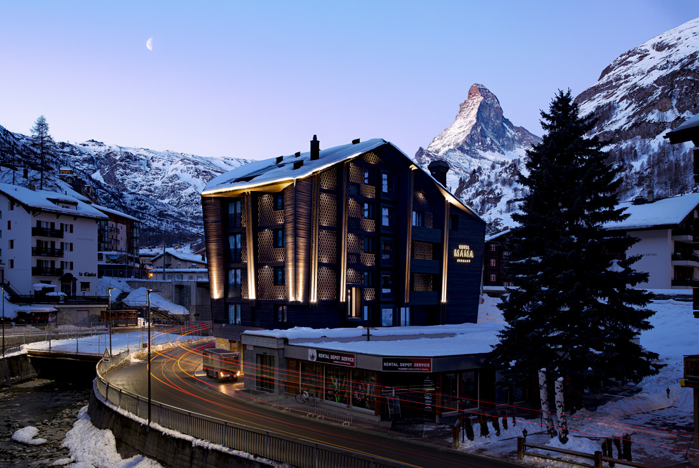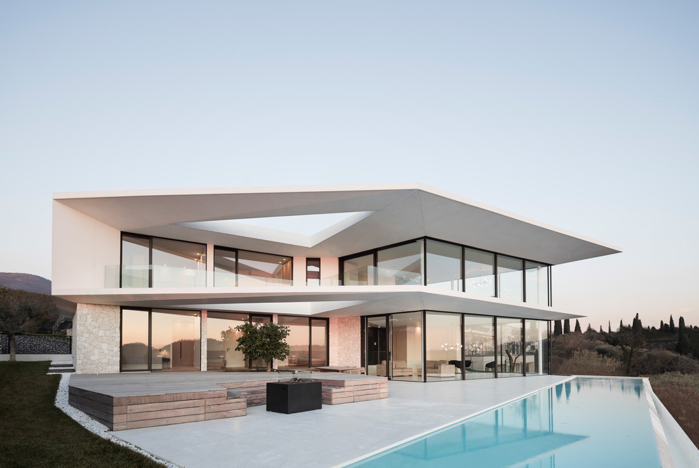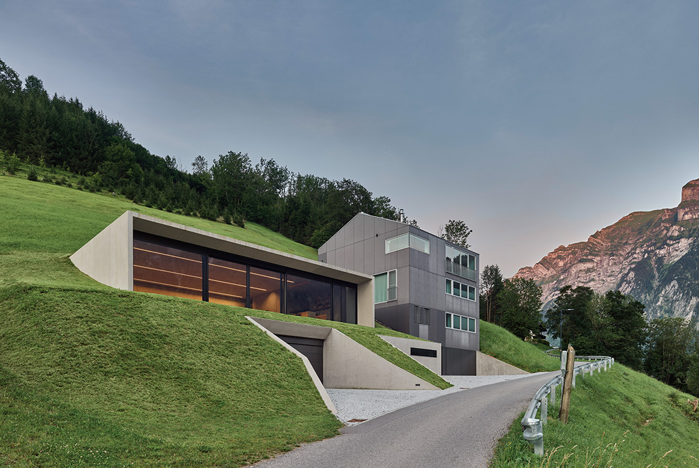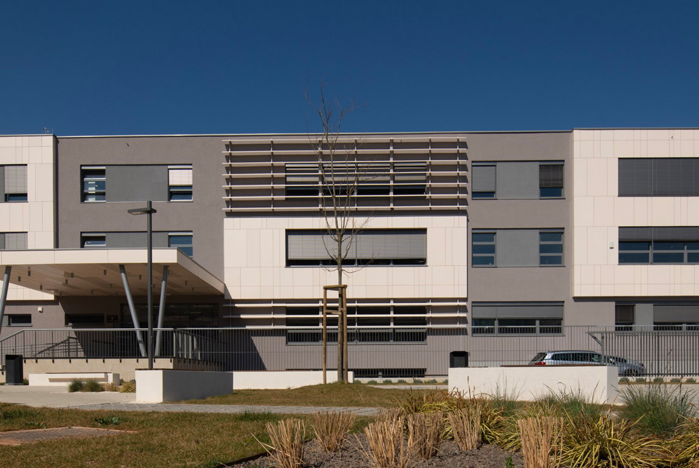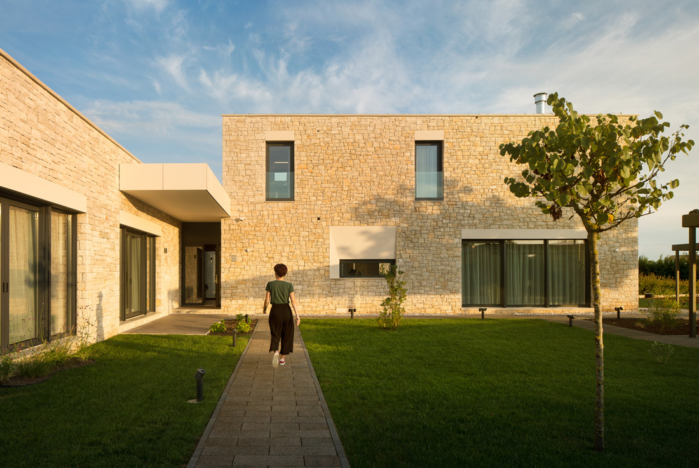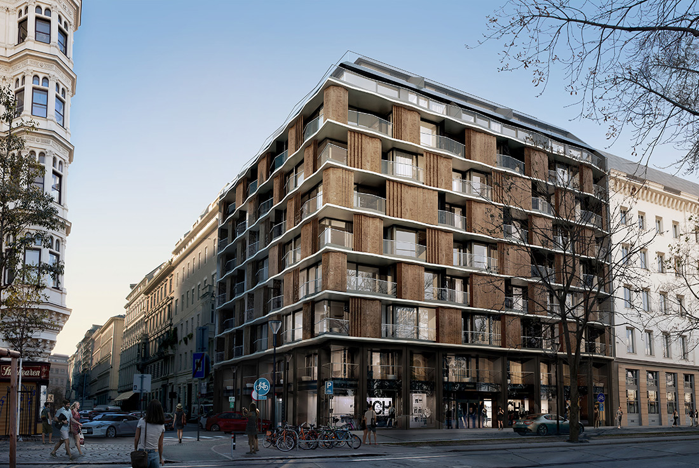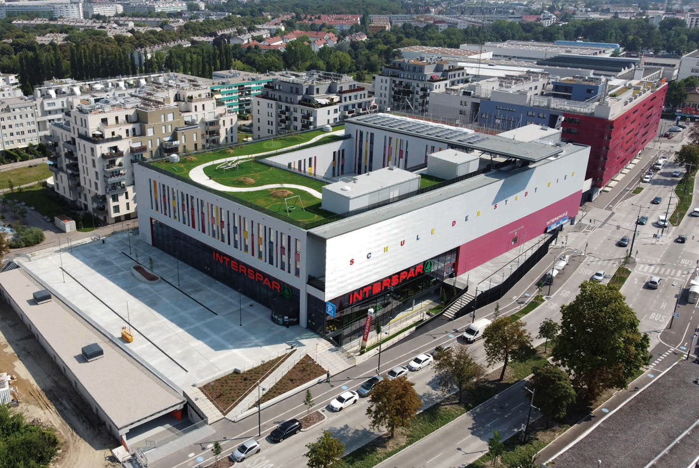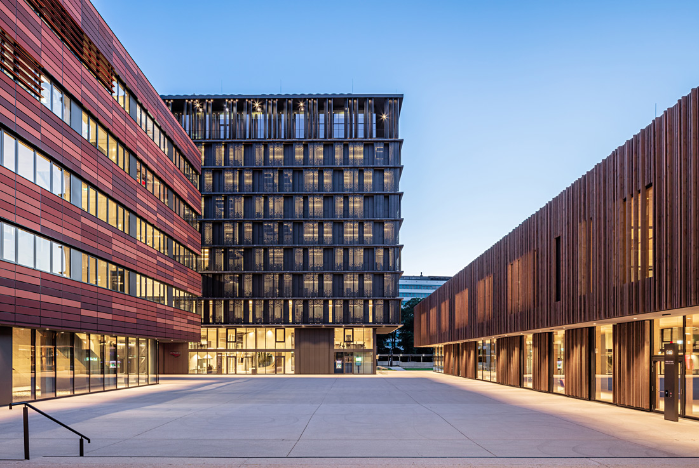ARCHITECTURE
House of the Generations
With the new building and the addition of the home for the elderly the unique chance of the new formulation of the public area in the center of Götzis was offered. The new 3-floored structure shows two care levels with two housing groups and towards the place a public level with dark framework elements, filled with ocher opaque glass surfaces some are shielded by curtains. Through three deep
The Veil, Astana
The Veil, located on the outskirts of the city of Nur Sultan (Astana) near the Ishim River and adjacent to one of the main urban routes, creates a visual link for the two banks of the city. The process of great expansion spanning this part of the region held great importance in influencing the design strategy adopted. The concept, inspired by the typical circular yurt tents of the population of
Il frantoio, Arco
The project was realized on an extensive plot of land full of old olive trees not far from the northern shore of Lake Garda. It was particularly important to us to incorporate the building as harmoniously and inconspicuously as possible into the cultural landscape, terraced by old natural stone walls. This was achieved by opting for a single-storey building that nestles against the existing slope. The materials used harmonize
Hotel Zermama, Zermatt
Hotel Mama is centrally located in the fashionable town of Zermatt, steeped-in-tradition, with a view of the world-famous Matterhorn. The aim of the architectural design was to create a characteristic building envelope that reflects the energy of the new management, without introducing an element that would seem out of place in the structural context. This is achieved through the combination of strong angular reveals, modern design language and the use
Villa Belvedere, Costermano
The private home was realized in Costermano, in the hills on the shore of Lake Garda. The slightly sloping building plot is located above a small olive grove, over which you have a wonderful view of the green hilly landscape down to the lake. The two-storey building therefore presents itself very differently: to the north towards the street, the largely closed facade preserves the privacy of the residents, whereas
Oldtimergarage Mellau
ARSP Architekten's addition to an architectural classic is far more than a garage, it is a living space, showroom and panoramic lounge. The great passion of the new owner of the house in Mellau Hirschlitten, designed by Oskar Leo Kaufmann in 2001, is collecting beautiful cars. The wonderful view of the Bregenzerwald from the undeveloped part of the property should therefore not only be allowed to people, but also
Pula School of Medicine
In 2007. started the project for the new school building due to the poor conditions of the building. Today, the school is considered to be the one of the most innovative and contemporaneous educational facility in Croatia, with modern laboratories and classes for more than 300 students, 50 employees and a total area of 3712m2. Horizontal and vertical communications are serving as meeting points for students and lecturers. The
HOUSE M6, Istra
House M6 is located in a small town Bale, on the west side of the Istrian peninsula in Croatia. M6 is primarily divided into two sections: the rest/relax zone which contains spacious bedrooms and a spa with a scenic outdoor view, and the daytime zone which is comprised from the kitchen and the living room. The daytime space is emphasized by a high ceiling and an additional bedroom on the
Kayser, Vienna
Situated on the corner of a residential block from the Gründerzeit in the 1st District in Vienna, you will find Kayser. Inspired with elements from its heterogeneous surrounding, the Kayser has an integrative yet autonomous design that stands apart along the river bank. Its unobstructed view in two directions overlooks a breathtaking view of the Danube Canal. The sophisticated design of the building shell with sliding panels, generous open spaces,
Market & School, Vienna
The Market & School project is implemented in Vienna Liesing as a Public Private Partnership (PPP) between the City of Vienna and BUWOG Group GmbH. The special feature of this project is the horizontal layering of four different uses proposed by LORENZATELIERS in the course of the 2009 – 2015 urban planning for the entire city quarter: a supermarket is located above a parking garage, above which there is a
Med Campus I, JKU Linz
LORENZATELIERS won the EU-wide architectural competition in 2015 with the urbanistic planning concept of an urban district that, together with Austria's second-largest hospital, should form an attractive sub-centre in Linz. The heart of this project is a central urban meeting place, which creates a part of “inner city” in the middle of the quarter. Four heterogeneous buildings are arranged around this place: office, teaching, laboratory and library buildings are conceptually
Villa Corso Levante, Kotor
This is a waterfront holiday home in Kotor, UNESCO site in Montenegro. Despite the fact it is located in historic area we wanted to make a contemporary house respecting the rules of such a location. It is facing Boka Bay with beautiful views of the sea and mountain. We stayed close to recommendations given by the conservationists and kept white stone for the façade. We wanted to capture these unique


