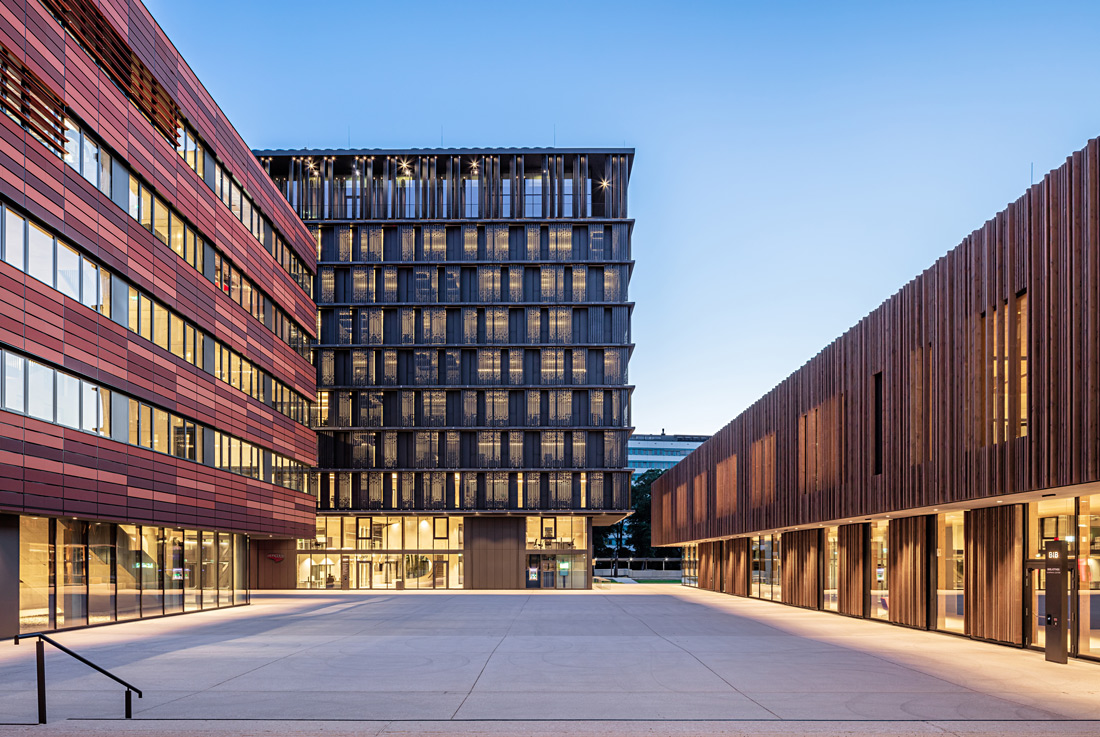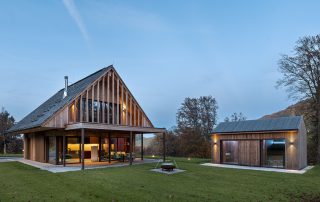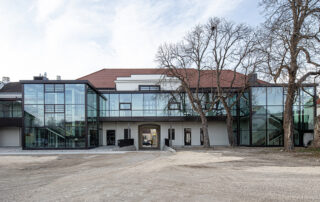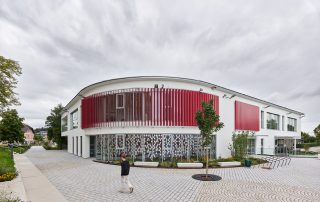LORENZATELIERS won the EU-wide architectural competition in 2015 with the urbanistic planning concept of an urban district that, together with Austria’s second-largest hospital, should form an attractive sub-centre in Linz.
The heart of this project is a central urban meeting place, which creates a part of “inner city” in the middle of the quarter. Four heterogeneous buildings are arranged around this place: office, teaching, laboratory and library buildings are conceptually designed with four different designs in the four building materials steel, concrete, ceramics and wood combined into a diverse whole. The ensemble of buildings creates a lively and creative urban atmosphere that promotes communication and exchange between teachers, students, researchers, and visitors. The project was realized by LORENZATELIERS as the general planner on behalf of the Kepler University Hospital (KUK), the premises will be used by the Johannes Kepler University (JKU) henceforward.
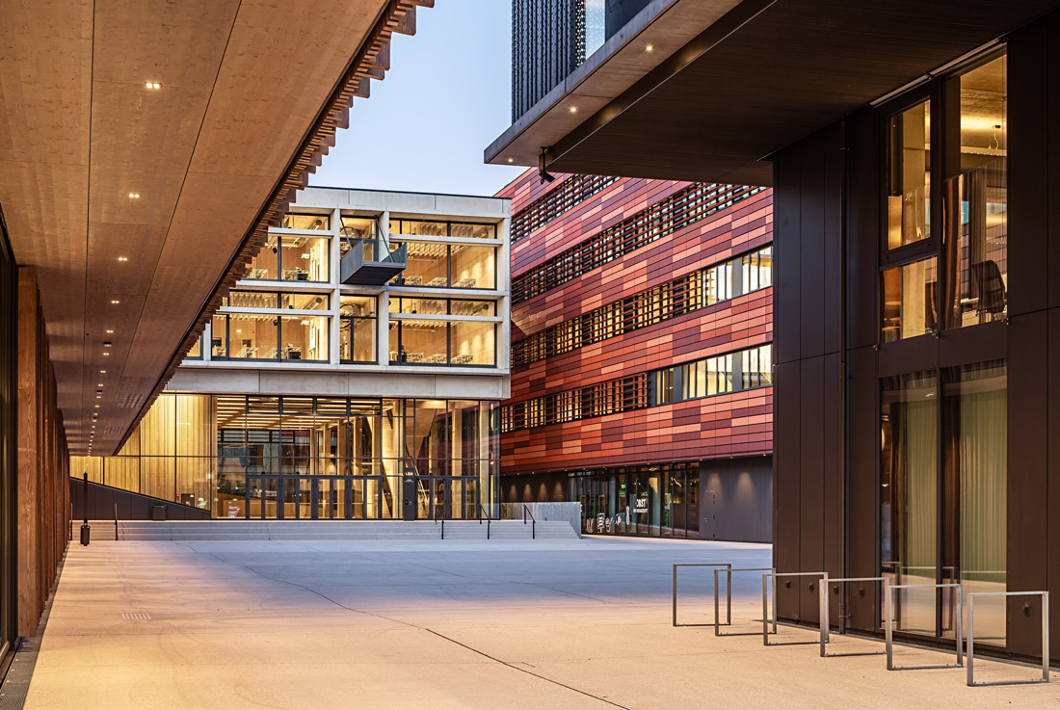
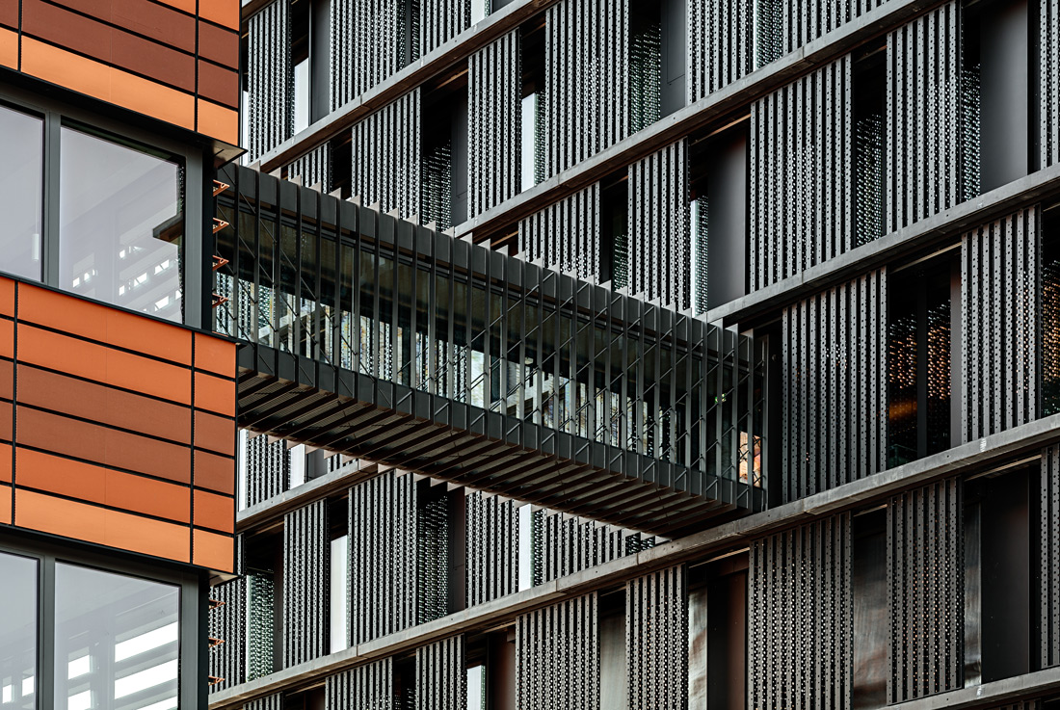
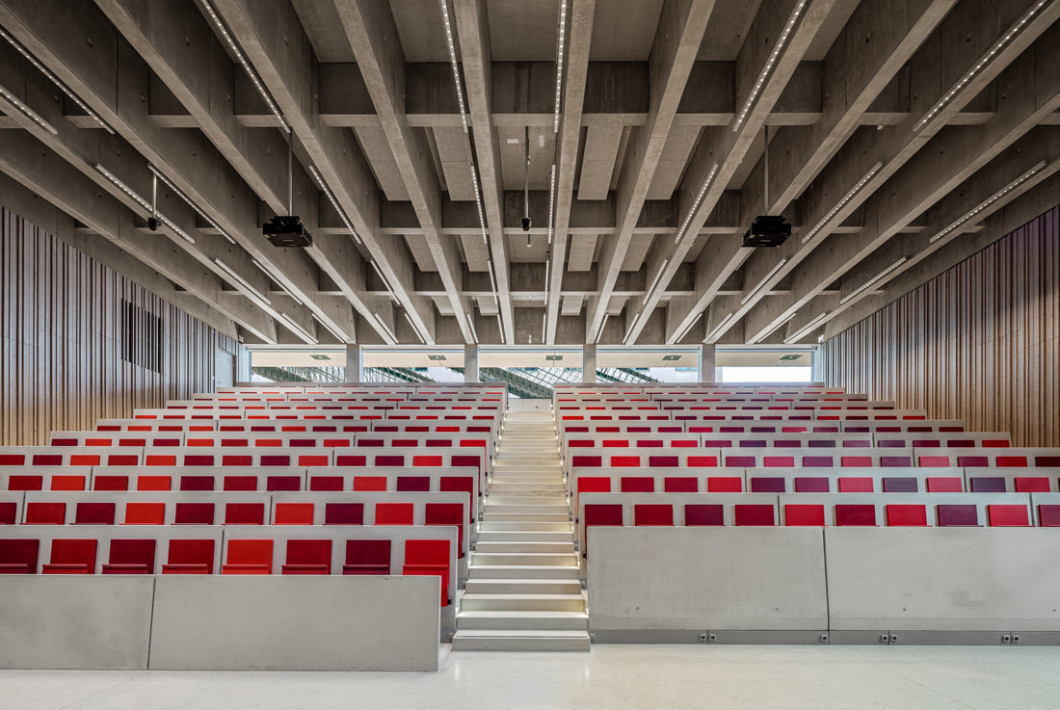
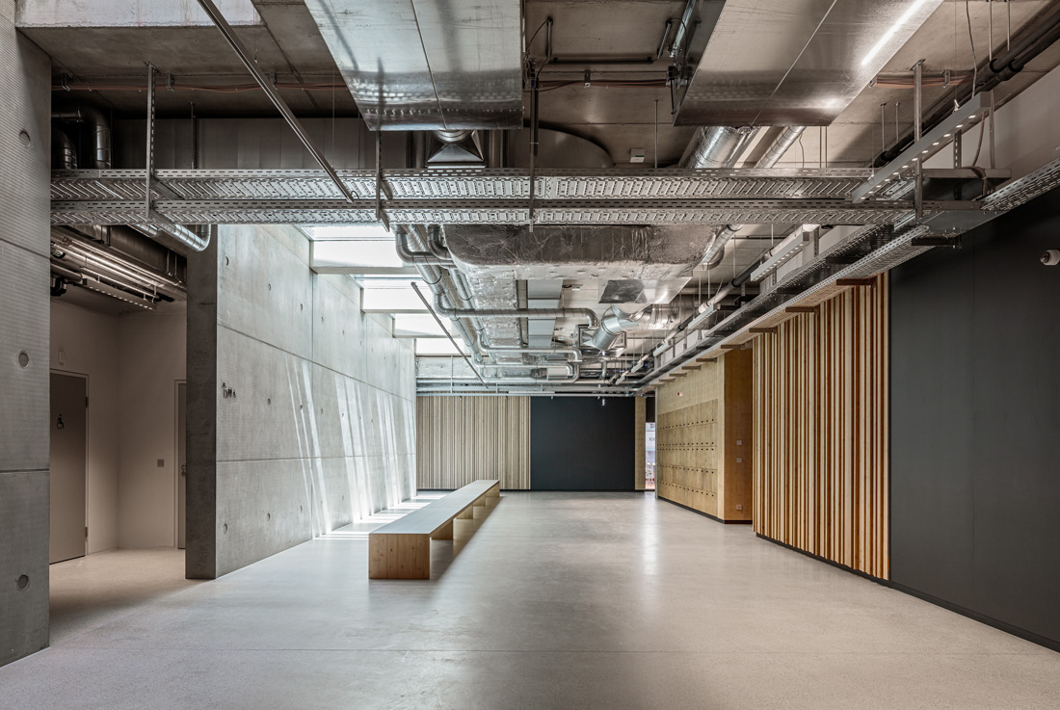
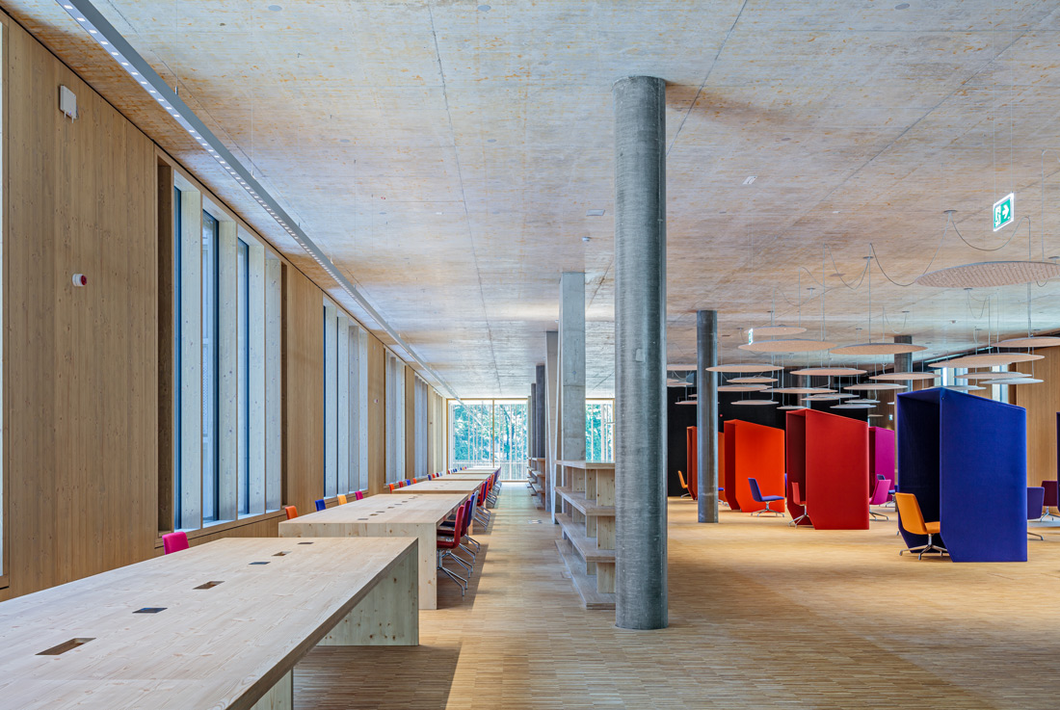



Credits
Architecture
lorenzateliers ZT GmbH
Client
Kepler Universitätsklinikum GmbH
Year of completion
2021
Location
Linz, Austria
Total area
24.000 m2
Site area
15.800 m2
Photos
Martin Steinkellner



