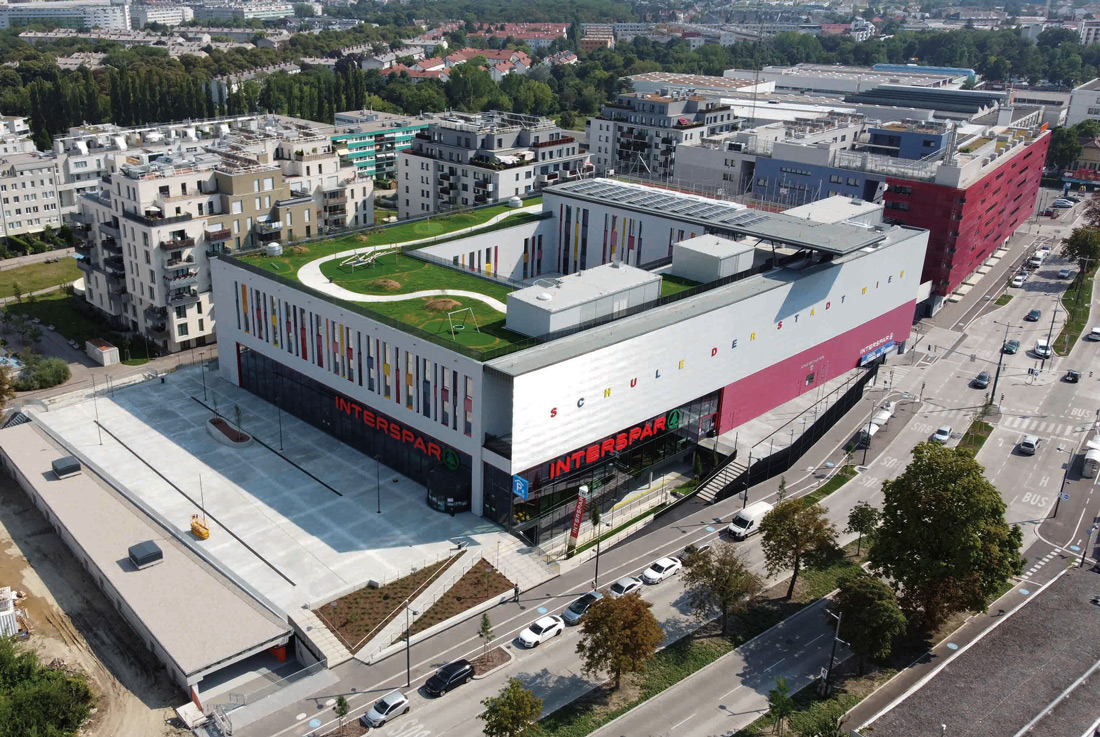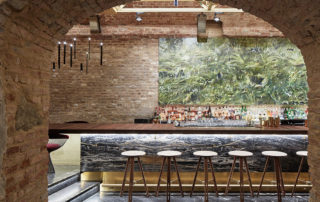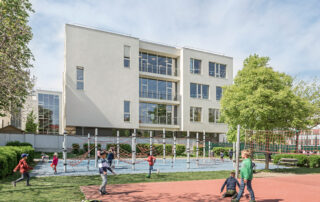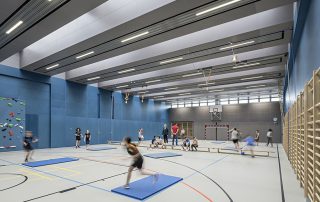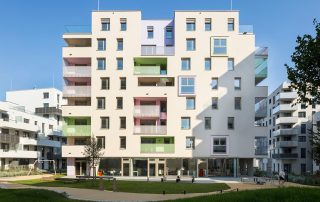The Market & School project is implemented in Vienna Liesing as a Public Private Partnership (PPP) between the City of Vienna and BUWOG Group GmbH. The special feature of this project is the horizontal layering of four different uses proposed by LORENZATELIERS in the course of the 2009 – 2015 urban planning for the entire city quarter: a supermarket is located above a parking garage, above which there is a public elementary school with 17 classes and accessible outdoor facilities on the roof areas. Four uses on one property mean an “urban, economic reorientation” of the zoning and development planning. This project shows how sustainable spatial and urban planning can counteract the urgent problem of excessive land use (top performer in Europe). With regard to the EU goal of reducing land use to net zero by 2050, this internationally important pilot project is ahead of its time.
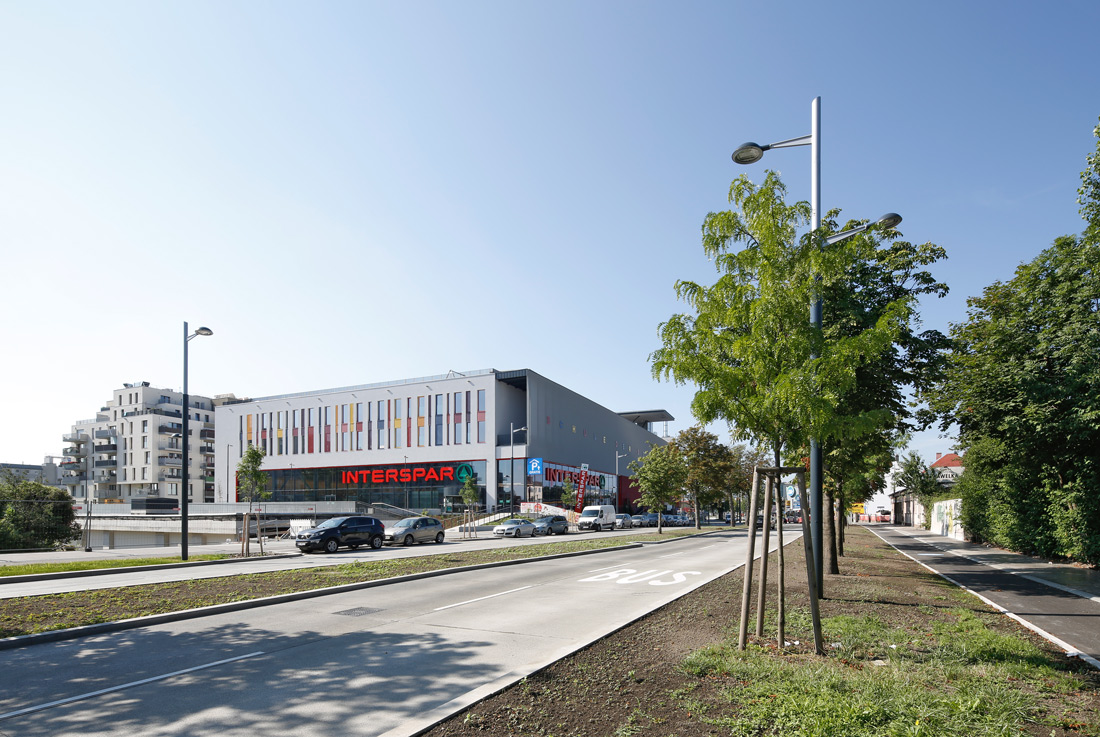
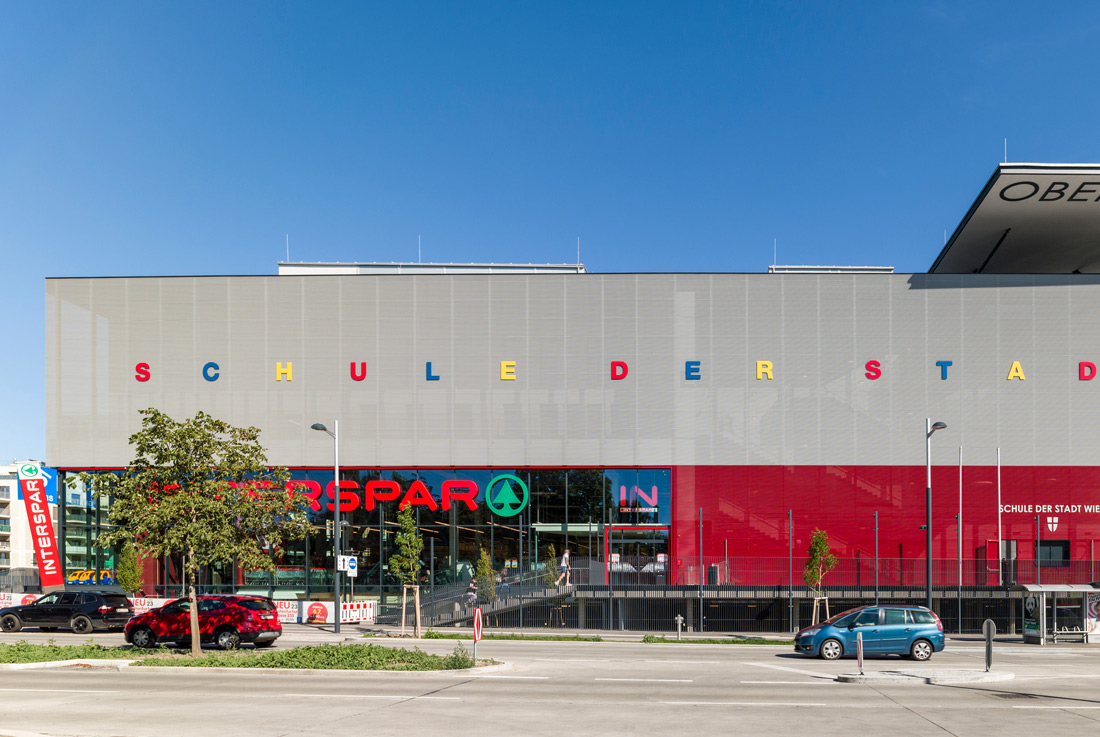
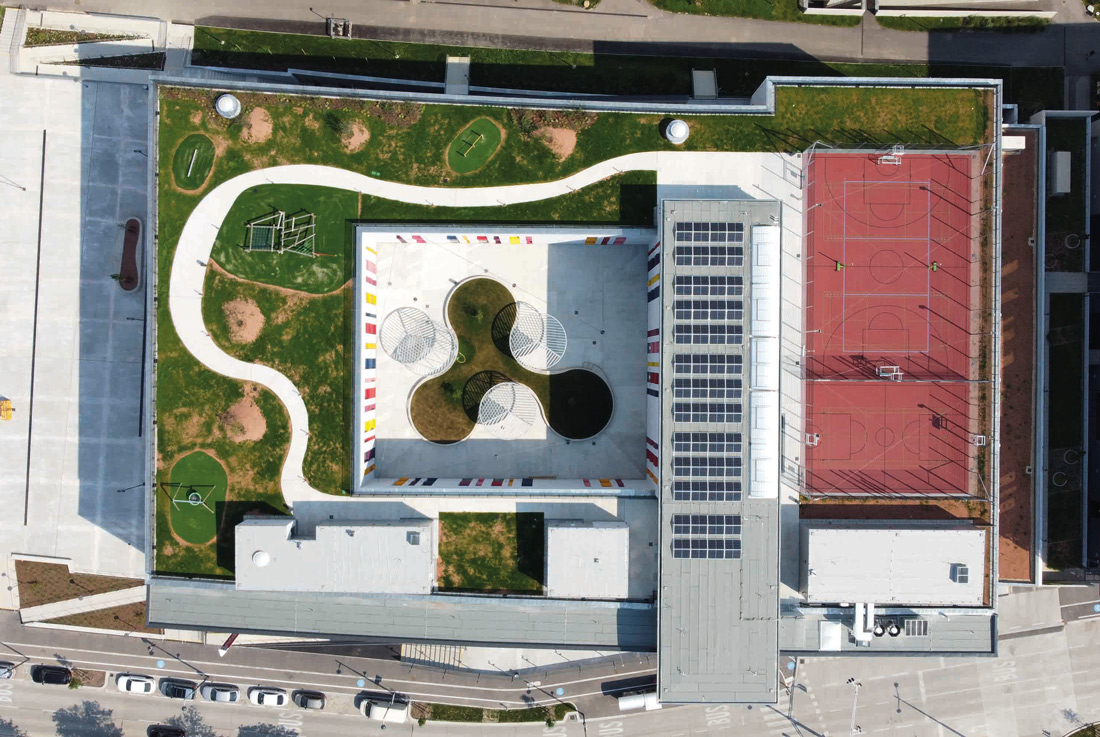
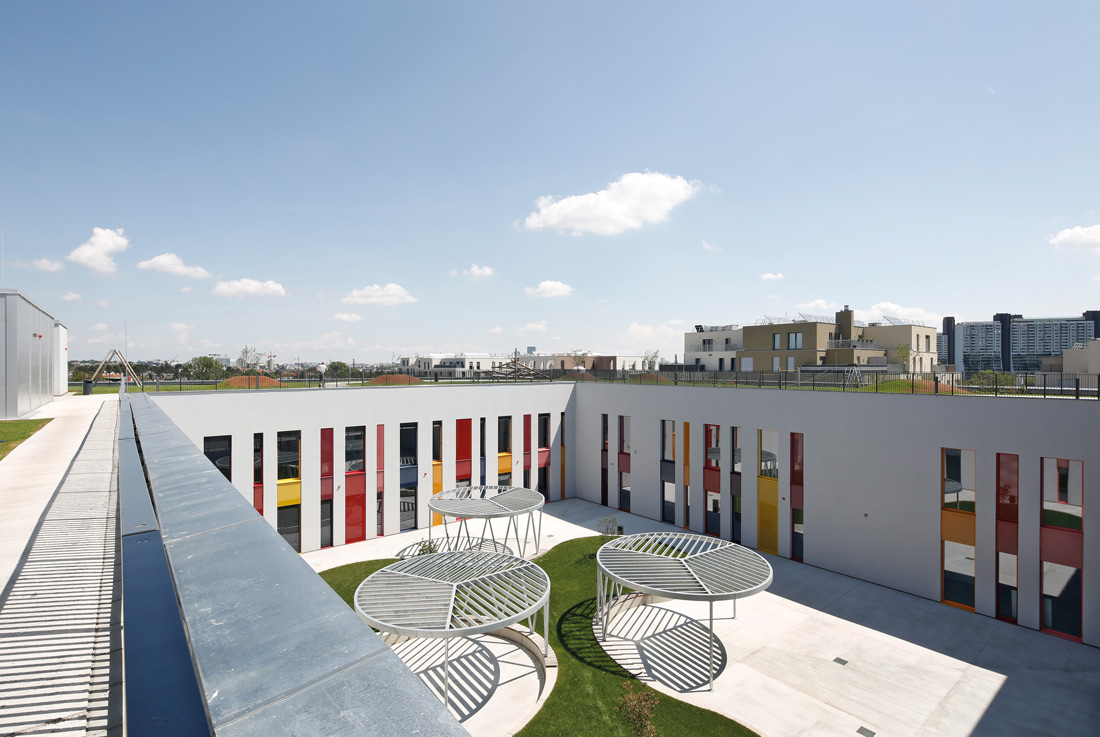
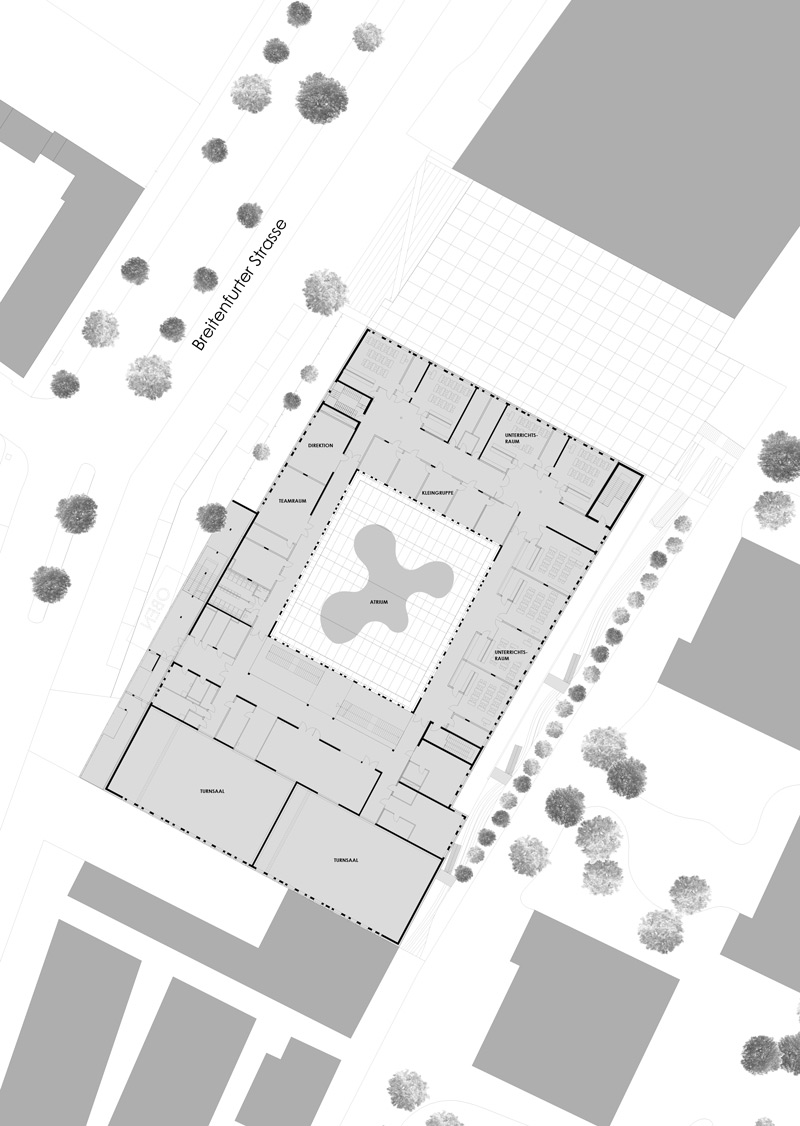
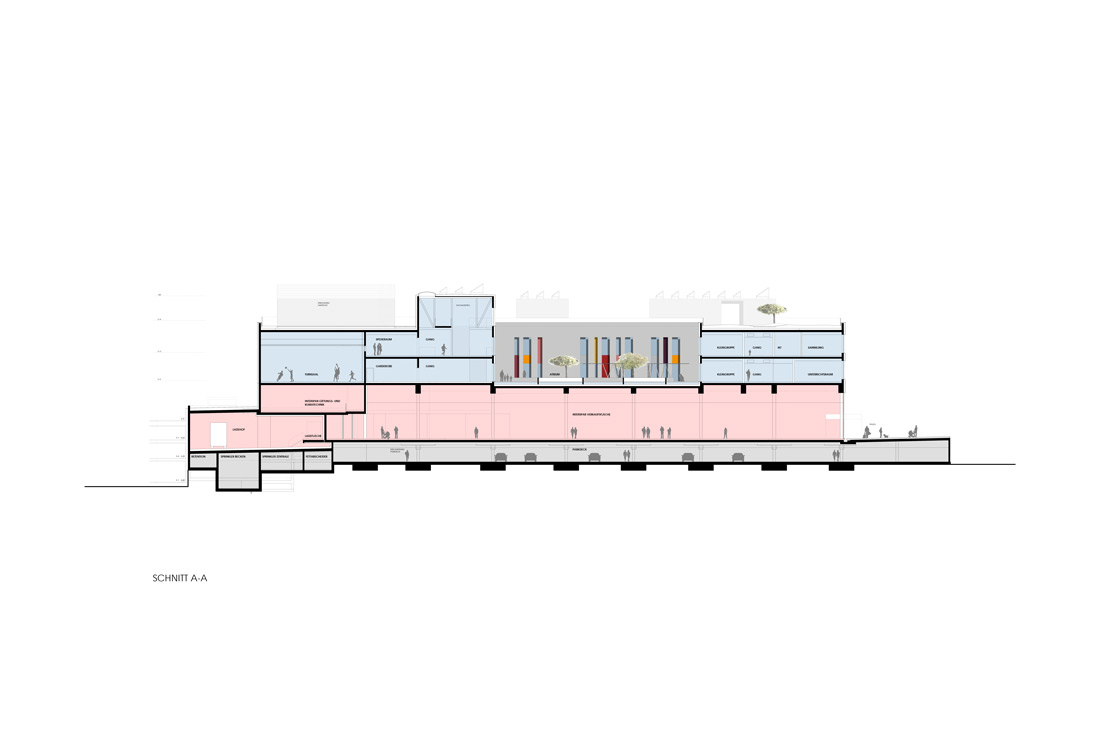

Credits
Architecture
lorenzateliers ZT GmbH
Client
BUWOG Group GmbH
Year of completion
2020
Location
Vienna, Austria
Total area
25.000 m2
Site area
20.500 m2
Photos
Franz Ebner, Stephan Huger, Lorenzateliers ZT GmbH



