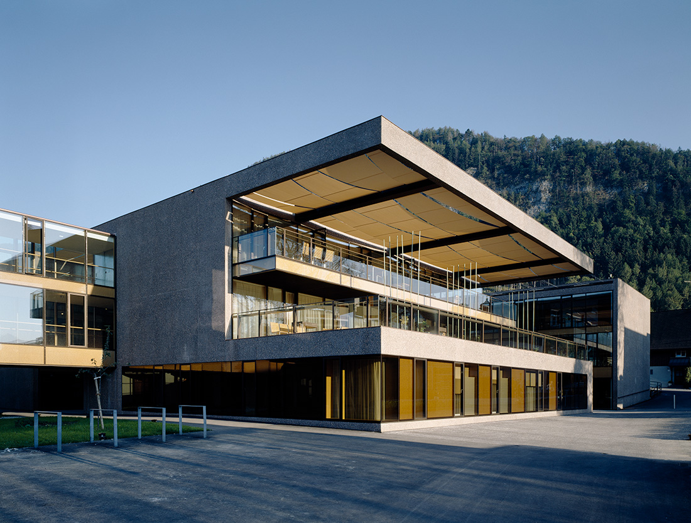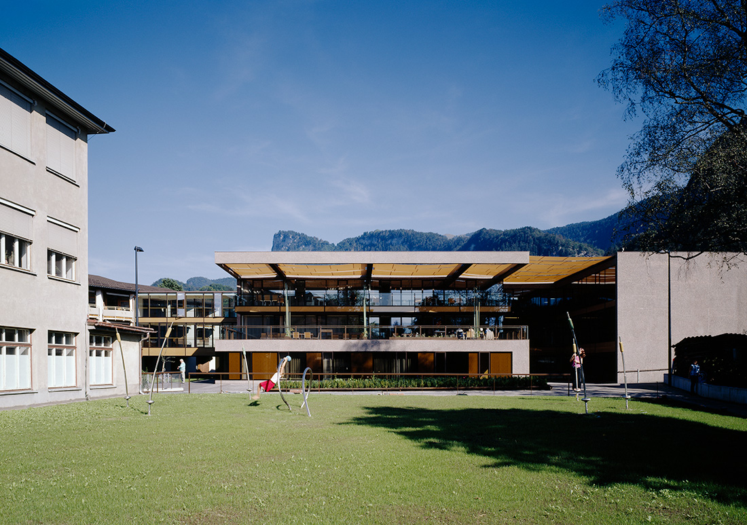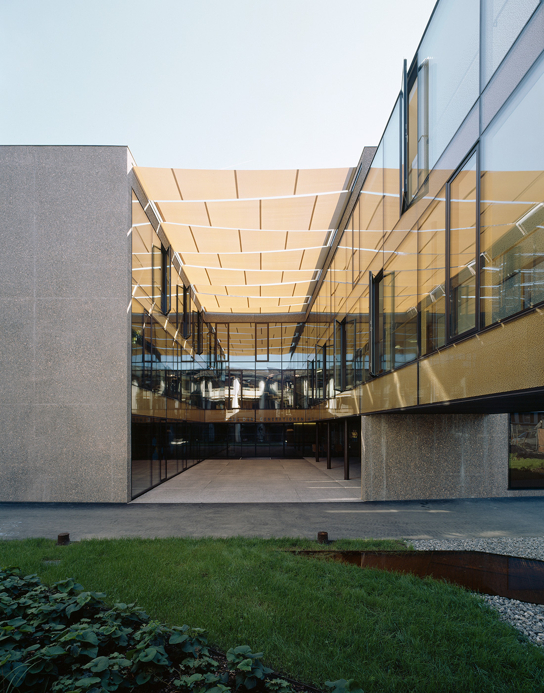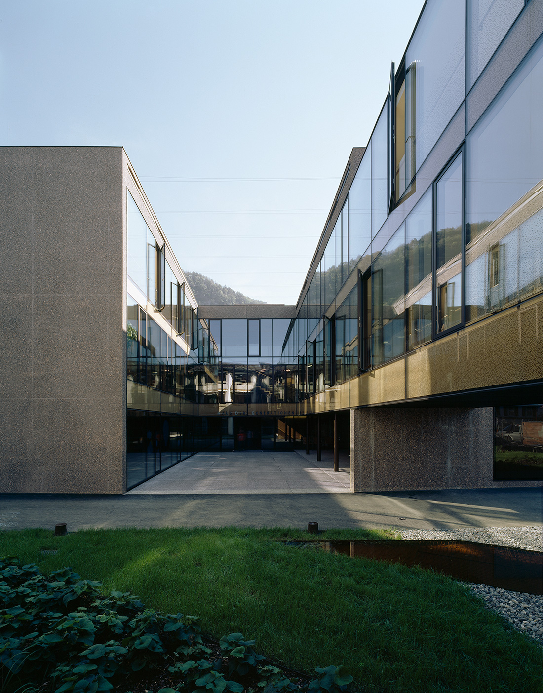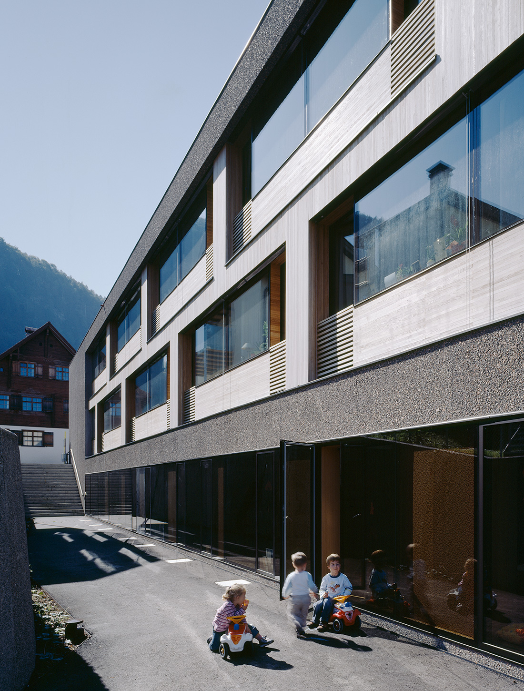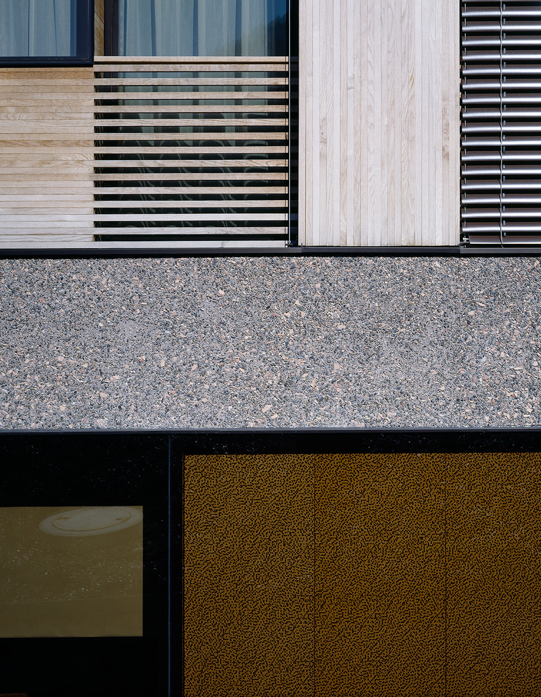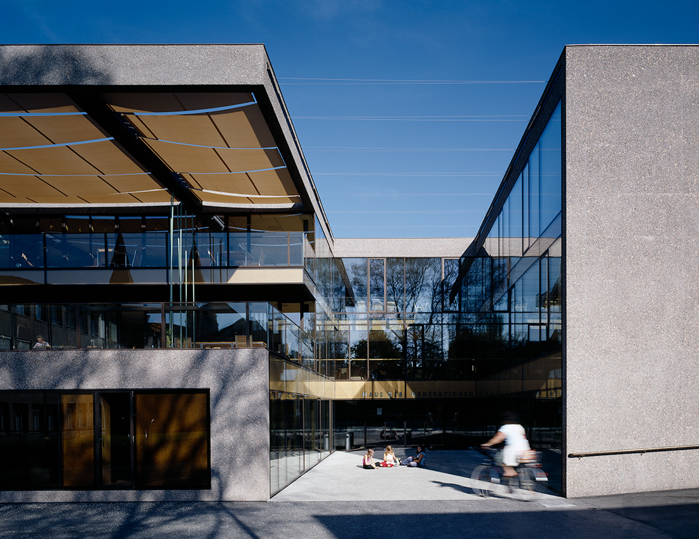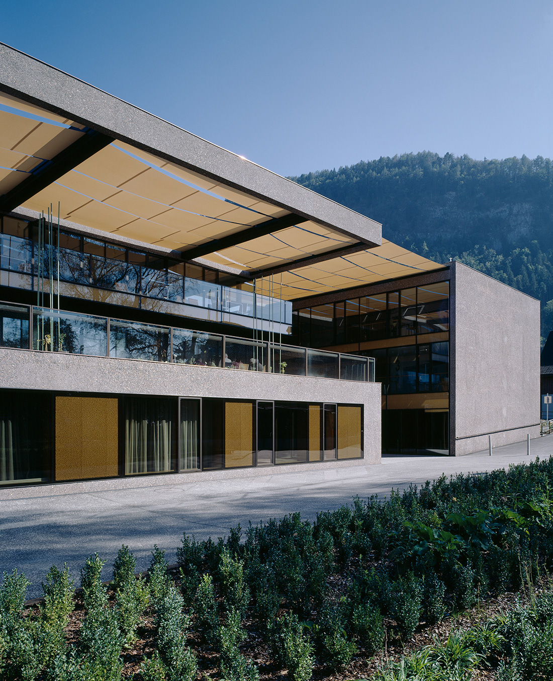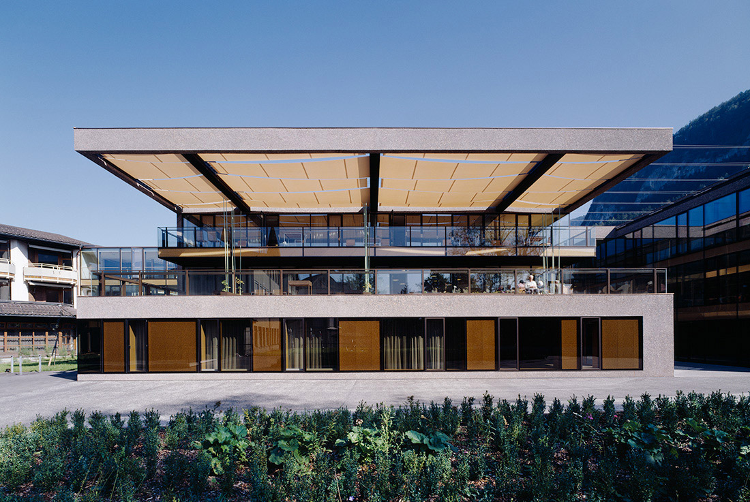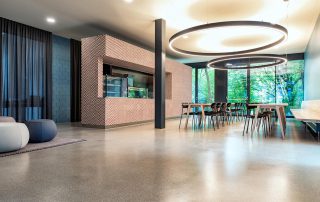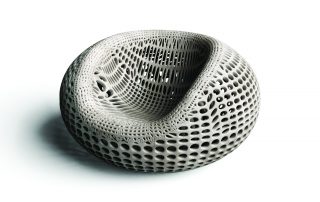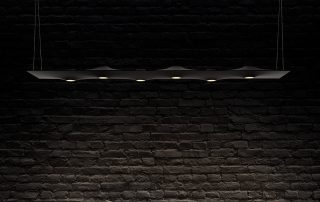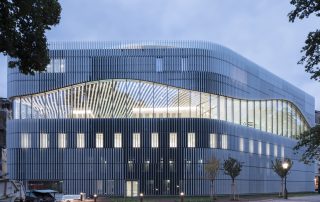With the new building and the addition of the home for the elderly the unique chance of the new formulation of the public area in the center of Götzis was offered.
The new 3-floored structure shows two care levels with two housing groups and towards the place a public level with dark framework elements, filled with ocher opaque glass surfaces some are shielded by curtains.
Through three deep cuts in the building the outside space develops. Nature and light urge through the inside of the building. The horizontal cut to the place shows a large, increased terrace before the care area, which forms a necessary final motion travel with waist-high garden patches. A far out overhanging frame with extendable sun protection sails completes the total outline. On the one hand vertical yard cuts form differentiated entrances to the public facilities, on the other hand a limited yard space of space high glass areas develops. The draft follows entirely the desire of Patients suffering from dementia after light, orientation and alternation.
