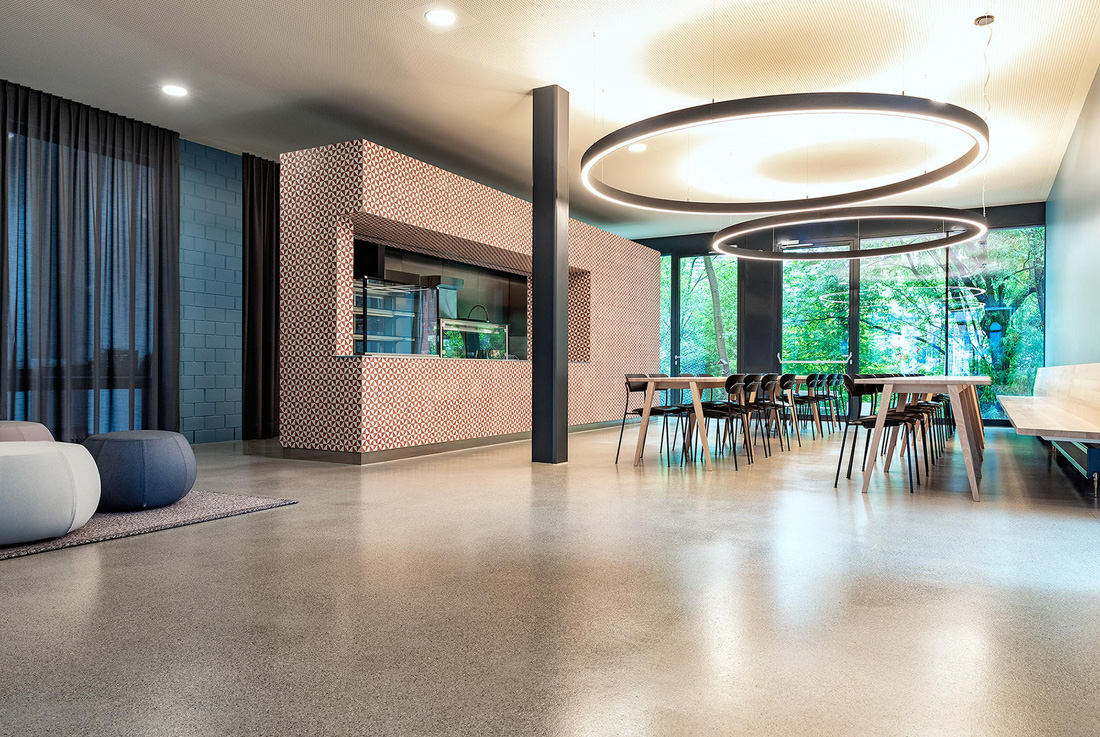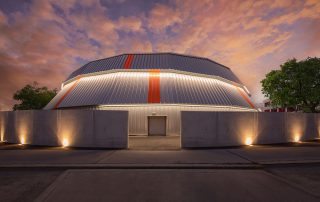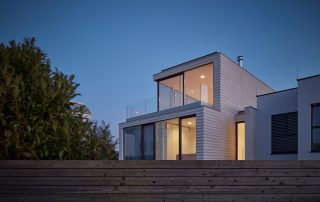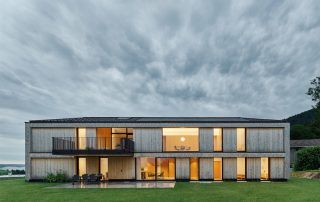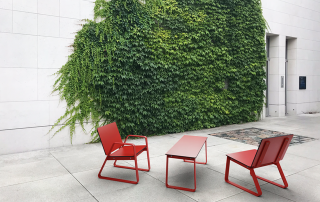The school building was constructed in 1991, but over the years a need arose for a space where pupils could have their lunch and spend time in a relaxed atmosphere, decoupled from the classes. Close to the entrance, an appropriate area was identified, which had originally been intended for a terrace, but then was actually used as a storage room over the years, unheated and neglected. After a thermic restoration and substantial redesign, this space is now a lively School Café, for eating, playing and studying. It contains a comfortable lounge and an outside area for the warm summer months. The furniture of the bar with red brown cement tiling is a subtle reference to the fair faced brickwork of the surrounding place. Blueish walls, soft curtains and generous lighting embed this place in a cosy atmosphere and invite to bide and enjoy the moment among classmates.
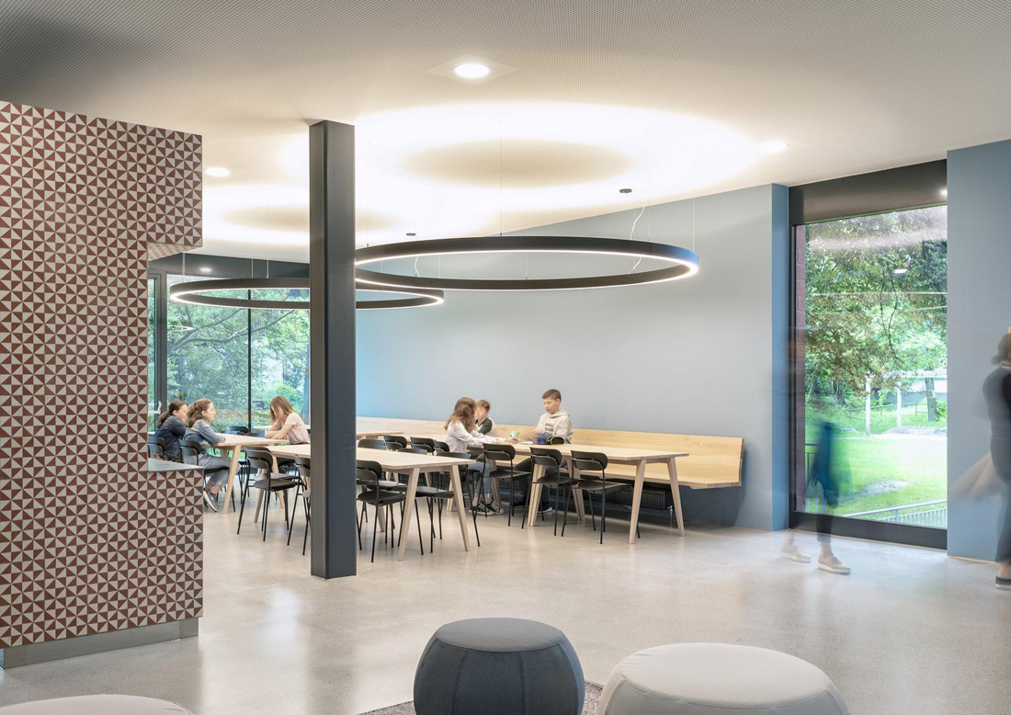
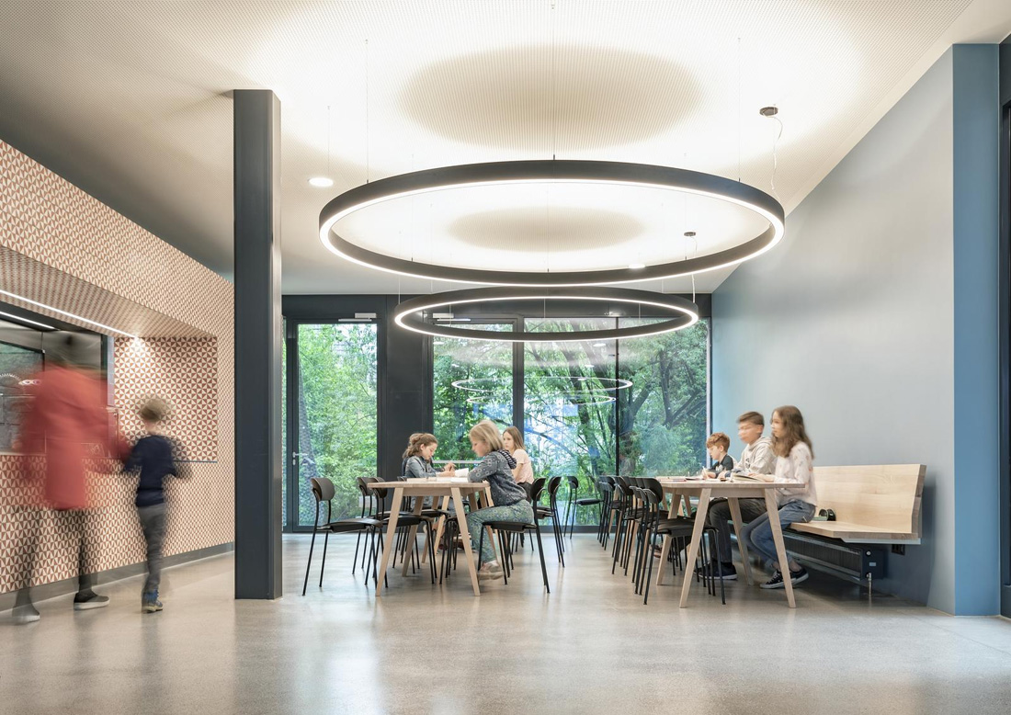
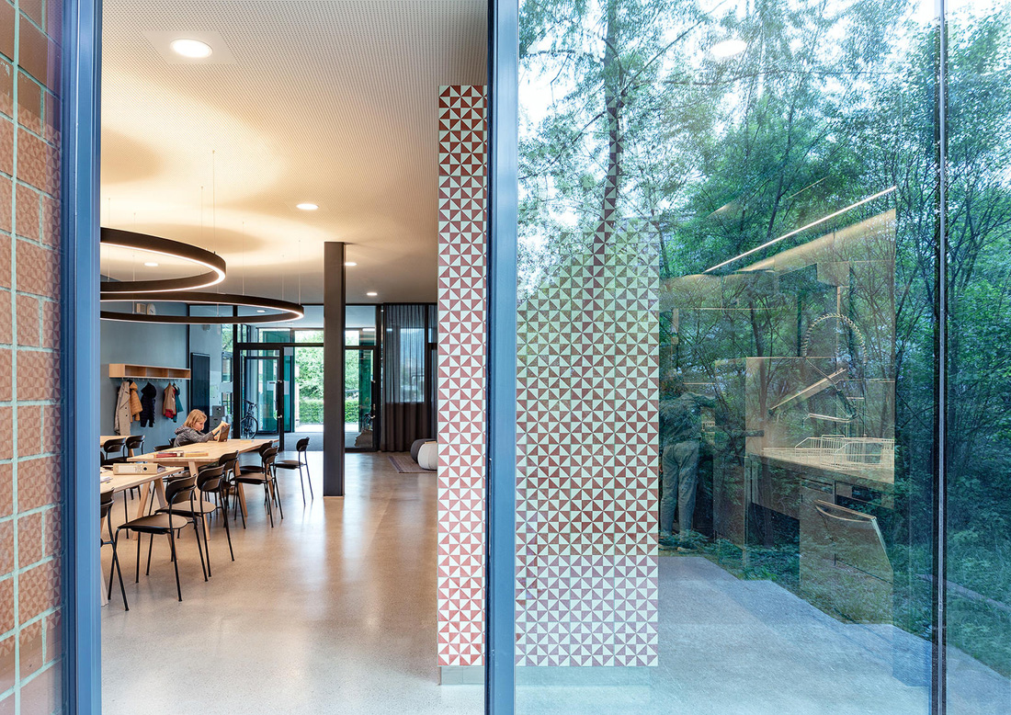
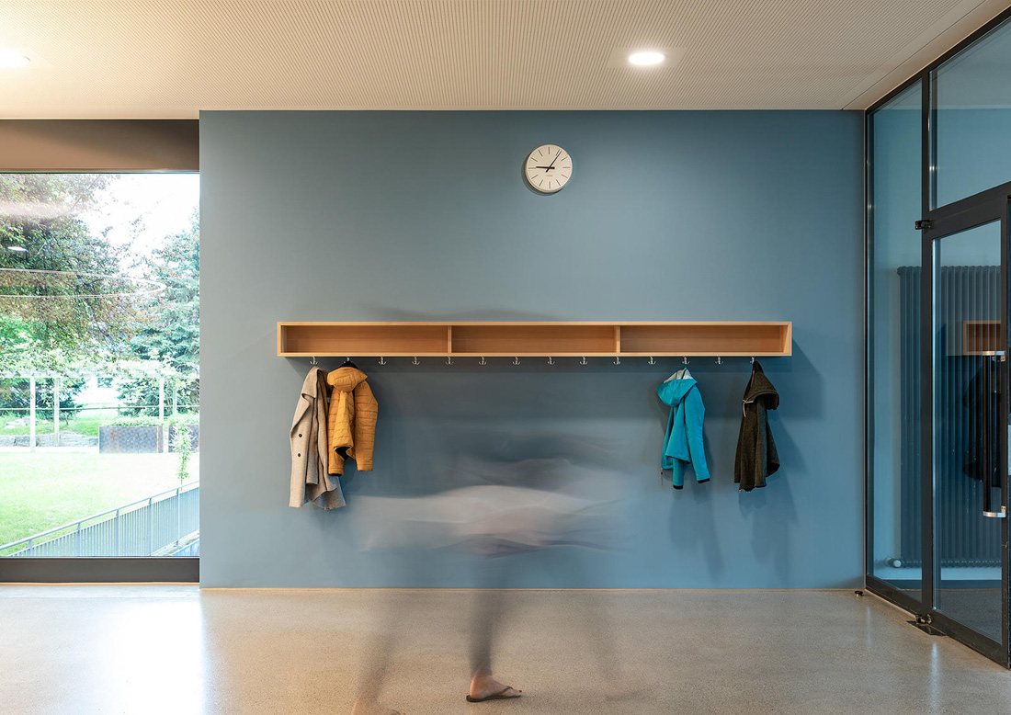
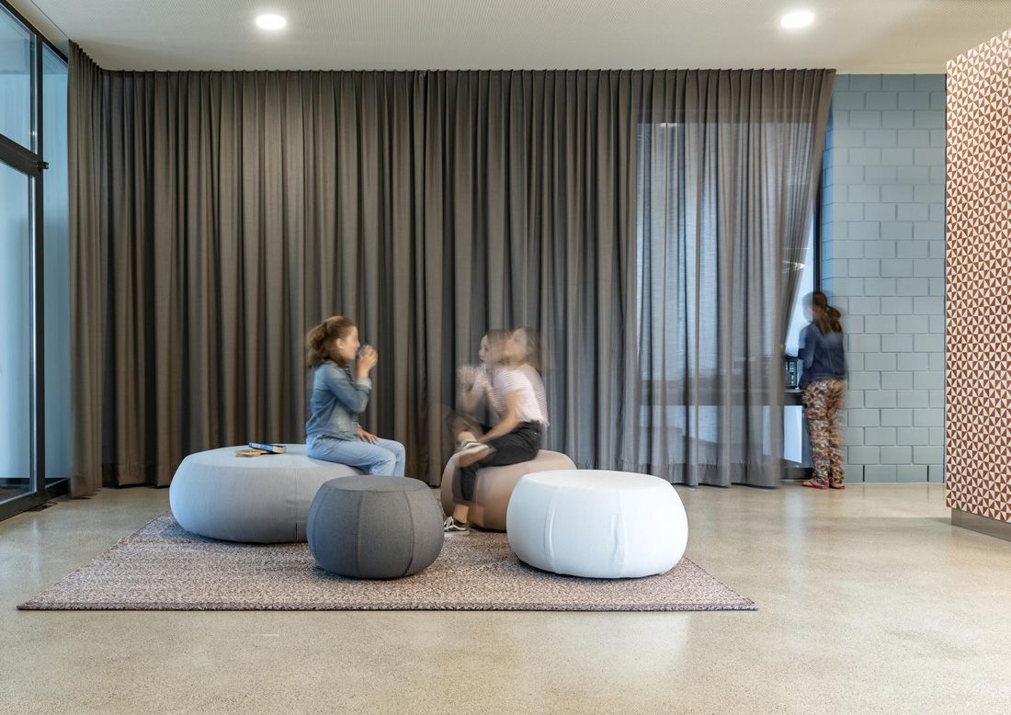
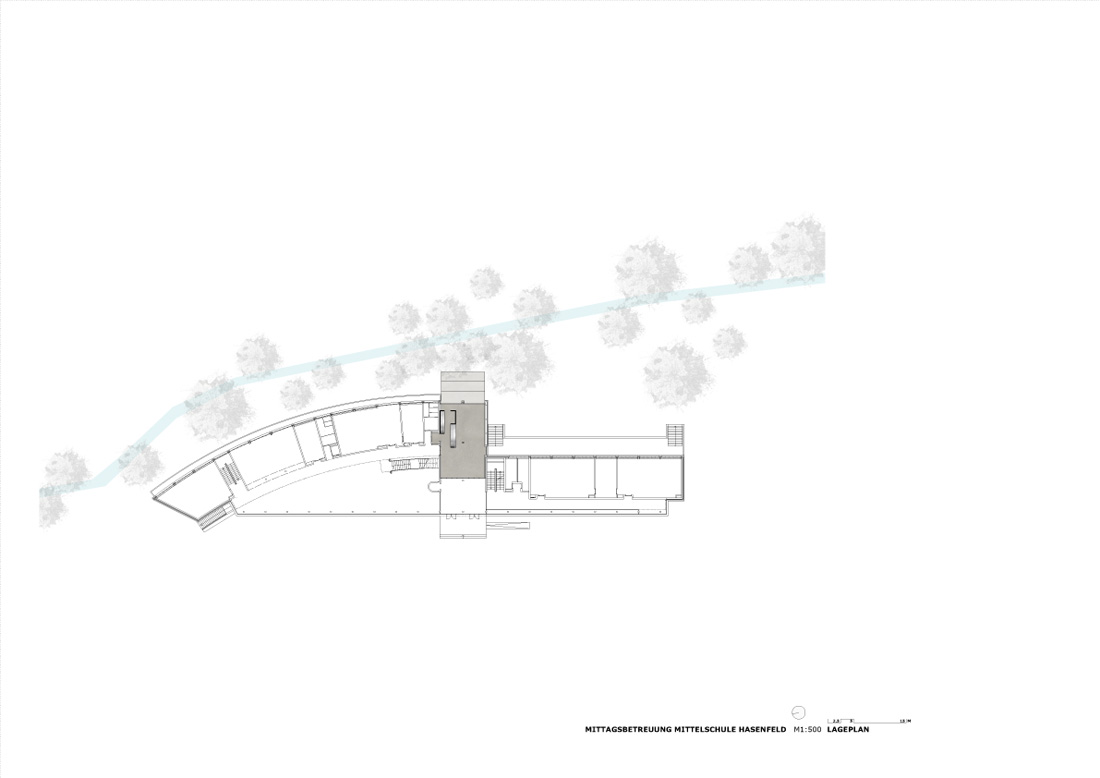
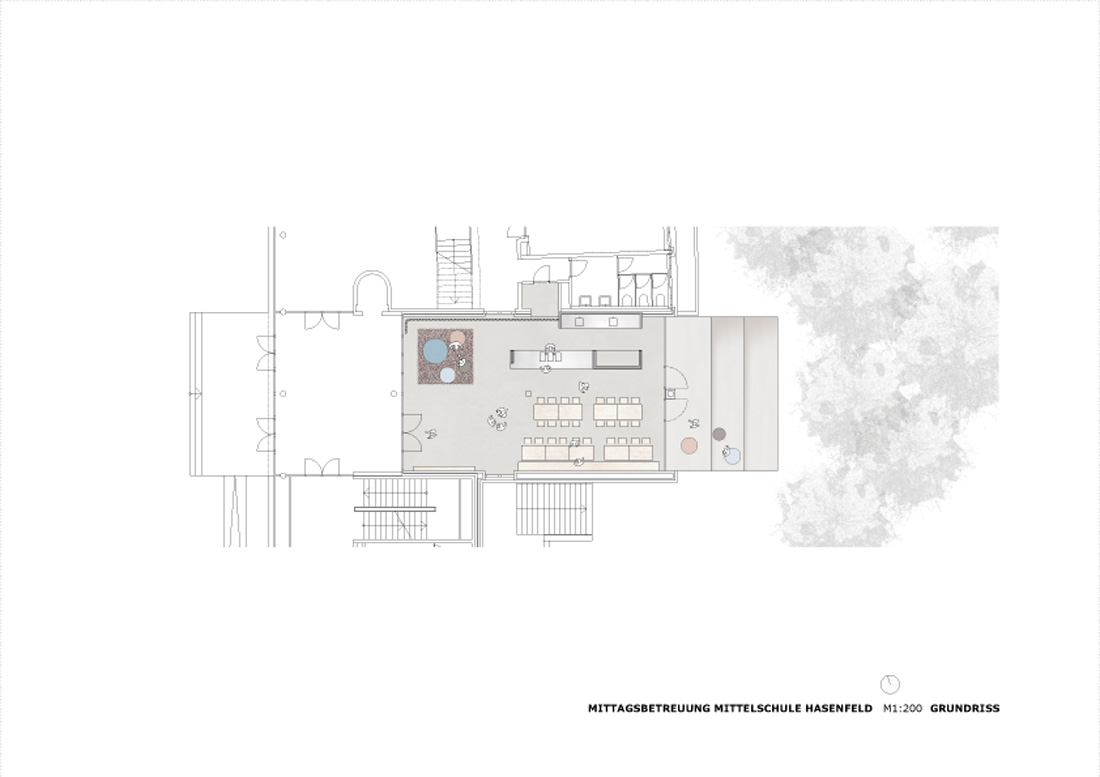
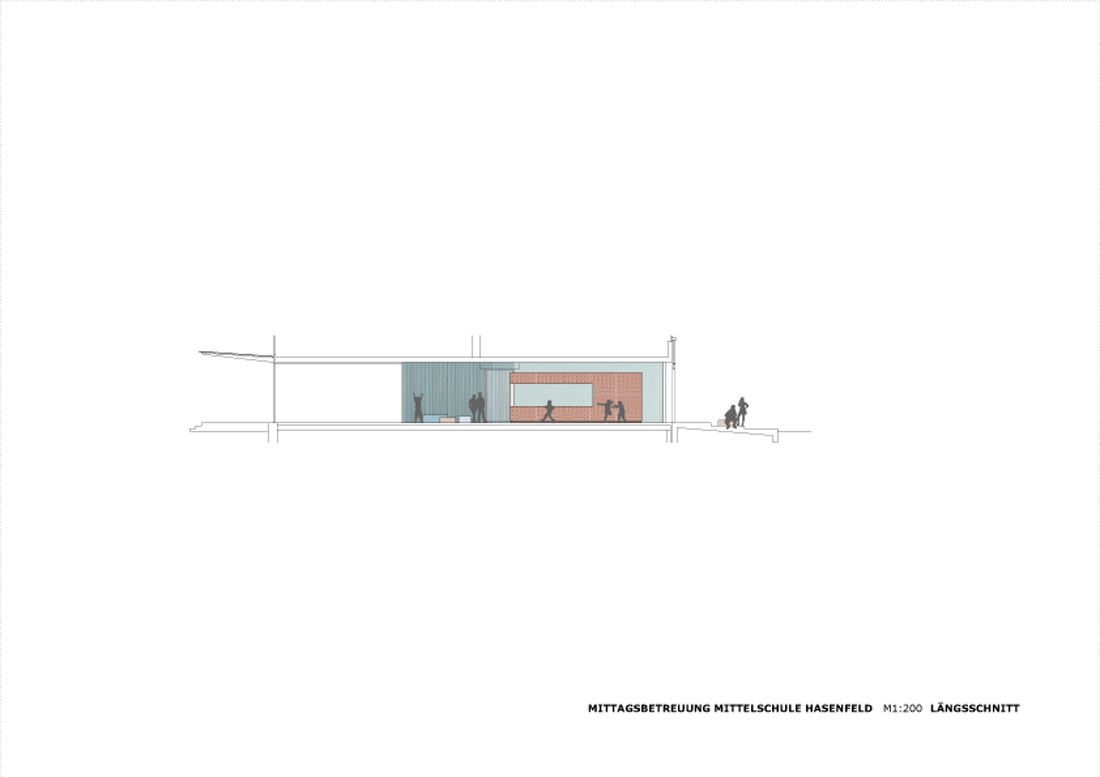

Credits
Interior
Berktold Weber Architects
Client
Municipality of Lustenau
Year of completion
2020
Location
Lustenau, Austria
Total area
125 m2
Photos
Lukas Hämmerle, Austria
Project Partners
Main contractor
Rhomberg Elmar Bau GmbH, Ing. Kurzemann Trockenbau GmbH
Other contractors
Klumaier x Tanner, Fliesenpool GmbH, NEUKO Metallbau, Kvadrat rugs, Elektro Hagen GesmbH & Co KG, HannesHagen Präzision.Farbe, Erwin Künz GmbH, Alu-Glas-Technik GmbH, Rüscher GmbH Tischlerei, Ludovikus Bodenbeläge, Reiter Design GmbH



