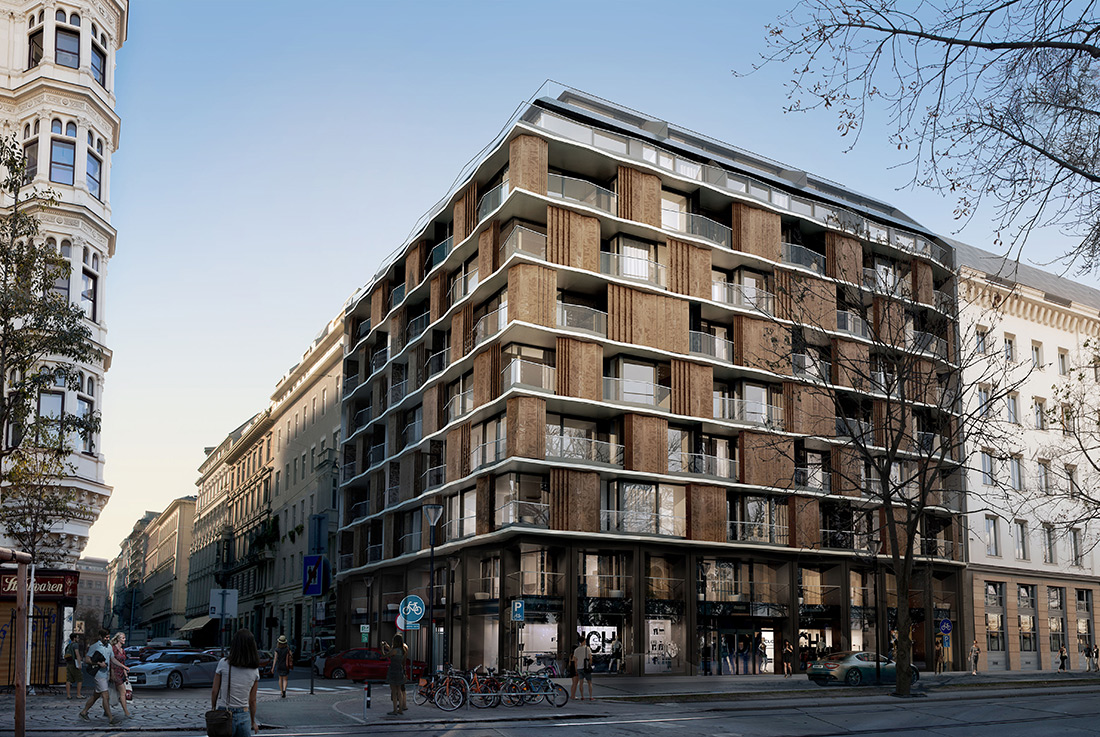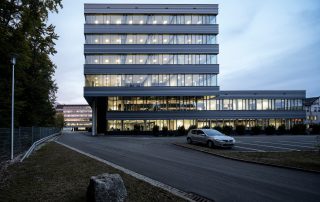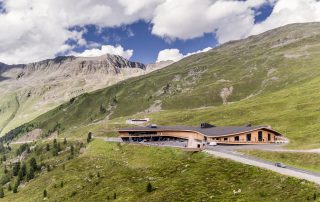Situated on the corner of a residential block from the Gründerzeit in the 1st District in Vienna, you will find Kayser. Inspired with elements from its heterogeneous surrounding, the Kayser has an integrative yet autonomous design that stands apart along the river bank. Its unobstructed view in two directions overlooks a breathtaking view of the Danube Canal. The sophisticated design of the building shell with sliding panels, generous open spaces, and panoramic windows creates a feeling of penthouse living. The façade of the upper floors consists of horizontal, thin strips that offset from each floor to form a horizontal zig-zag line that jumps back and forth. Perforated metal sliding shutters enable a constantly changing facade and create a play of light and shadow, inviting you to feel good. The ground floor is commercial; above, there are 68 apartments on seven upper floors and an attic used as a gallery. All apartments have outdoor areas (loggias, balconies, terraces), and the courtyard-side apartments on the 1st floor have their garden. Generous window areas with lift-and-slide doors and fixed glazing to the street-side terrace result in an upscale living ambiance. Cut-in loggias create additional open spaces in the quiet inner courtyard on the top floor and gallery levels. Kayser offers you a feeling of connectedness to the outside city life with the option of simply closing your shutters and enjoying the solitude. A striking combination of contemporary design and architectural openness with a sense of privacy.
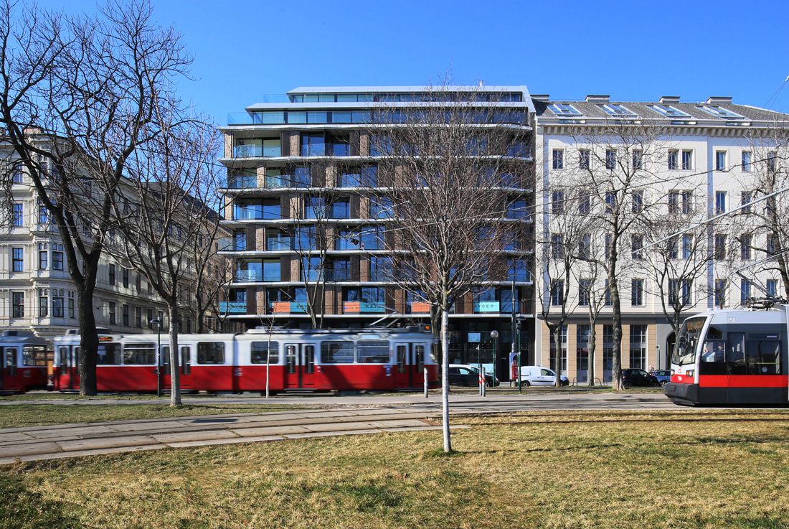
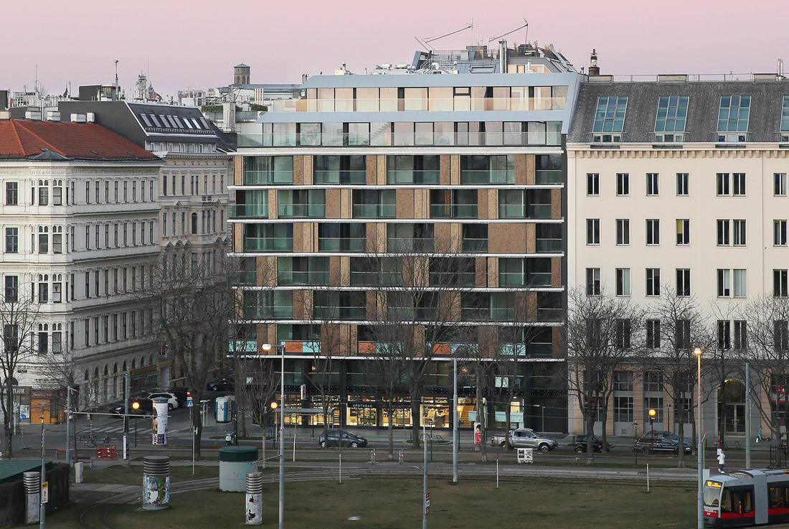
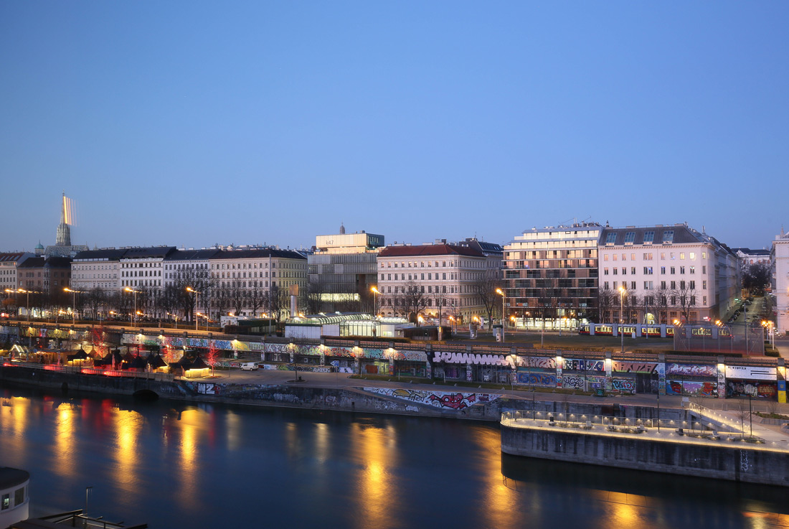
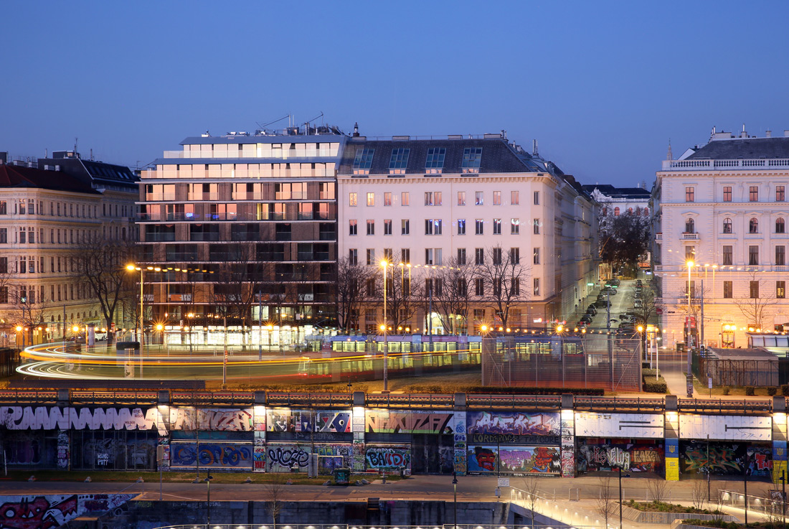
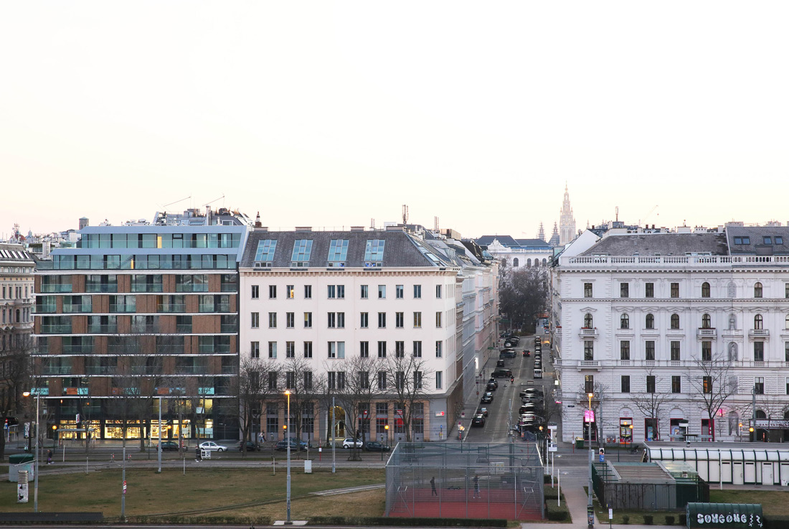
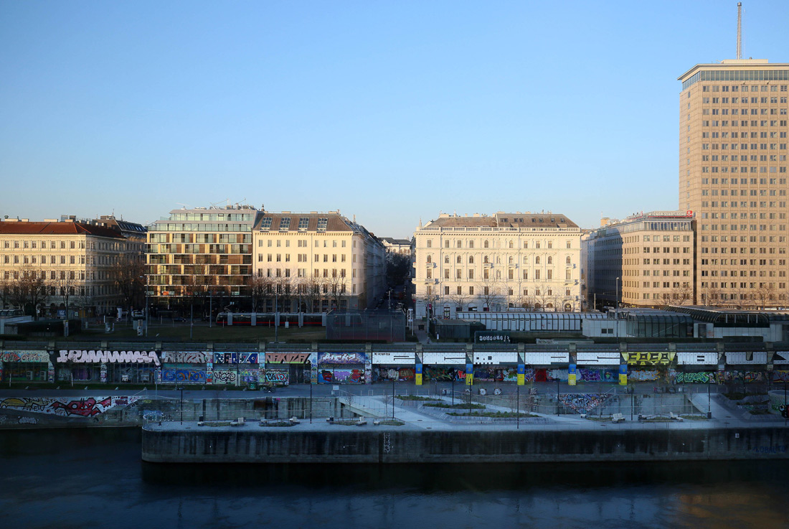
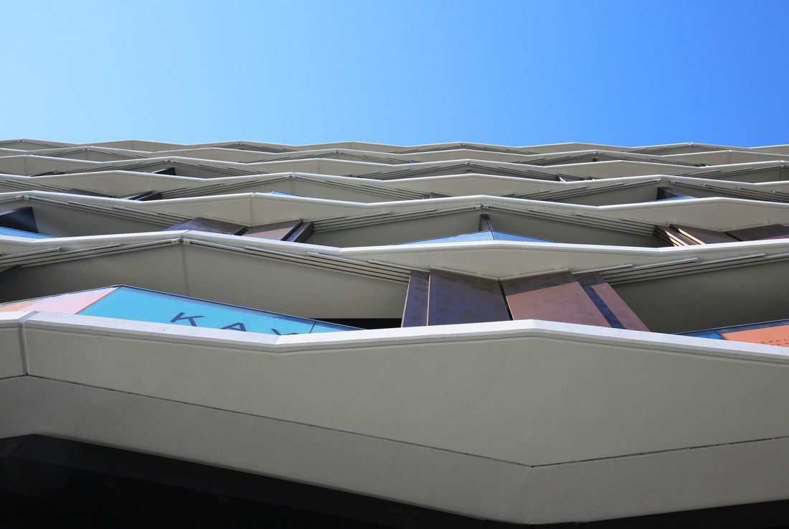
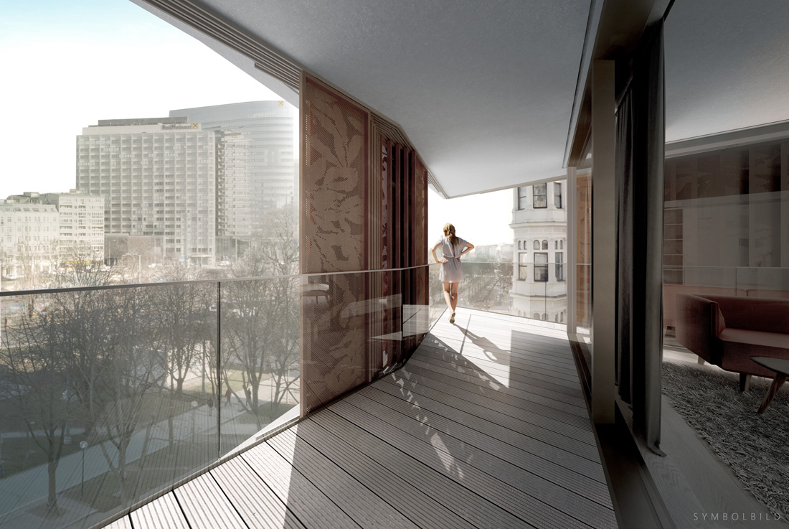
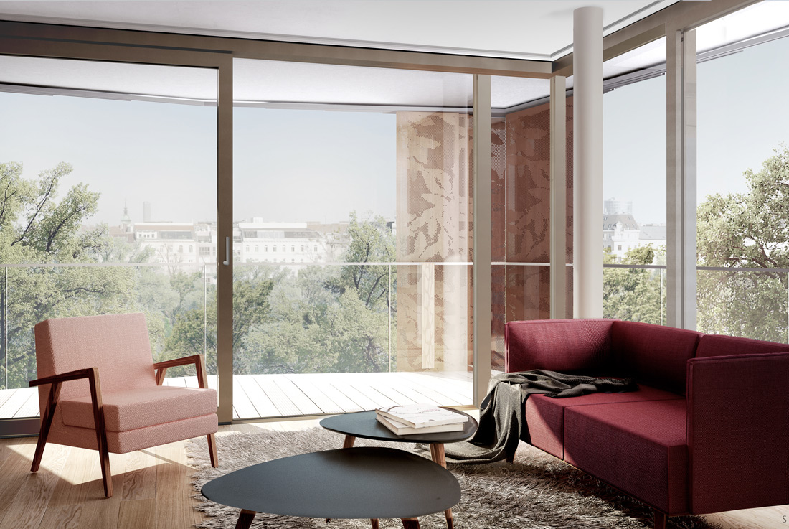

Credits
Architecture
Atelier Thomas Pucher ZT GmbH
Client
JP Immobilien und ARE Austrian Real Estate
Year of completion
2022
Location
Vienna, Austria
Total area
8.982 m2
Photos
Crystal O’Brien-Kupfner
Project Partners
Petschnigg ZT GmbH, Norbert Rabl ZT GmbH



