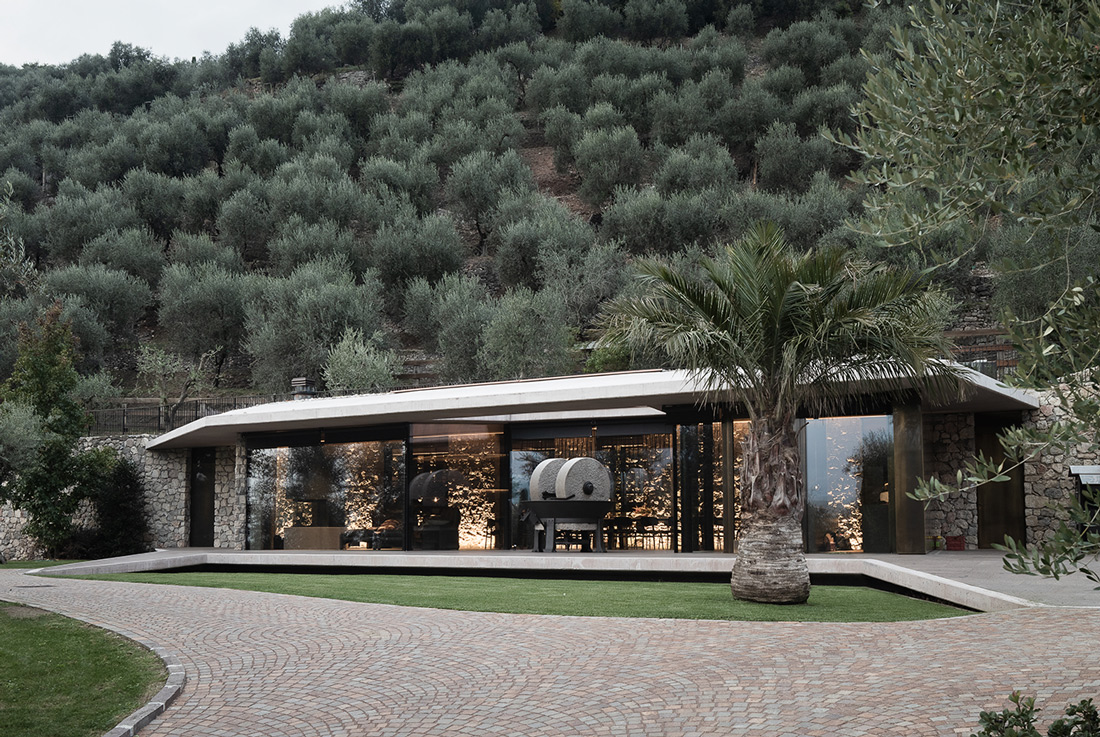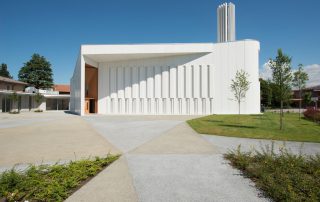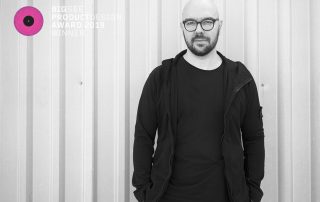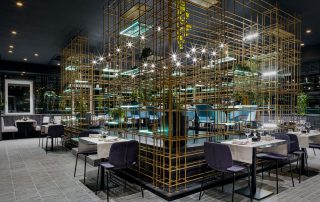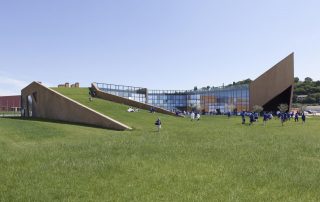The project was realized on an extensive plot of land full of old olive trees not far from the northern shore of Lake Garda. It was particularly important to us to incorporate the building as harmoniously and inconspicuously as possible into the cultural landscape, terraced by old natural stone walls. This was achieved by opting for a single-storey building that nestles against the existing slope. The materials used harmonize with one another and the location right down to the smallest detail. The cantilevered concrete roof and the baseplate consist of coloured blast furnace cement with the addition of local gravel, in order to match the colour of the existing dry-stone walls as closely as possible. In addition to the dark oak built-in furniture, glass and burnished metal or natural stone cladding were used for the vertical construction elements. Elegant lighting and high-quality seating furniture creatively round off the appearance of the project and create a warm and inviting atmosphere.
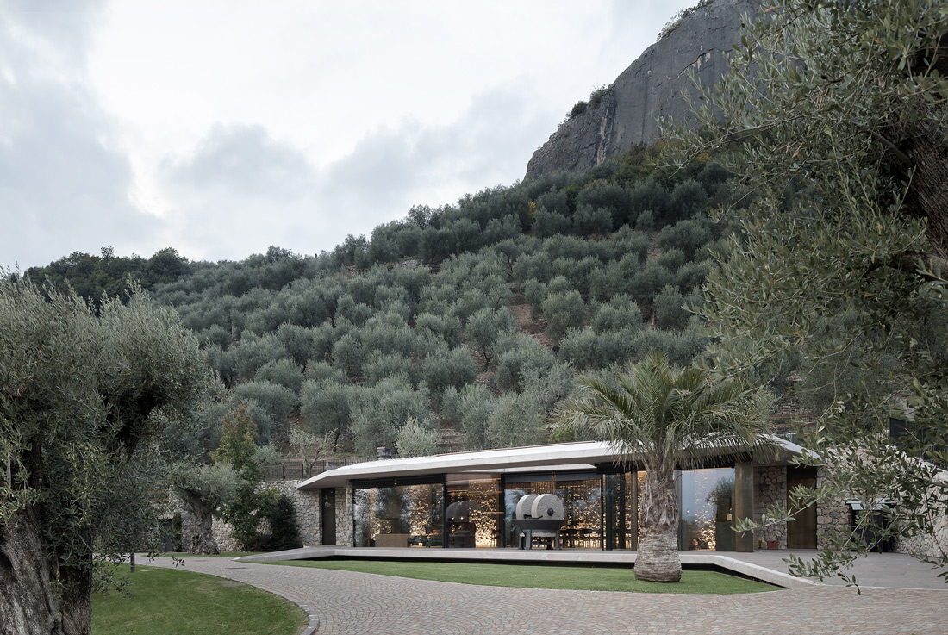
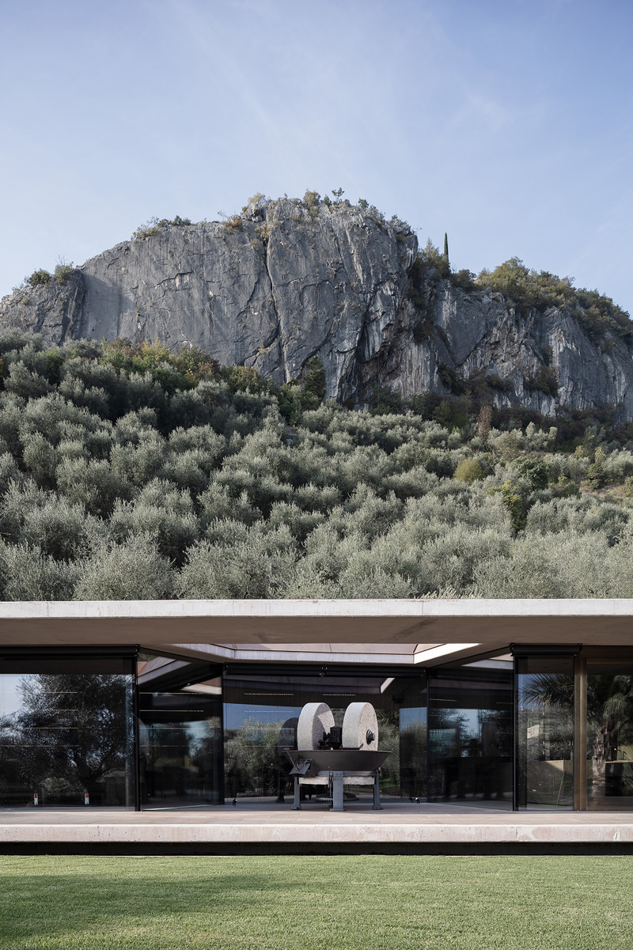
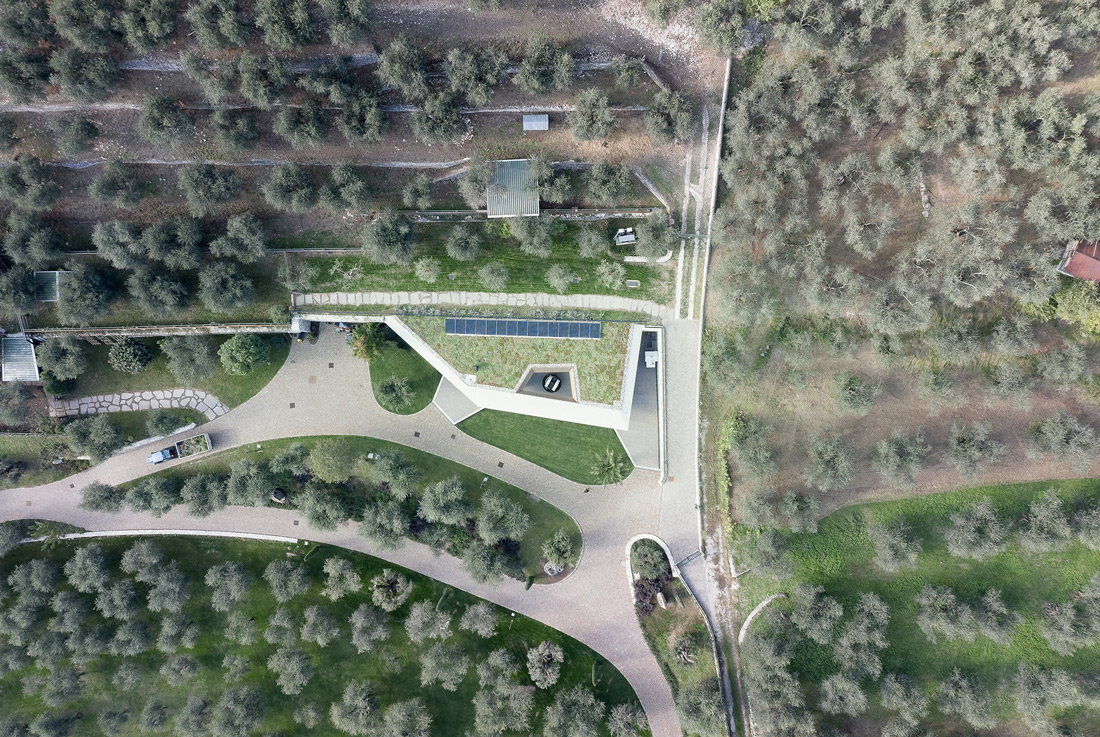
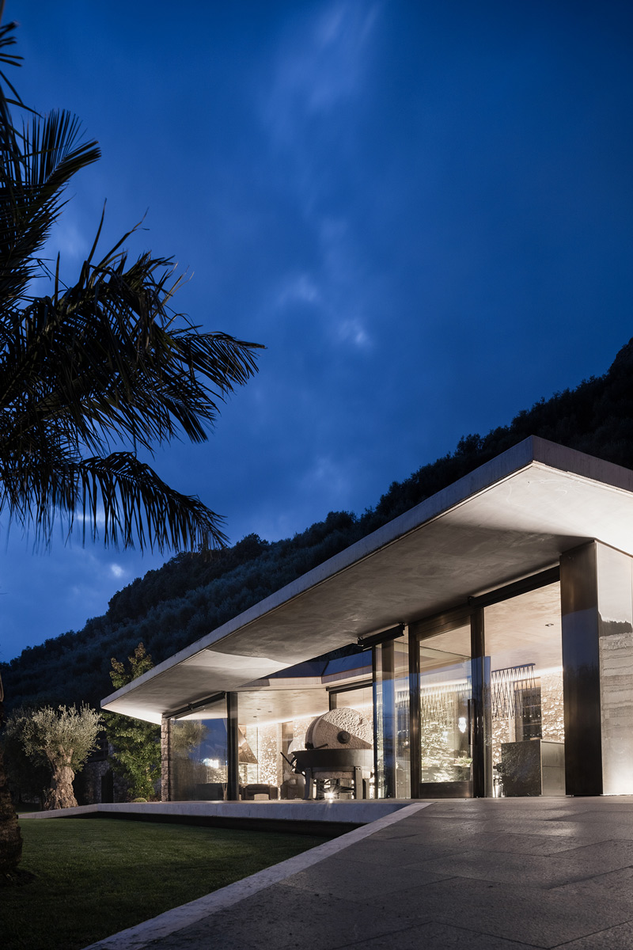
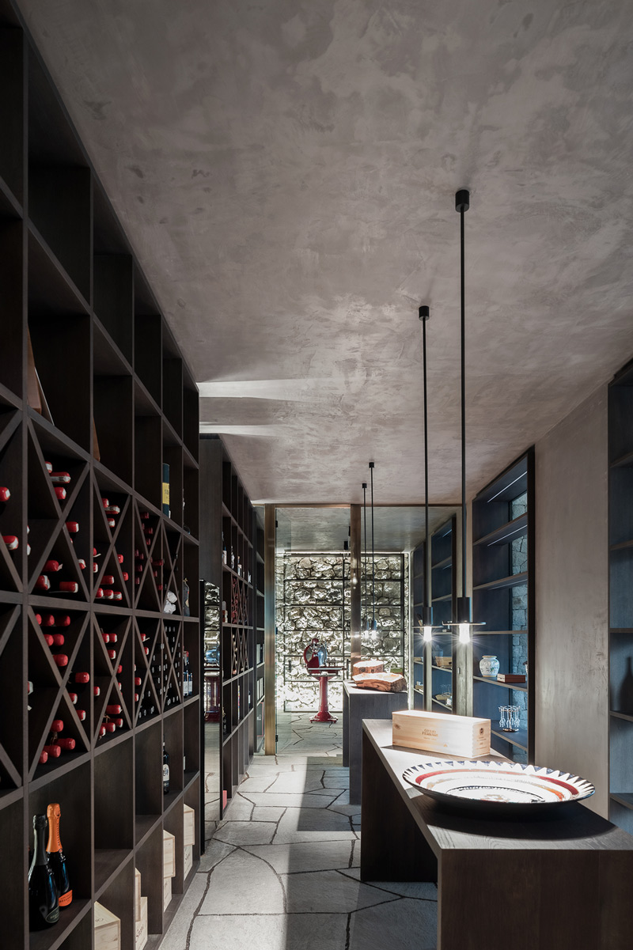
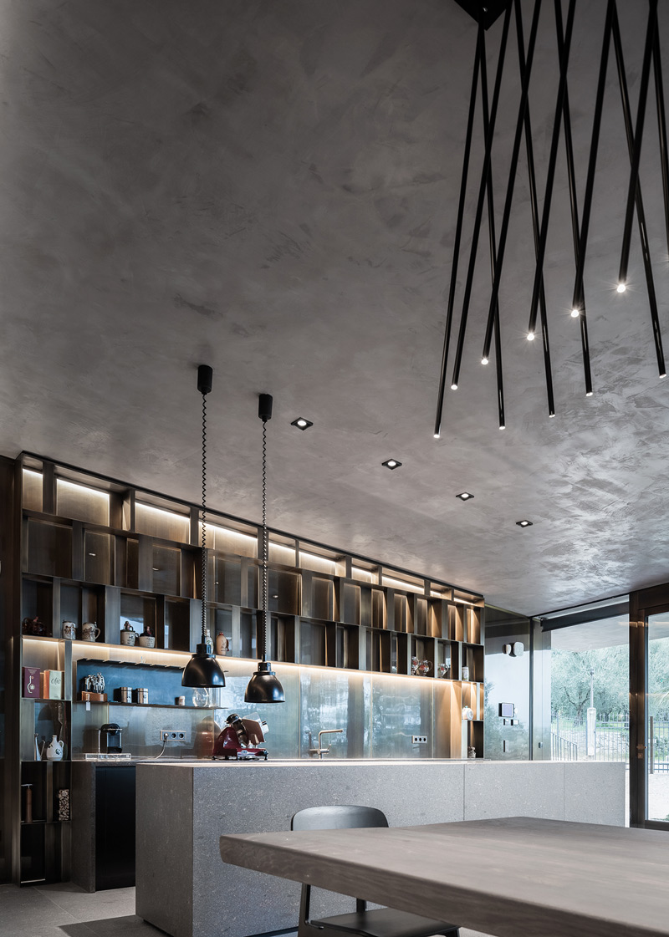
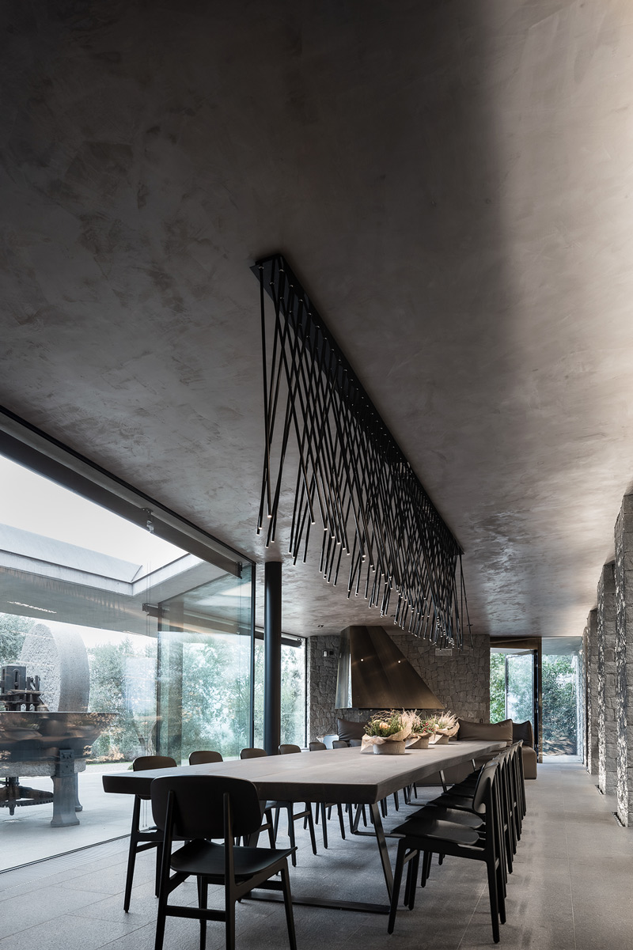

Credits
Architecture
Perathoner Architects; Rudolf Perathoner
Client
Private
Year of completion
2020
Location
Arco, Italy
Photos
Aldo Amoretti
Project Partners
Metek Ltd., Hella S.R.L.



