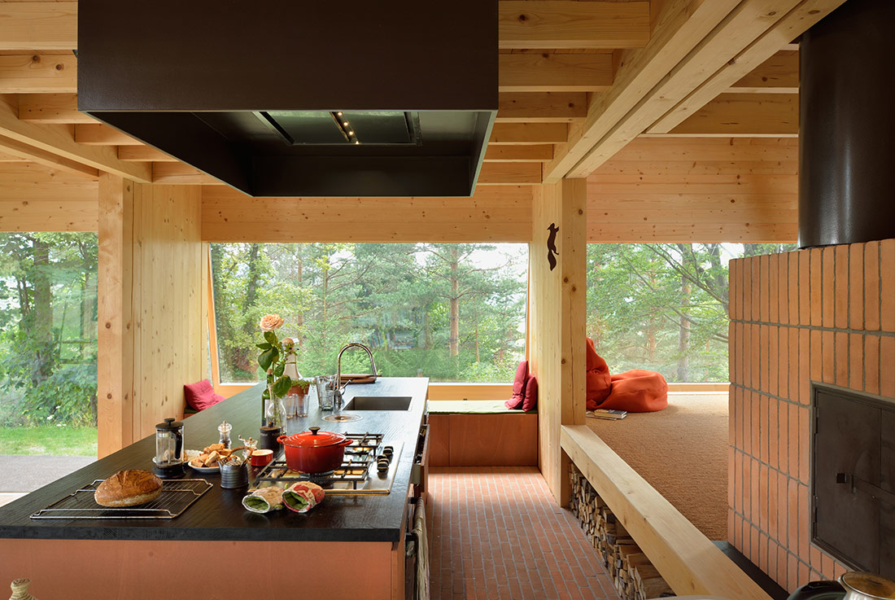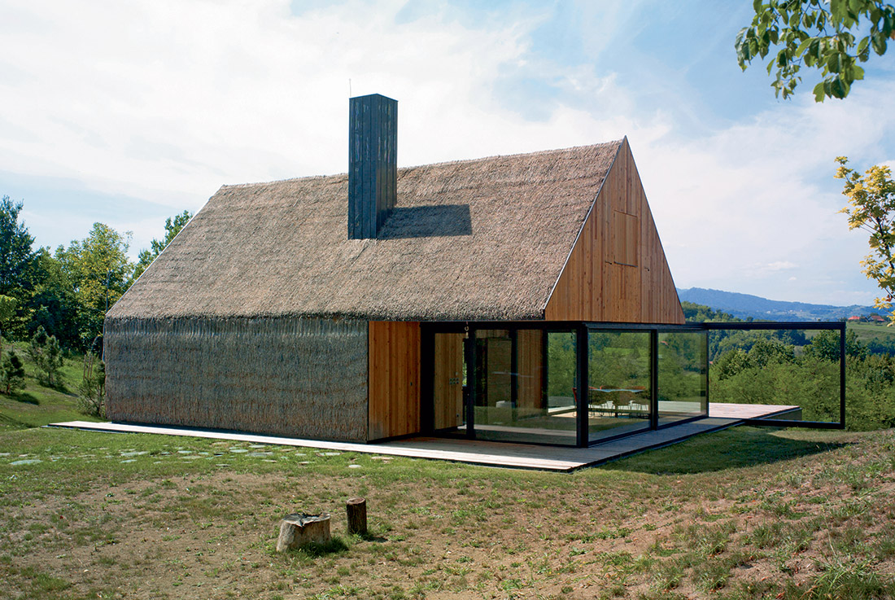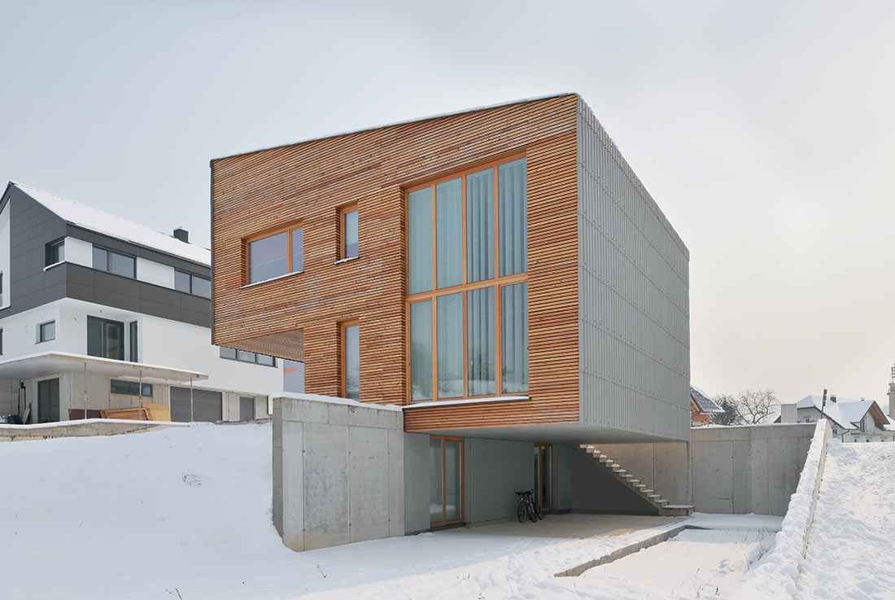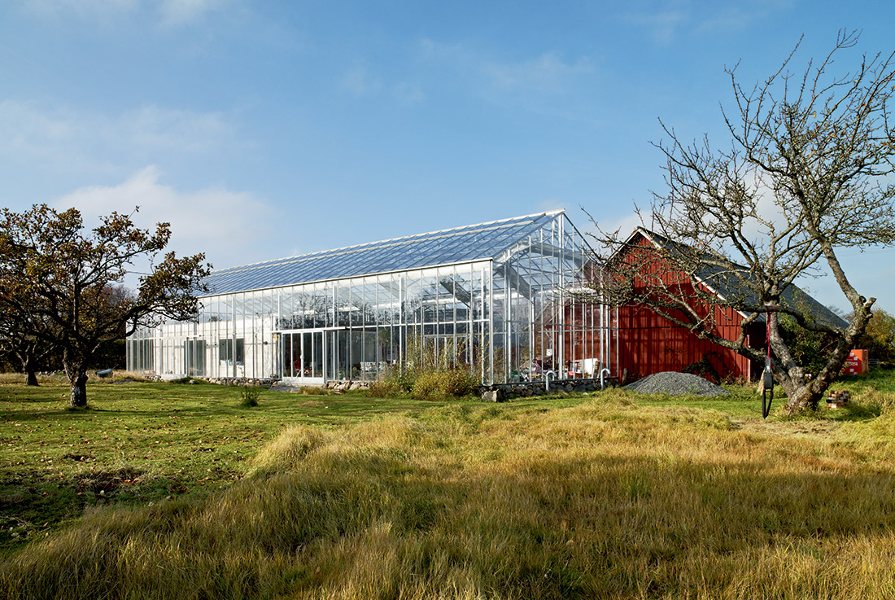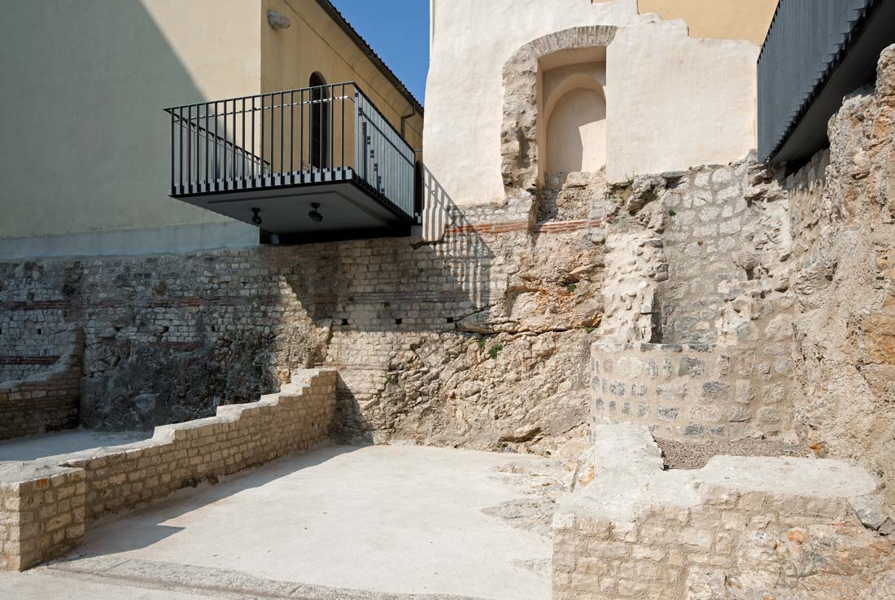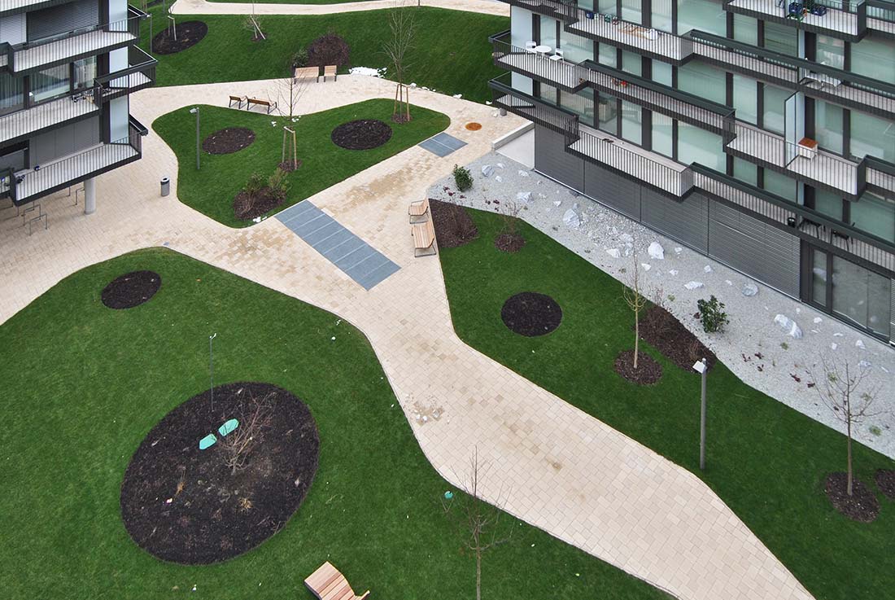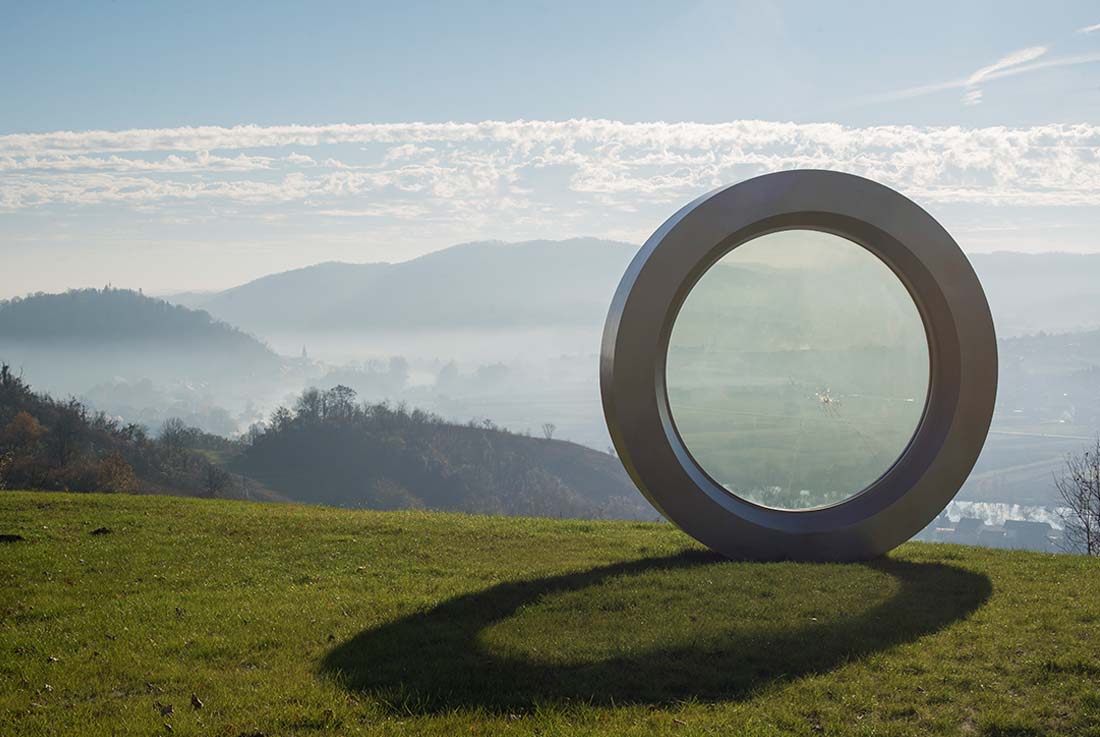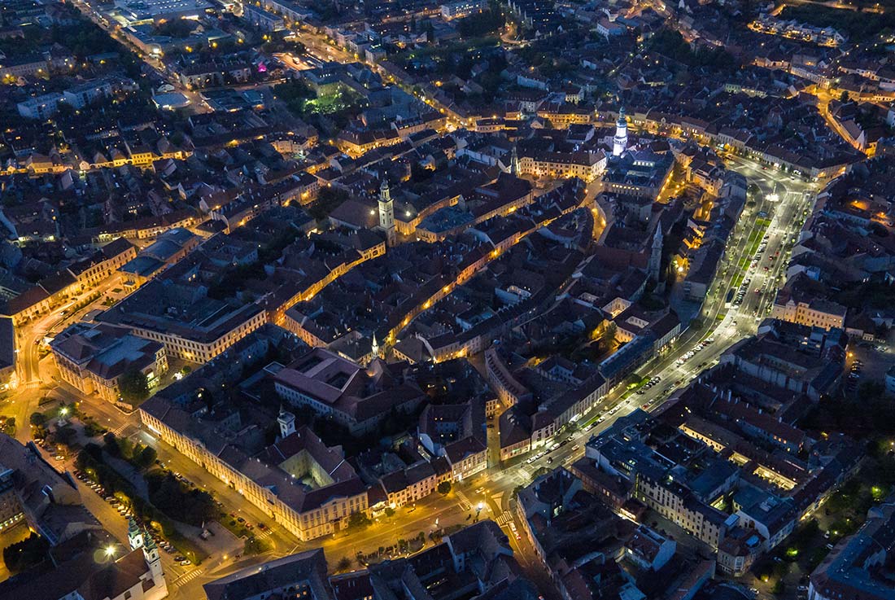ARCHITECTURE
Rural family house in the great hungarian plain; András Varsányi, Péter Pozsár, Norbert Vas│BIG SEE Awards 2018
Our goal was to adjust the characteristics and values of the traditional folk building of previous centuries to modern needs. The area which used to be dominated by agricultural activity with the changing of economy suffers from depopulation. Thus it is of utmost importance to create an alternative of country life. The orientation of the new building is identical to that of the old one. Locating the
Tinos Island House as a Miniaturised Stony Village
Greece is one of the countries with splendid historical heritage and it is impossible to imagine the world without it – a Greek island Tinos in the Aegean Sea is no exception here considering its rich culture and history. Its terrain is characterised by terraces with small villages that are interlinked by means of stony paths and walls. A really interesting house, designed by mXarchitecture office, was built on this
House Hribljane; Medprostor; Rok Žnidaršič, Jerneja Fischer Knap, Samo Mlakar │BIG SEE Awards 2018
Hribljane, a small hamlet, is one in string of few little villages that lie between Rakitna and Cerknica. A deep serenity, bothered only by an occasional encounter with a bear, rules the forests. Investors would like a well arranged shelter in the land, with enough space to hold a large garden and a dozen sheep. Jazbine stream, running by the ruins of the old mill, crosses the plot, used
Timeless materials
Davor Mateković and his PROARH office architectural team started renovating a traditional house in Kumrovec in 2011. The house is worthy of attention due to its innovative use of straw material, both – on the roof and on the facade, as well as deeper understanding and interpretation of tradition. In 2013 the house was nominated for Hiše Awards. A modern straw cottage The modern version of a
A Console House
A successful project of a single-family house, designed by 3biro architects (prof. Janez Koželj, Blaž Rupar, Tina Rupar Kobe), was completed in 2011. The total floor-area of the house itself is only 33 m2, however, its total living-space area is spread over 180 m2. It was designed in a unique way, mainly because of its shape which offers a jutting roof for a car on one side as well as
The Second Skin
A sustainable house – the first thing we normally immediately notice is a simple cube with not many north-facade openings and with quite a few south-facade openings, external blinds, and thick insulation. The Swedish architectural bureau Unit Arkitektur AB, however, managed to design something different and unique, and thus the Glass House was created in 2011 – a house offering nice climate instead of walls. Glass House Text
Skanderbeg Square in Skopje
Urban context This project represents a fragment from the competition winning proposal for the Skanderbeg Square in Skopje, Macedonia. Phase 1 and 2 are completed and phase 3 is in process. The main objective of the project is to integrate the area above the boulevard as an extension of public urban spaces, that is, their qualitative and quantitative expansion. Skanderbeg Square becomes part of a number of thematic squares
Principia Archaeological Park
The opening of the Principia Archaeological Park in Rijeka, in February 2014, enriched the topography of ancient sites on the Adriatic’s eastern shore, adding a monumental locus, unique in the type and the shaping level of presentation. As for the type, the Principia was an architectural and town-planning element of castrum, a Roman military encampment or town, one of the many scattered along the boundaries of the Roman Empire
Cape Square Durrës, Durrës
How do you create a sense of place on a dirty, neglected stretch of coast between a small strip of beach and a promenade? This was the challenge facing BOOM Landscape, in partnership with Cityförster, when we were commissioned by the mayor of Durrës to design a new public space on the site of a waterfront building-debris fy-tip. Explicit in the commission was the ambition to provide an inspiring transformation
Îles Flottantes – Social Housing in the South of Vienna
The design offers a common public space to the inhabitants of this large new housing complex, subsidised by the municipality of Vienna, This landscape - financed by six different developers and non-profit cooperatives - serves as outdoor meeting place, recreation area and playground for kids and adults. A preliminary stage included also a neighbourhood park with a lake which is going to be realized in a later phase. The
Broken Landscape – Gordan Lederer Memorial
The public competition for Gordan Lederer Memorial was announced in 2014 by Croatian Radiotelevision - HRT as part of a plan to mark all the locations where HRT cameraman and photographers were killed during the war in Croatia in the 90's. Gordan Lederer was killed on 10th of August 1991. by a sniper shot while filming on Čukur hill in Bania region in Croatia. Competition was won by NFO
Revitalization of the Castle district
The Castle District of Sopron is a 40-60 meter wide boulevard, which was formed on the outer skirt of the ditch running along the city walls that encircled the former historical core of the town, on the so called glacis slope. Consequently, from direction of the castle walls the row of houses, mostly of Rococo and Louis XVI style built in the 18th-19th century, appears with alternating building height,




