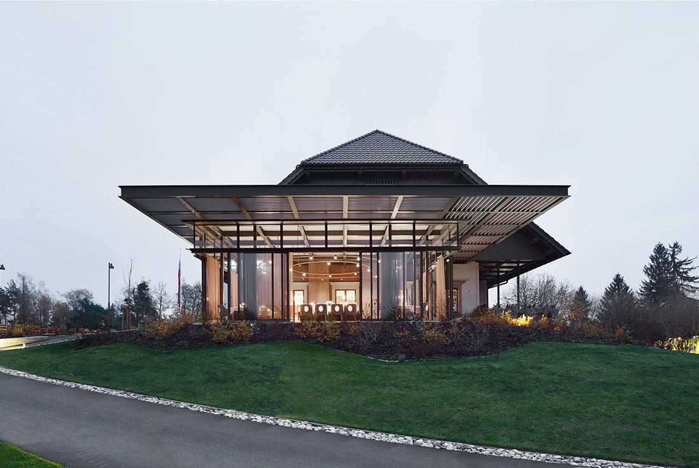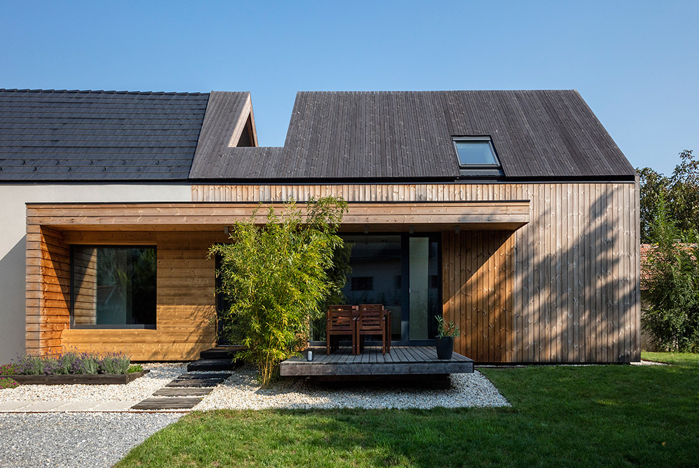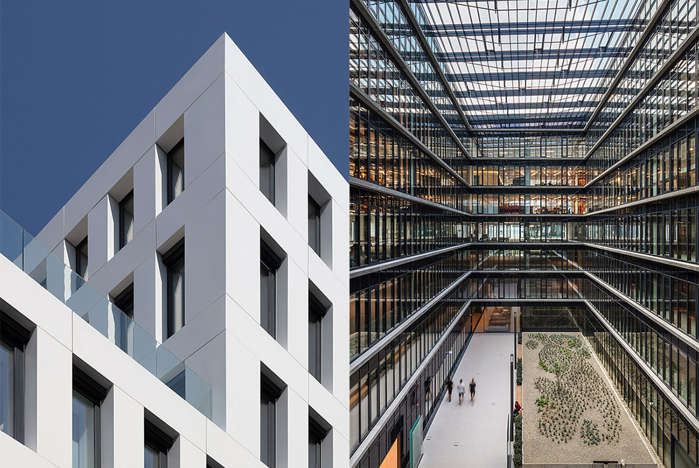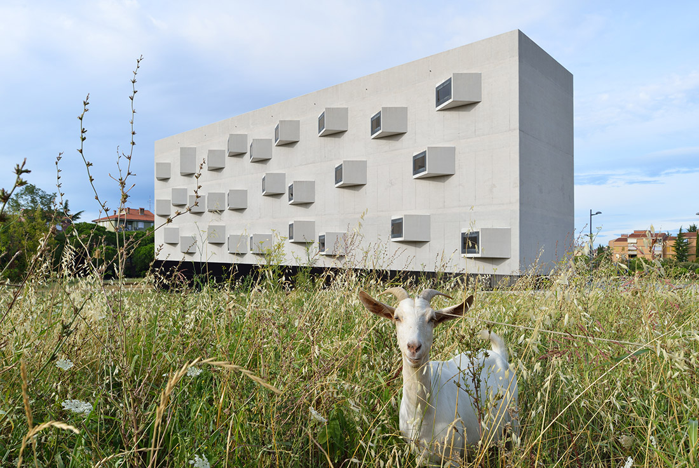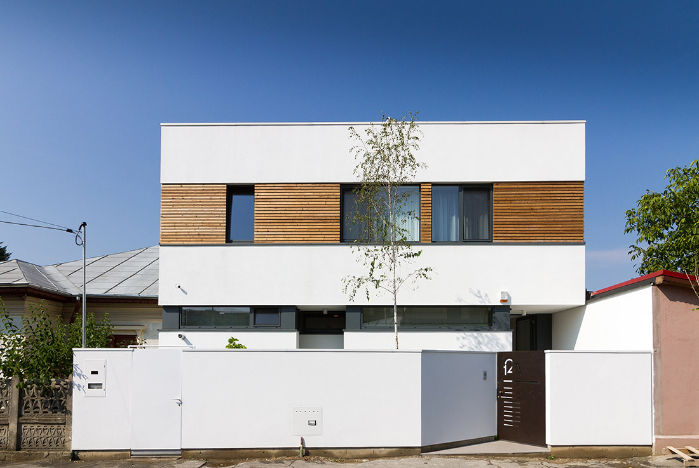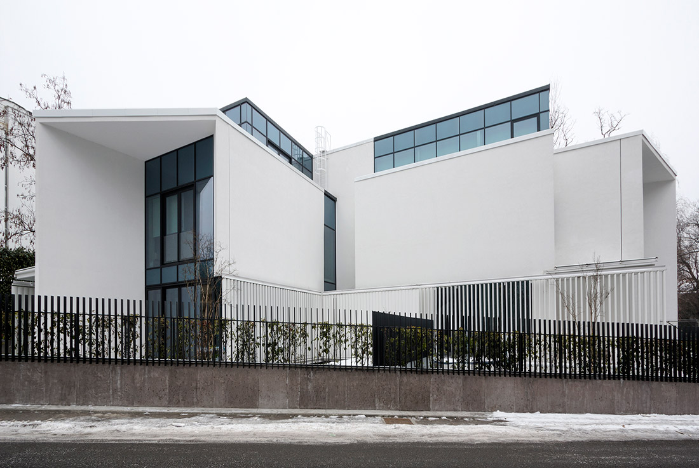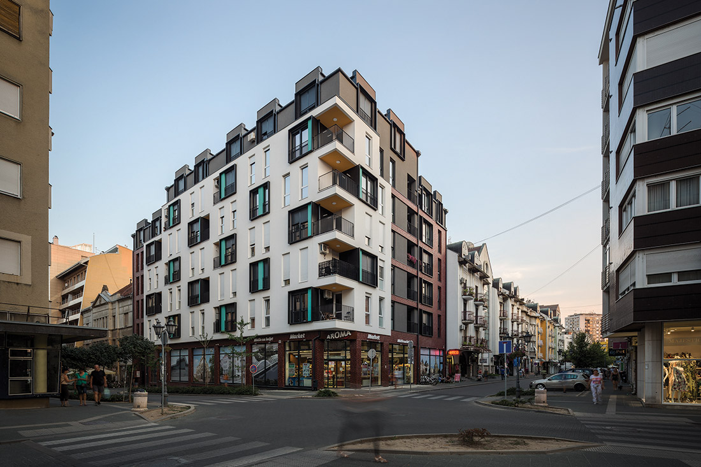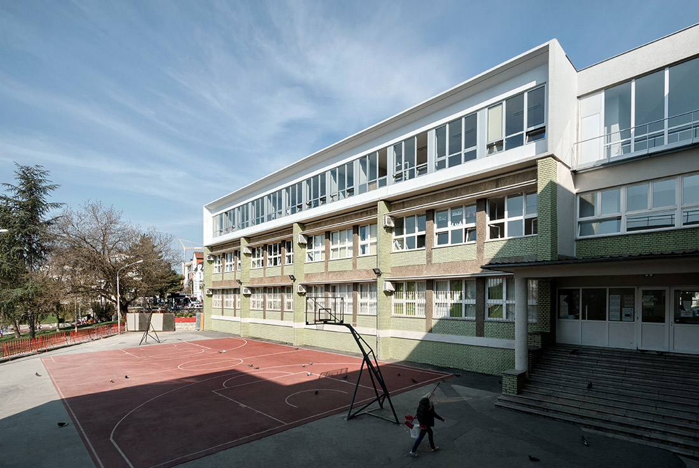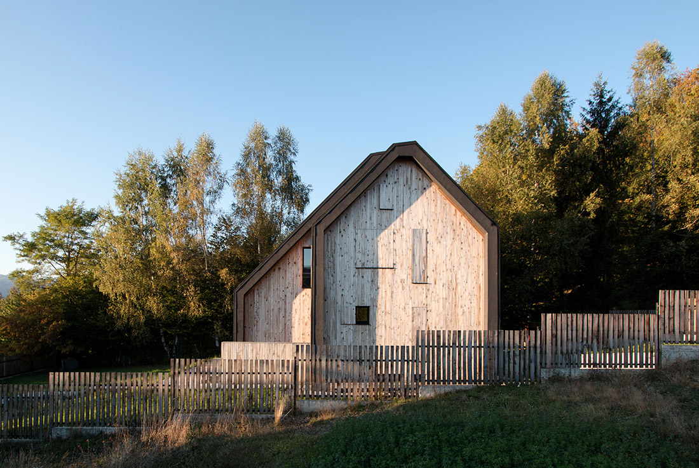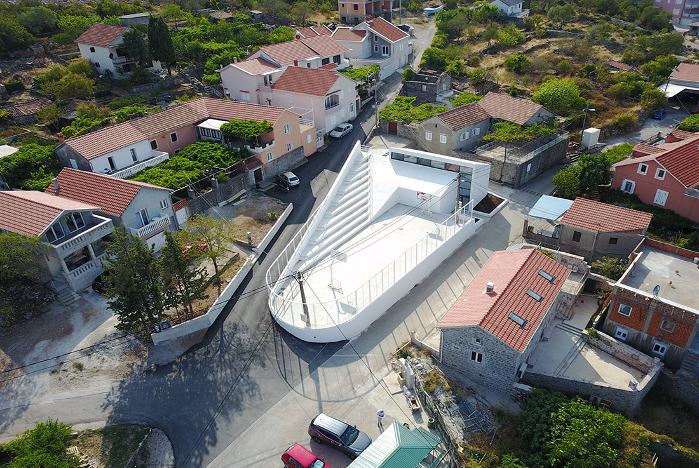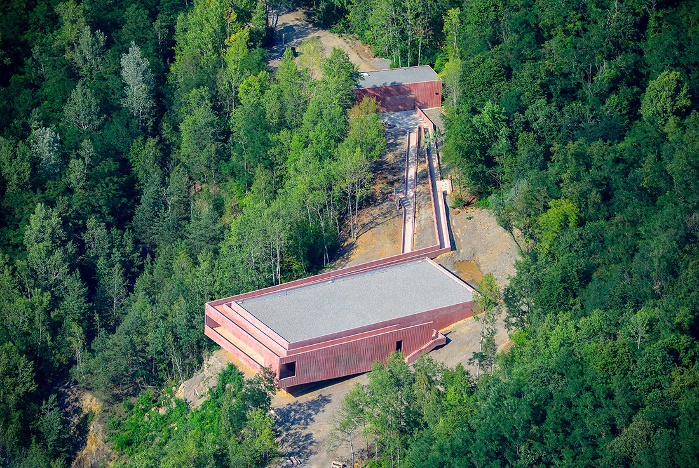ARCHITECTURE
King’s House for Golf Course Bled by SADAR+VUGA; Slovenia
The building King's House is thoroughly renovated, again becoming the most prestigious golf clubhouse in the region. The new glass pavilion tunes with the house in such a way that the heavy, existing roof extends into the lattice roof of the pavilion. It is designed as the heart of the completely renovated King’s golf course in Bled. The renovation fully respects the architecture of the existing building, exposing its
Family house – location of the barn by László Papp; Hungary
Location of the barn We have the home of the grandparents that should be altered to match today’s requirements. From the residential building – stable – barn triangle, the residential area may be preserved, the stable is to be demolished. The barn with its closing wooden structure is the preliminary image of the anticipated extension; it will be revived at the end of the site. We set the so-called
GTC White House Office Building by KÖZTI – Tima Stúdió; Hungary
Build-in/architectural concept The build-in concept incorporates the full restoration of a protected industrial building with a new building mass which is keeping adequate distance from it and creates a framework with a neutral façade in the background. The gap around the existing building is covered with a glass roof and becomes the main lobby of the building. It is combined with a longitudinal pedestrian passage leading from the main
University Campus Livade 1.0 by Dekleva Gregorič Architects; Slovenia
The Livade 1.0 building is only the first out of four equally designed interconnected faculty buildings as a faculty core of a broader concept of University campus Livade in Izola, a winning competition project in an open public competition in 2006. It is organized as two shifted concrete narrow volumes with laboratories and offices connected with a central, multi-storey, naturally lit atrium. Systematic approach allows for flexibility regarding the
Restoration, refurbishment of the Headquarters of The Order of Architects of Romania Bucharest Branch, Bucharest
The construction, originally build in 1927 and signed by one of the exponents of the neo-Romanian style, arch. Florea Stănculescu, was used as a family house. The main challenge of the project was to achieve, by engaging minimal resources, a new status of a public function and representation for the Bucharest Branch of the Order of Architects of Romania. The theme of the project was subject of a local competition
JC House by Plus Line Design; Romania
The house is located on a low traffic street with an ordinary residential use of a four-member family. The topography places the house between two adjoining blind walls, which divides the space into two yards: a limited front yard, which provides street access and connects with the private, landscaped backyard. A third “courtyard” is created indoors, beneath the staircase. This empty space stretches to the width and height of
SEMI-DETACHED RESIDENTIAL BUILDING by Biro VIA; Serbia
The residential building site is in front of the park, as well as in the neighbourhood of other housing units and diplomatic residences of the exclusive part of the city of Belgrade. The architecture composition came from spatial analyzes which, on the one hand, have made the single form of the double house objects and, on the other hand, have made separated entrances and courtyards spaces as individual zones.
Residental and Commercial Building by Lazar Kuzmanov & Miljan Cvijetić, Marina Pejić; Serbia
Residential building is located at number 25 of Železnička Street at corner plot that is defined by the streets Železnička and Sremska. The size of the plot is 733 sqm. Both pedestrian and car entrances with a ramp that leads to 18 parking lots at the building’s basement are from the Sremska Street. Ground floor is reserved for the commercial space and all the levels above are residential with
Reconstruction and Extension for Primary School Svetozar Marković by a2arhitektura; Serbia
Elementary school "Svetozar Markovic" is located in Hadži Milentijeva street no. 62 in Belgrade in the central core of the municipality of Vracar - Neimar. It was designed in 1953 according to the plans of the architect V. Milic. The new, single floor, extension is upgrading the existing capacity of a primary school building, for one floor within the existing boundaries. On the cross-section of the two existing wings
Contemporary Chalet Jelovac by Studio Synthesis architecture&design; Montenegro
Contemporary “Chalet Jelovac” is a family house for leisure and research work of architect Sonja Radovic Jelovac, PhD, Principal of Studio Synthesis Architecture & Design from Montenegro. This architectural realisation is example of successful integration into specific and sensitive landscape in the vicinity of Park Forest in Dulovine Village in Kolasin at the north of Montenegro, at altitude of 1000 m. Chalet is positioned along linear row of larch
Community Center ”Gošići” by AIM studio; Montenegro
Credits Architecture AIM studio; Ivan Milošević Client Municipality of Tivat Year of completion 2017 Location Gošići, Tivat, Montenegro Area Building: 120 m² Multipurpose space: 90 m² Plateau: 225 m² Photos Relja Ivanić Project Partners OK Atelier s.r.o., MALANG s.r.o. Related posts Powered by
Rudapithecus Spectacle of Monkey Island by Narmer Architecture Studio & BORSOD2050 project; Hungary
This story begun in 1967, when a 10-million-year-old skull fragment was found. Within the area of the former mine, we started planning the new exhibition site in 2012. This building is one of the first stages of a large-scale landscape design and revitalization project, which deals with one of the most underdeveloped regions of Hungary, located on the north-eastern border of Borsod-Abaúj-Zemplén County. From the perspective of the architectural


