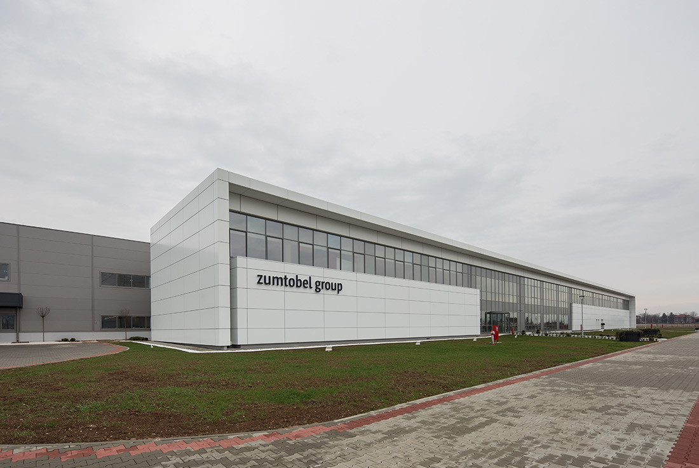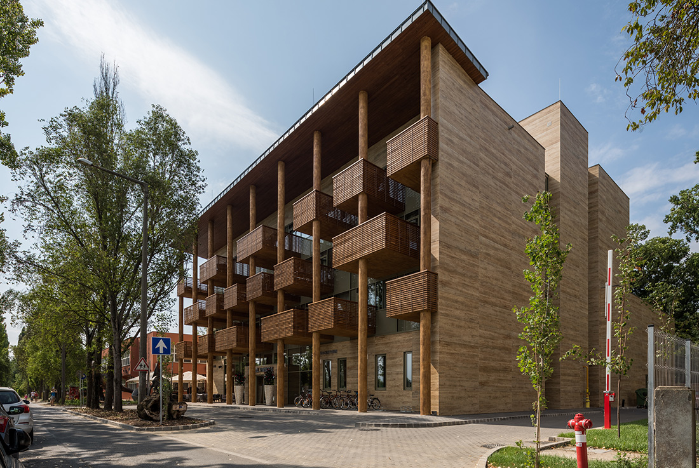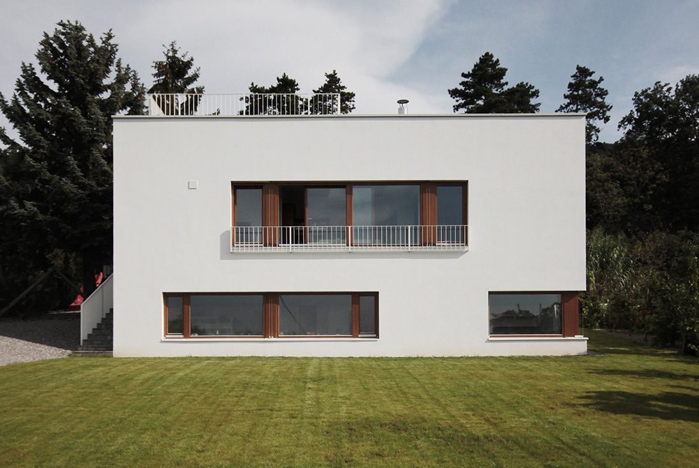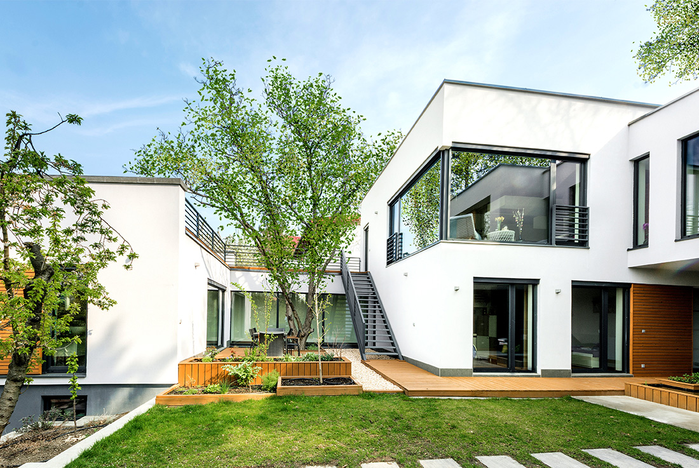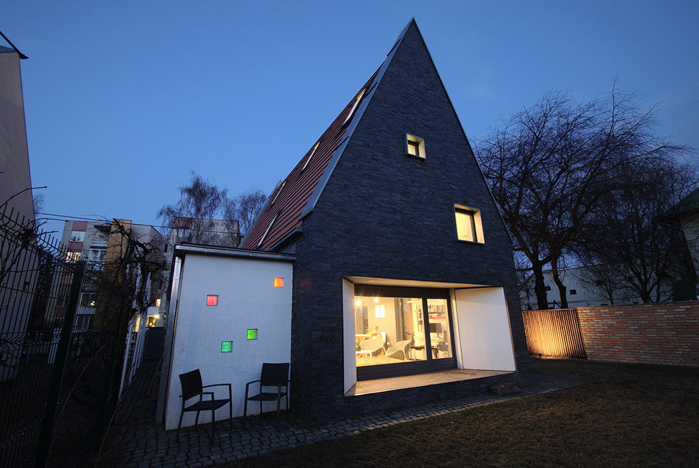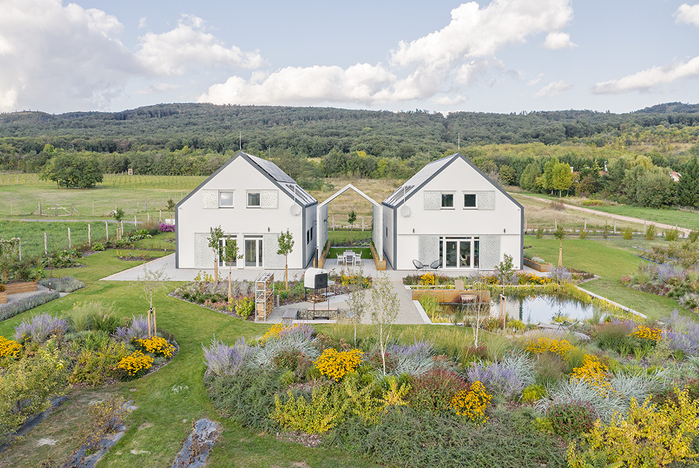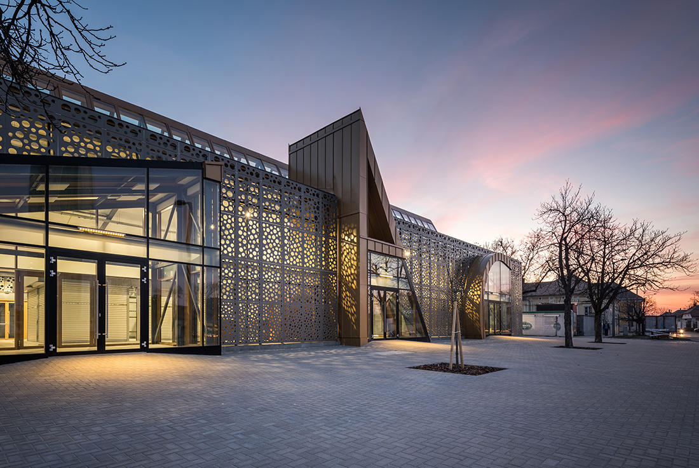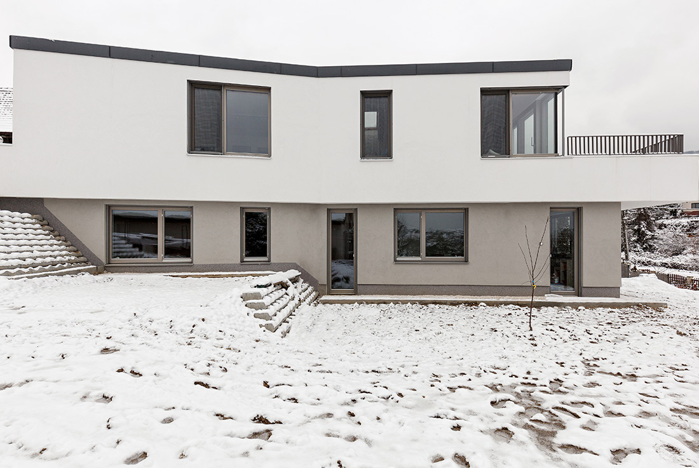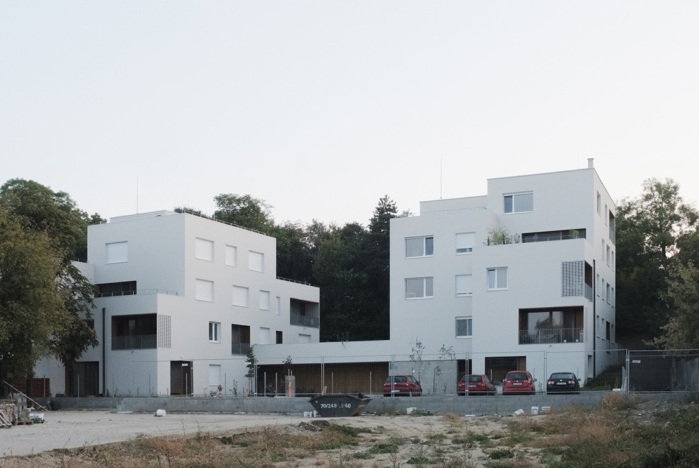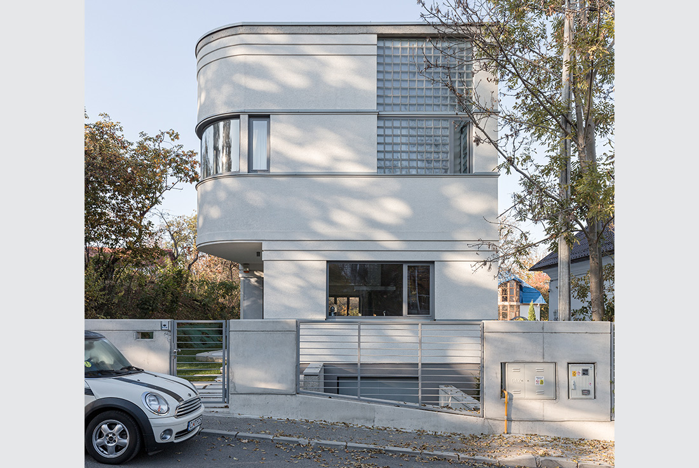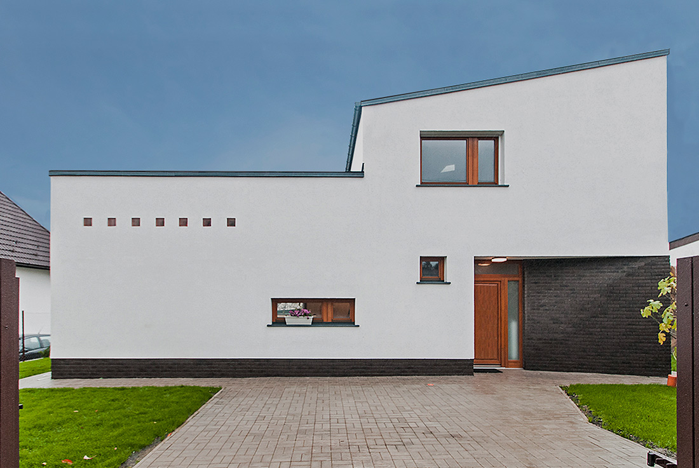ARCHITECTURE
Zumtobel Group Office and Factory, Niš
Zumtobel Group Office and Factory in Niš, Serbia, made by Predrag Milutinović from Mapa Architects. Credits Architecture Mapa Architects; Predrag Milutinović Client Zumtobel Group Year of completion 2019 Location Niš, Serbia Total area 30.385 m2 Site area 111.157 m2 Photos Relja Ivanić Project Partners GIA doo., TEHNOGRADNJA, Supervision BATES Related posts
Hotel Pangea Eco Center, Nyíregyháza-Sóstófürdő
The ecological character indicated in the name of the Hotel Pangea Eco-center is conceptually reflected in the ideas, structure, spatial organization and use of materials throughout the whole complex. The external appearance of the building, the visual world and the functional arrangement of its interior spaces are all linked to this basic idea. The architectural design is characterized by simple and clean formation of masses, use of organic materials,
The Power of Simplicity: A House in Pécs, Pécs
The central elements of the house are the dining room inside and the open atrium beyond, both connected to the inner staircase forming a close unit together. The panorama window of the dining room facing to the city is in a view point position because of the sloping terrain. It can be converted into a covered outer space by opening the low sliding window. The living room – like an
Family house among trees, Diósd
The most important aspect of the design was the preservation of the natural flora. Therefore, the house is designed around the existing vegetation to preserve as many of the valuable trees on the building plot. To be able to do this four building blocks were grouped around the trees to form a unique house, which is one with the vegetation. It gives shadow and defines the atmosphere of the interior
M35 House, Székelyudvarhely
A house, falling silent about the struggle of two architects being also their own clients for a new home. But it speaks loudly through the voice of two cheerful kids and the joyful barking of the third. The fence and shed, built from recycled materials after demolition, form the framework for the house unashamedly turning towards the courtyard and being much more restrained towards the street. The pear tree standing
Apotheca Garden – Patikakert, Budajenő
On the slopes of the Buda hills, close to the capital city yet in idyllic village-like atmosphere are two gable houses with clear contours connected by open, steel frame pergola. The buildings are of archetypical „house” form thereby invoking the characteristics and proportions of conventional rural architecture. The composition is, however, far from the compilation of farm buildings lining up behind a traditional long house or a mansion surrounded
Market hall of Nagykőrös, Nagykőrös
We didn’t just want to create a market place. Our vision was a Greek Agora. In many of Europe’s cities, marketplaces transform into places of the youth to convene in the evening. Life happens there. This multidimensionality is becoming more and more important. With the spirit of the agora in mind, they came up with a concept: a long building with a glass facade, which gives it an amicable
Compact family house, Budaörs
Sloping terrain– geometrical brakeThe site is situated at the upper part of Budaörs, Frankhegy where swabians used to have their orchards. The narrow plot runs up to the top of a hill, its shape is not fully parallel to the slope. Placing the house was inspired by the narrowness of the plot and the closeness of the neighbours.The line of the house slightly brakes toward the direction of the slope
Extension of the Saint Margaret of Hungary Catholic School with new gymnasium, Kőszeg
After demolishing the former out-of date gymnasium, we had to insert the new, two times bigger one into the same place. We have situated and formed the new building that in the end it doesn’t appear bigger from the courtyard, than the former one, but gives even better outer spaces which reflect to the neighbourhood as well. The inner spaces of the building are filled with natural light even
Residential Housing in Kőbánya, Budapest
This residential project was realised on an interesting site in the outskirts of Budapest. The underground water reservoir of Pest is located right behind the plot, and on one side we find a public park. This ensures that the environment stays natural for the long term, in an otherwise dense residential area. Regulations made it possible to build a relatively big house compared to the neighbouring buildings. To keep
House upgrade PJ, Cluj (Kolozsvár)
The house of PJ was built in 1936 on a hill overlooking the nearby historic city centre of Cluj. The vernacular modern villa bore the marks of the art deco style. The ’architect’ probably was the builder who like a good tailor, studies fashion magazines carefully, and applies what he had seen, but did not understand the deeper, structural coherency behind it. The onetime house functionally did not work,
The Evolutional House, Budapest
Family house in Budaörs with variable floor plan The presentation of the family house planned by BÉ-TERV Architects may well be introduced by Ludwig Mies van der Rohe’s famous motto from 1947: „Less is more”, since the building fits in modestly with the villas on the hillside of Budaörs thanks to its simple mass and the architects’ choice of natural, traditional materials. Even if a house perfectly satisfies customer


