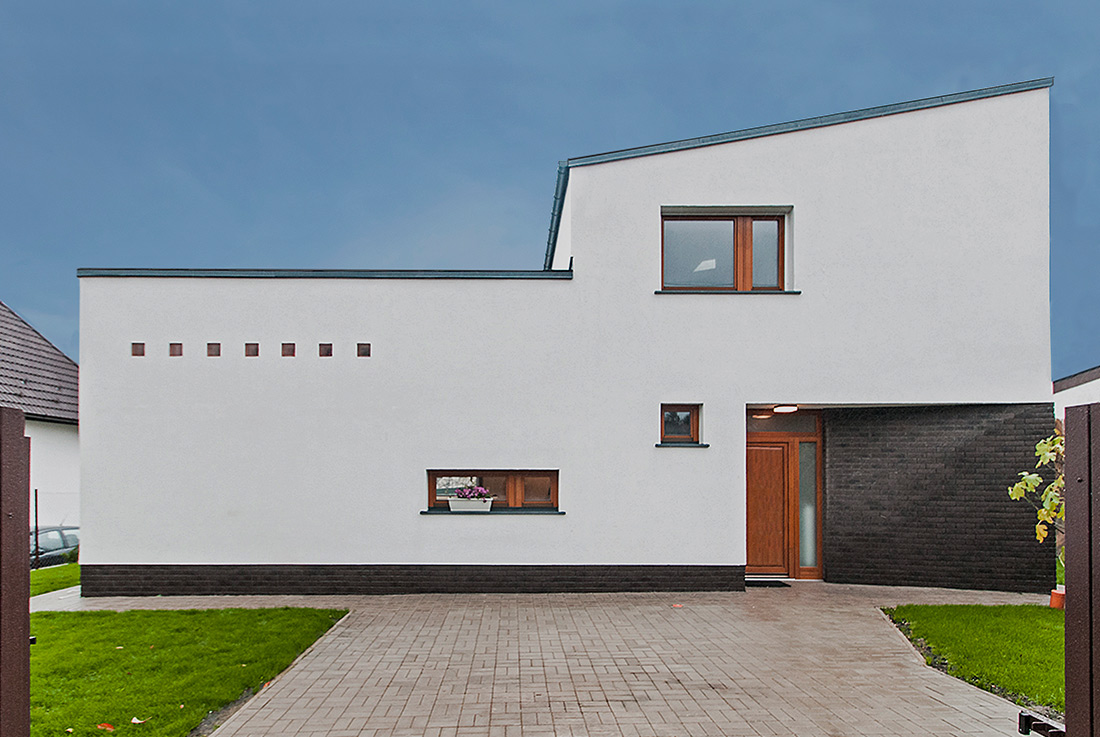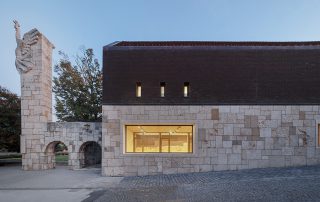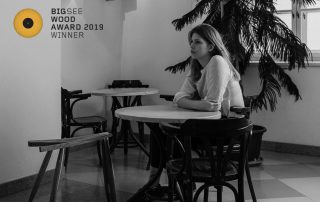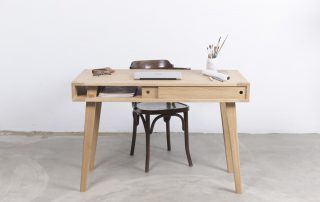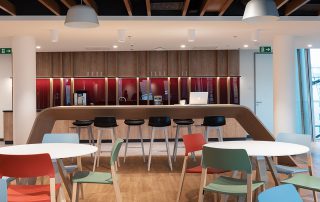Family house in Budaörs with variable floor plan
The presentation of the family house planned by BÉ-TERV Architects may well be introduced by Ludwig Mies van der Rohe’s famous motto from 1947: „Less is more”, since the building fits in modestly with the villas on the hillside of Budaörs thanks to its simple mass and the architects’ choice of natural, traditional materials.
Even if a house perfectly satisfies customer needs, as it has been designed especially for the needs and way of life of its residents, as time goes by, ideas may arise from time to time: “Another room would be nice here! “,”We’d really need more space for the children!”. This is natural: as the family is growing and changing, their needs are transforming too. However, one cannot build a new house year after year. This is the dilemma that BÉ-TERV Architects has solved by clever, forethoughtful planning.
What makes this project one-of-a-kind?
Variability of floorplans fits to a changing family
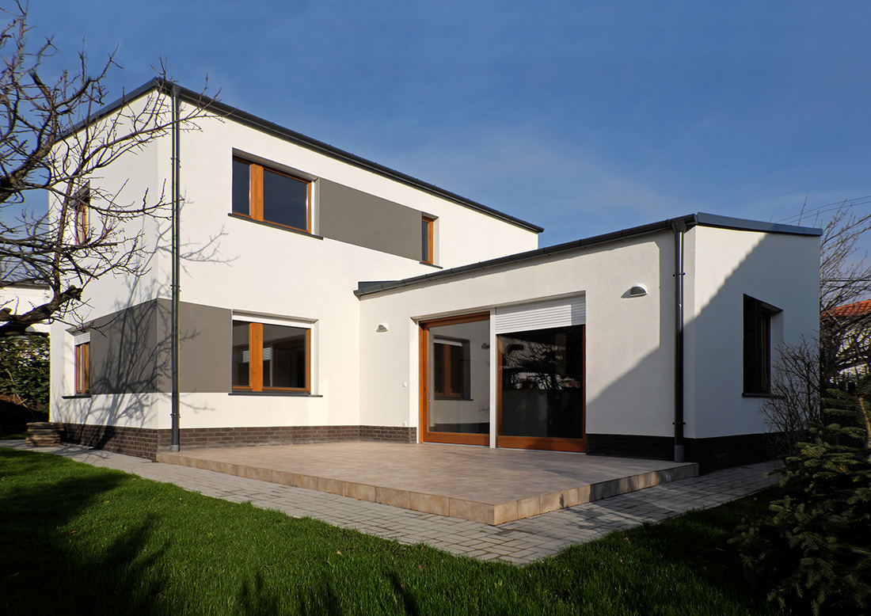
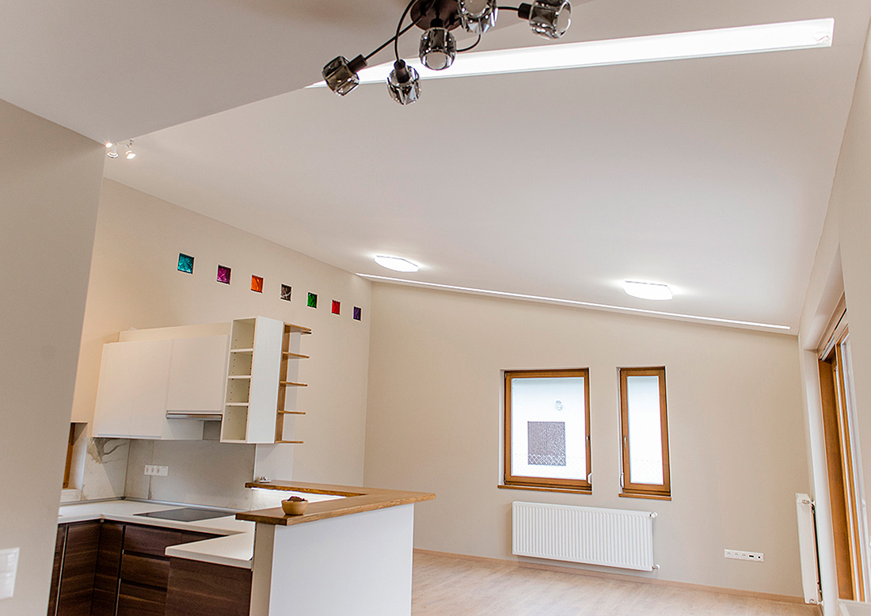
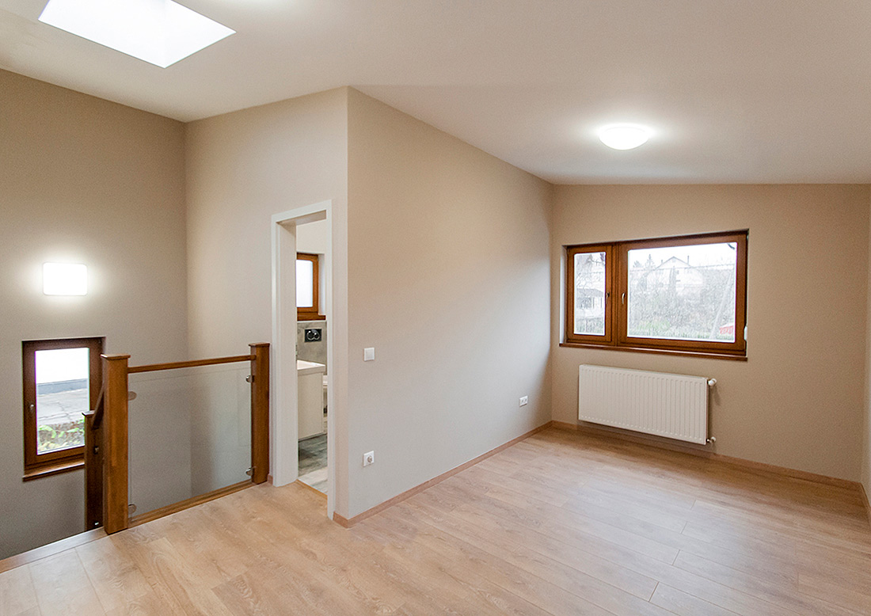
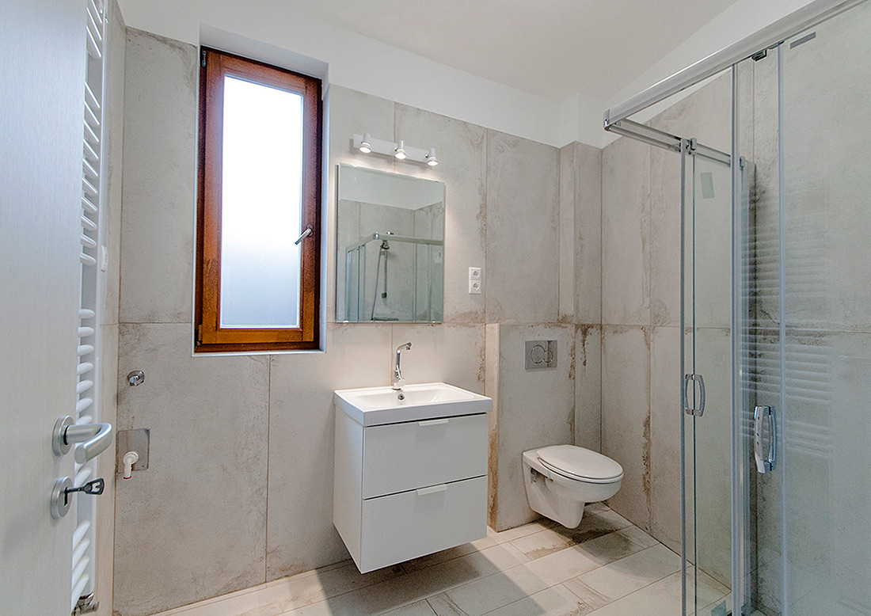
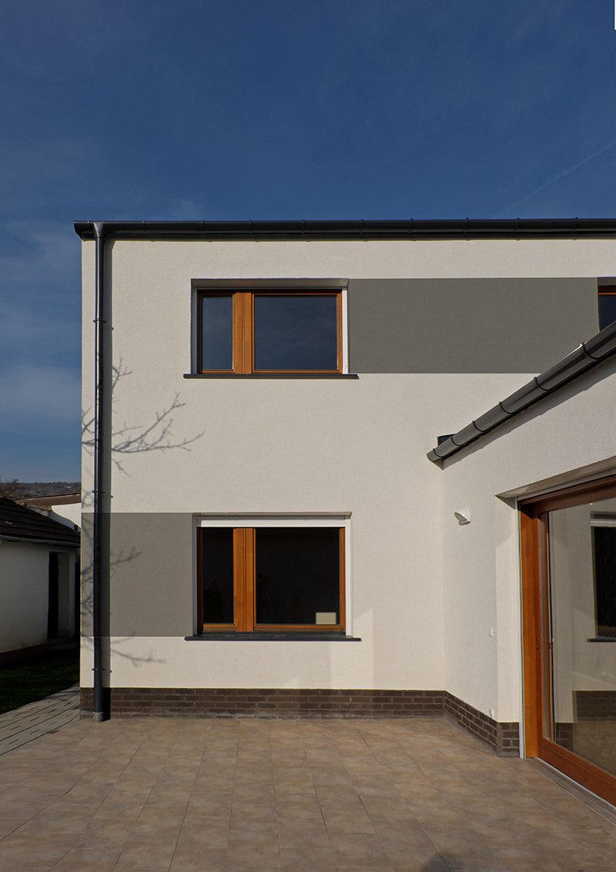
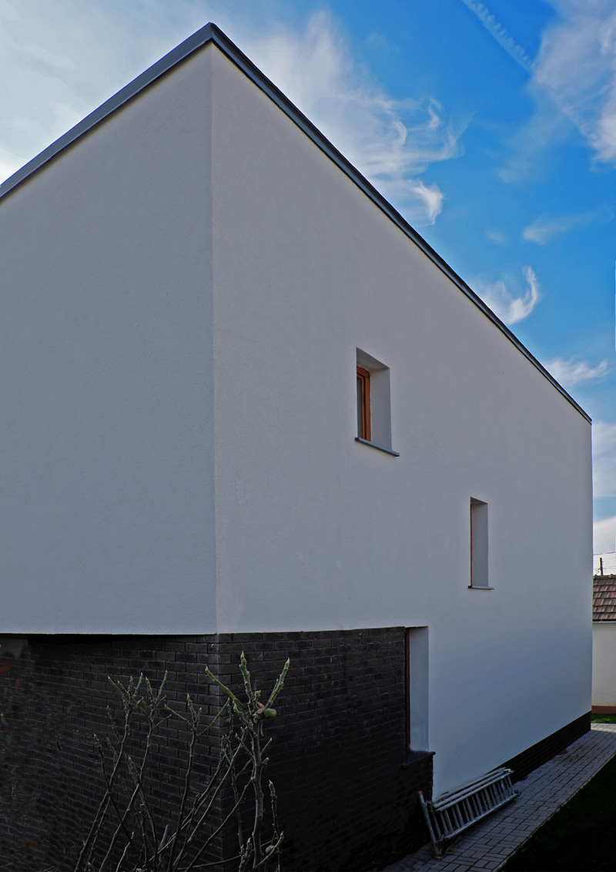
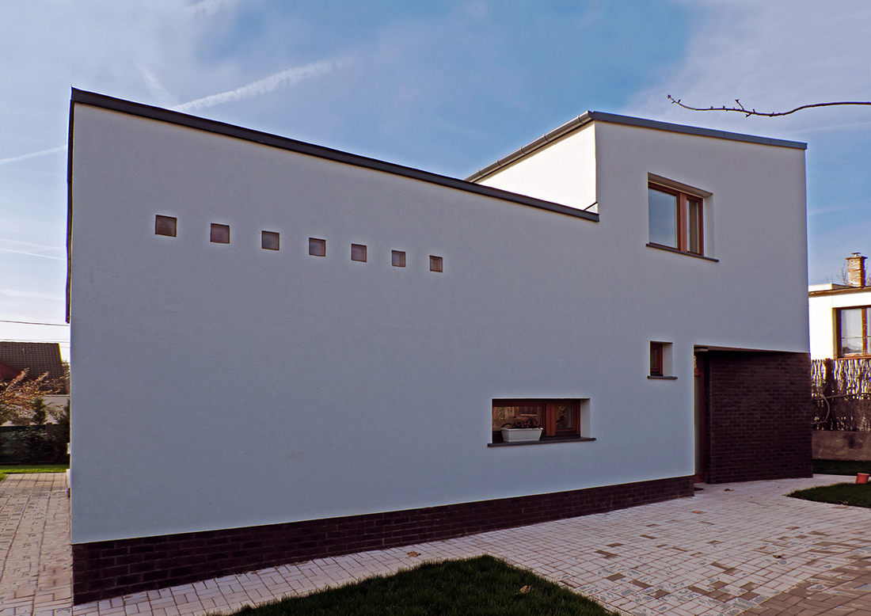
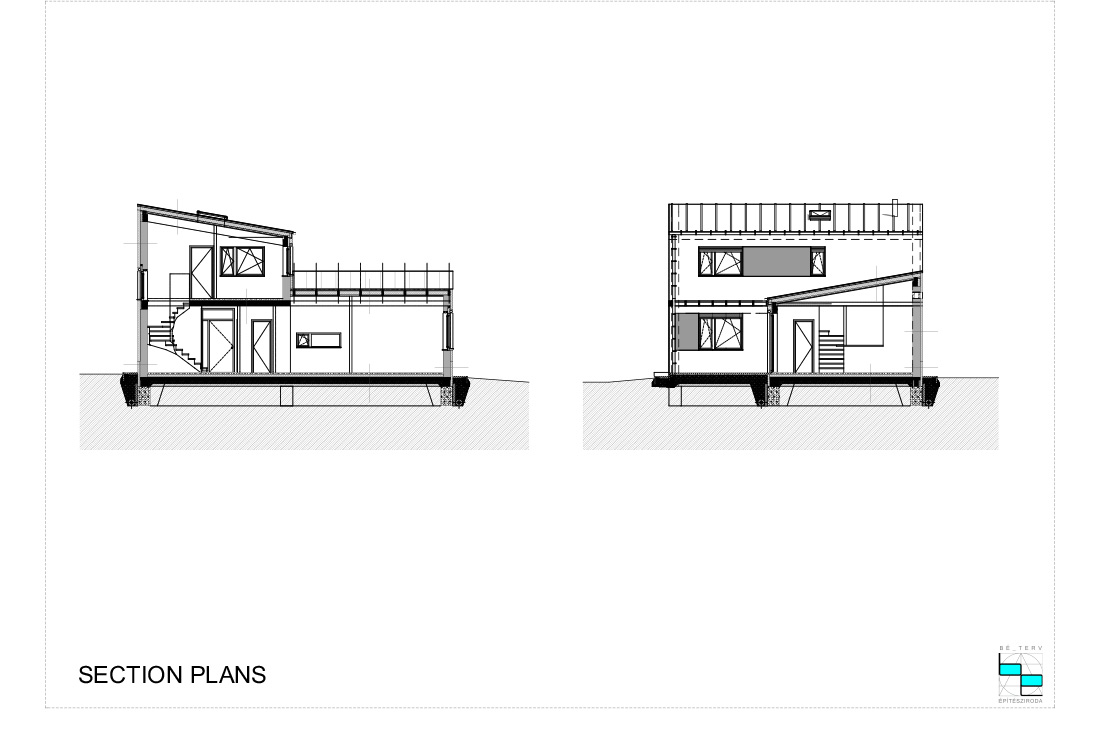
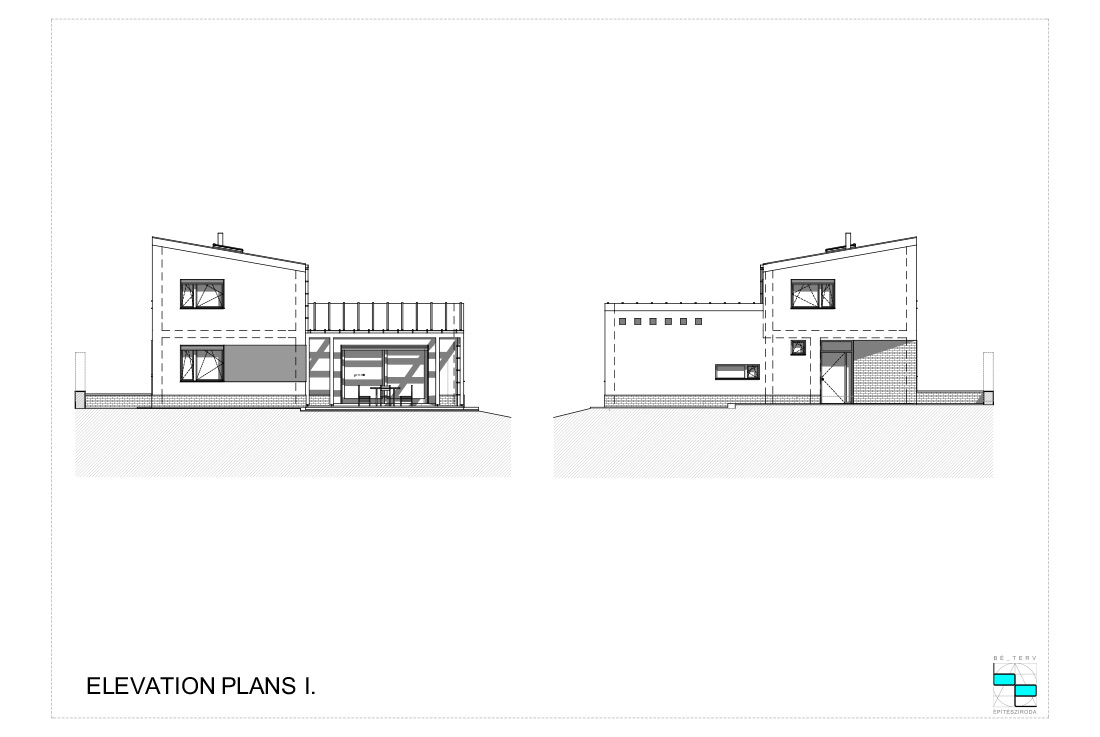
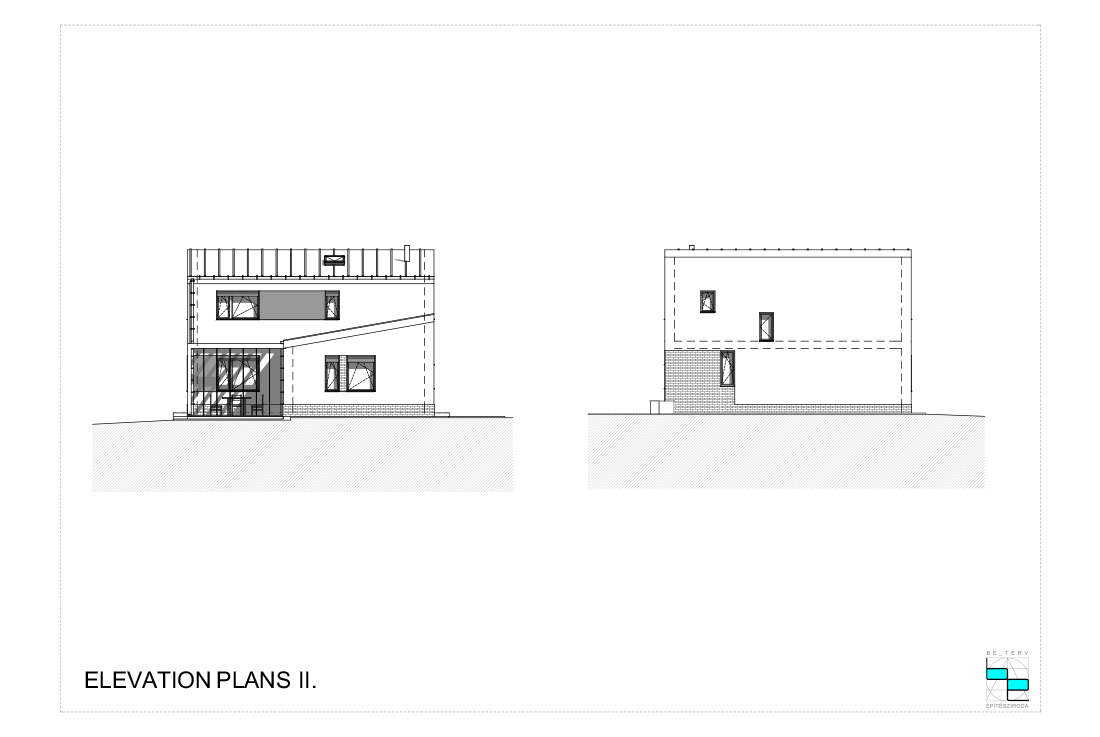
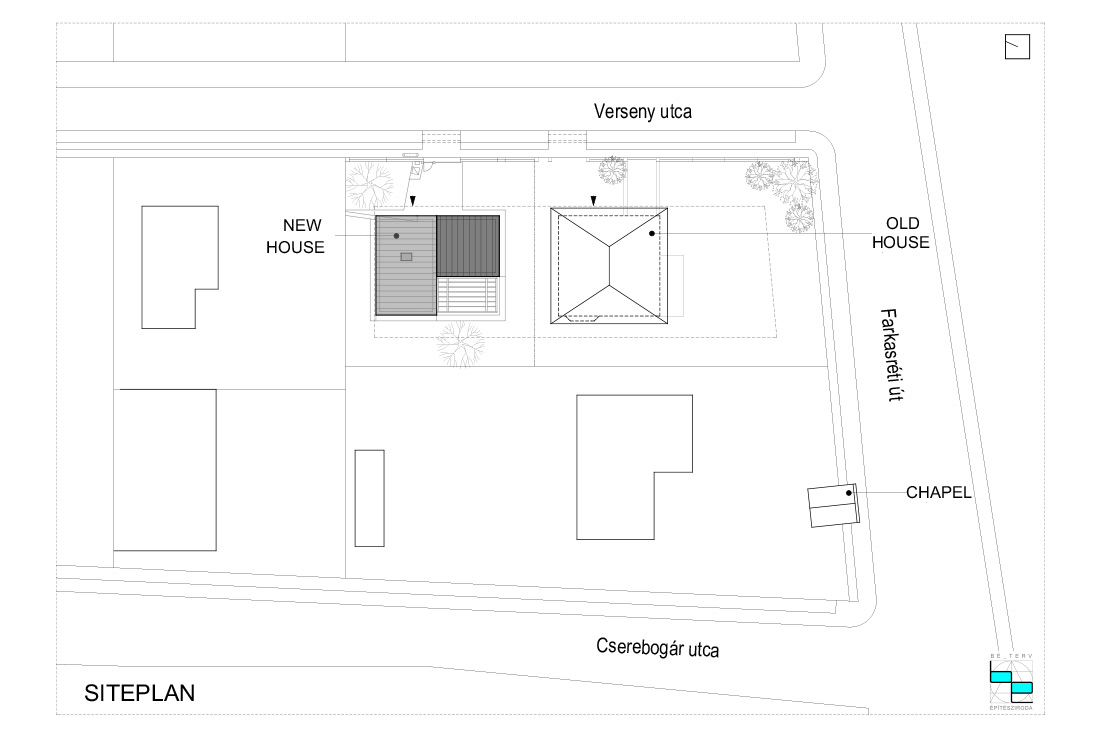
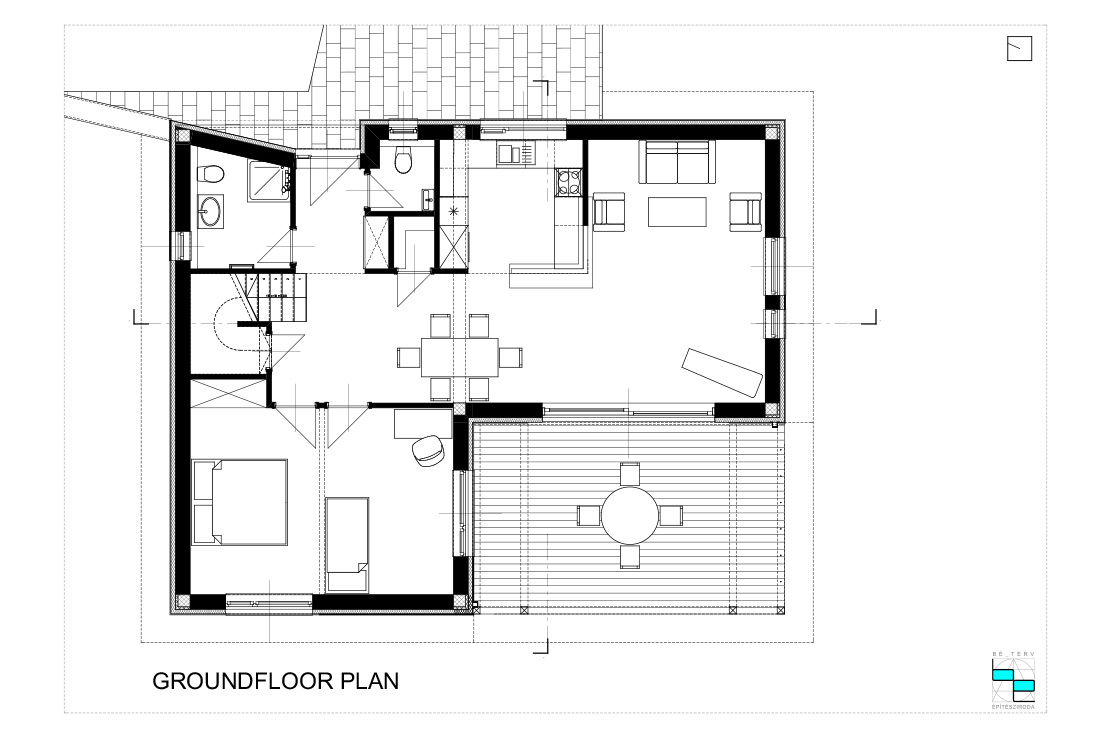
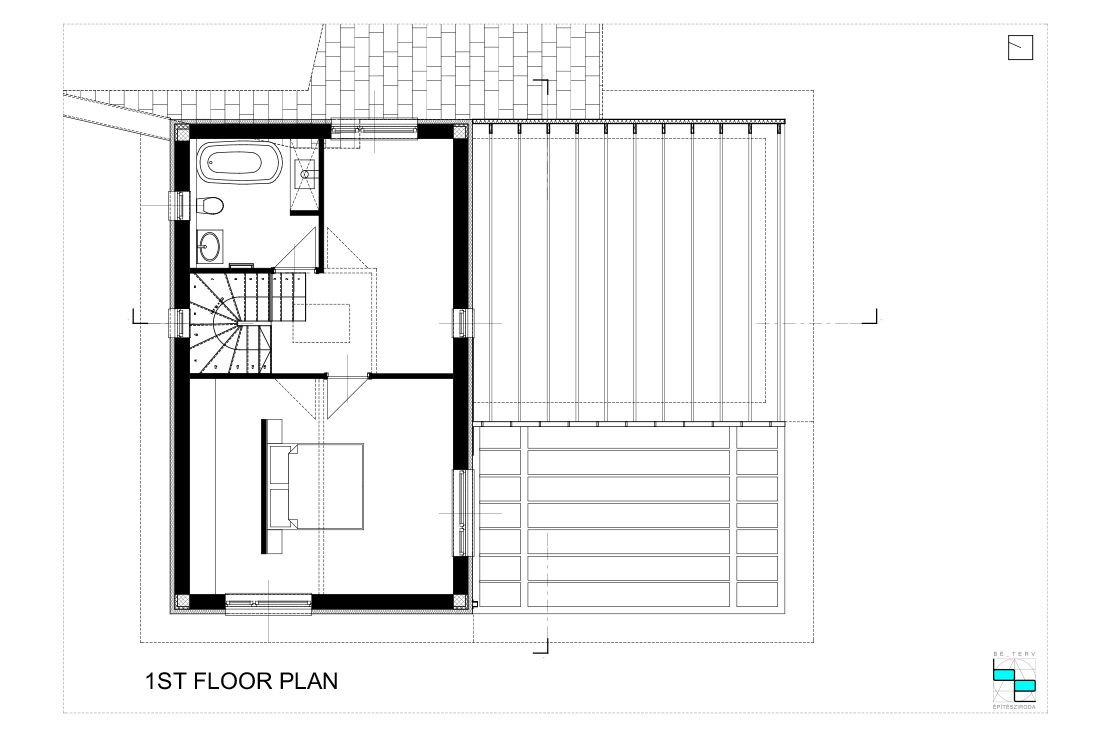

Credits
Architecture
BÉ-TERV Architects; Adam Benedek
Client
Private
Year of completion
2019
Location
Budapest, Hungary
Total area
131 m2
Site area
1054 m2
Photos
#buynow
Project Partners
Csabau ltd., Wellis, Monolith bbq, Marca Corona, Erco, Porotherm, Wmzink, Wienerberger Terca, Austrotherm, Grohe, Jotul, Weitzer Parkett, Rausch, Internorm, Solarx ltd., B&O



