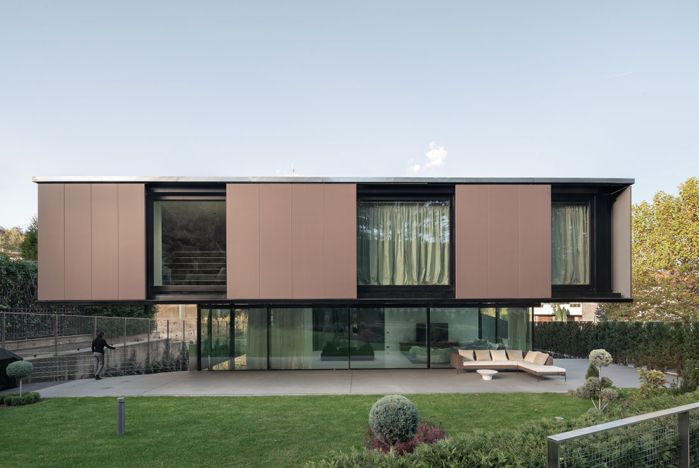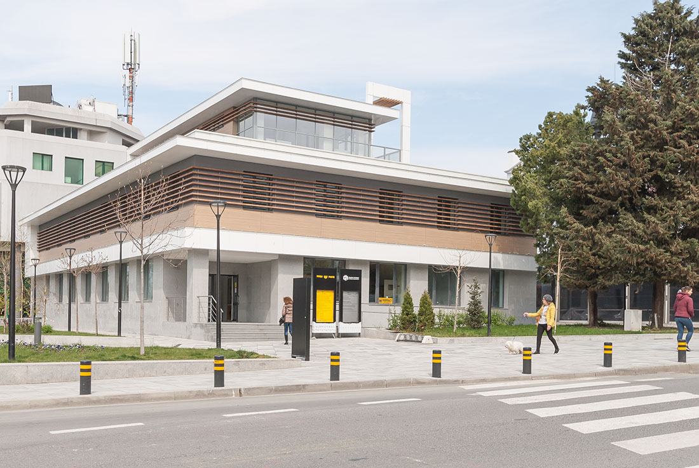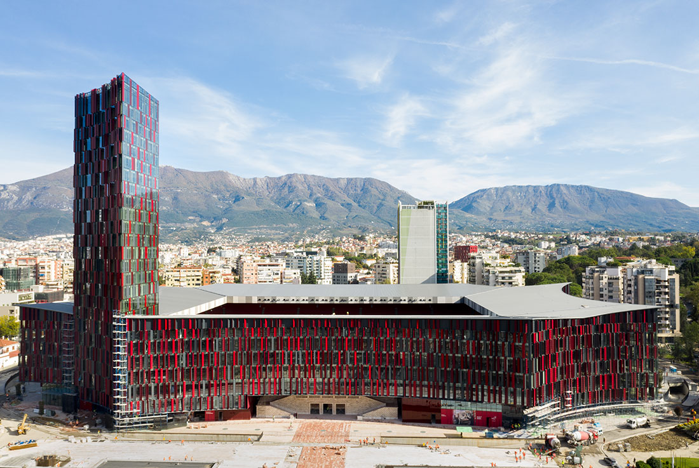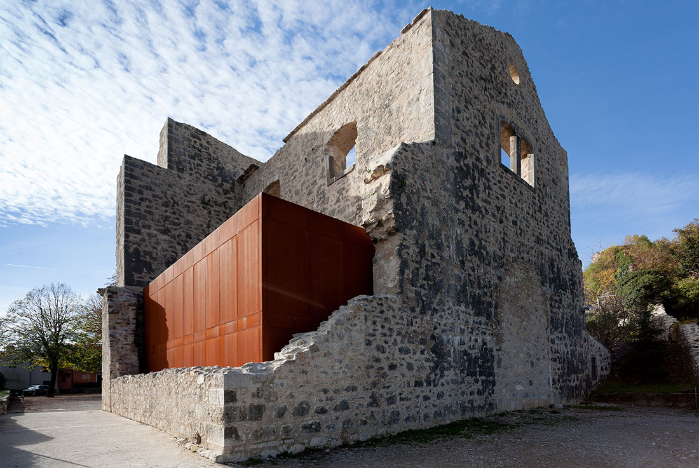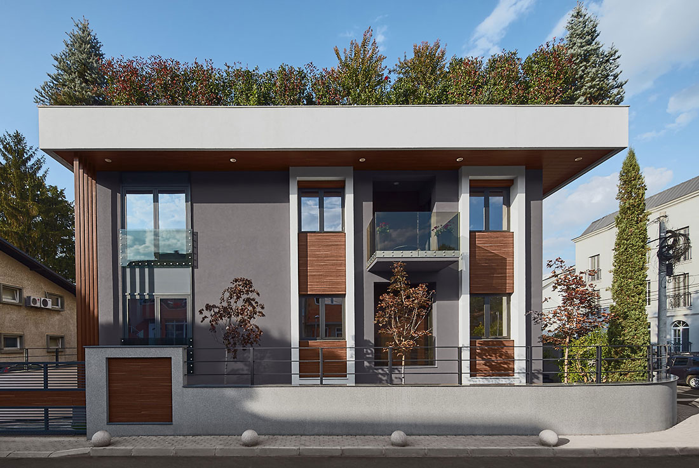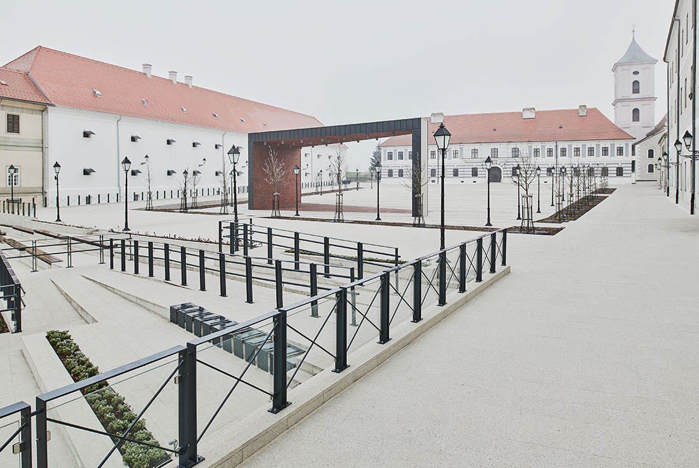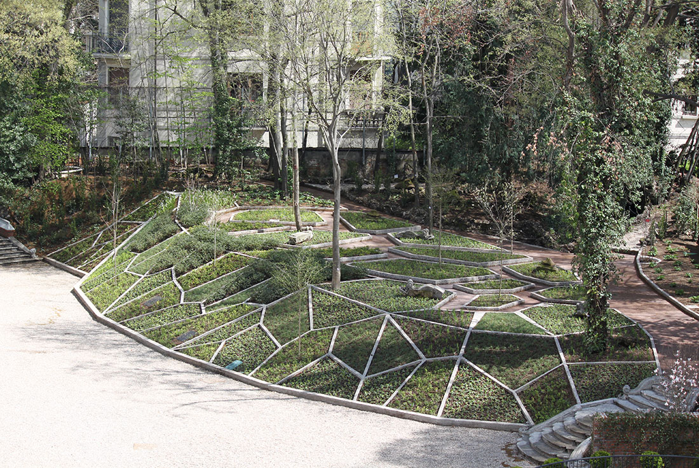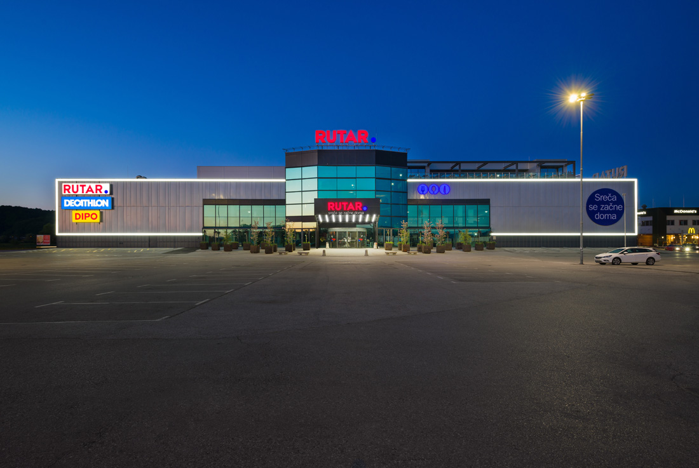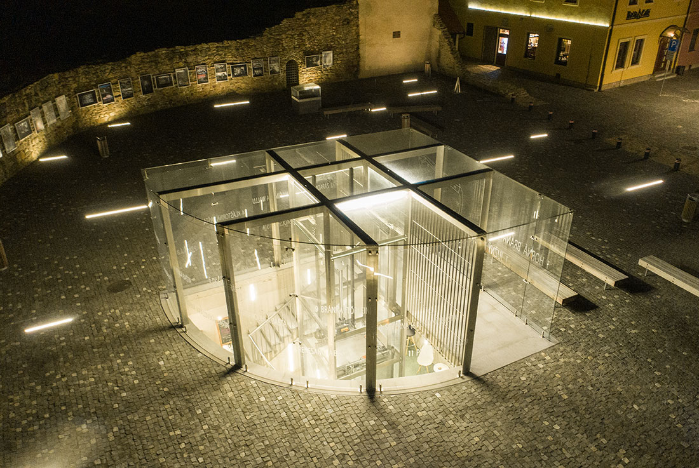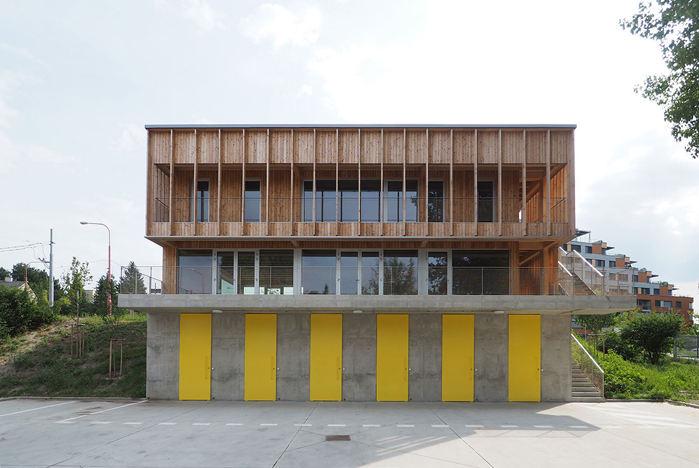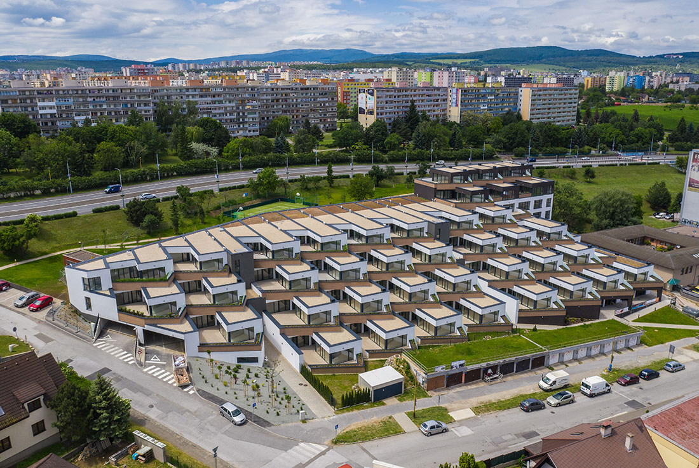ARCHITECTURE
Eclipse House, Sofia
Utterly introvert, this house is located on the last plot of a desired neighbourhood in the outskirts of Sofia, Bulgaria. The complexity of the program confronts the size of the site thus determining the tree structure of the house. Each of the three stories differs in both size and concealment strategy. The vastest first story is underground yet naturally lit and directly connected to the street and the garden. The
Extension and Renovation of the Post Office, Nessebar
The project for reconstruction of existing building fulfils the improvement in three main directions: - Integration with the contemporary environment of the square space - Correspondence to the energy efficiency standards of the building through its rehabilitation - Insurance of accessible environment for disadvantaged people by improving the surrounding area and the existing entrance, respectively through the elevator of the newly designed building. The building process has been executed without
New National Stadium of Albania, Tirana
An arena for sports and recreation, a multi-purpose complex, a flywheel for the regeneration of a fundamental part of the city of Tirana. The new national stadium opening took place on November 17, 2019, on the occasion of the Albania vs. France qualifying match for the European Football tournament. The goal of the project is to create a contemporary monument that, through an infrastructure dedicated to sports, can enhance the
Summer stage at Kastav, Crekvina
The rebuild design of the internal and external areas at the site Crekvina – Kastav is based on and inspired by archaeological remains of the baroque Jesuit Church of Holy Mary i.e. fragments of the wall and apsis of the never fully built and completed church. Its exact construction date has never been known and according to different sources it varies from the beginning to the end of the 18th
N House, Skopje
N House is a family house, situated in a neighbourhood with similar residential architecture, located near the city centre of Skopje. Given the circumstances stemming from the city’s regulations and urban parameters, which emphasize greater needs for green surfaces, and because of the very small backyard, we have designed a garden interpolation on the roof – something that was also very important to us and to the investors themselves. The
Vatroslav Lisinski Square in Baroque fortress Tvrđa, Osijek
Vatroslav Lisinski Square was built following the architectural competition in 2013. with a goal to establish space for various public events, concerts and festivities in a previously undefined and neglected area of the Old Town Osijek – Tvrđa; a star shaped fortress located on the right bank of the river Drava. Previously a vast neglected space, the new Vatroslav Lisinski Square with its asymmetrical longitudinal plan; three 'solid' facades, the
La collina di Ermes, Milano
Hence the wing is multifaceted, made up of many parts and fragments. In this logic, every scrap remaining of the greenhouse was used. Somelarge, shaped granite flagstones from Val Masino were partly recomposed as steps giving access to the hill, in continuity with two paths from the grotta. Four volutes, like herms in the shape of a pig (or maiale in Italian, with Maia being the mother of Hermes), seem
Rutar Shopping Centre Facade in Rudnik Area, Ljubljana
We, consumers, are not merely walking wallets, we are people. Therefore, commercial architecture should exhibit more decency, humanity and sustainability. These are the values we would like to showcase with our project: 'The renovation of the Rutar shopping centre facade in the Ljubljana Rudnik area'. The Riba architectural team has decided to raise the low-positioned, longitudinal façade and shift it away from the uneven marshes by means of a
Cloisters of St. Peter, Reggio Emilia
The project involved the regeneration of a disused Benedictine monastery strengthening its strategic vocation of international relevance. The EU funded project involved in a single operation three related interventions: the restoration of Renaissance body attributed to Giulio Romano as excellence cultural venue; the regeneration on footprint of demolished annexed buildings with the Open Urban Laboratories new building connected with the restored old stables; the courtyards rediscovery and redevelopment as new
The Southern barbican, Bardejov
The southern barbican is part of the medieval city fortifications of Bardejov. Its restoration was carried out as part of a large-scale project “Restoration of the Town Fortification and its Involvement in the Infrastructure of Bardejov”, which has been implemented in stages since 2006. The southern barbican is now a multifunctional square with a glass entrance building connecting the square and the moat. Two underground floors are equipped (in addition
Kayak Club Karloveské Rameno, Bratislava
The OFFICE110 architects were to design a new building in place of the existing one, below the street level and closer to the water. Eventually, the old shipyard was retained, and the new building was squeezed into the site’s remaining area, near crossroads and away from the water. Nevertheless, this illogical location has its potential – the direct access to the building from the higher street level can help the
Residential House Herberia, Košice
This non-traditional terrace apartment building is situated in a convenient location near the city centre of Kosice. The seven-story terraced apartment building has been constructed over old garages and comprises of 55 mostly four-room apartments. The architecture of the apartment building is based on the intention to build terrace apartments with a view of the Košice skyline. The building uses a sloping plot, retreating on individual floors while creating large terraces accessible from the individual apartments. The intimacy of the terraces is ensured by line barriers -


